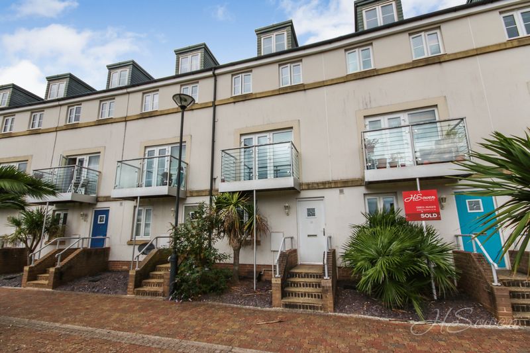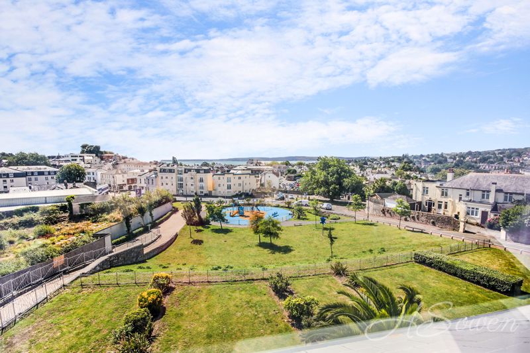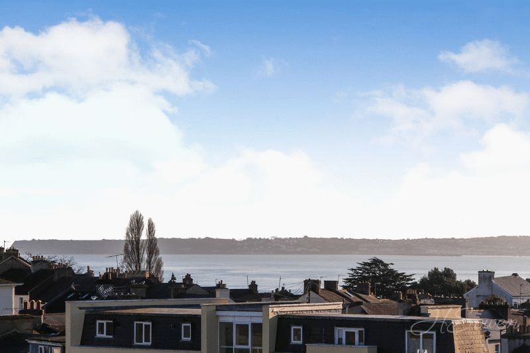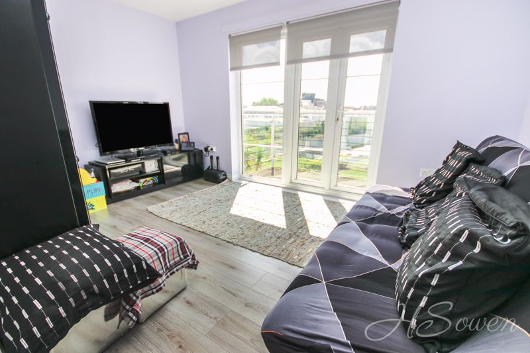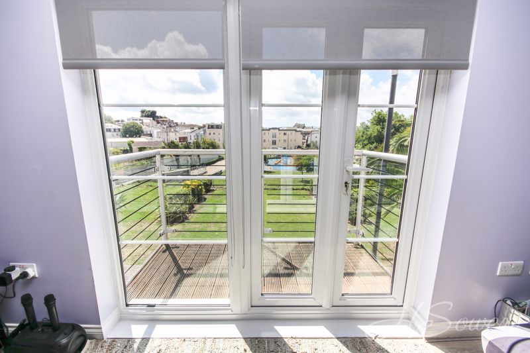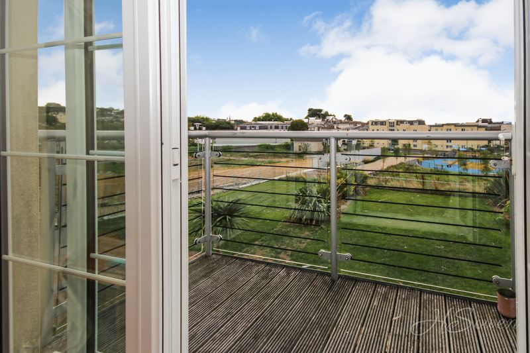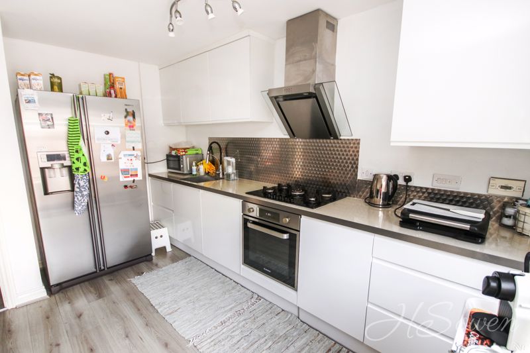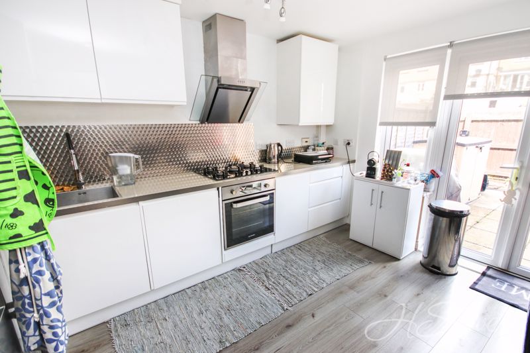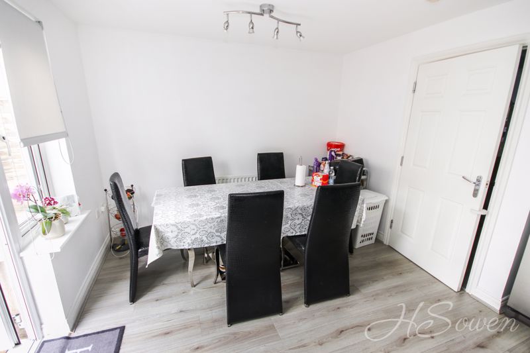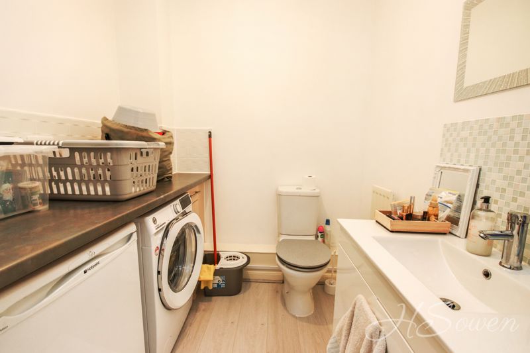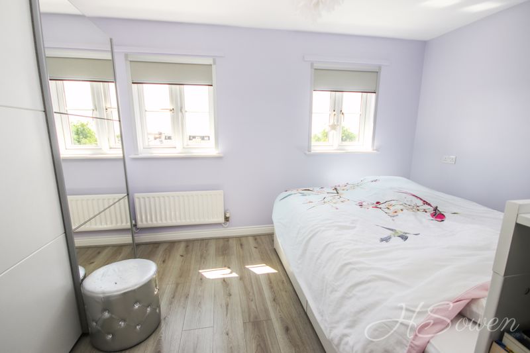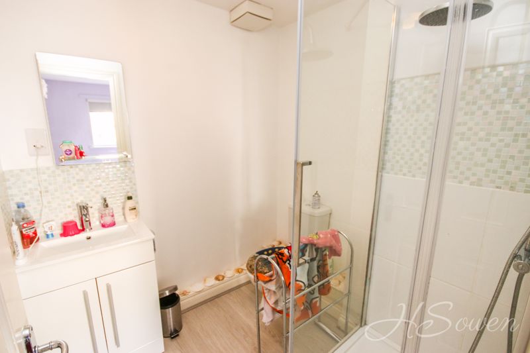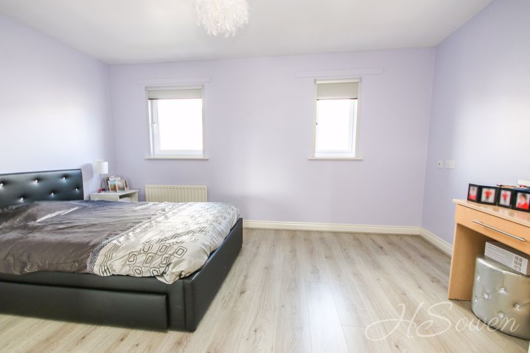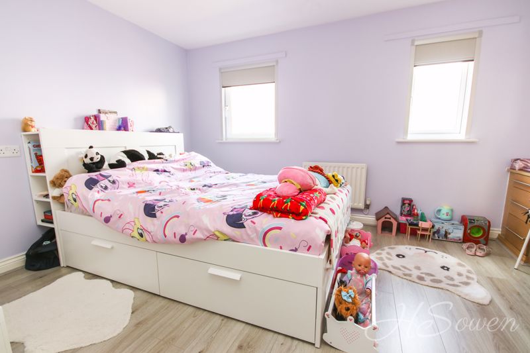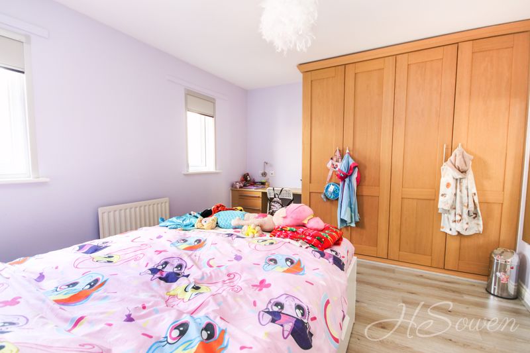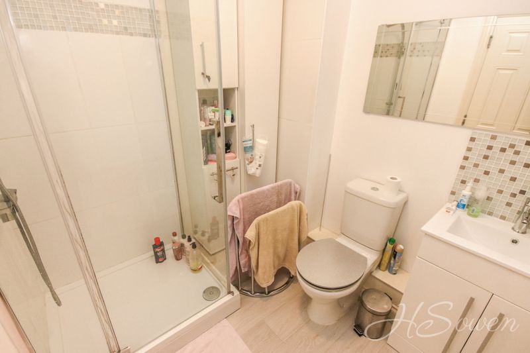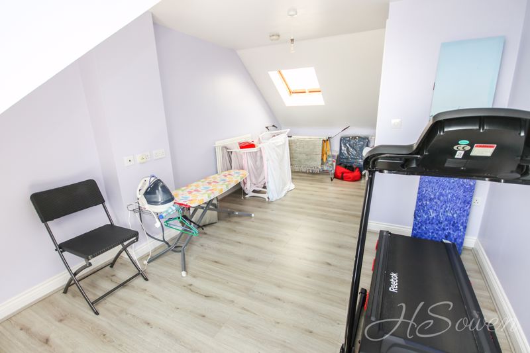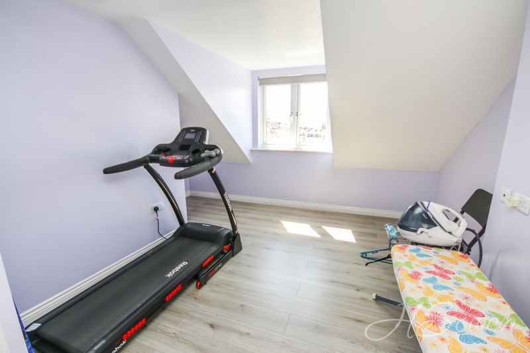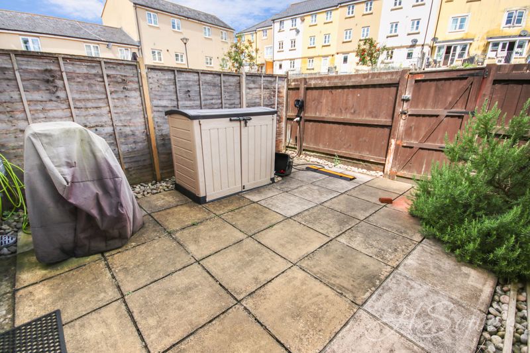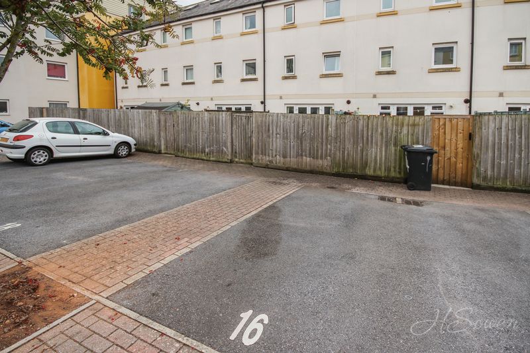Richardson Walk, Torquay Monthly Rental Of £1,350
Please enter your starting address in the form input below.
Please refresh the page if trying an alernate address.
- MODERN TOWNHOUSE
- FOUR/FIVE BEDROOMS (MASTER EN-SUITE)
- WELL-PRESENTED THROUGHOUT
- SPACIOUS KITCHEN/DINING ROOM
- OFF STREET PARKING
- REAR GARDEN
- AVAILABLE FROM 9TH MAY
- BRIGHT & AIRY LIVING ROOM WITH BALCONY
- EPC RATING 'C'
- UTILITY ROOM/WC
A spacious four/five bedroom townhouse situated within close proximity to the seafront, Torquay Town centre and Torre train station. This spacious property offers an abundance of flexible living accommodation to include a bright and airy living room with balcony, a good-sized kitchen/dining room, four bedrooms with master ensuite, a separate utility room and a study which could also be used as a fifth bedroom if required. This pleasant house also benefits from private parking and a courtyard garden. The property also boasts distant sea views. Pets considered. Available from 09/05/2025. In order to pass income referencing the tenant/s require a salary of £42,000 (combined), or a guarantor requires a salary of £50,400.
The Accommodation
Upon entering the property the entrance hall gives access to the utility room/WC, the study/bedroom five and the kitchen/dining room. The study is positioned to the front elevation of the property and is of a good-size enabling flexible use with the opportunity to be used as a fifth bedroom. The utility room provides modern living solutions with a fitted work top allowing for space and provisions for a washing machine and tumble dryer below. To the utility room you also have a low level WC and a vanity unit with a wash hand basin, providing ultra convenience to the ground floor. The kitchen/diner is an impressive space, fitted with a wonderful range of modern wall and base units finished with roll edge work tops over. The kitchen is fitted with an oven accompanied by a five-ring gas hob above. There is also an integrated dishwasher and space for a fridge freezer to this fantastic room. Feature tiling to the splash backs provide a wonderful finish to the kitchen, and a cupboard discreetly houses the gas fired boiler. There is plenty of space to the room for a dining table and chairs allowing to easy meal times for the family. Double glazed french doors with matching side windows provide not only an abundance of natural light but also direct access out into the courtyard garden, complete with fitted blinds.
Taking the stairs you will reach the first floor. Positioned to the front elevation is the bright and airy living room. This room boasts wonderful double glazed patio doors leading out onto a sunny aspect balcony with fitted blinds. The balcony is decked with brushed steel balustrades creating the perfect haven to relax and enjoy during the evenings. To the rear elevation is the master bedroom. A superb double room, it boasts not only space with fitted wardrobes and a dressing table but also an en-suite shower room. The en-suite comprises of a shower cubicle, a low level WC and a wash hand basin set within a modern vanity unit. Dual double glazed windows to the rear elevation allow for plenty of light and benefit from fitted blinds.
A second set of stairs now brings you to the second floor. Here you will have access to bedrooms two and three as well as the family bathroom. Both rooms are fantastic sized double rooms, enjoying dual double glazed windows enabling them to be light and airy. Bedroom two also boasts a built-in wardrobe and dressing table aswell as an additional cupboard providing extra storage solutions. The family bathroom is a white three-piece suite comprising of a shower cubicle, a low level WC and a wash hand basin set within a vanity unit. Making your way to the third floor you will reach the fourth bedroom. This room offers an abundance of space, with a superb degree of natural light by both velux windows to the rear elevation and a double glazed window to the front.
Outside
Outside the property has a courtyard garden leading out from the kitchen/diner with space for garden furniture and a shed. There is also a gate giving direct access to the allocated off street parking space for convenience. There is also installation for an EV Car charger.
Location
The property is conveniently located for both families and commuters alike. Transport links are aplenty with Torre Train Station just a short walk away as well as a local bus service running to the bottom of the road. Torre Primary School and Torquay Town Centre is also within close proximity as well as a range of local amenities to include an array of convenience stores, cafes and a post office.
Torquay is home to an array of picturesque landmarks and local attractions to include Living Coasts, Princess Theatre, Kents Cavern and the Model Village. A variety of beaches are on offer for both sun loungers or water sport enthusiasts with the power boat racing event occurring annually. The new South Devon Highway provides a faster route to the A38 with a journey time of approximately 30minutes to The Cathedral City of Exeter.
In order to rent a property through HS Owen, the following payments will be required.
Before the tenancy starts:
Holding Deposit: Equivalent to one week's rent (once a holding deposit has been paid the property will not be marketed to others (holding deposits will be paid towards the first month’s rent upon commencement of the tenancy)
Tenancy Deposit: Equivalent to five weeks rent.
Rent in Advance: One month rent in advance
The holding deposit will be retained by HS Owen if the prospective tenant:
- Provides false information for referencing
- Fails to act reasonably to enter into the tenancy before the deadline for agreement or withdraws.
Permitted payments during the tenancy:
Rent (payable in advance)
Payments to other third parties: such as council tax, utilities or payments for communications services.
Default charges: such as payments for the replacement of lost keys or interest on overdue rent may be applied.
Tenancy changes: Such as requests to vary the terms of the tenancy may also be applied which will be limited to £50 including VAT.
HS Owen Ltd is a member of
- The Property Ombudsman redress scheme
- Client Money Protection with CMP.
- Deposit Protection Service
Rooms
Entrance Hall
Front elevation double glazed door. Under stairs storage. Wall mounted radiator.
Utility room/WC - 6' 1'' x 6' 6'' (1.85m x 1.98m)
Wash hand basin with vanity unit below. Low level WC. Extractor fan. Shaver point. Roll edge work surface with space and provision for washing machine. Wall mounted radiator. Tiling.
Kitchen/Dining Room - 13' 9'' x 12' 6'' (4.19m x 3.81m)
Range of fitted wall and base units. Roll edge work surfaces over. Rear elevation double glazed French doors to garden with matching windows to either side. One and a half bowl inset sink and drainer unit. Integrated electric oven and four ring gas hob. Wall mounted radiator. Tiling to splash backs.
Bedroom Five/ Study - 9' 11'' x 9' 5'' (3.02m x 2.87m)
Double glazed window to front elevation. Wall mounted radiator.
First Floor Landing
Wall mounted radiator.
Living Room - 13' 1'' x 12' 6'' max (3.98m x 3.81m)
Double glazed French doors to balcony with side window. Wall mounted radiator. Television and telephone points.
Balcony
Decked flooring. Brushed steel balustrades. Delightful outlook.
Bedroom One - 13' 10'' x 10' 5'' (4.21m x 3.17m)
Two double glazed windows to rear elevation. Wall mounted radiator. Television point.
Ensuite
Shower cubicle. Low level WC and wash hand basin.Extractor fan. Shaver point. Wall mounted radiator. Tiling to splash backs.
Second Floor Landing
Wall mounted radiator. Airing cupboard.
Bedroom Two - 13' 9'' x 10' 7'' (4.19m x 3.22m)
Two double glazed windows to rear elevation. Wall mounted radiator. Built-in cupboard.
Bathroom
Panelled bath with shower over and glass screen. Low level WC. Wash hand basin . Tiling to splash backs. Extractor fan. Shaver point. Wall mounted radiator.
Bedroom Three - 13' 1'' x 8' 10'' (3.98m x 2.69m)
Two double glazed windows to front elevation. Wall mounted radiator.
Bedroom Four - 20' 4'' x 9' 10'' plus recess (6.19m x 2.99m)
Two velux windows to rear elevation. Double glazed window to front elevation. Wall mounted radiator.
Outside
Courtyard garden with rear access to off street allocated parking.
Photo Gallery
EPC

Floorplans (Click to Enlarge)
Nearby Places
| Name | Location | Type | Distance |
|---|---|---|---|
Torquay TQ1 4FF
HS Owen Estate Agents

Torquay 66 Torwood Street, Torquay, Devon, TQ1 1DT | Tel: 01803 364 029 | Email: info@hsowen.co.uk
Lettings Tel: 01803 364113 | Email: lettings@hsowen.co.uk
Properties for Sale by Region | Privacy & Cookie Policy | Complaints Procedure | Client Money Protection Certificate
©
HS Owen. All rights reserved.
Powered by Expert Agent Estate Agent Software
Estate agent websites from Expert Agent

