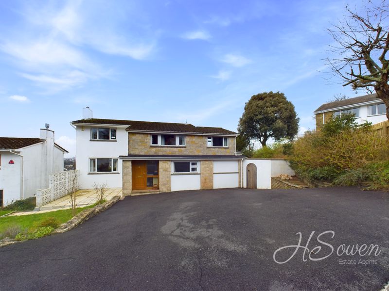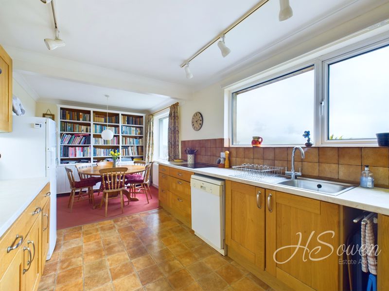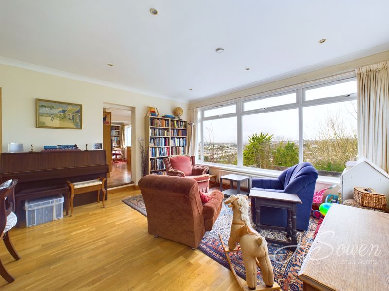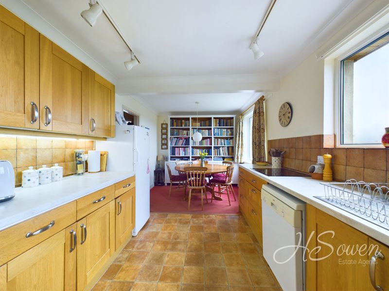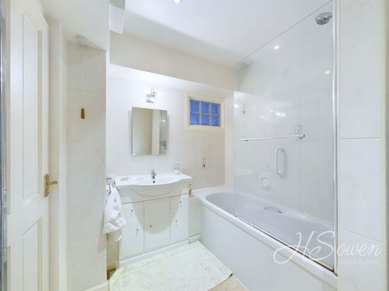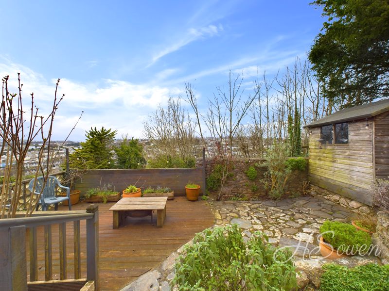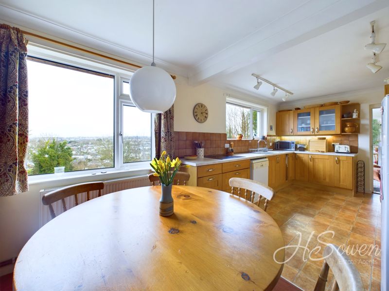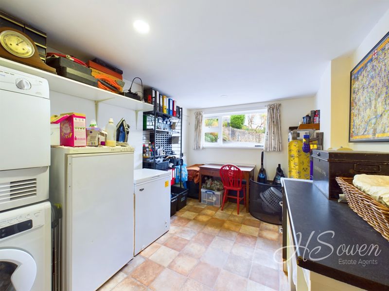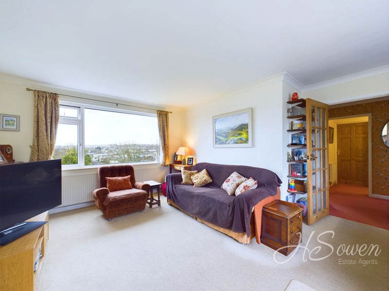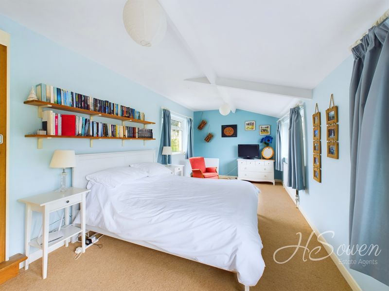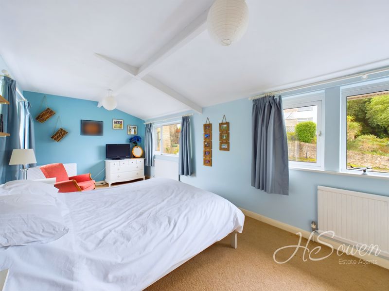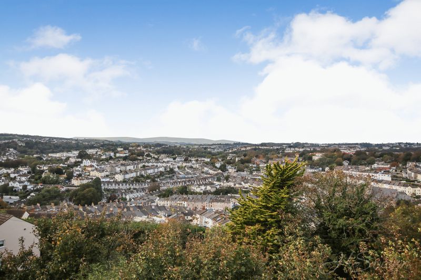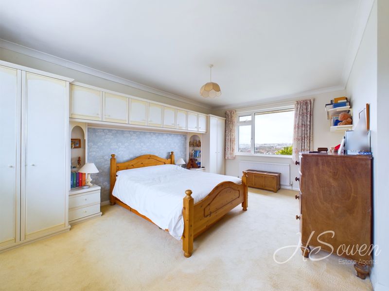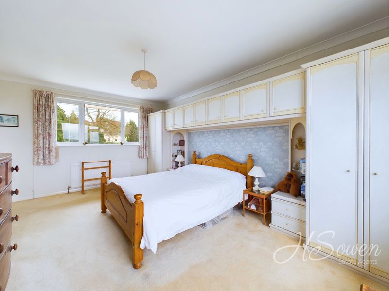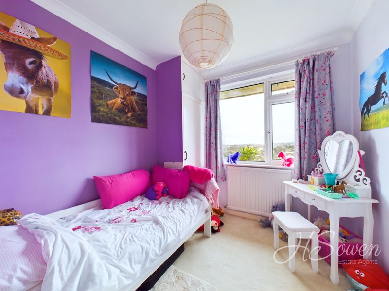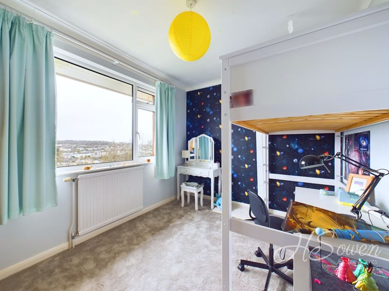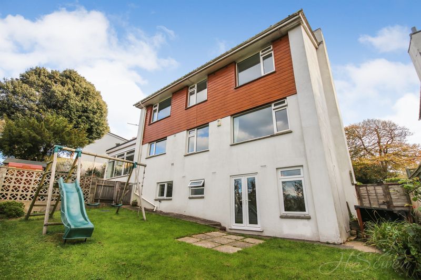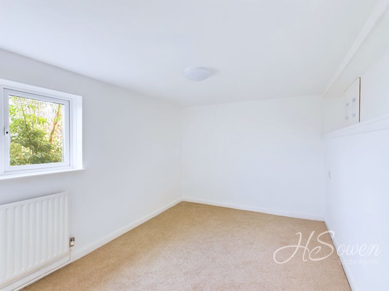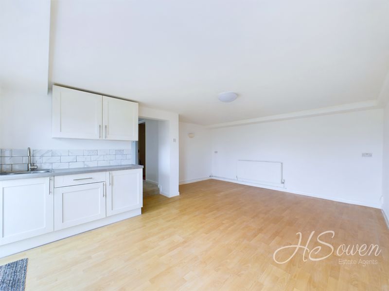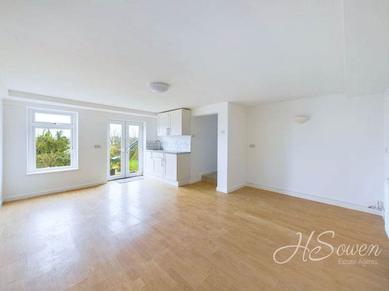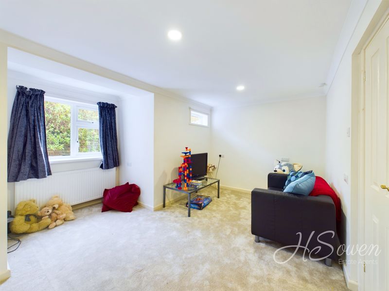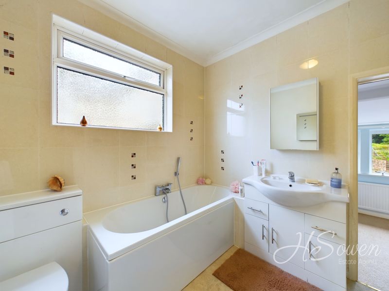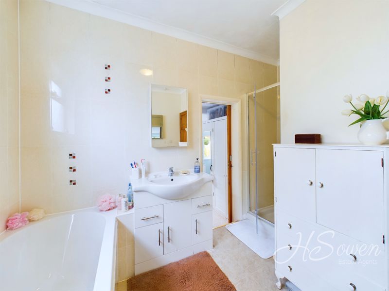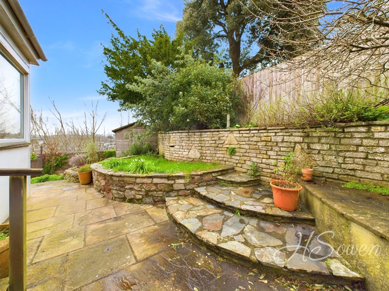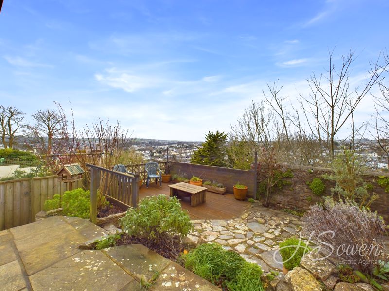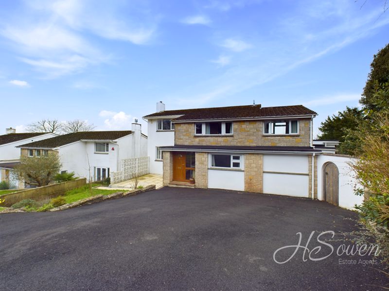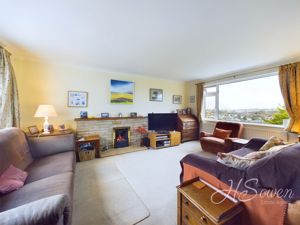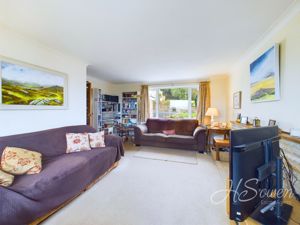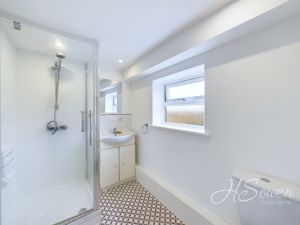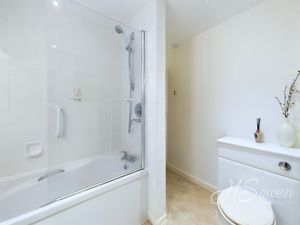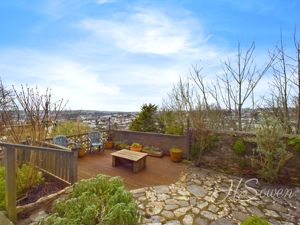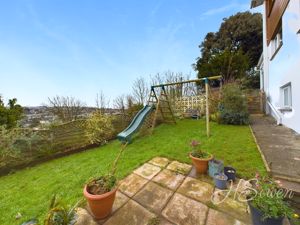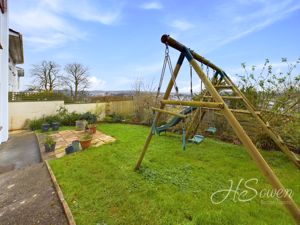Ben Venue Close, Torquay Guide Price £500,000
Please enter your starting address in the form input below.
Please refresh the page if trying an alernate address.
- DETACHED HOUSE
- 6 BEDROOMS AND 3 BATHROOMS
- 3 LARGE RECEPTION ROOMS
- LARGE DRIVEWAY FOR MULTIPLE VEHICLES
- LARGE & FLEXIBLE FAMILY HOME
- POPULAR QUIET CUL-DE-SAC LOCATED IN THE WARBERRIES
- BASEMENT LEVEL WITH POTENITAL TO MAKE INTO ANNEX OR INCOME WITH SEPARATE ENTRANCE
- GREAT SCHOOL CATCHMENT AREA
- STUNNING OPEN OUTLOOK TOWARDS DARTMOOR & HAYTOR
- BOILER 2019
Guide price £500,000-£530,000
This property is set in a elevated and quiet Cul-de-sac location in Warberries offering substantial family accommodation, with breath taking panoramic views across the surrounding area towards Dartmoor, and even captures Torbay sea views towards Brixham in the distance. The large detached property offers huge potential and flexibility on three levels with large and airy rooms throughout which could be easily be converted to provide an annex or investment without compromising the main dwelling.
There are six bedrooms most offering beautiful views of Torquay and bathrooms on each level, alongside three large reception rooms and separate utility room. The basement level has a separate entrance on the garden level opening to a large family/games room with a double bedroom and shower room. The entrance level provides a double aspect sizeable room with views, a kitchen/diner, Sun room/family room, Double bedroom, bathroom and utility. The first floor offers four bedrooms, good storage space and a Jack and Jill bathroom.
Outside there is ample off road parking for multiple vehicles on the driveway. There is a front garden area with terrace and attractive planting. To the rear there is a good sized family lawned garden with patio areas for dining. The house is conveniently located in the Warberries area close to Wellswood village and has the benefit of all local amenities and schools nearby.
Rooms
Entrance Porch
Double glazed door with double glazed window to side into porch area which leads to hallway.
Entrance Hallway
Double glazed window to side overlooking front terrace area. Stairway to first floor and basement level. Coving. Dado rail.
Living Room - 17' 9'' x 14' 11'' (5.41m x 4.54m)
Double aspect large double glazed windows to front and rear with views. Fireplace with gas insert. Coving. Two wall mounted radiators.
Kitchen/Diner - 20' 10'' x 9' 1'' (6.35m x 2.77m)
Two double glazed windows to rear. Matching solid wood base and wall units with roll edge worktop fitted above. Electric fan assisted oven with grill. Electric hob. Space for dishwasher. Space for fridge/freezer. Coving.
Bedroom Five - 15' 1'' x 12' 8'' (4.59m x 3.86m)
Two double glazed windows to side. Two built-in cupboards for storage. Wall mounted radiator.
Sun room - 16' 11'' x 14' 9'' (5.15m x 4.49m)
Double glazed windows to rear and side with views. Double glazed door to garden. Cupboard housing boiler. Wall mounted radiator.
Bedroom Five - 15' 1'' x 12' 8'' (4.59m x 3.86m)
Two double glazed windows to side. Two built-in cupboards for storage. Wall mounted radiator.
Bathroom
Panelled bath with mains fed shower fitted. Vanity unit with wash hand basin. Low level WC. Chrome ladder wall mounted towel rail. Extractor.
Utility room - 13' 1'' x 8' 8'' (3.98m x 2.64m)
Double glazed window to front. Built-in cupboard. Wall mounted radiator. Space for washing machine and dryer.
First Floor Landing
Double glazed window to front. Loft access. Airing cupboard. Storage cupboard.
Master bedroom - 17' 9'' x 14' 10'' (5.41m x 4.52m)
Dual aspect double glazed windows to front and rear. Built-in cupboards. Two wall mounted radiators.
Bedroom Three - 11' 11'' x 9' 2'' (3.63m x 2.79m)
Double glazed window to rear with views. Built-in cupboard. Wall mounted radiator.
Bedroom Two - 20' 7'' x 9' 8'' (6.27m x 2.94m)
Three double glazed windows with views to front and rear. Built-in cupboard. Access to bathroom. Wall mounted radiator.
Bedroom Four - 9' 2'' x 8' 5'' (2.79m x 2.56m)
Double glazed window to rear with views. Built-in cupboard. Wall mounted radiator.
Basement Level Hallway
Stairway to ground floor level. Built-in cupboard with bi-folding doors. Electric wall mounted radiator. Smoke alarm and fire door fitted.
Family/ Games Room - 17' 6'' x 14' 8'' (5.33m x 4.47m)
Double glazed patio doors to garden. Double glazed window to rear. Wall mounted radiator.
Bedroom Six - 11' 9'' x 9' 0'' (3.58m x 2.74m)
Double glazed window to rear. Wall mounted radiator.
Shower Room
Double glazed window to rear. Shower cubical with mains fed shower fitted. Vanity unit with wash hand basin. Low level WC.
Photo Gallery
EPC

Floorplans (Click to Enlarge)
Nearby Places
| Name | Location | Type | Distance |
|---|---|---|---|
Torquay TQ1 1RX
HS Owen Estate Agents

Torquay 66 Torwood Street, Torquay, Devon, TQ1 1DT | Tel: 01803 364 029 | Email: info@hsowen.co.uk
Lettings Tel: 01803 364113 | Email: lettings@hsowen.co.uk
Properties for Sale by Region | Privacy & Cookie Policy | Complaints Procedure | Client Money Protection Certificate
©
HS Owen. All rights reserved.
Powered by Expert Agent Estate Agent Software
Estate agent websites from Expert Agent

