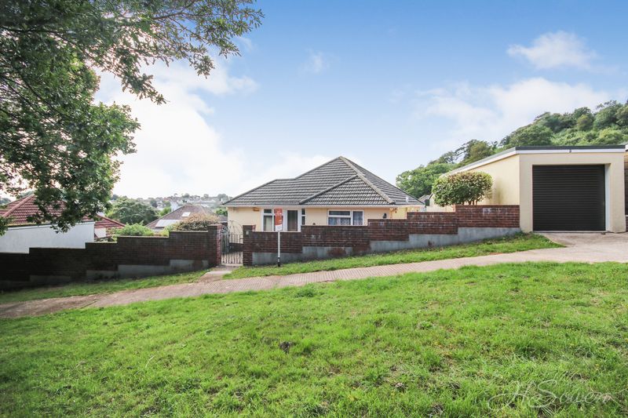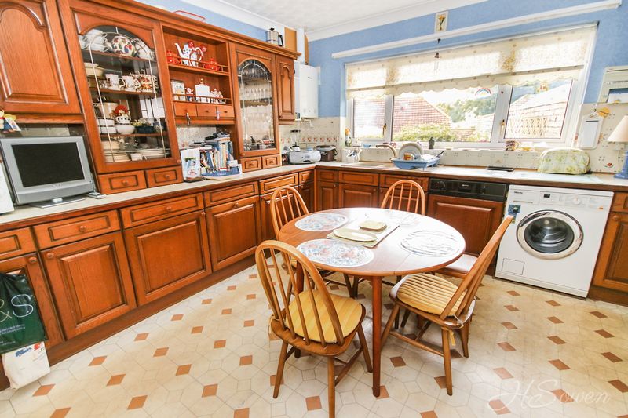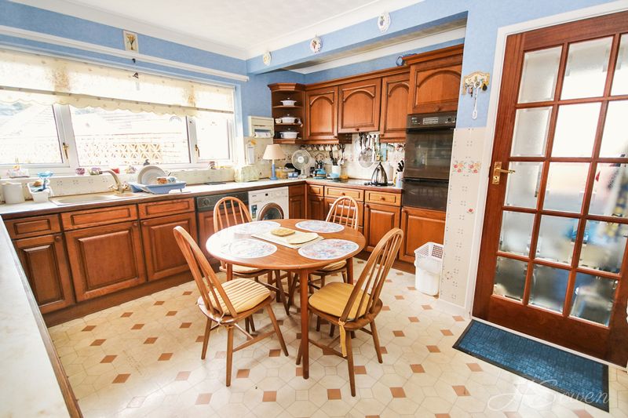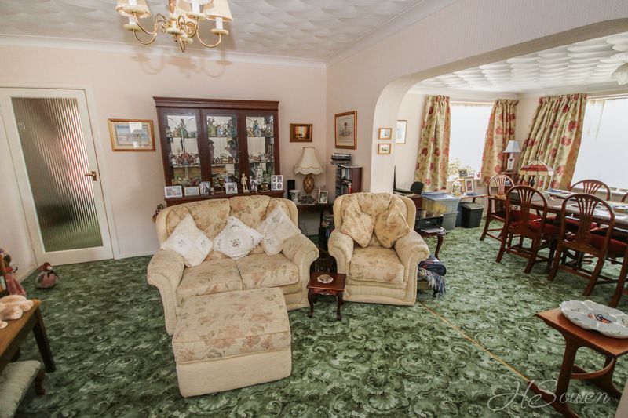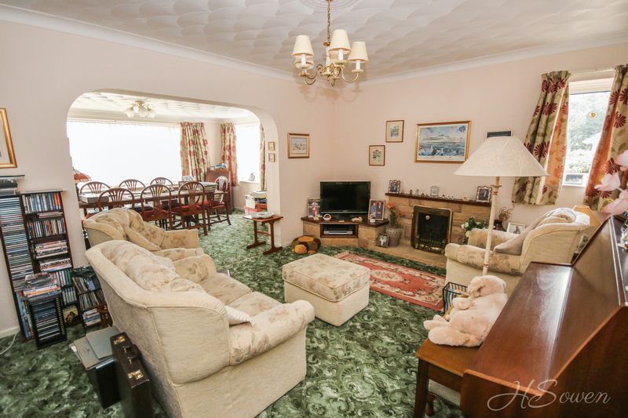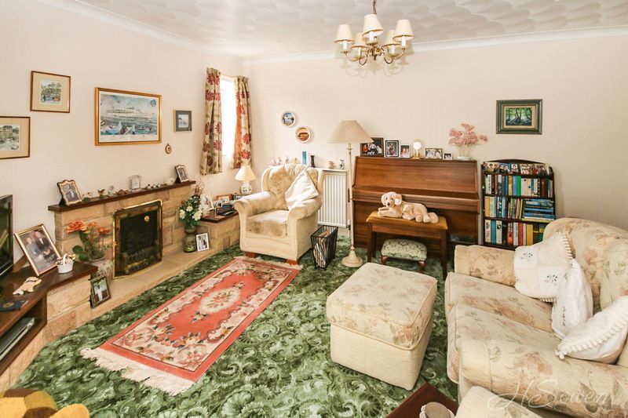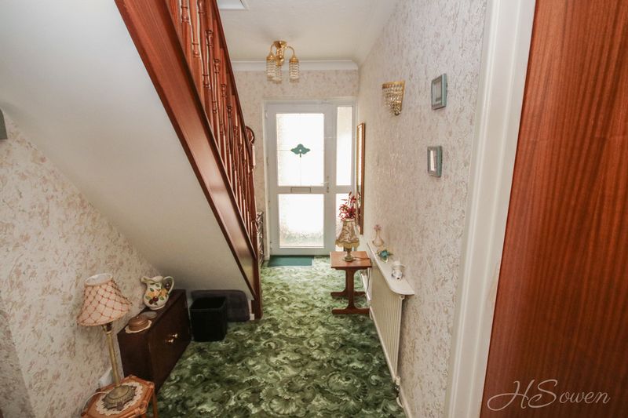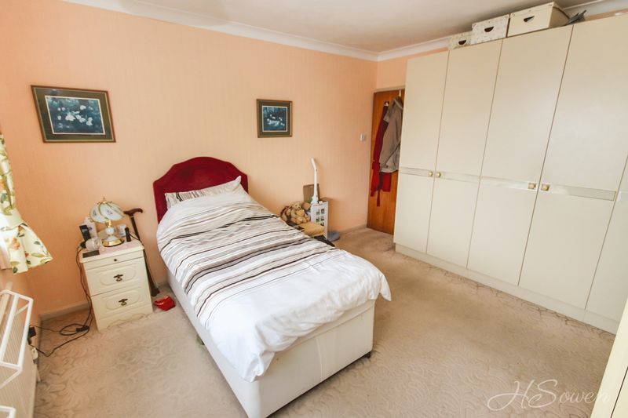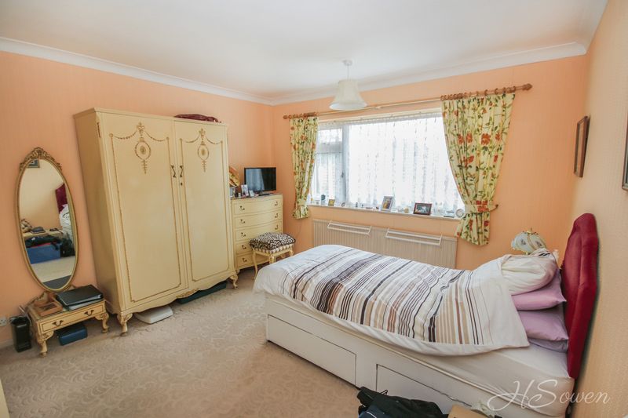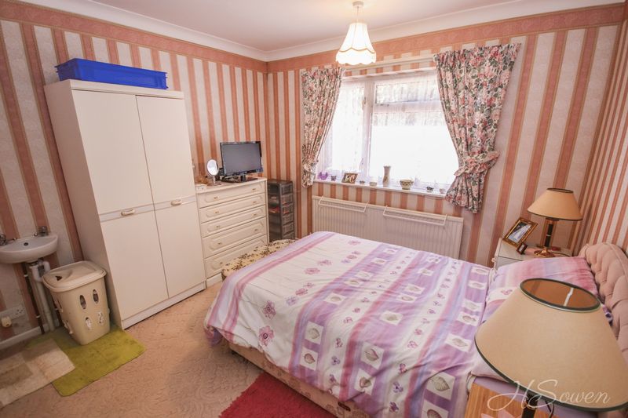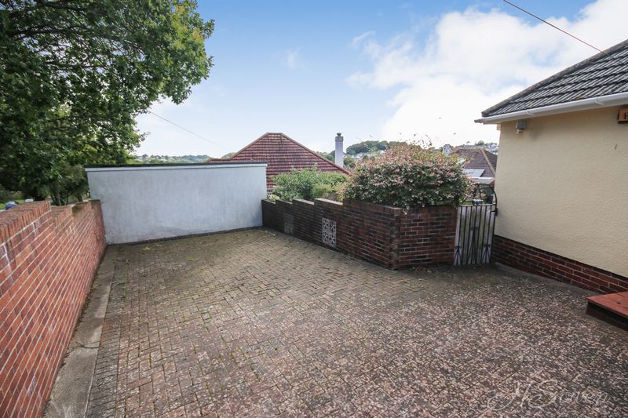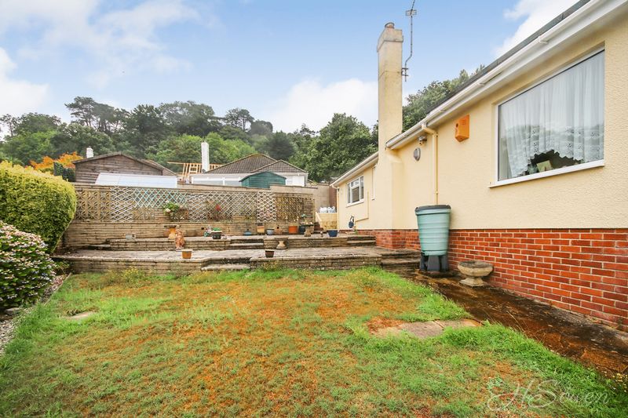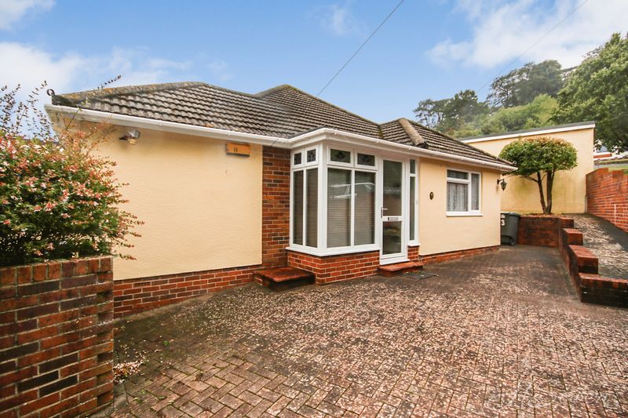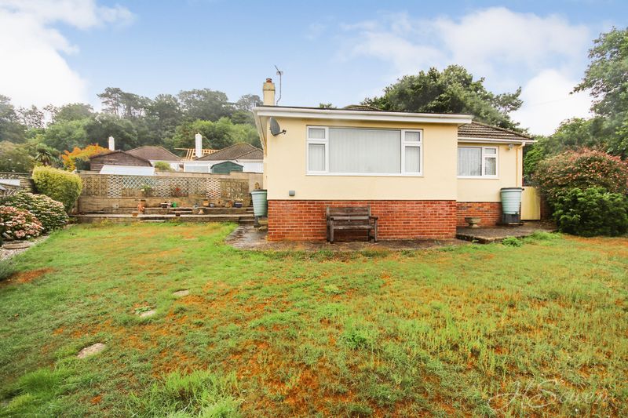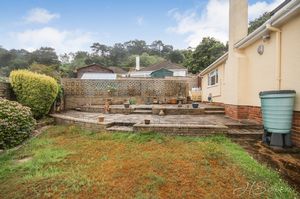Steps Lane, Torquay Guide Price £290,000
Please enter your starting address in the form input below.
Please refresh the page if trying an alernate address.
- TWO BEDROOMS
- DETACHED
- GARAGE AND DRIVEWAY
- GOOD SIZED GARDEN
- LOFT ROOM
- WET ROOM
- CLOSE TO LOCAL SCHOOLS
Guide Price £290,000-£300,000
A much loved 2 bedroom detached bungalow situated on a quiet street off Moor Lane and close to Brunel woods. The property benefits from an excellent sized private garden mainly laid to lawn with patio areas for dining and a detached single garage and off road parking. The bungalow has two good sized bedrooms and an additional loft room with eaves storage.The property is also just a short walk from local amenities, a bus route and an array of local schools with Watcombe beach nearby.
Location
The property is situated in a desirable location with local amenities nearby to include a convenience store with post office and a vets. An array of local schools are also nearby to include Watcombe Nursery & Primary School as well as Mayfield and Coombe Pafford. The delights of Watcombe beach is a short stroll away accompanied by stunning coastal footpaths. A local bus service operates in the area offering flexible transport options.
Torquay is home to an array of picturesque landmarks and local attractions to include Living Coasts, Princess Theatre, Kents Cavern and the Model Village. A variety of beaches are on offer for both sun loungers or water sport enthusiasts with the power boat racing event occurring annually. The new South Devon Highway provides a faster route to the A38 with a journey time of approximately 30minutes to The Cathedral City of Exeter.
Rooms
Entrance Porch
Double glazed door to front with double glazed side panel. Double glazed window to front and side.
Hallway
Double glazed door to porch. Wall mounted radiator. Stairs leading to Loft Room. Built in cupboard storage. Alarm panel. Airing cupboard with water tank.
Lounge area - 15' 11'' x 11' 10'' (4.85m x 3.60m)
Double glazed window to rear. Fireplace. Wall mounted radiator.
Dining area - 15' 4'' x 10' 3'' (4.67m x 3.12m)
Three double glazed windows to rear garden. Wall mounted radiator.
Kitchen - 13' 2'' x 12' 6'' (4.01m x 3.81m)
Matching solid wood wall and base units. Roll edge work tops. One and half bowl sink with drainer. Integrated dishwasher. Integrated fridge. Integrated freezer. Electric oven. Electric four ring hob with extractor above. Space for washing machine. Gas fired boiler. Double glazed window to rear garden. Wooden glazed door to rear porch.
Bedroom One - 12' 10'' x 11' 11'' (3.91m x 3.63m)
Double glazed window to rear garden. Wall mounted radiator.
Bedroom Two - 11' 10'' x 11' 10'' (3.60m x 3.60m)
Double glazed window to front. Wall mounted radiator. Low level WC. Wash hand basin.
Wet Room
Obscure double glazed window to side. Low level WC. Wash hand basin with mixer tap. Mains fed shower. Wall mounted radiator.
Loft Room - 14' 2'' x 11' 9'' (4.31m x 3.58m)
Two double glazed Velux windows. Eaves storage. Built in cupboard storage.
Garage
Electric roller door fitted. Double glazed door to garden. Double glazed window to rear.
Photo Gallery
EPC

Floorplans (Click to Enlarge)
Nearby Places
| Name | Location | Type | Distance |
|---|---|---|---|
Torquay TQ2 8NN
HS Owen Estate Agents

Torquay 66 Torwood Street, Torquay, Devon, TQ1 1DT | Tel: 01803 364 029 | Email: info@hsowen.co.uk
Lettings Tel: 01803 364113 | Email: lettings@hsowen.co.uk
Properties for Sale by Region | Privacy & Cookie Policy | Complaints Procedure | Client Money Protection Certificate
©
HS Owen. All rights reserved.
Powered by Expert Agent Estate Agent Software
Estate agent websites from Expert Agent

