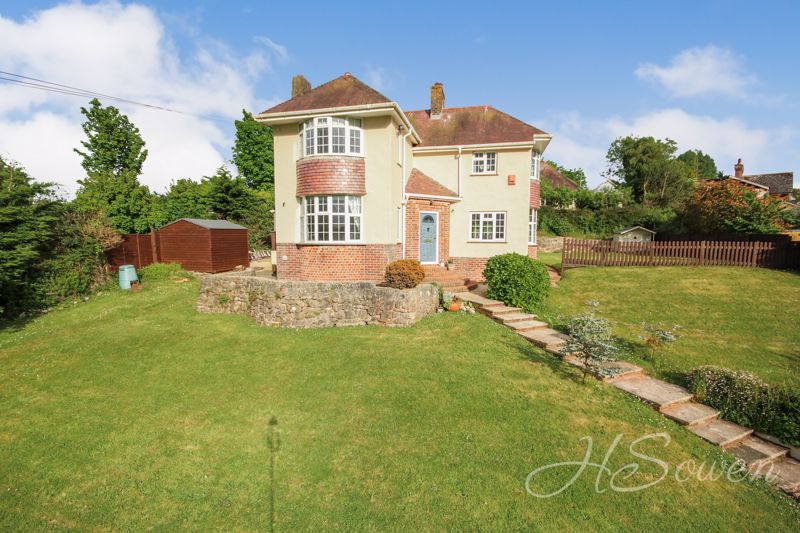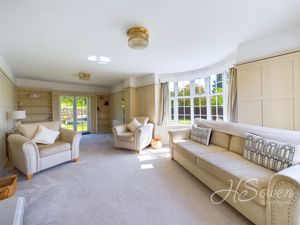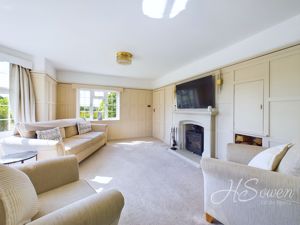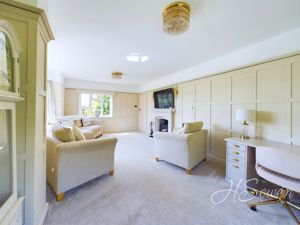Edginswell Lane, Torquay Guide Price £650,000
Please enter your starting address in the form input below.
Please refresh the page if trying an alernate address.
- FOUR BEDROOMS
- DETACHED HOUSE
- OFF ROAD PARKING FOR MULTIPLE CARS
- DETACHED GARAGE
- BEAUTIFULLY PRESENTED THROUGHOUT
- TWO BATHROOMS
- WELL PRESENTED PRIVATE GARDENS
- CLOSE TO THE GRAMMAR SCHOOLS AND TORBAY HOSPITAL
GUIDE PRICE £650,000
A beautifully presented four bedroom detached house in a large plot on the outskirts of Torquay. The current owners have done a fantastic renovation on the property to offer modern living accommodation throughout but have been very careful to ensure the property still has lots of character. On the ground floor you have an entrance porch, hallway, large living room which is over 20 feet in length, kitchen dining room with feature island unit, downstairs bedroom and downstairs toilet. On the first floor there are three good sized bedrooms, one of which has an en-suite as well as a modern family bathroom. The house sits in a large plot with wrap around gardens, mostly laid to lawn but also with a large patio area to the rear of the house with plenty of space for outside furniture as well as space for a hot tub. There is a long driveway which leads up to a large garage which has power and lighting.
Location
The house is situated in Edginswell which is an exclusive and highly sought after village with outstanding natural beauty yet with excellent transport links. A local restaurant 'The Wighton' is situated a short walk away from the property, as well as a parade of local amenities in Shiphay. Torbay hospital and the Torquay Grammar schools are also situated close by. The property is within easy reach of The new South Devon Highway providing a faster route to the A38 with a journey time of approximately 30minutes to The Cathedral City of Exeter.
Torquay is home to an array of picturesque landmarks and local attractions to include Princess Theatre, Kents Cavern and the Model Village. A variety of beaches are on offer for both sun loungers or water sport enthusiasts with the power boat racing event occurring annually.
Rooms
Lounge - 11' 2'' x 23' 6'' (3.40m x 7.16m)
Wall mounted radiator. Log burner. Side elevation double glazed bay window. Front elevation double Glazed window. Patio doors leading to garden.
Kitchen/ Dining room - 23' 5'' x 16' 10'' (7.13m x 5.13m)
A modern fitted kitchen with wall and base units. Fitted work surfaces. The sleek design boasts built-in appliances. Large central island, Aga gas fired oven although currently not working this would be a worthwhile project. The open plan layout connects the kitchen to the adjacent dining space. Rear elevation double glazed window. Side elevation double glazed window and patio doors leading to the garden. Wall mounted radiator.
Ground floor bedroom - 11' 11'' x 11' 10'' (3.63m x 3.60m)
Wall mounted radiator. Side elevation double glazed bay window.
Utility Room - 6' 4'' x 8' 1'' (1.93m x 2.46m)
Space for washing machine and tumble dryer. Gas boiler. Rear elevation double glazed window.
Cloakroom
Low level WC. Wash hand basin. Side elevation double glazed window.
Bathroom
Enclosed bath with a shower above. Low level WC, Distinctive carved and polished marble wash basin with granite surfaces. Heated towel rail. Extractor fan. Rear elevation double glazed window.
Bedroom One - 11' 3'' x 14' 7'' (3.43m x 4.44m)
Two sets of built in wardrobes. Front elevation double glazed bay window. Wall mounted radiator. Triple aspect double glazed windows.
Bedroom Two - 9' 11'' x 11' 2'' (3.02m x 3.40m)
Floor to ceiling built in wardrobes. Wall mounted radiator. Side elevation dual aspect double glazed bay window. Door leading too en-suite.
En-suite
Fully tiled walk-in shower with black framed glass. Stylish vanity unit featuring a countertop wash basin. A concealed cistern W/C. Heated towel rail.
Bedroom Three - 7' 5'' x 7' 11'' (2.26m x 2.41m)
Rear elevation double glazed window. built-in wardrobe. Wall mounted radiator.
Garage
Good size driveway at the front of the property. There is ample parking for multiple vehicles as well as a detached garage that can serve as both a storage area and a workshop. The garden envelops the property with well-stocked borders, showcasing a tapestry of plants and flowers.
Entrance Porch
Front access door. Door to hall.
Hallway
Wall mounted radiator. Stairs to first floor. Under stair storage. Wall mounted panelling.
Photo Gallery
EPC

Floorplans (Click to Enlarge)
Nearby Places
| Name | Location | Type | Distance |
|---|---|---|---|
Torquay TQ2 7JE
HS Owen Estate Agents

Torquay 66 Torwood Street, Torquay, Devon, TQ1 1DT | Tel: 01803 364 029 | Email: info@hsowen.co.uk
Lettings Tel: 01803 364113 | Email: lettings@hsowen.co.uk
Properties for Sale by Region | Privacy & Cookie Policy | Complaints Procedure | Client Money Protection Certificate
©
HS Owen. All rights reserved.
Powered by Expert Agent Estate Agent Software
Estate agent websites from Expert Agent

































































