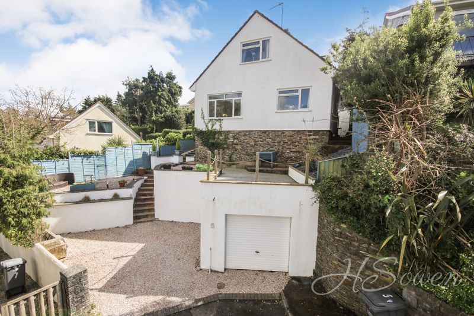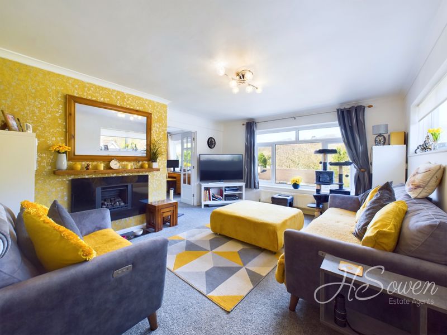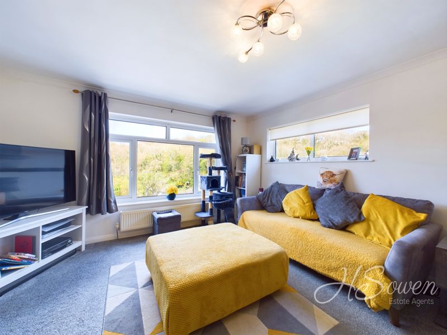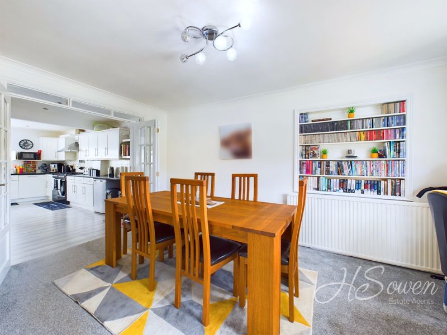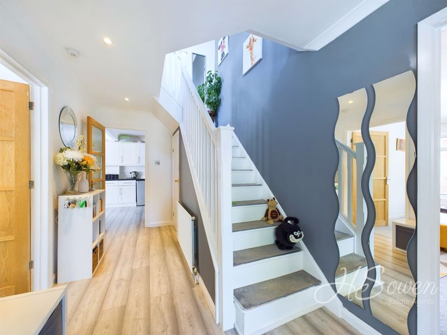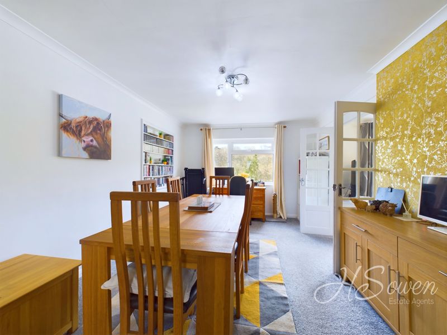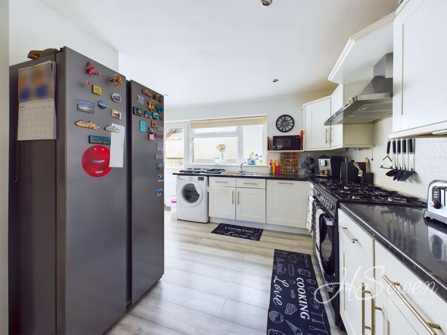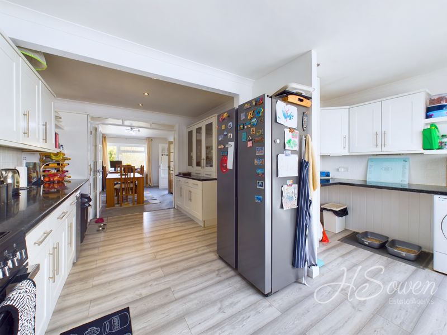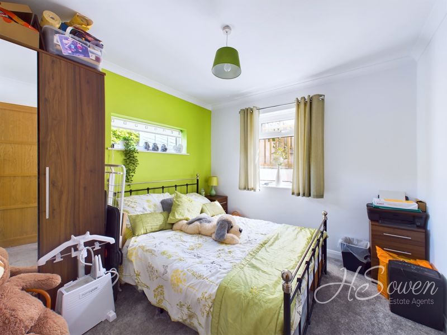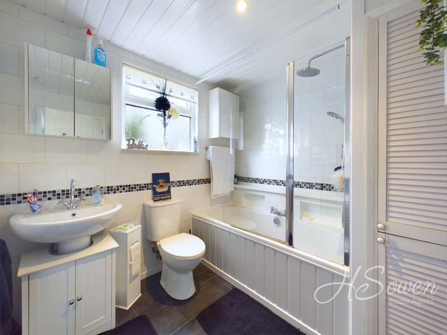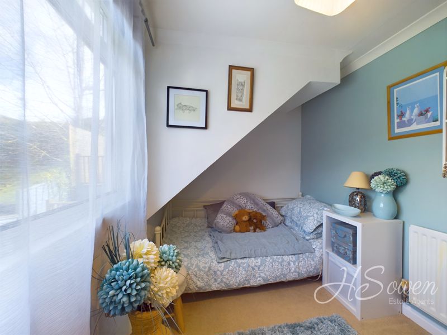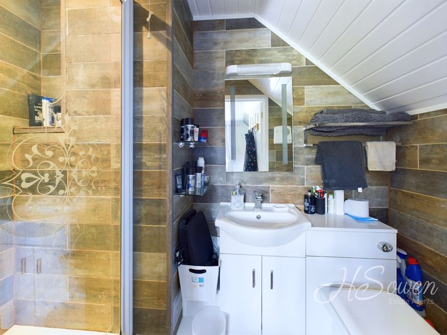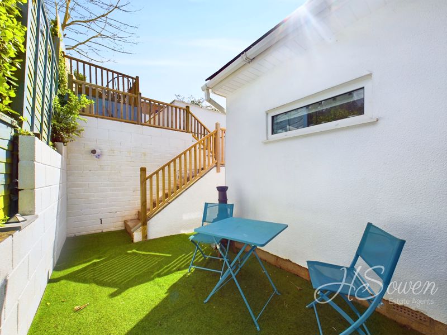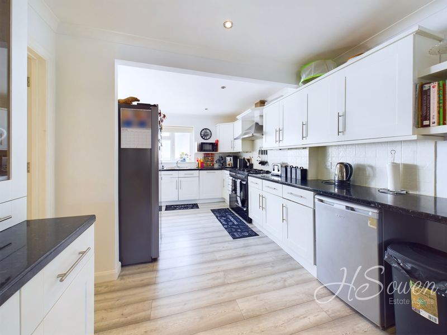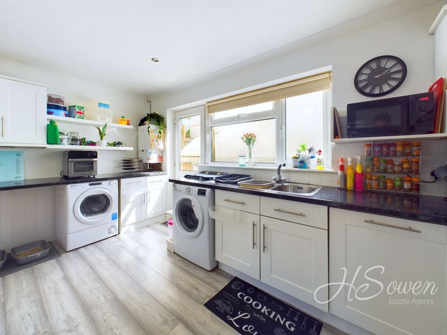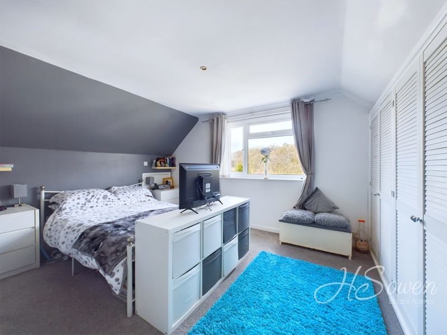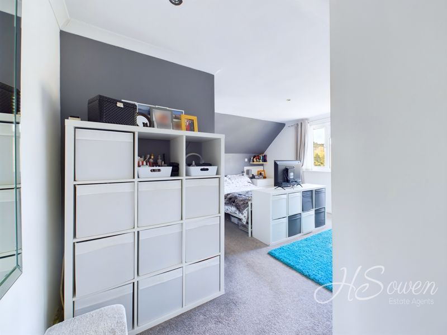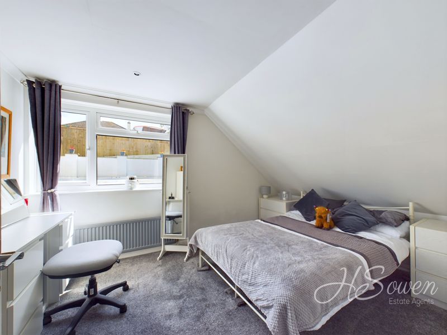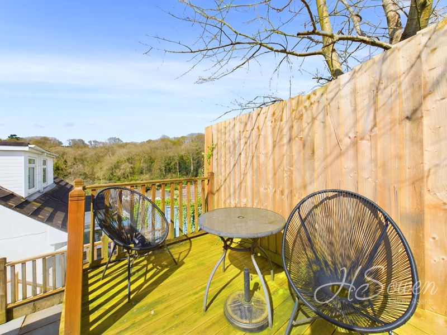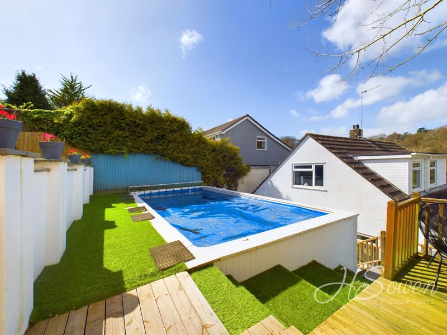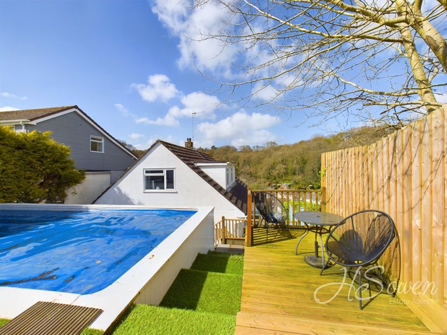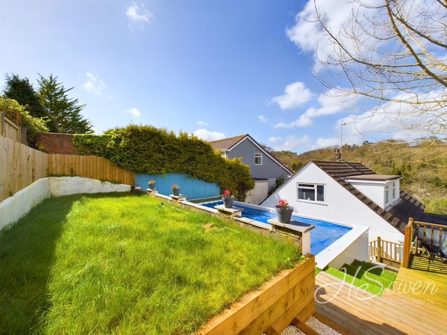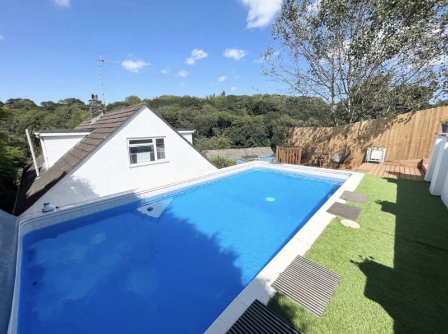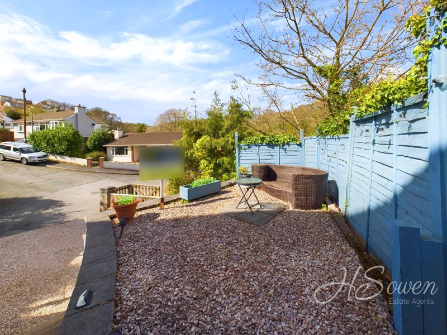Cary Road, Paignton Guide Price £425,000
Please enter your starting address in the form input below.
Please refresh the page if trying an alernate address.
- DETACHED HOUSE
- FOUR BEDROOMS
- SWIMMING POOL
- GARAGE
- DRIVEWAY
- WELL PRESENTED THROUGHOUT
- CUL-DE-SAC LOCATION
- MASTER EN-SUITE
GUIDE PRICE £425,000 - £450,000
A beautifully presented four bedroom detached house located close to Occombe Woods in the popular residential area of Preston. To the front of the house there is a block paved driveway and also a good sized garage. Stairs lead you up to a pleasant front garden area, access to an under-house workshop and then up to the entrance porch. The property on the ground floor comprises a spacious porch, entrance hall, living room with pleasant views, good sized dining room which opens to the kitchen & utility area and also a fourth bedroom/additional reception room. On the first floor the landing leads to all rooms which include a family bathroom and three bedrooms of which one is the master which has an en-suite. To the rear of the property is a tiered garden which has a decked area , a levelled lawn and also a swimming pool with solar gain covering fitted.
Rooms
Entrance Porch
Composite front door. Side elevation double glazed window. Door to hall.
Hallway
Stairs to first floor. Wall mounted radiator. Under stair storage cupboard. Coving.
Kitchen/Utility room
Fitted kitchen with wall and base units. Space for fridge/freezer. Plumbing and space for washing machine. Space for tumble dryer. Granite roll top work surfaces. Sink with drainer. Space for range cooker. Wall mounted boiler. Fitted dishwasher. Double glazed door to the kitchen. Rear elevation double glazed window. Doors opening to dining room.
Dining Room
Wall mounted radiator. Coving. Front elevation double glazed window. Door to living room.
Living Room
Dual aspect double glazed windows. Wall mounted radiator. Living flame gas fire.
Bedroom Four
Wall mounted radiator. Dual aspect double glazed windows. Coving.
First Floor Landing
Loft access. Side elevation double glazed window. Coving.
Bedroom One
Front elevation double glazed window. Wall mounted radiator. Coving. Access to eaves storage. Built in wardrobe. Storage cupboard.
En-suite
Walk in shower with electric shower. Wash hand basin. Shaver/light point. Low level WX. Hatch to storage. Extractor fan. Dimplex heater.
Bedroom Two
Rear elevation double glazed window. Coving. Wall mounted radiator.
Bedroom Three
Wall mounted radiator. Coving. Side elevation double glazed window.
Family Bathroom
Low level WC. Wash hand basin. Heated towel rail. Panelled bath with shower over. TIling. Wall mounted mirror fronted cabinet. Side elevation double glazed window. Cupboard with linen shelving.
Request A Viewing
Photo Gallery
EPC

Floorplans (Click to Enlarge)
Nearby Places
| Name | Location | Type | Distance |
|---|---|---|---|
Paignton TQ3 1BY
HS Owen Estate Agents

Torquay 66 Torwood Street, Torquay, Devon, TQ1 1DT | Tel: 01803 364 029 | Email: info@hsowen.co.uk
Lettings Tel: 01803 364113 | Email: lettings@hsowen.co.uk
Properties for Sale by Region | Privacy & Cookie Policy | Complaints Procedure | Client Money Protection Certificate
©
HS Owen. All rights reserved.
Powered by Expert Agent Estate Agent Software
Estate agent websites from Expert Agent
