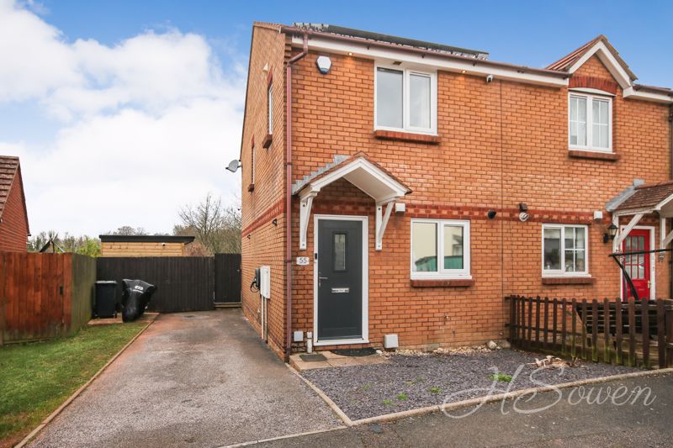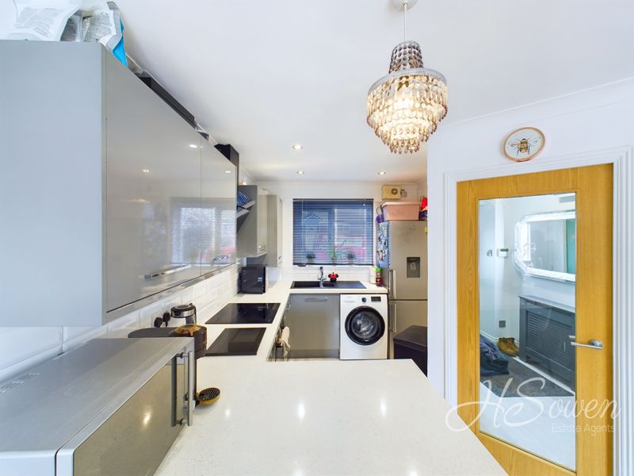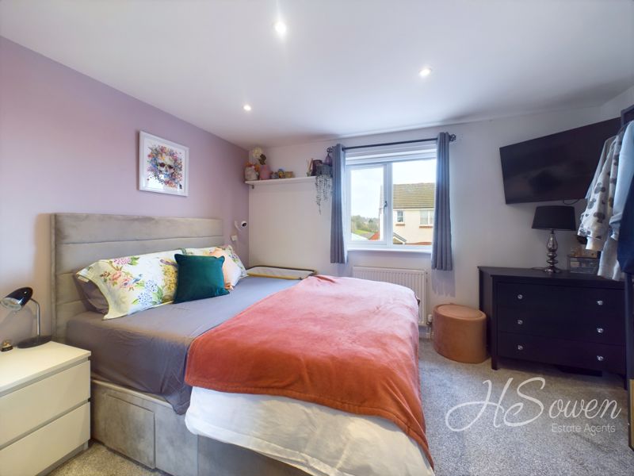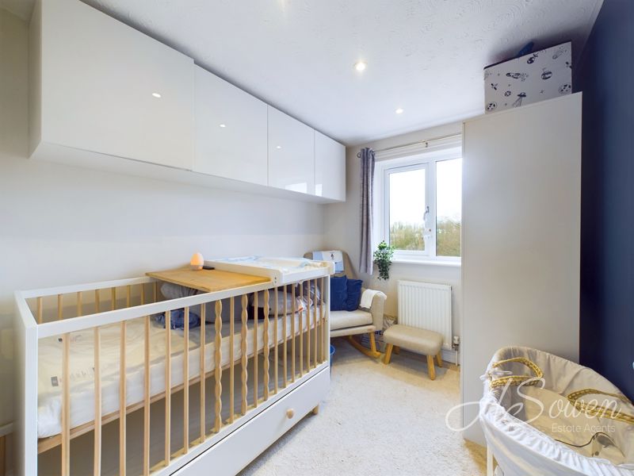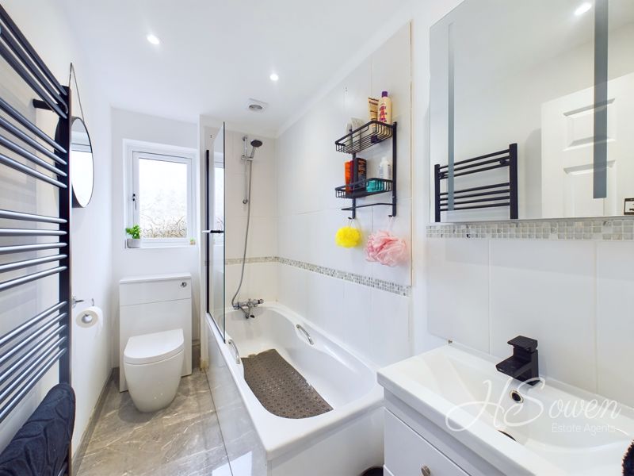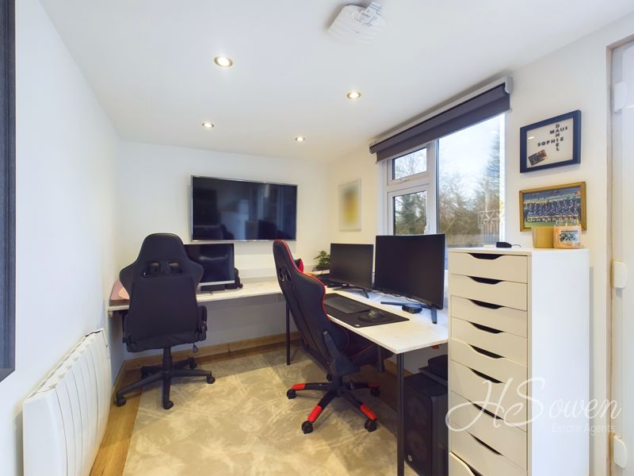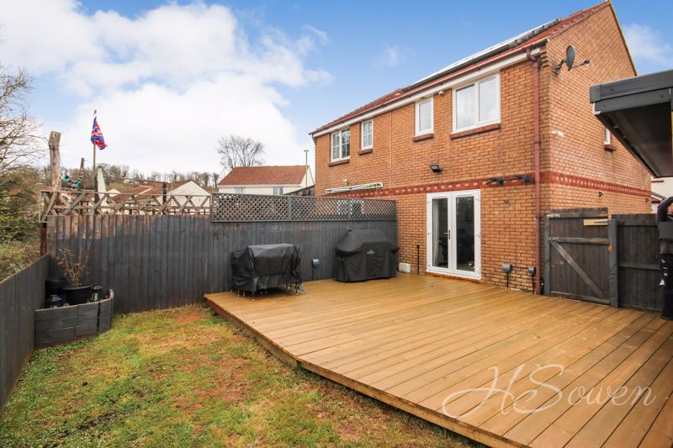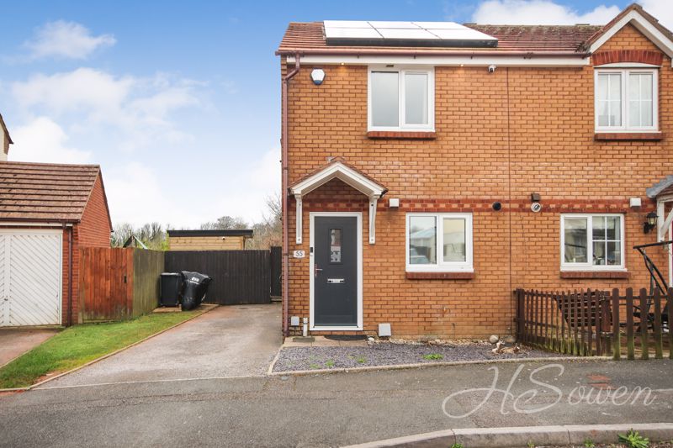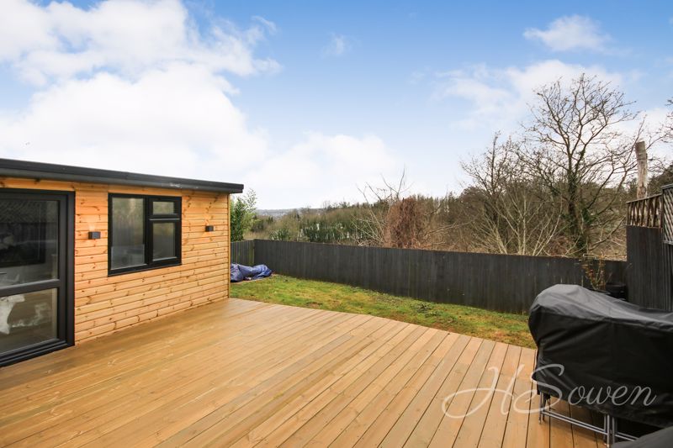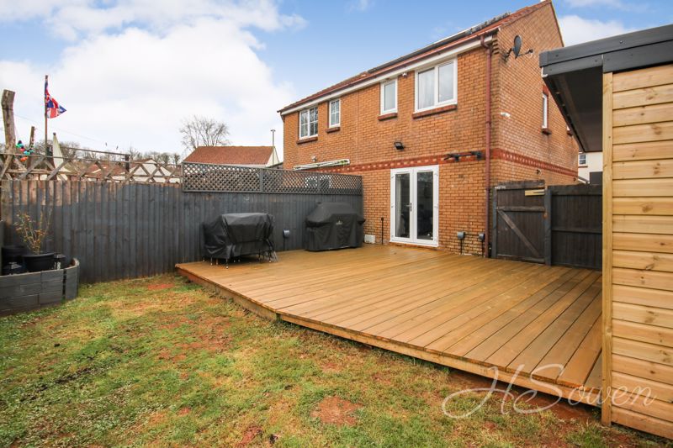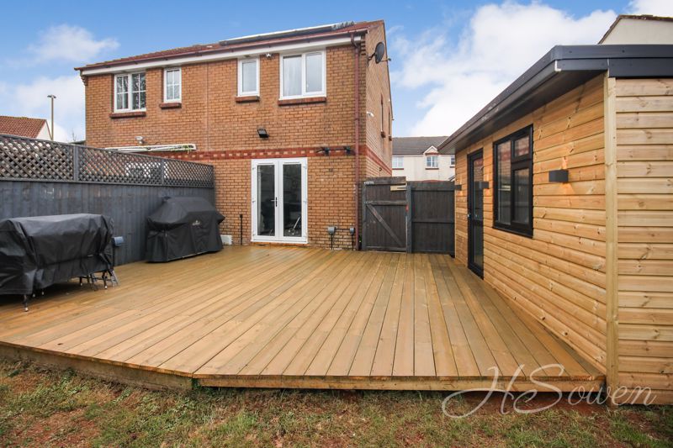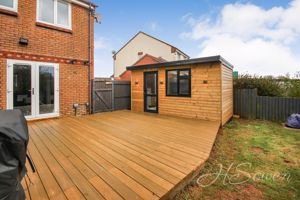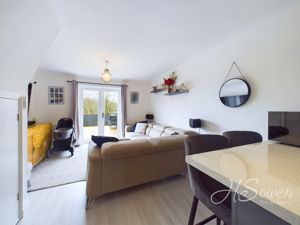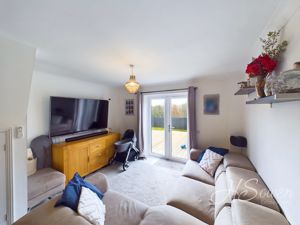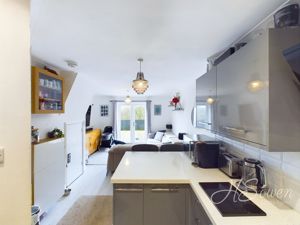Leeward Lane, Torquay Guide Price £250,000
Please enter your starting address in the form input below.
Please refresh the page if trying an alernate address.
- TWO BEDROOMS
- SEMI DETACHED
- OPEN PLAN LIVING
- DRIVEWAY FOR MULTIPLE CARS
- ON THE LEVEL
- SOLAR PANELS
- GOOD SIZE SUNNY GARDEN
- SUMMER HOUSE WITH POWER AND HEATING
Guide price £250,000 - £260,000
Ideal for first time buyers or buy to let investors is this level accessed fantastic semi-detached house in the popular area of The Willows in Torquay. This two bedroom property benefits from off road parking, a good size master bedroom, an open plan living/kitchen room and delightful rear garden. The house is situated close by to a bus route, local schools and Wren Retail Park providing a host of shopping facilities to include Marks & Spencers, Boots, Next and many more. There is also a local play park as well as The Willow Tree Carvery Restaurant. Early viewing is highly recommended.
The Accommodation
Making your way into the property the entrance hall gives you access to the living room and kitchen with stairs rising to the first floor. The living/kitchen room is spacious with French doors leading directly out onto the rear garden. The kitchen is fitted with a range of wall and base units with a double glazed window to the front elevation. It is also fitted with an electric oven with a electric hob and cooker hood over. Taking the stairs you will reach the first floor landing with access to the two bedrooms and the family bathroom. There is also a built-in airing cupboard, a window to the side elevation and a hatch giving access to the loft. Bedroom one is a good sized double room boasting front and size elevation windows creating much natural light. Bedroom two is also a double room with a window to the rear elevation looking out over the garden. The family bathroom comprises of a panelled bath with a shower over, a wash hand basin and a low level WC.
Location
As previously stated the property is located in the Willows and so is just a short trip from Sainsbury's, M&S, boots, Mothercare and so on. It is also in walking distance to the local bus route and approximately a few hundred feet from the local playing park which is fantastic if you have any children.
Torquay is home to an array of picturesque landmarks and local attractions to include Living Coasts, Princess Theatre, Kents Cavern and the Model Village. A variety of beaches are on offer for both sun loungers or water sport enthusiasts with the power boat racing event occurring annually. The new South Devon Highway provides a faster route to the A38 with a journey time of approximately 30minutes to The Cathedral City of Exeter.
Rooms
Entrance Hall
Level access from the driveway gives way to a composite doorway. The hallway has a single panel radiator, stairs to bedroom accommodation and a door to:
Living Room - 12' 4'' x 14' 4'' (3.76m x 4.37m)
Understair storage cupboard, Wall mounted gas radiator and wall mounted electric radiator. Rearward set of French doors that open into the garden, and not overlooked.
Kitchen - 8' 11'' x 10' 0'' (2.72m x 3.05m)
Front aspect uPVC double glazed window, An attractive range of grey gloss fronted base and eye level units with pearl fleck stone effect work surfaces. The sink unit is a polycarbonate one and a half bowl with a contemporary swan neck mixer tap. There is an inset induction hob with an oven and grill below, and an extraction hood over. The fridge freezer is integrated and there’s under counter plumbing and space for an automatic washing machine. The work surfaces open into a breakfast bar.
First Floor Landing
The stairway and landing are illuminated by a side aspect uPVC double glazed window. Access to boarded loft space. Built in linen storage cupboard. Doors to:
Bedroom One - 11' 11'' x 12' 1'' (3.63m x 3.68m)
Front and side aspect uPVC double glazed window, Wall mounted radiator. This double room also has a louvre fronted over-stair wardrobe, offering good storage and hanging space.
Bedroom Two - 8' 11'' x 7' 5'' (2.72m x 2.26m)
Rear aspect uPVC double glazed window, Wall mounted radiator.
Family Bathroom - 8' 2'' x 4' 5'' (2.49m x 1.35m)
Rear aspect uPVC obscure double glazed window. This bathroom has tiled splash areas and flooring. There is a panel bath with a mixer tap, a pedestal wash hand basin, and a close coupled W.C. Ladder style heated towel rail. Underfloor heating.
Outside
Solar panels on the roof. There is a significant driveway running the length of the home, room for at least two vehicles. Rear: Immediately off the French door set is a large decked area, running into a level lawn. A large summerhouse with spotlights, electric heating and currently being used as an office. The garden a very private space with elevated views.
Photo Gallery
EPC

Floorplans (Click to Enlarge)
Nearby Places
| Name | Location | Type | Distance |
|---|---|---|---|
Torquay TQ2 7GB
HS Owen Estate Agents

Torquay 66 Torwood Street, Torquay, Devon, TQ1 1DT | Tel: 01803 364 029 | Email: info@hsowen.co.uk
Lettings Tel: 01803 364113 | Email: lettings@hsowen.co.uk
Properties for Sale by Region | Privacy & Cookie Policy | Complaints Procedure | Client Money Protection Certificate
©
HS Owen. All rights reserved.
Powered by Expert Agent Estate Agent Software
Estate agent websites from Expert Agent

