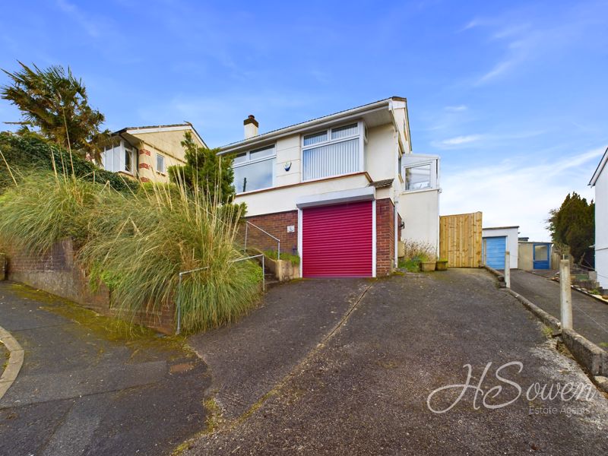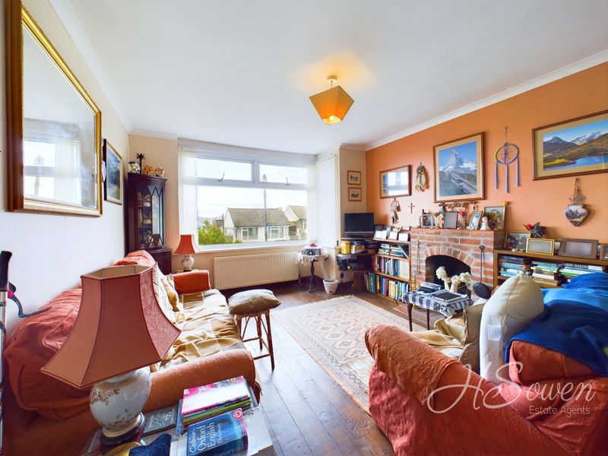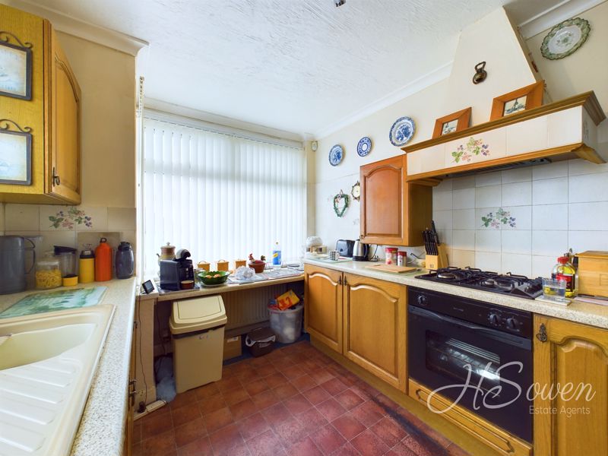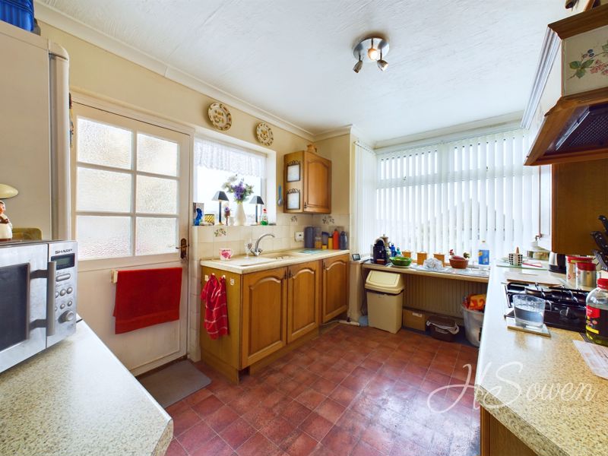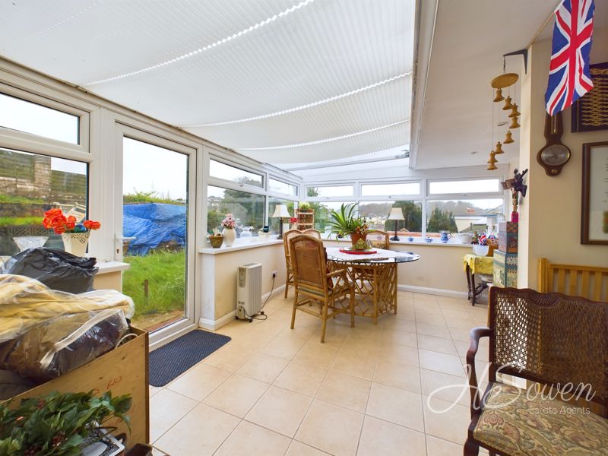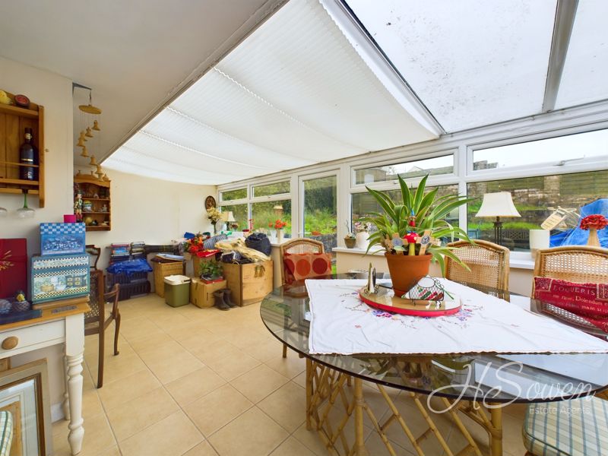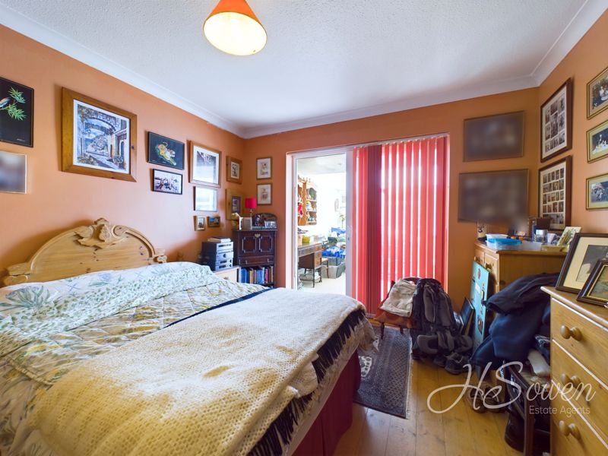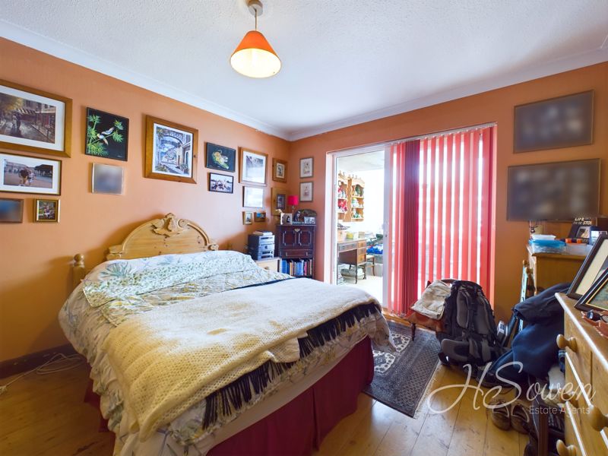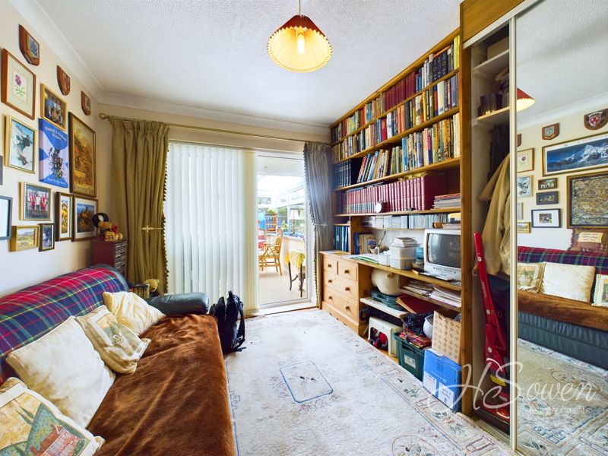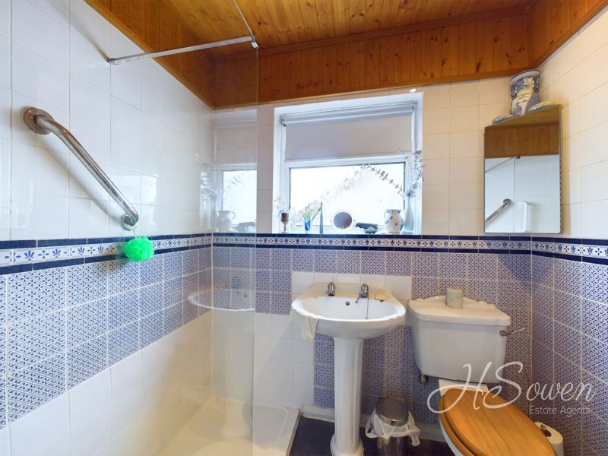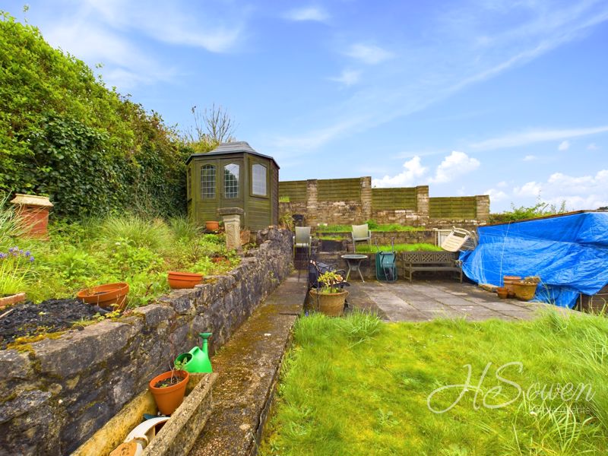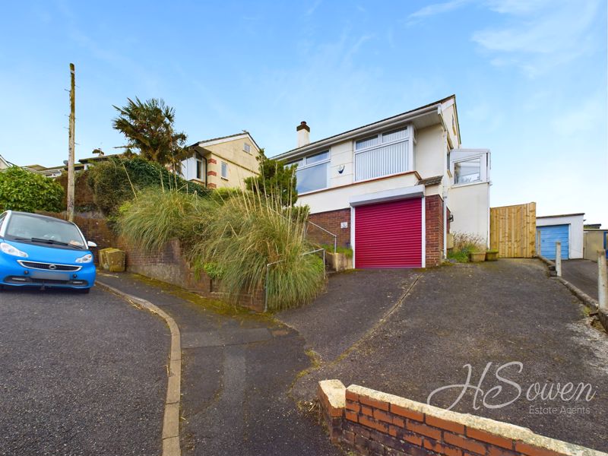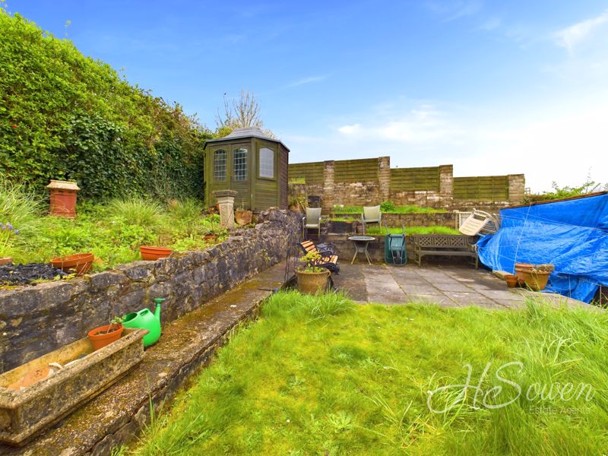Sparksbarn Road, Paignton £250,000
Please enter your starting address in the form input below.
Please refresh the page if trying an alernate address.
- DETACHED BUNGALOW
- TWO DOUBLE BEDROOMS
- SEA VIEWS
- LARGE CONSERVATORY
- DRIVEWAY
- GARAGE
A spacious two bedroom detached bungalow located in a quiet cul-de-sac in Paignton. The property has far reaching sea views from the front out over Tor Bay. It comprises two good sized bedrooms, a large sun room which opens on to the garden, spacious lounge with sea views, kitchen and shower room. Externally there is a driveway leading to a garage at the front whilst at the rear there is a stunning nearly level enclosed garden laid to both patio and lawn.
Rooms
Entrance Hall
Gas central heating radiator. Wood flooring.
Lounge - 15' 3'' x 11' 8'' (4.64m x 3.55m)
Open fireplace. Side elevation double glazed window. Sea views. Wood flooring.
Kitchen - 12' 9'' x 8' 7'' (3.88m x 2.61m)
Wood fronted units comprising single drainer sink unit with cupboard below. Base units with cupboards and drawers under. Inset gas hob with oven and grill below. Extractor over. Further matching wall units. Further base unit with broom cupboard. Sea views. Wall mounted radiator. Side and rear elevation double glazed window. Door to garden.
Bedroom One - 11' 9'' x 10' 11'' (3.58m x 3.32m)
Wood flooring. Wall mounted radiator. Side elevation double glazed Patio doors.
Bedroom Two - 11' 9'' x 9' 4'' (3.58m x 2.84m)
Wood flooring. Wall mounted radiator. Side elevation double glazed Patio doors. Built in wardrobe.
Bathroom - 6' 4'' x 5' 6'' (1.93m x 1.68m)
Walk in shower cubicle with mains fed shower. Pedestal wash hand basin. Low level WC. Fully tiled. Rear elevation uPVC double glazed window.
Conservatory - 10' 10'' x 19' 5'' (3.30m x 5.91m)
Half uPVC double glazed windows and uPVC double glazed door to rear garden.
Garage - 20' 3'' x 8' 9'' (6.17m x 2.66m)
Roller up and over door.
Photo Gallery
EPC

Floorplans (Click to Enlarge)
Nearby Places
| Name | Location | Type | Distance |
|---|---|---|---|
Paignton TQ4 5NT
HS Owen Estate Agents

Torquay 66 Torwood Street, Torquay, Devon, TQ1 1DT | Tel: 01803 364 029 | Email: info@hsowen.co.uk
Lettings Tel: 01803 364113 | Email: lettings@hsowen.co.uk
Properties for Sale by Region | Privacy & Cookie Policy | Complaints Procedure | Client Money Protection Certificate
©
HS Owen. All rights reserved.
Powered by Expert Agent Estate Agent Software
Estate agent websites from Expert Agent

