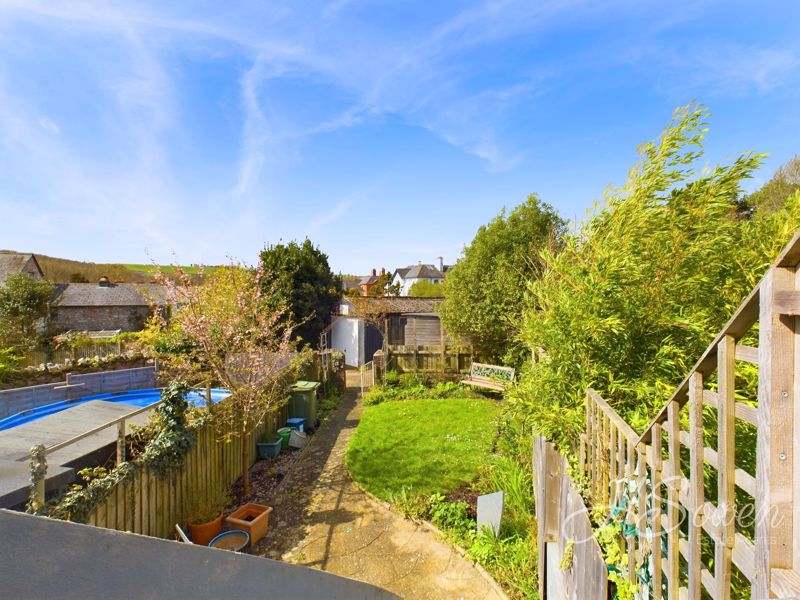Keyberry Park, Newton Abbot Guide Price £190,000
Please enter your starting address in the form input below.
Please refresh the page if trying an alernate address.
- TWO DOUBLE BEDROOMS
- TWO GOOD SIZE PRIVATE GARDEN'S
- UTILITY ROOM
- SEPERATE W/C
- OFF ROAD PARKING SPACE WITH POTENTIAL OF A FURTHER SPACE
- NO ONWARD CHAIN
- PRIVATE ACCESS
- LARGE PLOT
- BRAND NEW COMBI BOILER
- LARGE ATTIC SPACE
No Onward Chain Nestled in a quiet residential area near the scenic Decoy Country Park, this spacious two-bedroom apartment offers a fantastic opportunity for buyers seeking peace, convenience, and charm. Accessed via a private garden from the rear service lane, the property enjoys a sense of seclusion while being just moments from local amenities. The well-laid-out accommodation includes a welcoming entrance hall, a generously sized lounge/dining room perfect for entertaining or relaxing, two good-sized double bedrooms, a fitted kitchen with an adjoining utility area, a bathroom, and a separate WC—offering flexibility and comfort for modern living. Ideally positioned on the outskirts of Newton Abbot in the sought-after area of Decoy, the home benefits from excellent transport links to Newton Abbot, Torbay, and the A380. For nature lovers, the beautiful Decoy Park is just a short stroll away, providing picturesque walks, tranquil spots, and a chance to unwind in natural surroundings.
Rooms
Kitchen - 12' 5'' x 10' 6'' (3.78m x 3.20m)
Fitted kitchen comprising of single drainer stainless steel sink unit with cupboards under, a further range of both base and wall mounted units, roll edge work surfaces, vinyl floor covering, electric cooker points, space for upright fridge freezer, Wall mounted radiator, coving to ceiling and a UPVC double glazed window to the rear overlooking the rear garden.
Lounge/Diner - 12' 6'' x 20' 0'' (3.81m x 6.09m)
Front elevation double glazed windows. Wall mounted radiator.
Bedroom One - 12' 5'' x 12' 10'' (3.78m x 3.91m)
Coving to ceiling and a UPVC double glazed window to the rear overlooking the rear garden. Wall mounted radiator.
Bedroom Two - 12' 6'' x 10' 6'' (3.81m x 3.20m)
Front elevation double glazed window.
Family Bathroom
Panelled bath with electric Mira shower with tiled surround, pedestal wash hand basin with tiled splash back, vinyl flooring covering, heated towel rail and an obscure UPVC double glazed window to the rear of the property.
Cloakroom
Close couple WC and flush, vinyl floor covering and an obscure window to side.
Utility room
Plumbing for automatic washing machine, space for tumble dryer, New Boiler, stainless steel sink unit with cupboards under and vinyl floor covering.
Outside
The property is accessed via a service lane to the rear of the property. The main garden area is predominantly laid to lawn having surrounding flower borders with a host of mature shrubs and colourful plants. Garden Shed. There is also a paved path leading to the entrance of the flat.
Photo Gallery
EPC

Floorplans (Click to Enlarge)
Nearby Places
| Name | Location | Type | Distance |
|---|---|---|---|
Newton Abbot TQ12 1DF
HS Owen Estate Agents

Torquay 66 Torwood Street, Torquay, Devon, TQ1 1DT | Tel: 01803 364 029 | Email: info@hsowen.co.uk
Lettings Tel: 01803 364113 | Email: lettings@hsowen.co.uk
Properties for Sale by Region | Privacy & Cookie Policy | Complaints Procedure | Client Money Protection Certificate
©
HS Owen. All rights reserved.
Powered by Expert Agent Estate Agent Software
Estate agent websites from Expert Agent























