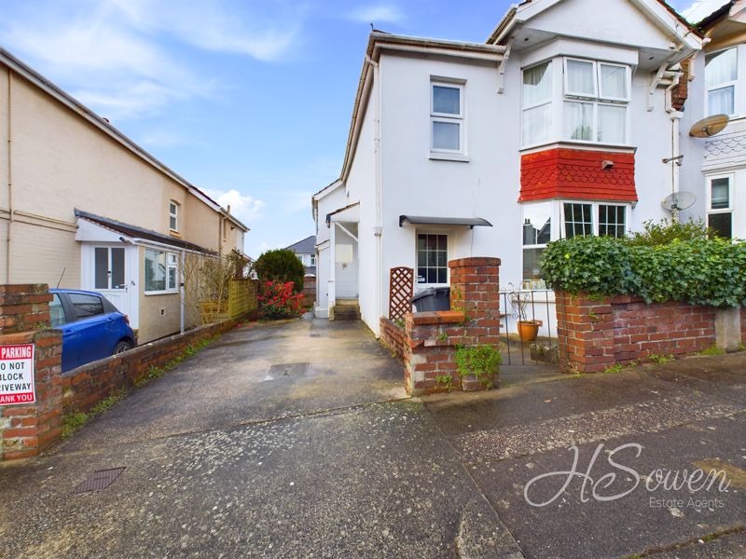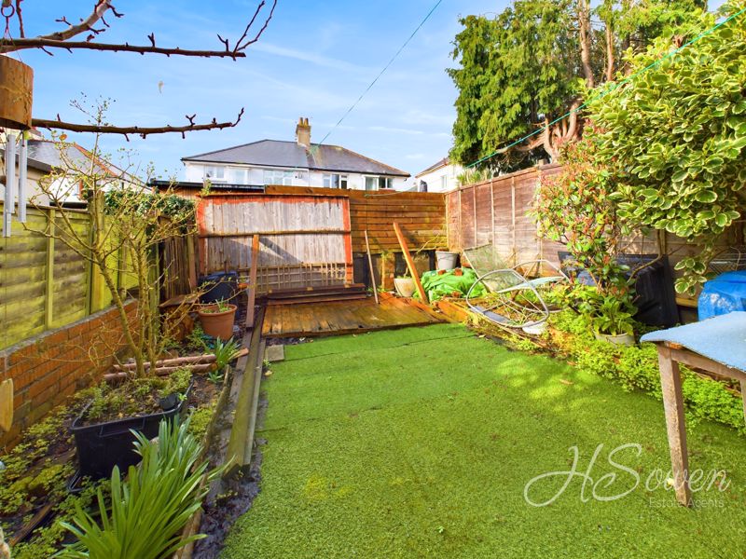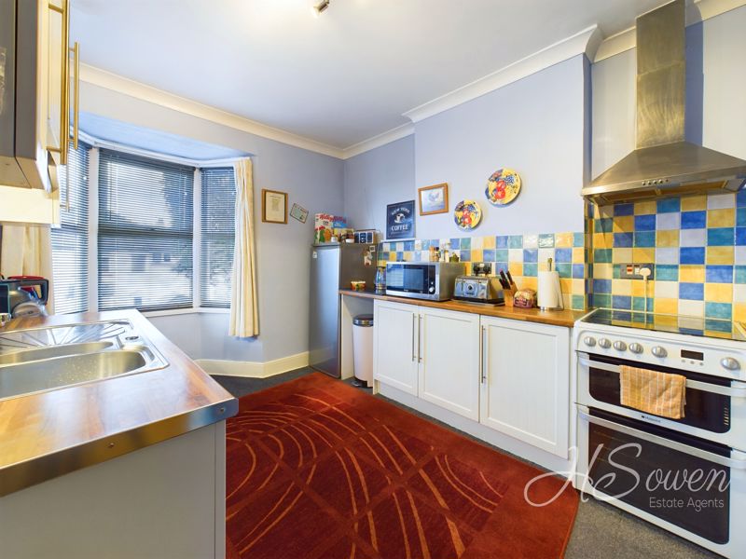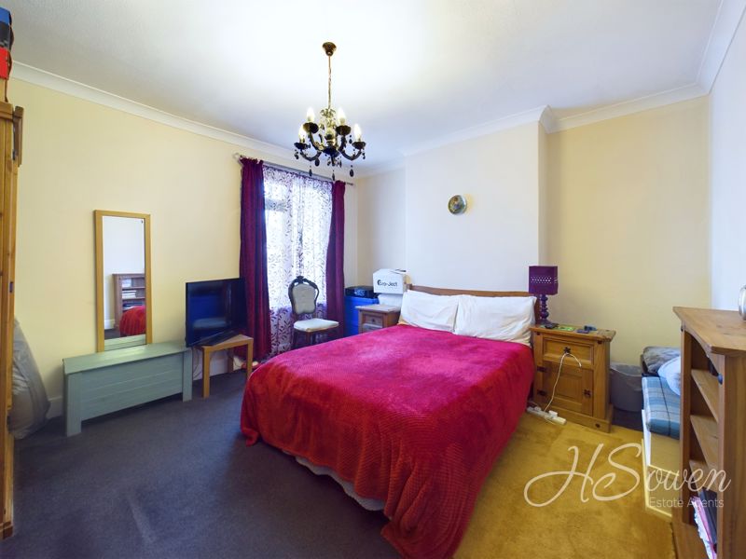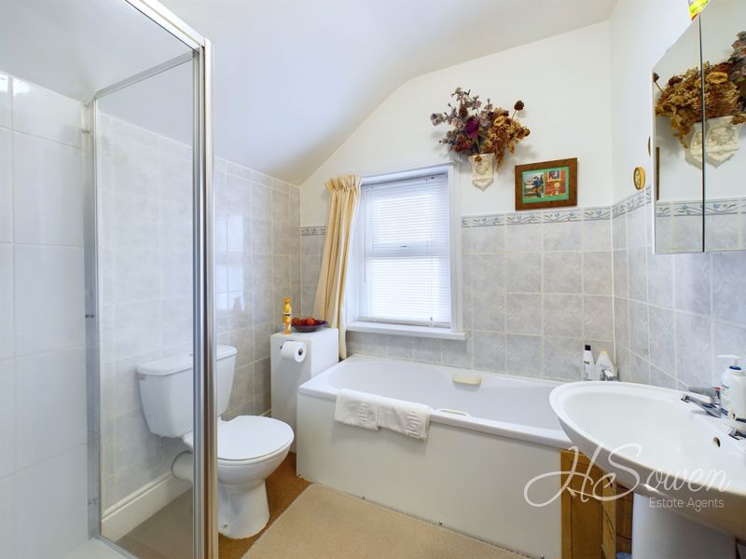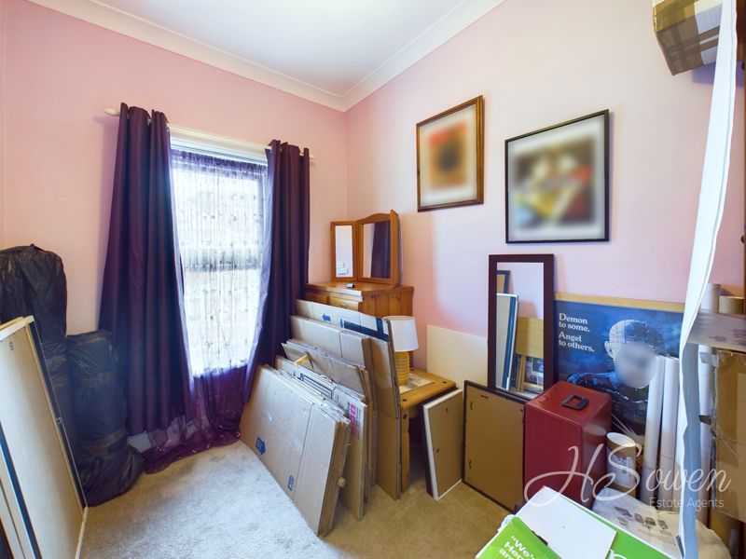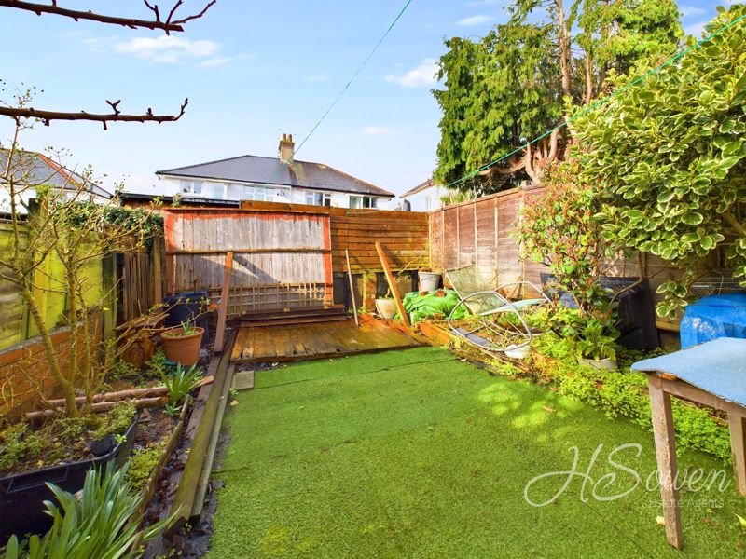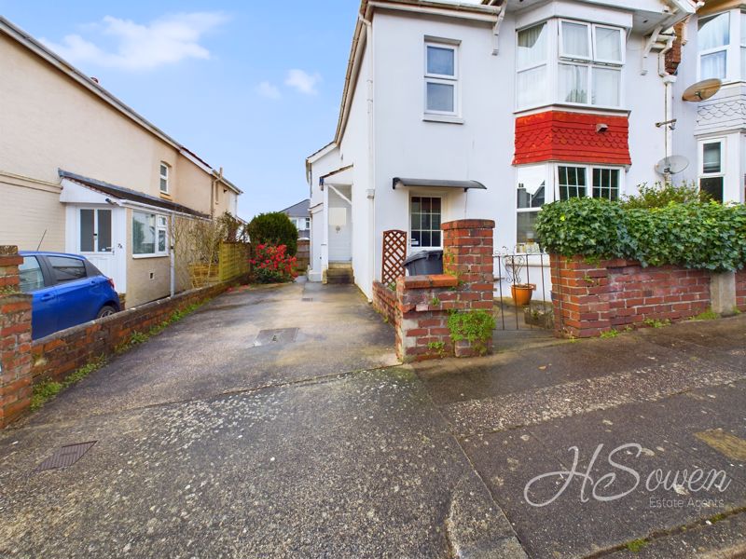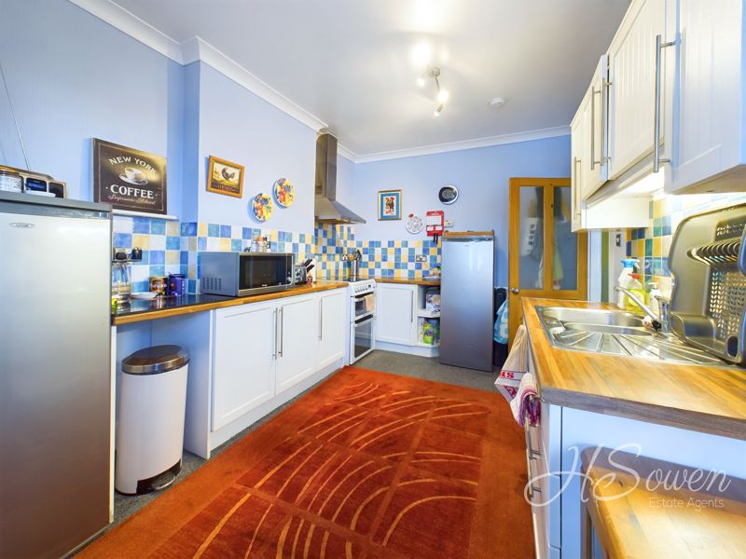St. Pauls Road, Paignton £170,000
Please enter your starting address in the form input below.
Please refresh the page if trying an alernate address.
- TWO BEDROOMS
- COMBI BOILER
- OFF ROAD PARKING
- PRIVATE GARDEN
- NO ONWARD CHAIN
NO ONWARD CHAIN
A well-presented two-bedroom first floor apartment situated in the popular area of Preston, with private garden and off road parking. The property briefly comprises of a large living room and good size kitchen, two bedrooms and bathroom. Further benefits include off-road parking, as well as a private garden area in a level position close to Preston sea front.
Rooms
Entrance
Side elevation UPVC front door. Stairs leading to landing.
First Floor Landing
Storage cupboard housing combi boiler. Wall mounted radiator.
Kitchen - 12' 5'' x 9' 1'' (3.78m x 2.77m)
Fitted wall and base units. Roll top work surfaces. space for cooker. Rear elevation double glazed window.
Lounge - 12' 2'' x 13' 5'' (3.71m x 4.09m)
Front elevation double glazed bay window. Wall mounted radiator.
Bathroom - 6' 11'' x 6' 11'' (2.11m x 2.11m)
Shower cubicle, Heated towel rail. Panelled bath tub. Low level WC. Wash hand basin. Rear elevation obscure window.
Bedroom One - 12' 3'' x 13' 4'' (3.73m x 4.06m)
Rear elevation double glazed window. Wall mounted radiator.
Bedroom Two - 8' 8'' x 6' 4'' (2.64m x 1.93m)
Front elevation double glazed window. Wall mounted radiator.
Outside
Driveway for one large car. Access to private garden.
Photo Gallery
EPC

Floorplans (Click to Enlarge)
Nearby Places
| Name | Location | Type | Distance |
|---|---|---|---|
Paignton TQ3 2DE
HS Owen Estate Agents

Torquay 66 Torwood Street, Torquay, Devon, TQ1 1DT | Tel: 01803 364 029 | Email: info@hsowen.co.uk
Lettings Tel: 01803 364113 | Email: lettings@hsowen.co.uk
Properties for Sale by Region | Privacy & Cookie Policy | Complaints Procedure | Client Money Protection Certificate
©
HS Owen. All rights reserved.
Powered by Expert Agent Estate Agent Software
Estate agent websites from Expert Agent

