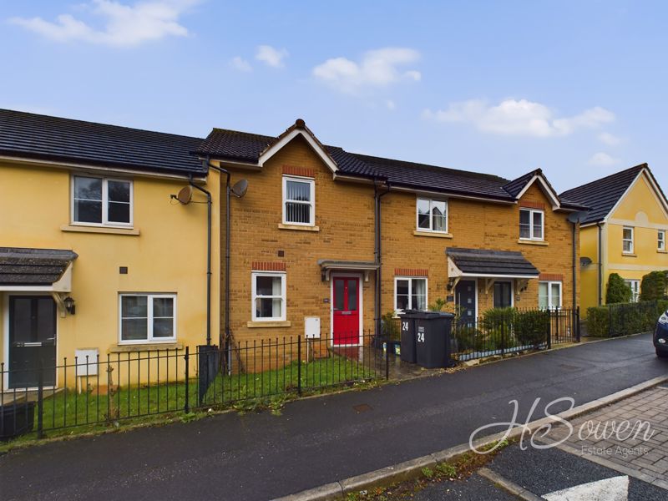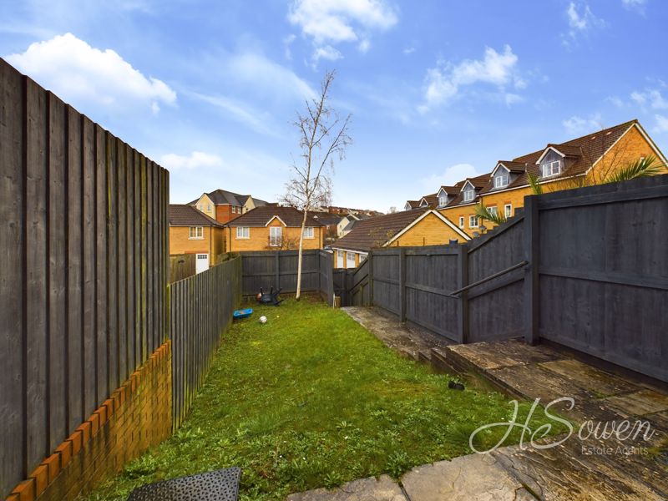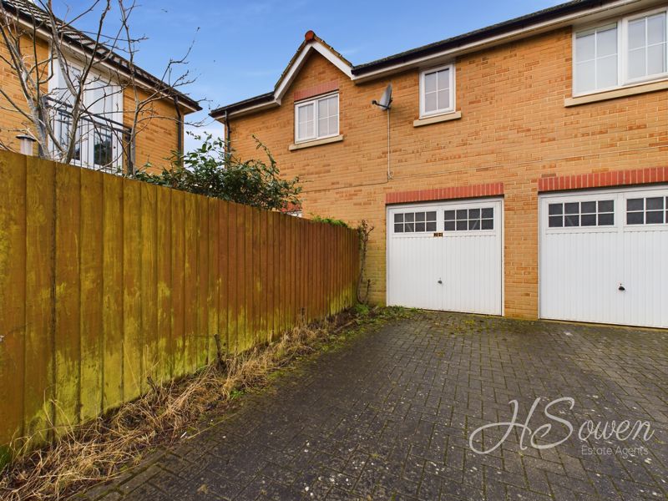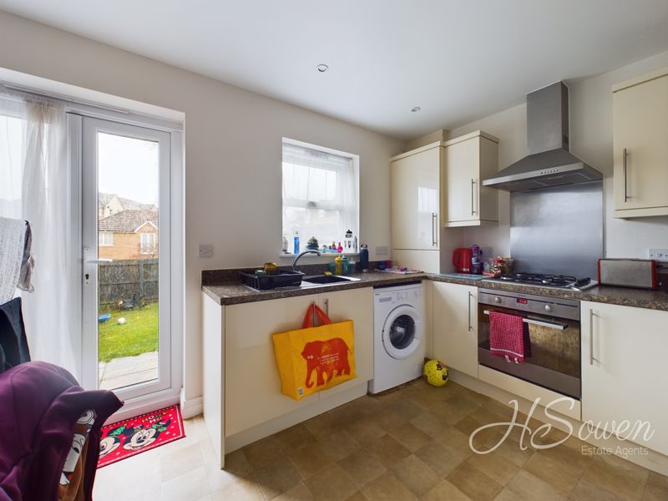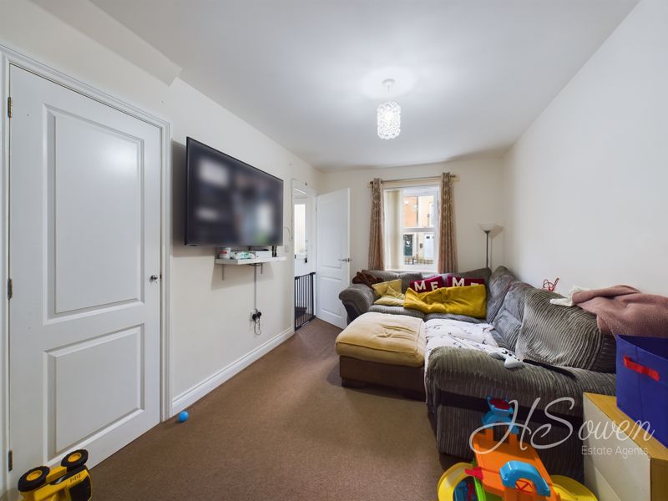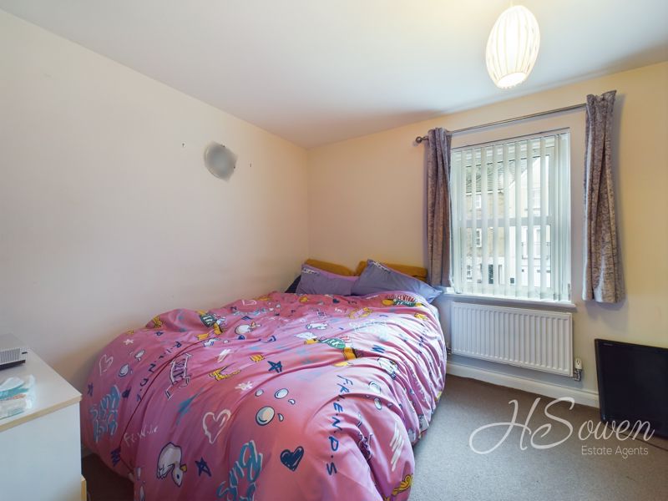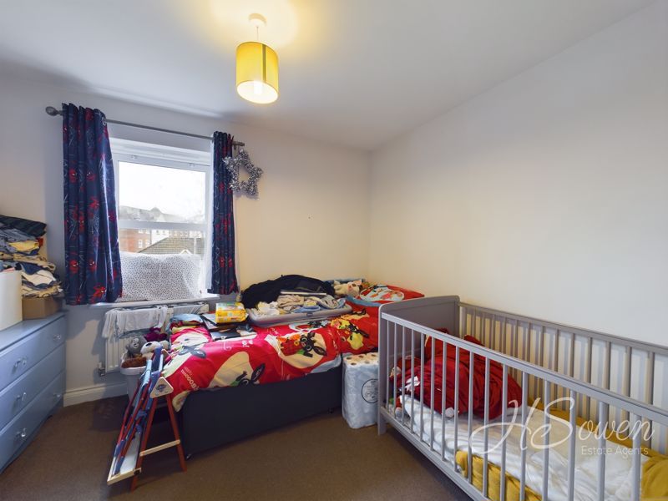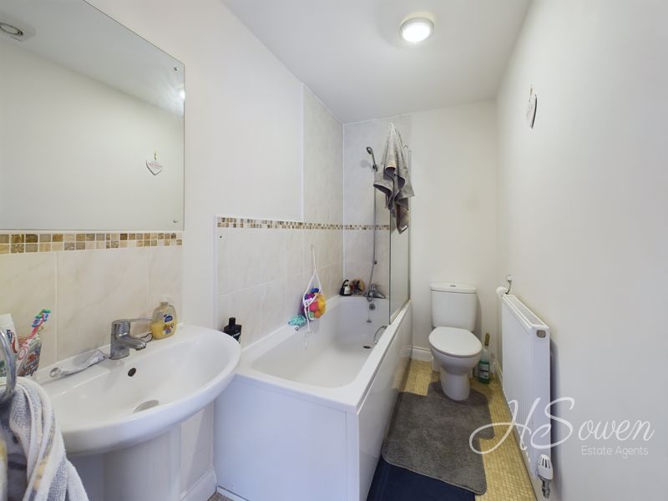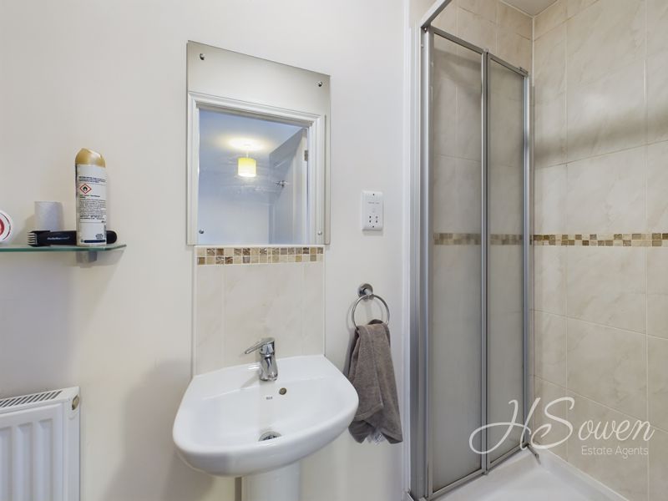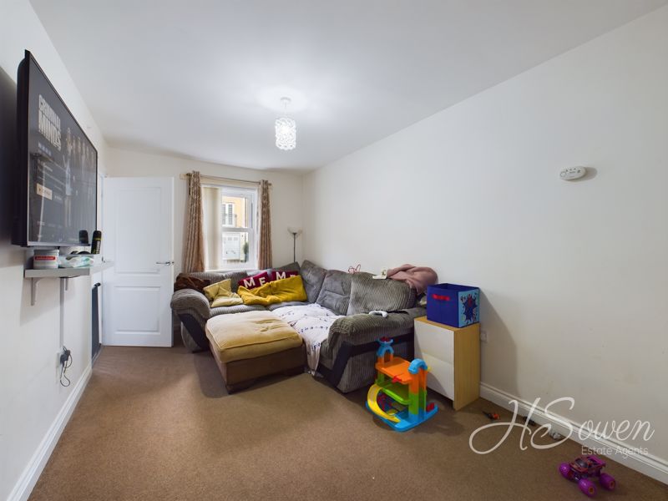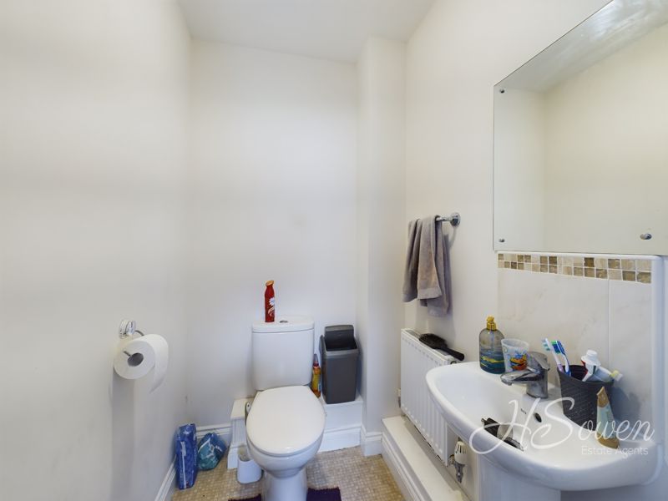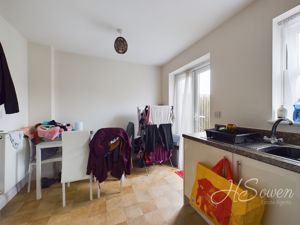Darwin Crescent, Torquay Guide Price £210,000
Please enter your starting address in the form input below.
Please refresh the page if trying an alernate address.
- TWO BEDROOMS
- TWO BATHROOMS
- CLOAKROOM
- GOOD SIZE GARDEN
- GARAGE
- OFF ROAD PARKING
- NO ONWARD CHAIN
GUIDE PRICE £210,000 - £220,000
Situated in a Cul-de-sac location in the Willows was constructed by Cavanna Homes in 2011 and is offered chain free. Located in the popular residential area of Evolve on the Willows Estate, Torquay. The spacious accommodation is ideal for small families, investors or downsizers and comprises of two bedrooms, two en-suite's and downstairs cloakroom/WC. The property also offers good sized living areas with a spacious living room with door into a lovely light kitchen/diner with double patio doors leading to the enclosed level garden area which has been designed for ease of living and is low maintenance. The property also benefits from a garage and additional off road driveway parking. This mid terraced home offers balanced accommodation and gardens and parking along with the convenient location near Wren Retail Park and good links to all main access routes in and out of Torquay, along with good schools and amenities nearby.
Rooms
Entrance Porch
Front elevation composite door. Wall mounted radiator. Consumer unit.
Lounge - 15' 11'' x 8' 9'' (4.85m x 2.66m)
Front elevation double glazed window. Wall mounted radiator. Under stairs storage.
Cloakroom - 4' 11'' x 4' 1'' (1.50m x 1.24m)
Low level WC, Pedestal wash hand basin. Wall mounted radiator. Extractor Fan.
Kitchen/Diner - 8' 8'' x 13' 1'' (2.64m x 3.98m)
Rear elevation double glazed patio doors. Rear elevation double glazed window. Fitted wall and base units. Roll top work surfaces. Fitted gas hob. Fitted oven. Plumbing for washing machine. space for fridge/freezer. Sink with drainer.
Bedroom One
Front elevation double glazed window. Wall mounted radiator. Door too...
En-Suite
Low level WC, wash hand basin, Shower cubicle with electric shower over. Wall mounted radiator. Extractor Fan.
Bedroom Two - 9' 0'' x 13' 0'' (2.74m x 3.96m)
Rear elevation double glazed window. Wall mounted radiator. Door too...
En-suite - 8' 1'' x 4' 6'' (2.46m x 1.37m)
Modern Three piece suite, Panelled bath tub with shower over. Low level WC. Wash hand basin. Wall mounted radiator. Extractor fan.
Garage
Photo Gallery
EPC

Floorplans (Click to Enlarge)
Nearby Places
| Name | Location | Type | Distance |
|---|---|---|---|
Torquay TQ2 7FL
HS Owen Estate Agents

Torquay 66 Torwood Street, Torquay, Devon, TQ1 1DT | Tel: 01803 364 029 | Email: info@hsowen.co.uk
Lettings Tel: 01803 364113 | Email: lettings@hsowen.co.uk
Properties for Sale by Region | Privacy & Cookie Policy | Complaints Procedure | Client Money Protection Certificate
©
HS Owen. All rights reserved.
Powered by Expert Agent Estate Agent Software
Estate agent websites from Expert Agent

