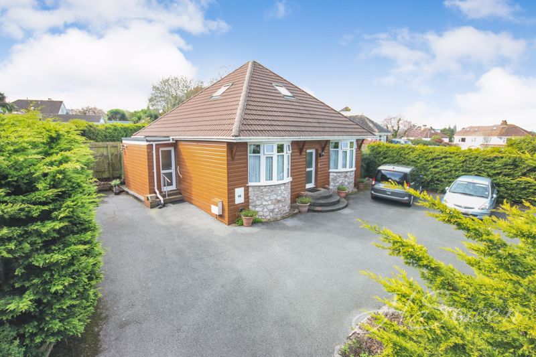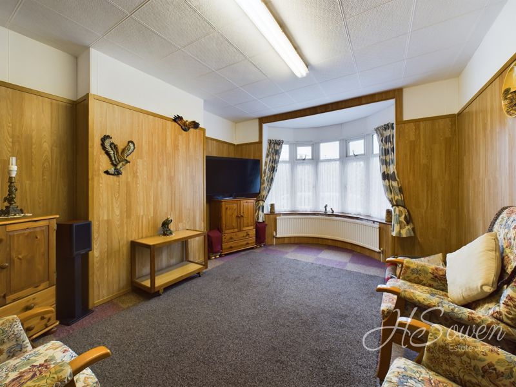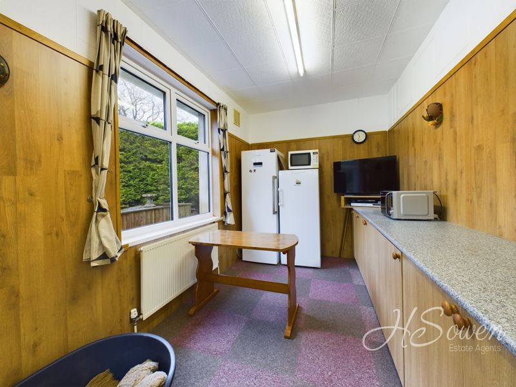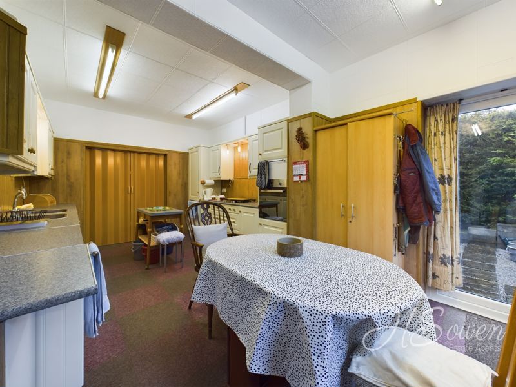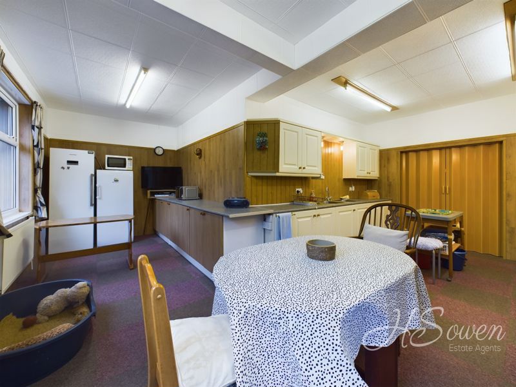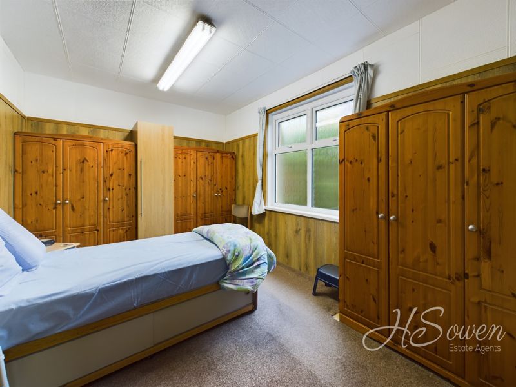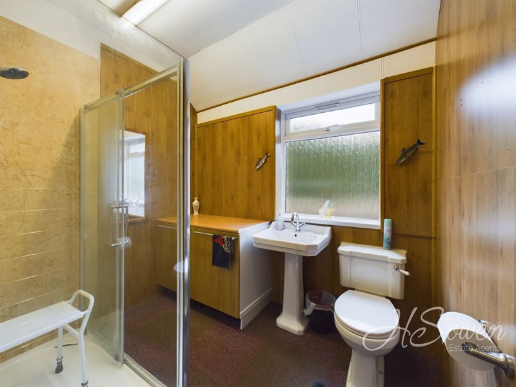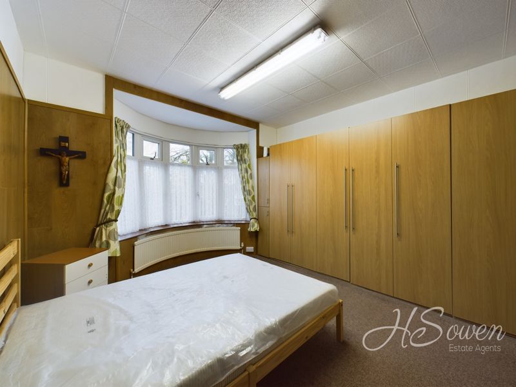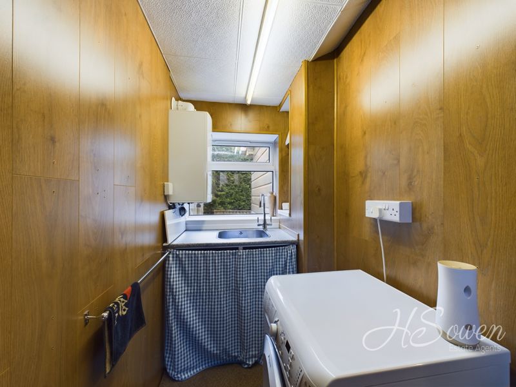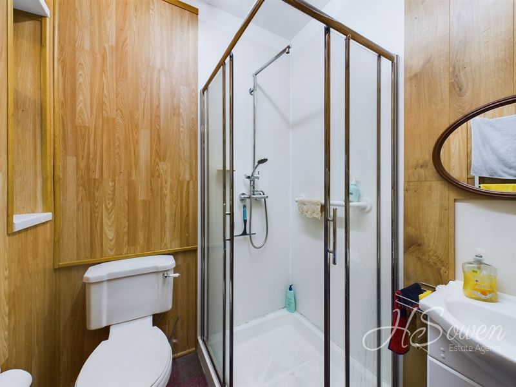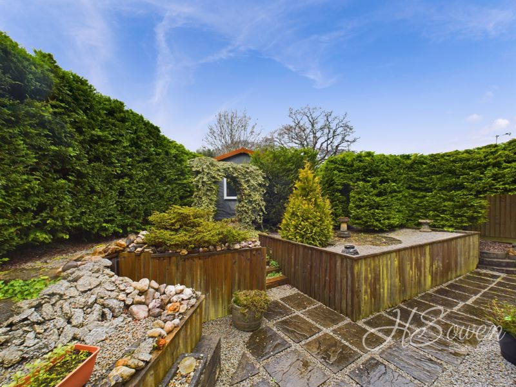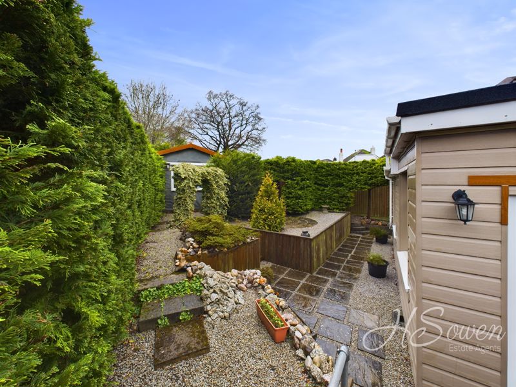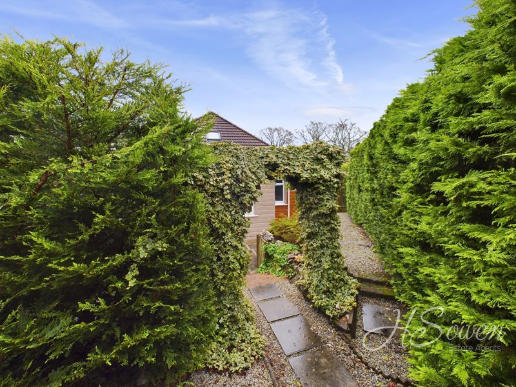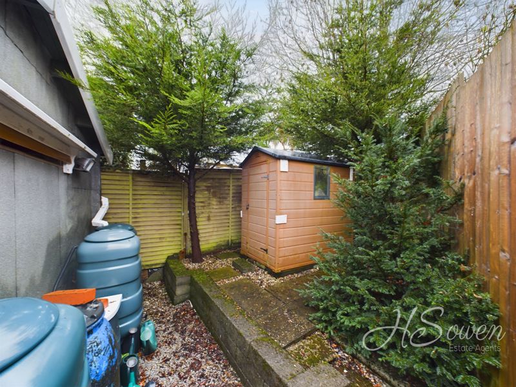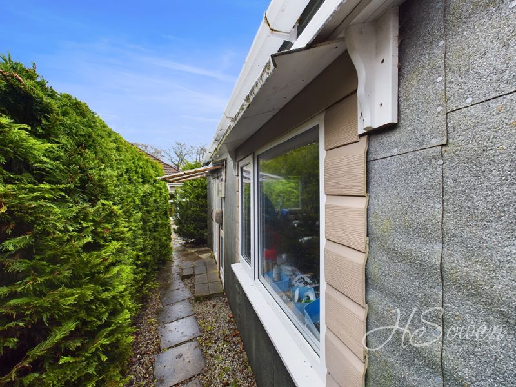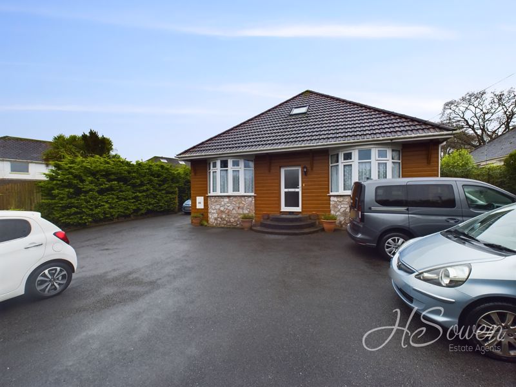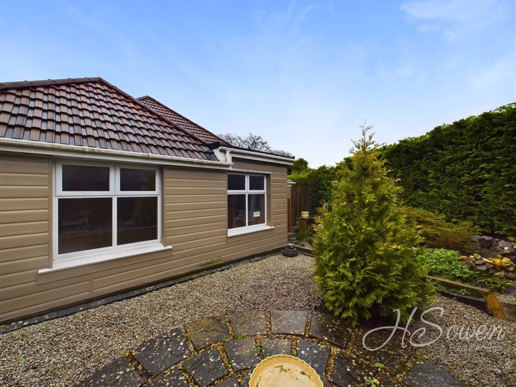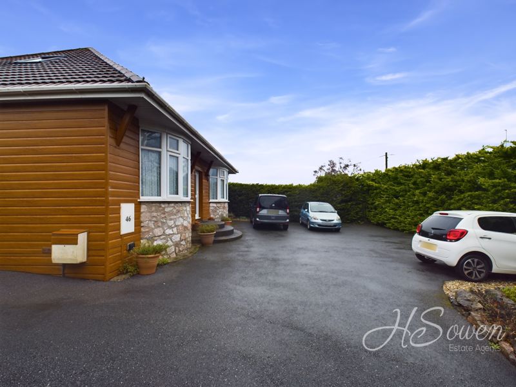Shiphay Lane, Torquay Guide Price £360,000
Please enter your starting address in the form input below.
Please refresh the page if trying an alernate address.
- TWO BEDROOMS
- DETACHED BUNGALOW
- VERY LARGE DRIVEWAY
- PLEASANT GARDEN
- KITCHEN/DINING ROOM
- TWO BATHROOMS
GUIDE PRICE £360,000-£370,000
A spacious detached two bedroom bungalow situated in the incredibly popular area of Shiphay in Torquay. It sits in a big plot with lots of parking to the front and a decent sized garden at the rear. In brief the property comprises two double bedrooms, bathroom, shower room, utility room, bay fronted living room and spacious L shaped kitchen/dining room. There is also a loft room with velux windows that could be used for a variety of things. The rear garden is on two levels, decorated with areas of paving and stone as well as many decorative plants. There is a large summer house in the garden with power and lighting which can be utilised as a gym or even a home office. The driveway is of a particularly good size and can accommodate a large number of vehicles.
Location
This detached home is located in a sought after area of Torquay, close by to the Grammar Schools and Torbay Hospital. A local bus service runs nearby providing flexible transport to many different destinations and Torre Train Station is just 0.7 miles away. The local country pub 'The Devon Dumpling' is situated to the end of the road, providing a warm atmosphere and a great social scene. A local parade of shops and amenities are also close by including the popular Co-op and a post office.
Rooms
Entrance Porch
Front elevation double glazed door. Double glazed door to hallway.
Hallway
Stairs to loft room. Doors to principle rooms.
Living Room - 13' 7'' x 12' 2'' (4.14m x 3.71m)
Front elevation double glazed window. Wall mounted radiator.
Kitchen - 11' 11'' x 10' 9'' (3.63m x 3.27m)
Open with dining room. Fitted wall and base units. Fitted work surfaces. Fitted hob. Sink with drainer. Fitted oven.
Dining Room - 7' 10'' x 20' 7'' (2.39m x 6.27m)
Open with kitchen. Rear elevation double glazed windows. Side elevation double glazed door. Wall mounted radiator. Fitted base units and work surfaces.
Utility room - 9' 2'' x 3' 10'' (2.79m x 1.17m)
Rear elevation double glazed window. Front elevation double glazed door. Sink with drainer. Boiler.
Shower Room
Shower cubicle. Low level WC. Wash hand basin. Heated towel rail.
Bathroom
Large shower cubicle. Low level WC. Wash hand basin. Rear elevation double glazed frosted window. Heated towel rail. Base unit with work surface.
Bedroom One - 12' 6'' x 11' 11'' (3.81m x 3.63m)
Front elevation double glazed bay window. Wall mounted radiator.
Bedroom Two - 14' 0'' x 9' 9'' (4.26m x 2.97m)
Side elevation double glazed window. Wall mounted radiator.
Photo Gallery
EPC

Floorplans (Click to Enlarge)
Nearby Places
| Name | Location | Type | Distance |
|---|---|---|---|
Torquay TQ2 7BZ
HS Owen Estate Agents

Torquay 66 Torwood Street, Torquay, Devon, TQ1 1DT | Tel: 01803 364 029 | Email: info@hsowen.co.uk
Lettings Tel: 01803 364113 | Email: lettings@hsowen.co.uk
Properties for Sale by Region | Privacy & Cookie Policy | Complaints Procedure | Client Money Protection Certificate
©
HS Owen. All rights reserved.
Powered by Expert Agent Estate Agent Software
Estate agent websites from Expert Agent

