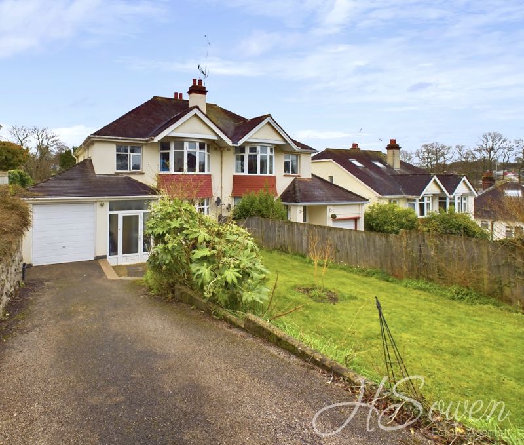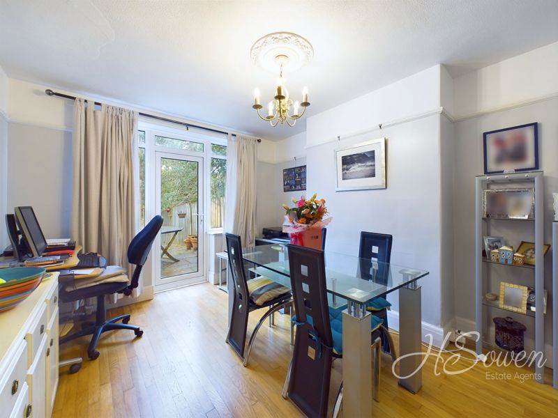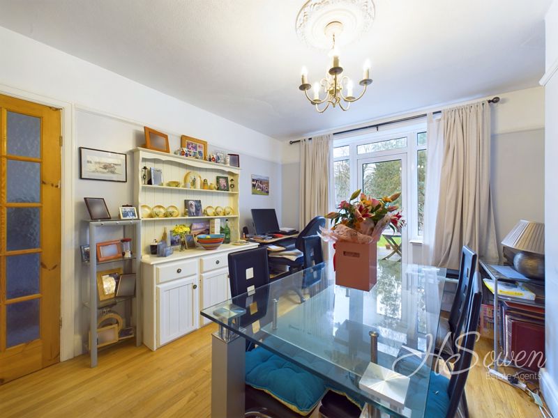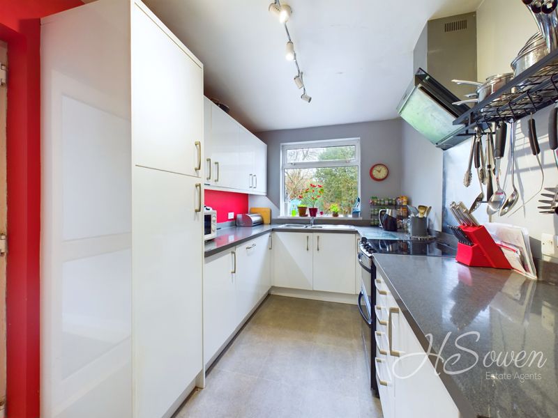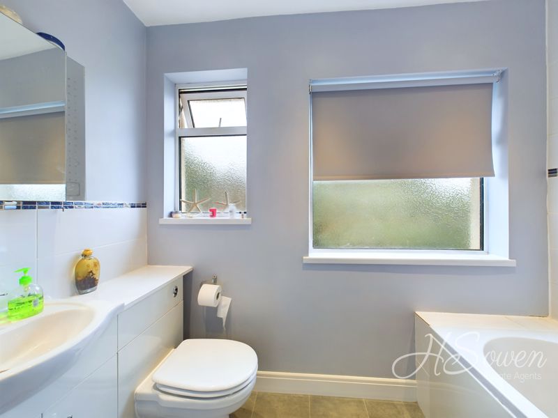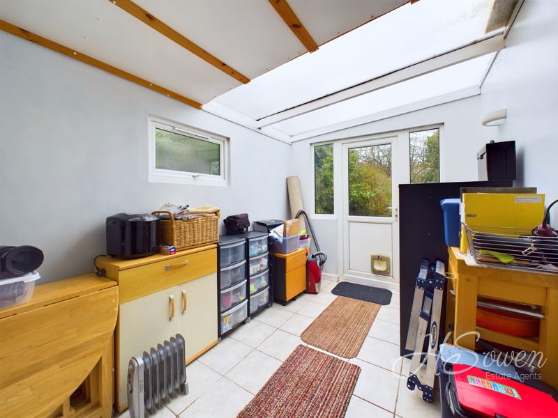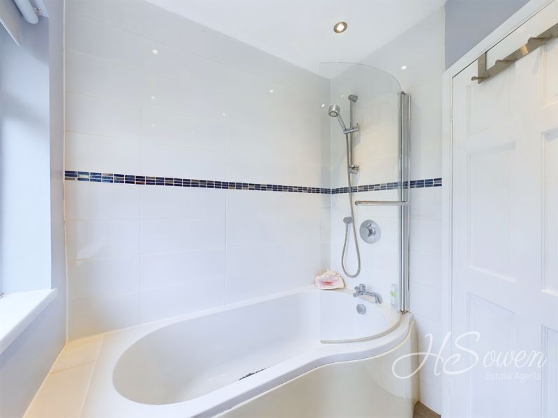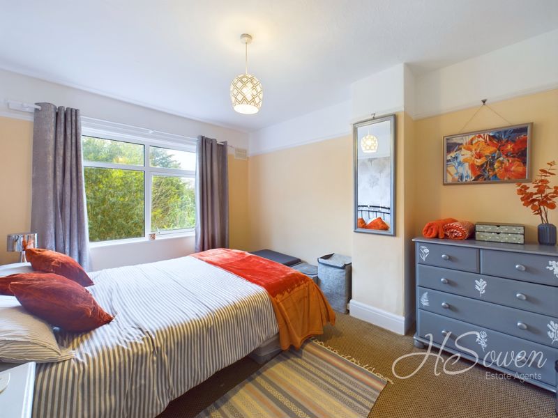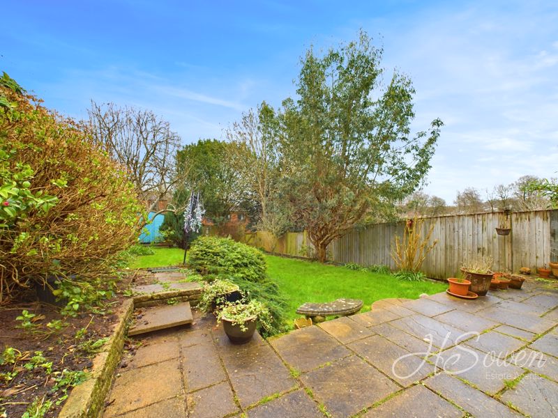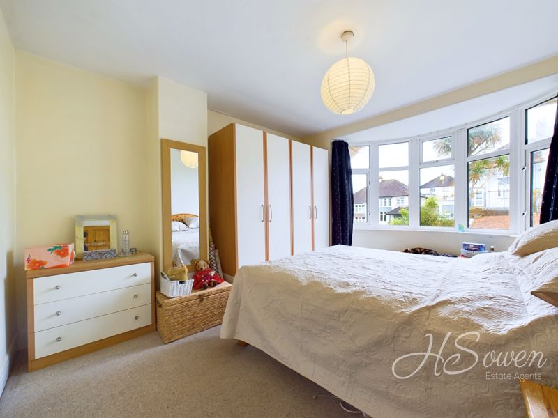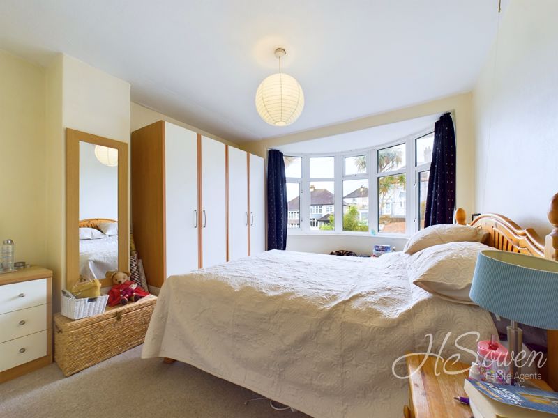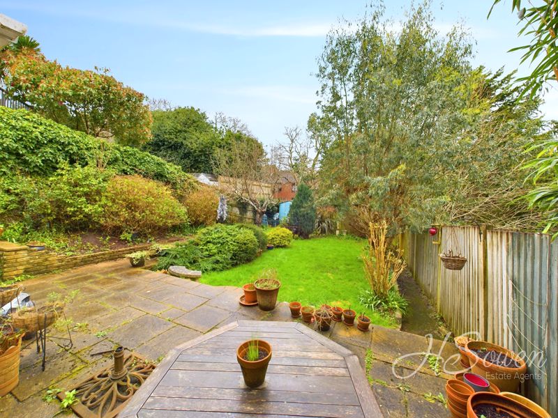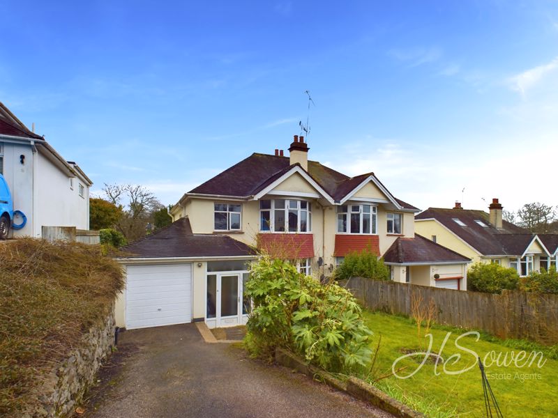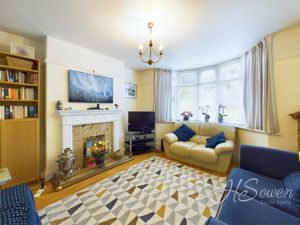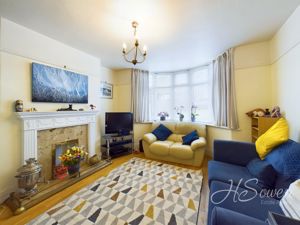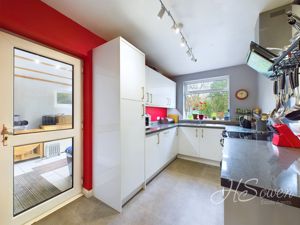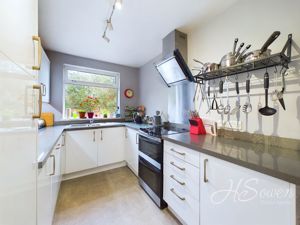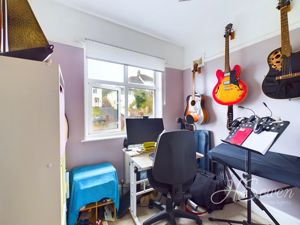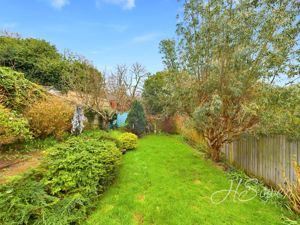Shiphay Park Road, Torquay Guide Price £375,000
Please enter your starting address in the form input below.
Please refresh the page if trying an alernate address.
- THREE BEDROOMS
- SEMI-DETACHED
- GARAGE
- DOWNSTAIRS WC
- LOCATED IN SHIPHAY
- REAR GARDEN
GUIDE PRICE £375,000 - £385,000
This elegant family home, located on Shiphay Park Road, Shiphay, offers a generous 1184.03 square feet of meticulously designed living space. The residence features three inviting bedrooms, a family bathroom, and an endearing sun room that is perfect for a number of different uses. On the ground floor, you will find a charming, equipped kitchen flanked by a captivating dining room. The property also houses a spacious garage a delightfully cozy living room enhanced with a bright bay window, a dedicated laundry room, and a conveniently located WC. On the first floor, you can unwind in the bathroom which boasts a relaxing bathtub. This well-conceived floor plan, coupled with thoughtfully chosen design touches, ensures maximum comfort in a sophisticated atmosphere. Whether you're an inveterate entertainer or someone who values their tranquil retreat, this home is designed to provide the perfect backdrop for your lifestyle. There is also the possibility to extend the property subject to planning permission as many other properties on the road have already chosen to do.
Externally there is a good sized driveway to the front with a side access whilst at the rear of the home there is a pleasant enclosed garden with patio and large lawn which is adorned with a number of decorative plants. There is an external tap and power point at the rear of the property.
Location
This semi-detached family home is located in a sought after area of Torquay, close by to the Grammar Schools and Torbay Hospital. A local bus service runs nearby providing flexible transport to many different destinations and Torre Train Station is just 0.7 miles away. The local country pub 'The Devon Dumpling' is situated to the end of the road, providing a warm atmosphere and a great social scene. A local parade of shops and amenities are also close by including the popular Co-op and a post office.
Torquay is home to an array of picturesque landmarks and local attractions to include Princess Theatre, Kents Cavern and the Model Village. A variety of beaches are on offer for both sun loungers or water sport enthusiasts with the power boat racing event occurring annually. The new South Devon Highway provides a faster route to the A38 with a journey time of approximately 30minutes to The Cathedral City of Exeter.
Rooms
Porch
Front elevation double glazed door. Door to hall. Side elevation double glazed window.
Entrance Hallway
Stairs to first floor. Under stair cupboard. Coving.
Living Room - 11' 3'' x 12' 1'' (3.43m x 3.68m)
Front elevation double glazed bay window. Picture rail. Wall mounted radiator. Venetian blinds.
Dining Room - 12' 3'' x 9' 11'' (3.73m x 3.02m)
Rear elevation window and door to patio garden. Wall mounted radiator. Picture rail.
Kitchen - 12' 6'' x 7' 5'' (3.81m x 2.26m)
Fitted kitchen with wall and base units. Fitted work surface. Space for cooker. Sink with drainer. Integrated dishwasher. Double glazed window.
Sun room - 11' 11'' x 7' 8'' (3.63m x 2.34m)
Rear elevation double glazed door and window. Side elevation double glazed window.
Utility room - 5' 8'' x 4' 10'' (1.73m x 1.47m)
Plumbing for washing machine. Wall and base units. Fitted work surfaces.
Cloakroom
Low level WC. Wash hand basin.
First Floor Landing
Loft access with pull down ladder, loft has lighting and is partially boarded. Side elevation double glazed window.
Bedroom One - 11' 3'' x 10' 10'' (3.43m x 3.30m)
Front elevation double glazed bay window. Wall mounted radiator.
Bedroom Two - 12' 3'' x 9' 11'' (3.73m x 3.02m)
Rear elevation double glazed window. Wall mounted radiator.
Bedroom Three - 7' 8'' x 7' 3'' (2.34m x 2.21m)
Front elevation double glazed window.
Bathroom
Low level WC. Wash hand basin with vanity unit. Panelled bath with power shower over. Rear elevation double glazed frosted window. Tiling. Mirrored cupboard. Heated towel rail.
Garage
Up and over garage door. Worcester combination boiler. Power and lighting.
Request A Viewing
Photo Gallery
EPC

Floorplans (Click to Enlarge)
Nearby Places
| Name | Location | Type | Distance |
|---|---|---|---|
Torquay TQ2 7DJ
HS Owen Estate Agents

Torquay 66 Torwood Street, Torquay, Devon, TQ1 1DT | Tel: 01803 364 029 | Email: info@hsowen.co.uk
Lettings Tel: 01803 364113 | Email: lettings@hsowen.co.uk
Properties for Sale by Region | Privacy & Cookie Policy | Complaints Procedure | Client Money Protection Certificate
©
HS Owen. All rights reserved.
Powered by Expert Agent Estate Agent Software
Estate agent websites from Expert Agent
