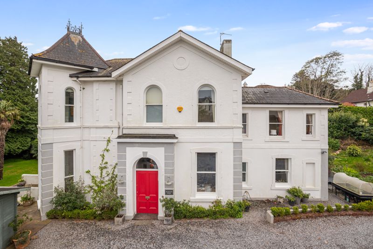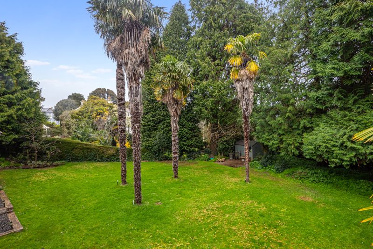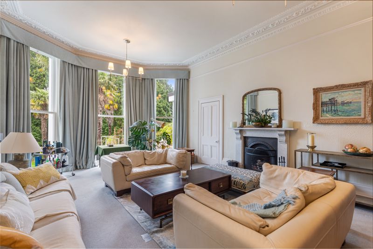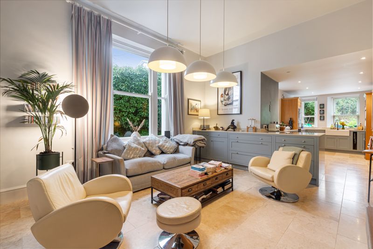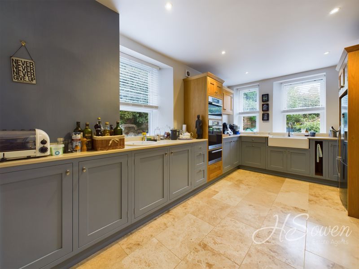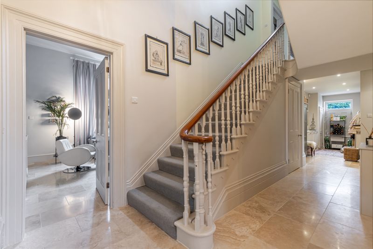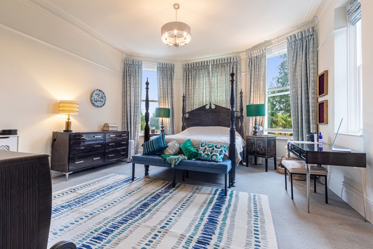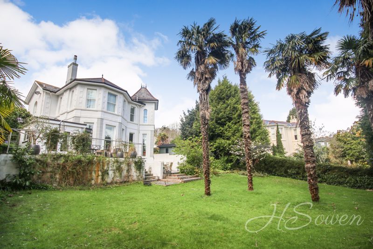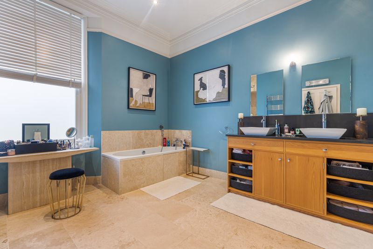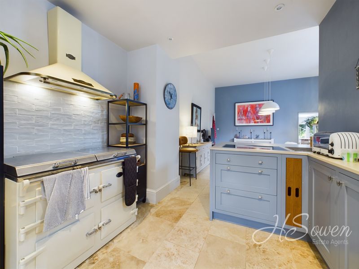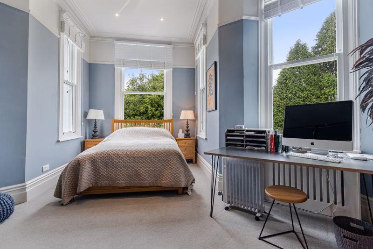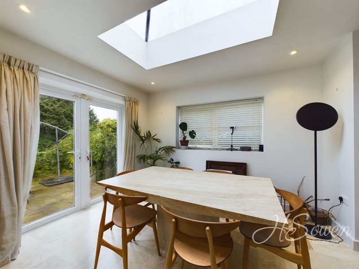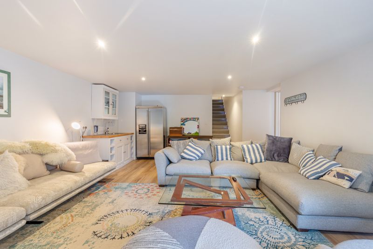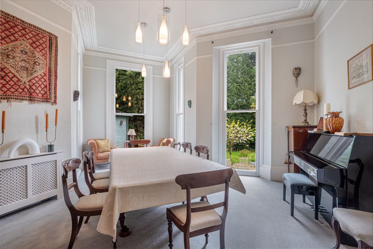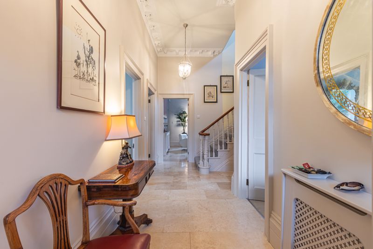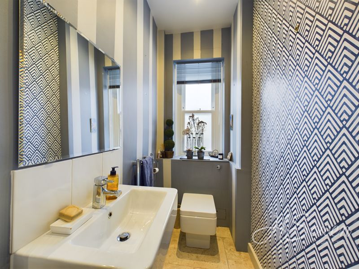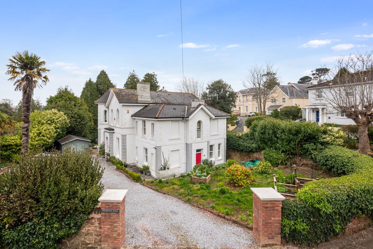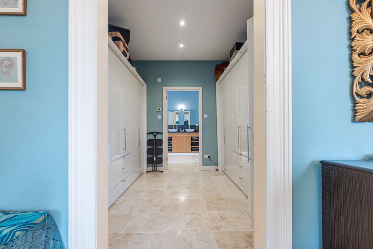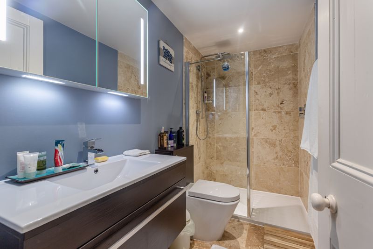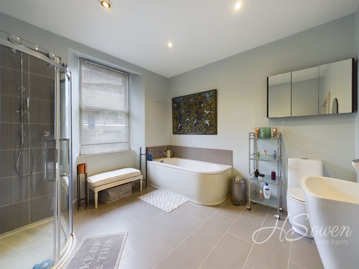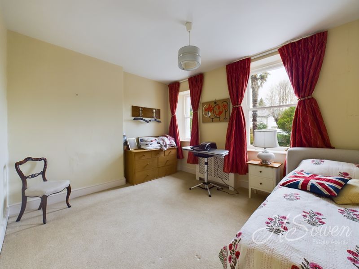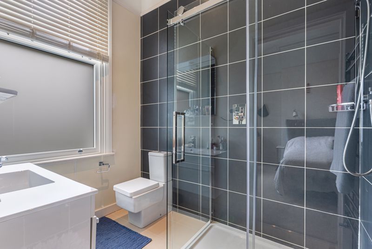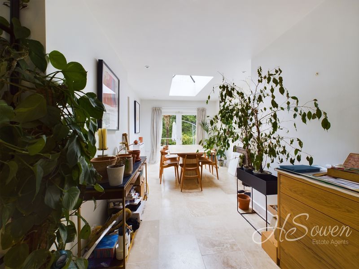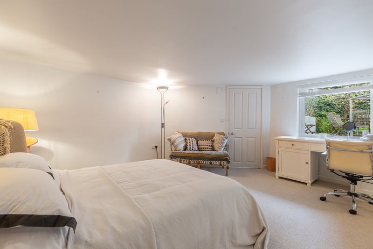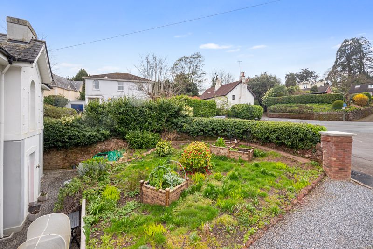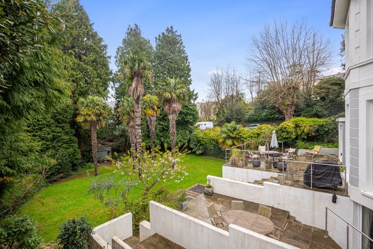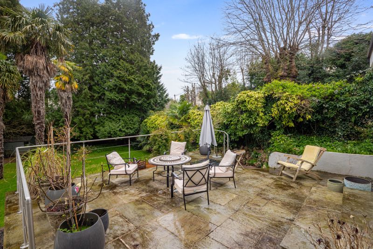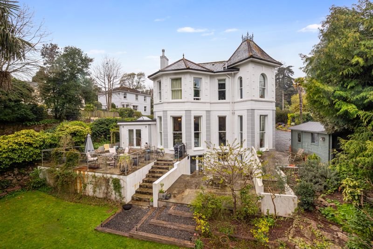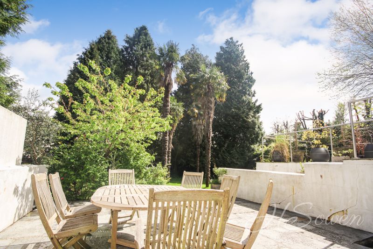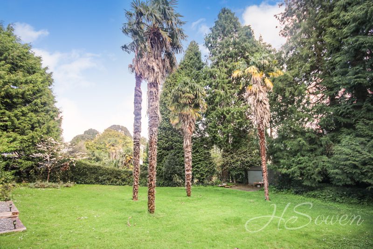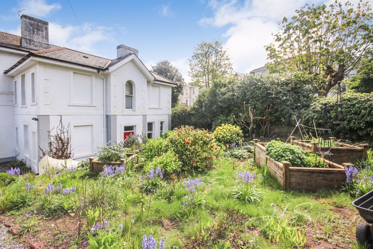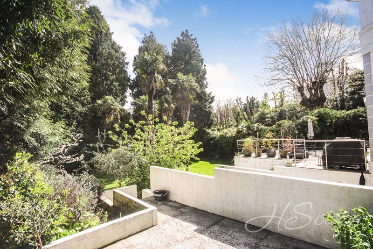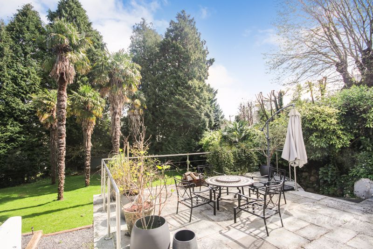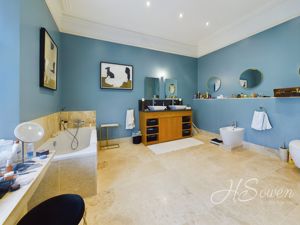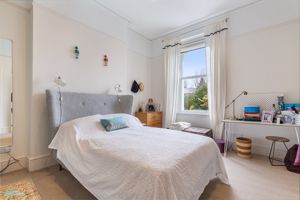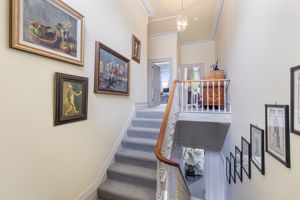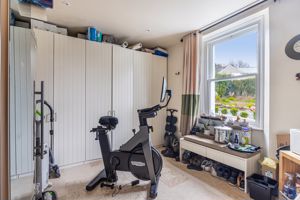Solsbro Road, Torquay £1,200,000
Please enter your starting address in the form input below.
Please refresh the page if trying an alernate address.
- DETACHED VILLA
- MATURE & WELL MAINTAINED GARDENS
- PERIOD FEATURES
- HIGH QUALITY FINISH THROUGHOUT
- LARGE DRIVEWAY
- CLOSE TO TORQUAY SEAFRONT
This impressive period home was built around 1860 as a gentleman’s residence for a former navy captain. Currently offering five bedrooms, the property is a charming and stylishly decorated detached villa that has been subject to a complete refurbishment program in recent times. It blends period characteristics with the comforts of modern day living and would make an ideal family home.
On the ground floor a separate entrance lobby with room for coats leads to a large entrance hall with a grand staircase. The hall offers access to five generous reception rooms, including an impressive xx (measurement) kitchen/breakfast room, a pleasant space to enjoy your meals throughout the day. An additional formal dining room and the sitting room look out over the rear garden and lawn featuring five of the property’s seven palm trees. One more reception room serves as a study, with a second potential study situated off the kitchen/breakfast room. The ground floor also benefits from a good-sized utility room, a separate cloakroom and offers comfortable access to the lower ground floor accommodation.
On the lower ground floor there is an additional spacious living room, currently used as a family media room and providing access to the garden. Leading off the media room is a large double bedroom with en-suite bathroom. This whole floor offers flexible and potentially independent living space, ideal for guests, or for a multi-generational family or offering the potential for an additional income stream if preferred from use as a holiday let.
Returning back up, the first floor of the property boasts four additional generous double bedrooms, three of which enjoy en-suite facilities, while the fourth has a family sized bathroom opposite it. The large master suite is particularly impressive with an unusually generous bathroom offering both shower and bath, and its own dressing room with fitted wardrobes to each side. Also to this floor there is a conveniently placed laundry room with a separate boiler room nearby.
The majority of the original windows in the house have been replaced for double glazed, and the house benefits from generous loft space.
Outside, the property benefits from a wooden garage to the front and an additional shed to the rear, multiple external taps and plug sockets.
Location
This fantastic period Villa is located in a popular residential area of Torquay, just a stone’s throw from Torquay Seafront. The property is close to an excellent selection of local schools and is conveniently close to Torquay train station. A local bus service runs nearby providing flexible transport to many different destinations as well as the local land train with a stop in Cockington. A local parade of shops and amenities are also close by, as well as the wonderful tea gardens and 'The Drum Inn' in the neighbouring village of Cockington. The playing fields of Armada Park are also nearby.
Torquay is home to an array of picturesque landmarks and local attractions to include Princess Theatre, Kents Cavern and the Model Village. A variety of beaches are on offer for both sun loungers or water sport enthusiasts with a power boat racing event occurring annually. The new South Devon Highway provides a faster route to the A38 with a journey time of approximately 30minutes to The Cathedral City of Exeter.
Rooms
Entrance Porch
Main door. Door to hallway.
Hallway
Ornate coving. Stairs to first floor. Door with stairs to lower ground floor. Rear door. Marble flooring.
Living Room - 21' 9'' x 16' 3'' (6.62m x 4.95m)
Front elevation double glazed bay window. Ornate coving. Wood-burner. Wall mounted radiators.
Dining Room - 15' 11'' x 14' 11'' (4.85m x 4.54m)
Front and side elevation double glazed windows. Ornate coving. Wall mounted radiators.
Sun Room - 20' 11'' x 9' 7'' (6.37m x 2.92m)
Double glazed sky lantern. Side elevation double glazed window. Double glazed french doors. Wall mounted radiator.
Breakfast room/Reception area - 17' 2'' x 14' 3'' (5.23m x 4.34m)
Open with kitchen. Side elevation double glazed window. Wall mounted radiator.
Kitchen - 18' 5'' x 10' 6'' (5.61m x 3.20m)
Fitted kitchen with wall and base units. Fitted Quarts work surfaces. Sink unit. Belfast sink with drainer. Double oven and plate warmer. Hob. Range style cooker with cooker hood over.
Cloakroom
Low level WC. Wash hand basin. Side elevation double glazed window.
Utility room - 13' 8'' x 10' 6'' (4.16m x 3.20m)
Lower Ground floor
Reception room - 23' 11'' x 16' 3'' (7.28m x 4.95m)
Rear elevation double glazed french doors. Fitted wall and base units. Fitted work surface. Sink with drainer.
Bedroom - 15' 6'' x 13' 10'' (4.72m x 4.21m)
Rear elevation double glazed window. Wall mounted radiator.
En-suite bathroom
Low level WC. Wash hand basin. Front elevation double glazed window.
First Floor Landing
Coving. Wall mounted radiator. Rear elevation double glazed window. Ornate coving.
Bedroom One - 17' 0'' x 16' 0'' (5.18m x 4.87m)
Ornate coving. Front elevation double glazed bay window. Side elevation double glazed window.
Dressing room - 10' 2'' x 10' 3'' (3.10m x 3.12m)
Fitted wardrobes.
Master en-suite
Low level WC. His and hers wash hand basins with vanity units below. Tiled bath with shower attachment. Walk in shower cubicle. Side elevation double glazed window.
Bedroom Two - 15' 9'' x 14' 9'' (4.80m x 4.49m)
Front and side elevation double glazed window. Wall mounted radiator. Ornate coving.
En-suite
Walk in shower. Wash hand basin with vanity unit. Mirrored cabinet. Extractor fan. Heated towel rail.
Bedroom Three - 12' 0'' x 14' 8'' (3.65m x 4.47m)
Side elevation double glazed window. Wall mounted rad. Ornate coving.
En-suite
Low level WC. Wash hand basin with vanity unit. Tiling. Walk in shower. Heated towel rail.
Bedroom Four - 12' 7'' x 10' 7'' (3.83m x 3.22m)
Side elevation double glazed windows. Wall mounted radiator.
Family Bathroom
Panelled bath with mixer tap. Side elevation double glazed window. Shower cubicle. Low level WC. Wash hand basin. Tiling.
Laundry - 6' 1'' x 10' 0'' (1.85m x 3.05m)
Wall and base units. Side elevation window. Sink.
Request A Viewing
Photo Gallery
EPC

Floorplans (Click to Enlarge)
Nearby Places
| Name | Location | Type | Distance |
|---|---|---|---|
Torquay TQ2 6PF
HS Owen Estate Agents

Torquay 66 Torwood Street, Torquay, Devon, TQ1 1DT | Tel: 01803 364 029 | Email: info@hsowen.co.uk
Lettings Tel: 01803 364113 | Email: lettings@hsowen.co.uk
Properties for Sale by Region | Privacy & Cookie Policy | Complaints Procedure | Client Money Protection Certificate
©
HS Owen. All rights reserved.
Powered by Expert Agent Estate Agent Software
Estate agent websites from Expert Agent
