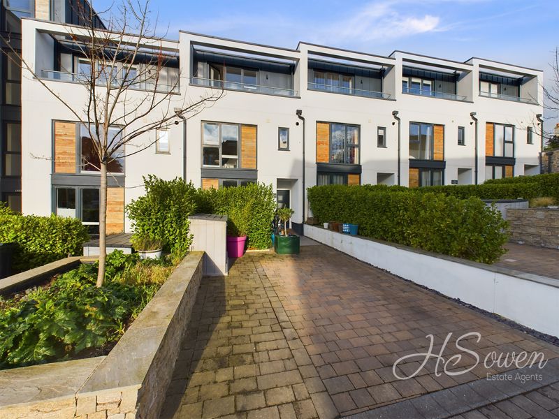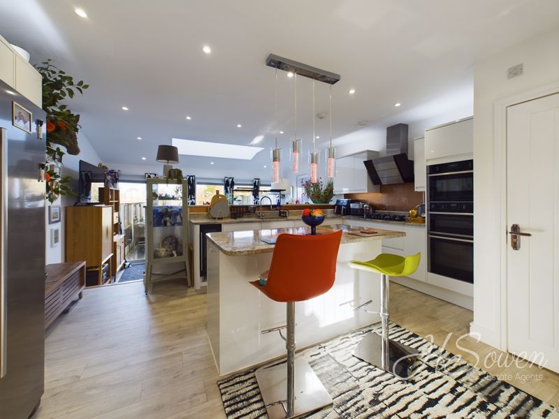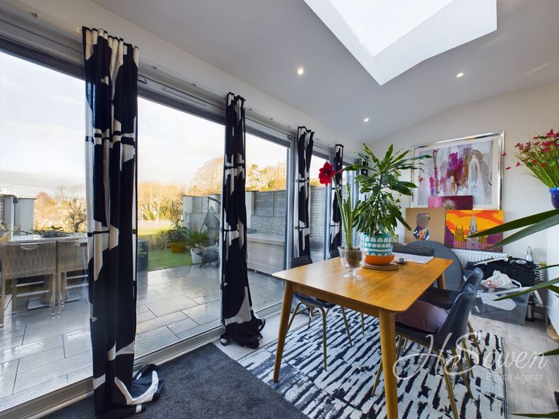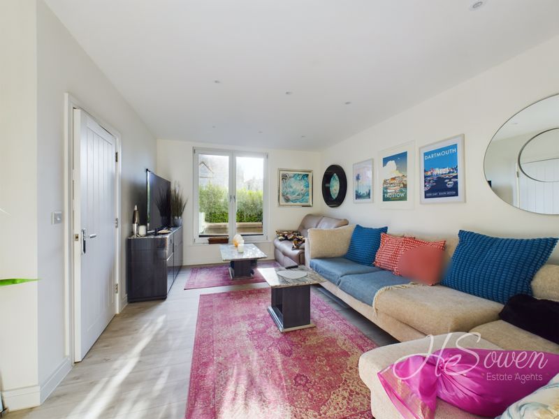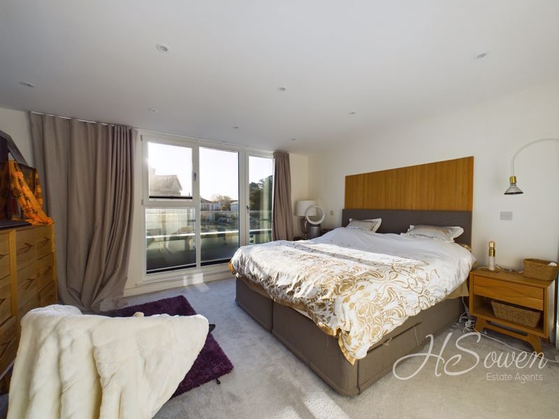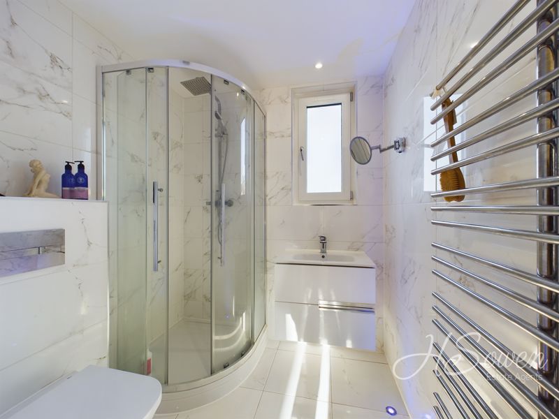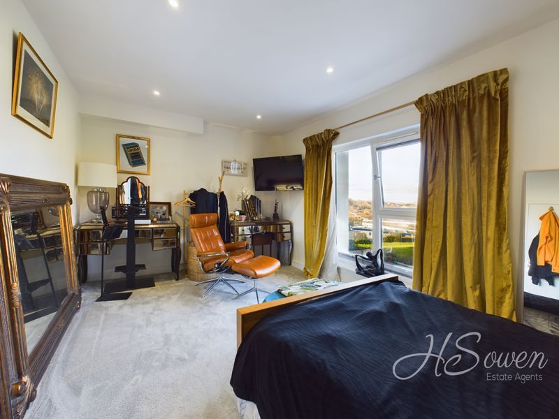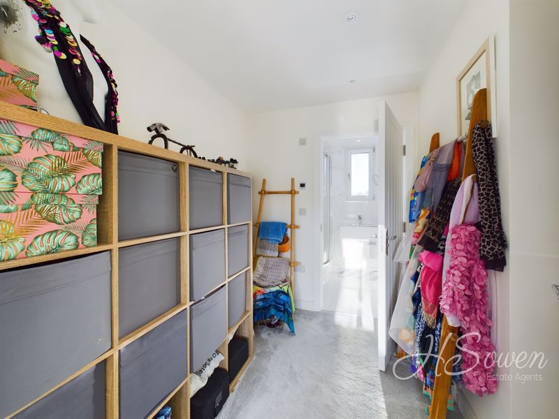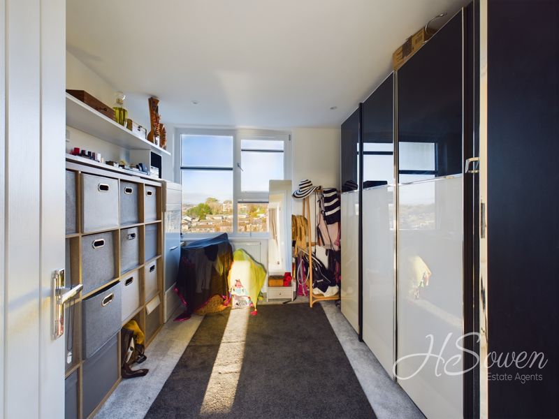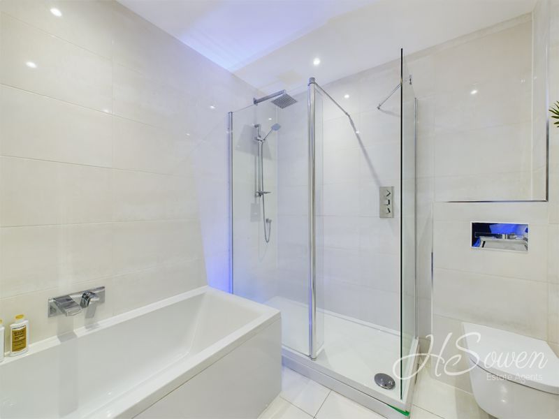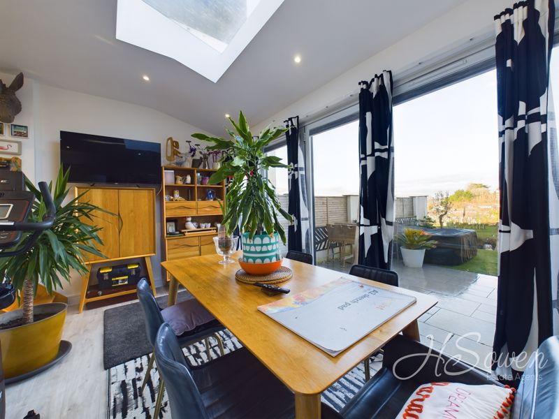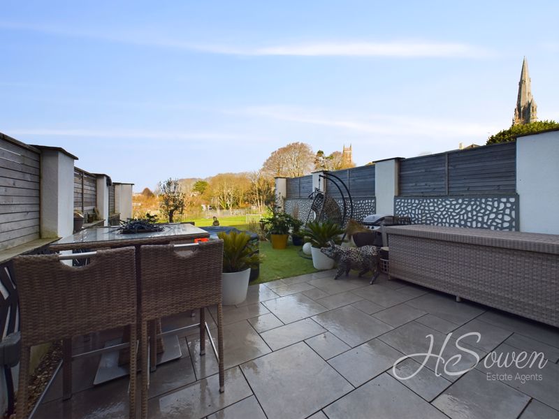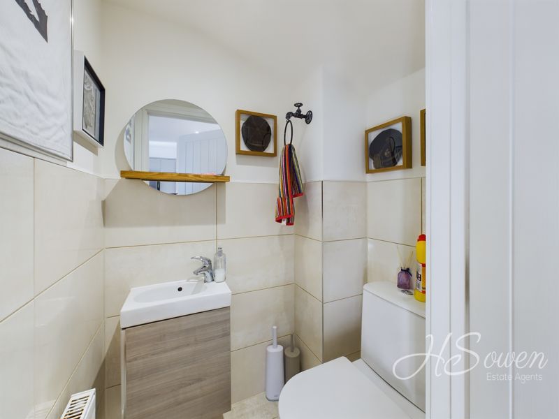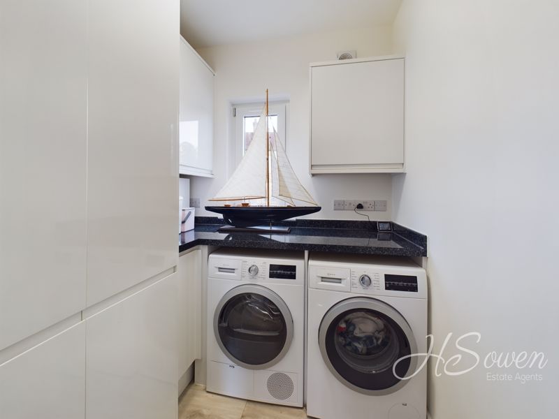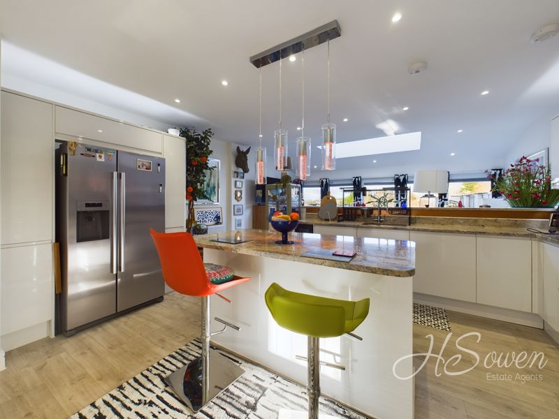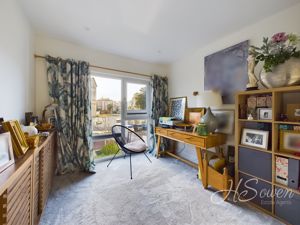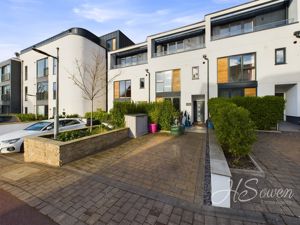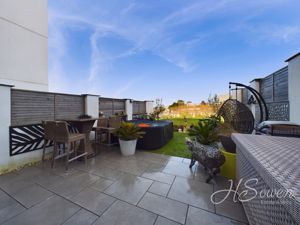St. Margarets Close, Torquay Guide Price £500,000
- FOUR BEDROOMS
- TWO BATHROOMS
- NEWLY BUILT
- OVER THREE FLOORS
- GATED ENTRANCE
- OFF ROAD PARKING
- CLOSE PROXIMITY TO ST MARYCHURCH PRECINCT
Guide price £500,000 - £525,000
A rare opportunity to acquire a contemporary four bedroom townhouse within the popular area of St Marychurch on a private road. There are magnificent views from the back of the property across to Dartmoor where you can often catch stunning sun sets. This property is located in a private and gated development built by McCarthy Contracting and Development Ltd in 2020 and is in very close proximity to St Marychurch precinct.
This pristine property is set over three levels, boasts four good sized bedrooms and is in splendid condition throughout.
In brief this property has an open plan ground floor accommodation, which consists of a lounge, kitchen and dining area separated by an open partition and accessed via patio doors that open to the rear garden.Over three floors, the accommodation consists of four bedrooms, the master bedroom with a dressing room, an en-suite and a balcony. In addition, there is a separate modern family bathroom, open plan living on the ground floor, a stylish modern kitchen with tri-folding doors leading to the rear garden, and a front garden.
The property is accessed by a secure gate and come with two car parking spaces, one on the driveway and the other directly opposite.
In walking level distance to St Marychurch precinct with a number of amenities including a Butchers, Supermarket and Doctors surgery among many others. It is also in easy walk of Babbacombe downs with spectacular views across Lyme bay and a good number of eateries, bars and restaurants.
Rooms
Entrance Hall
Composite front door, Wall mounted radiator. Staircase. Door to..
Lounge - 16' 8'' x 11' 7'' (5.08m x 3.53m)
Large front elevation double glazed window. Spotlights. Wall mounted radiator. Double doors to..
Kitchen - 15' 4'' x 16' 3'' (4.67m x 4.95m)
Range of wall and floor mounted units with undercounter and over counter lighting. An island provides further storage and breakfast bar overhang for casual dining with room for stools underneath. Fitted Quartz work surfaces. Within the kitchen is a sink with worktop drainer and mixer tap over, built in wine fridge, dishwasher, eye level double microwave/oven, grill and separate oven. There is also space for an American style fridge freezer. Integrated wine cooler.
Cloakroom
Low level WC. Wash hand basin with vanity unit. Wall mounted radiator.
Dining Room - 8' 9'' x 16' 0'' (2.66m x 4.87m)
Open partition with the kitchen with steps down. Bi-folding doors off the dining area to the rear garden enabling the open plan ground floor to also be open to the rear garden perfect for entertaining. Sky light. Wall mounted radiator.
Bedroom One - 13' 2'' x 16' 2'' (4.01m x 4.92m)
Large double bedroom. front elevation double glazed window and single door out to it's own balcony. A walk through dressing room with sensor light. Wall mounted radiator.
En-suite
Modern fully tiled en-suite shower room with a corner shower enclosure, WC, wall hung wash hand basin with storage drawers beneath, heated towel rail, underfloor heating and window. Night lighting inset on floor.
Bedroom Two - 10' 6'' x 16' 2'' (3.20m x 4.92m)
Large rear elevation double glazed window. Wall mounted radiator. Spotlights.
Bedroom Three - 11' 11'' x 9' 6'' (3.63m x 2.89m)
Large front elevation double glazed window. Spotlights. Wall mounted radiator.
Bedroom Four - 10' 6'' x 9' 6'' (3.20m x 2.89m)
Rear elevation double glazed window. Wall mounted radiator. Spotlights.
Bathroom
A modern fully tiled bathroom, comprising of a spacious walk in shower, separate bath, wall hung wash hand basin with storage drawers beneath, WC, heated towel rail and underfloor heating. Night lighting inset on floor. Mirror with lighting.
Utility room - 5' 11'' x 6' 2'' (1.80m x 1.88m)
Front elevation double glazed window. Wall and base units. Space for Washing machine and dryer.
Photo Gallery
EPC

Floorplans (Click to Enlarge)
Nearby Places
Torquay TQ1 4FZ
HS Owen Estate Agents

Torquay 66 Torwood Street, Torquay, Devon, TQ1 1DT | Tel: 01803 364 029 | Email: info@hsowen.co.uk
Lettings Tel: 01803 364113 | Email: lettings@hsowen.co.uk
Properties for Sale by Region | Privacy & Cookie Policy | Complaints Procedure | Client Money Protection Certificate
©
HS Owen. All rights reserved.
Powered by Expert Agent Estate Agent Software
Estate agent websites from Expert Agent

