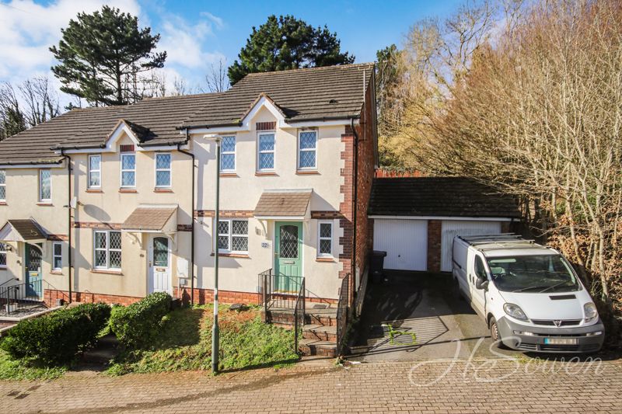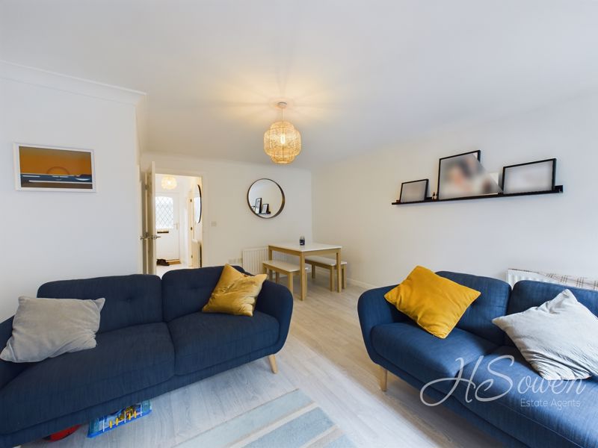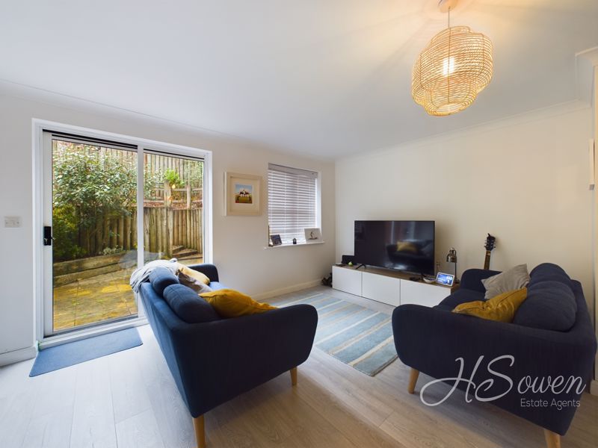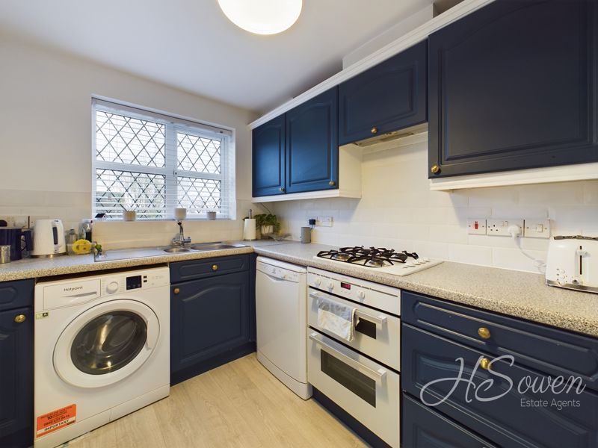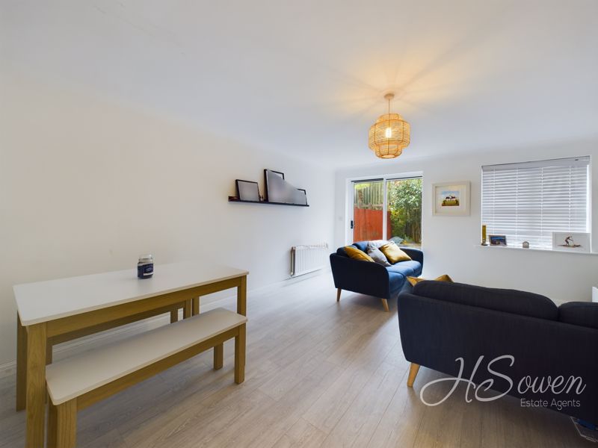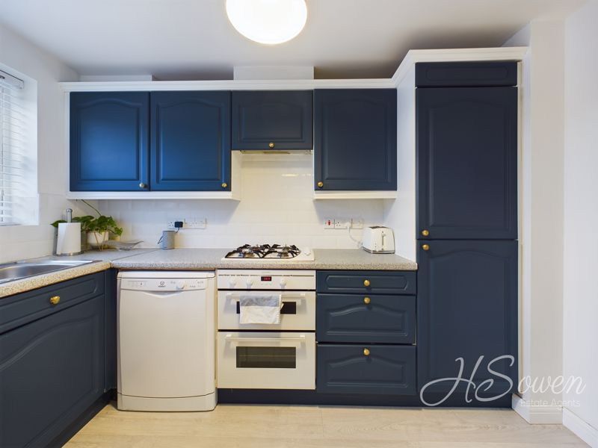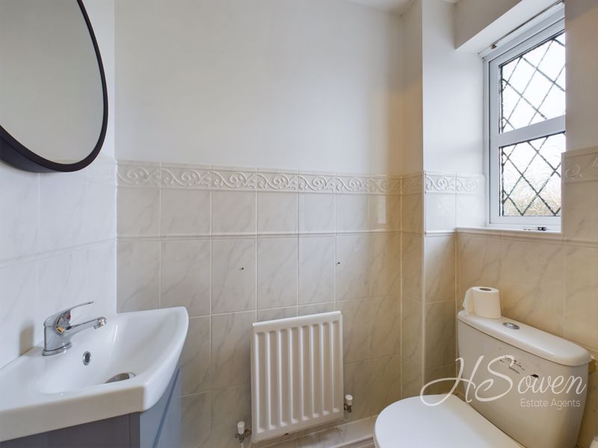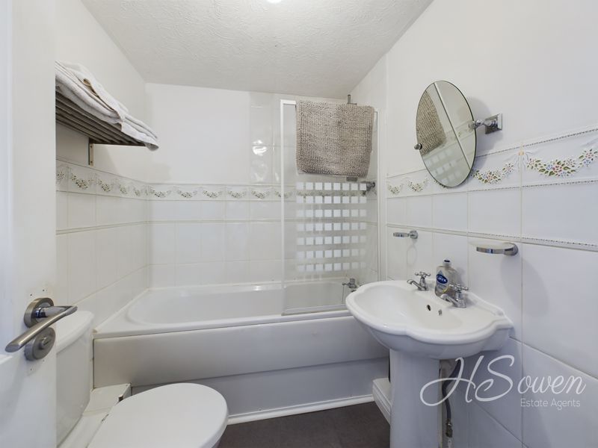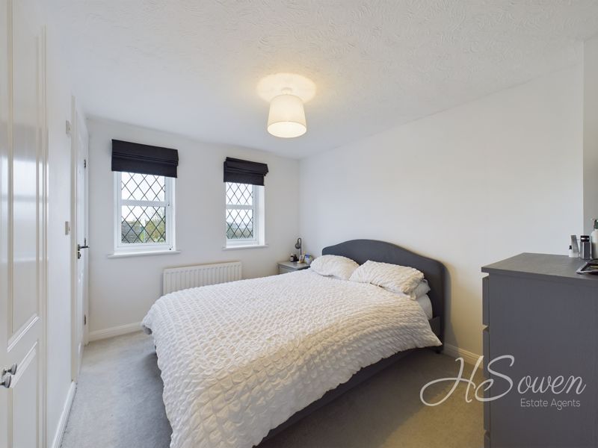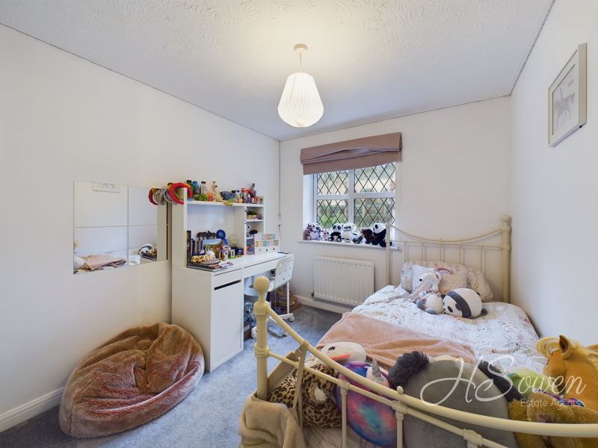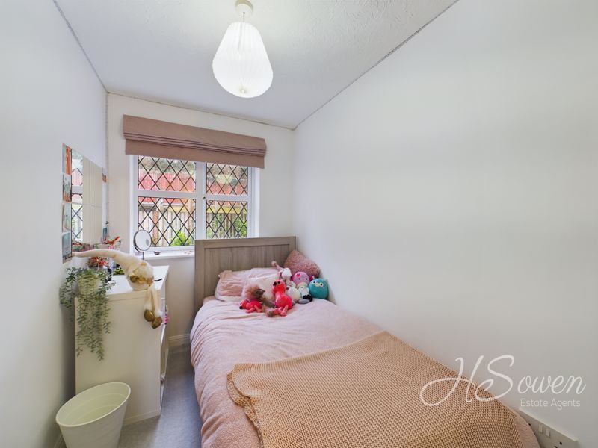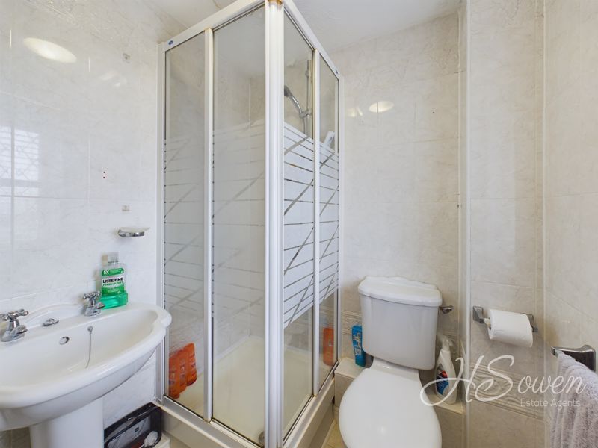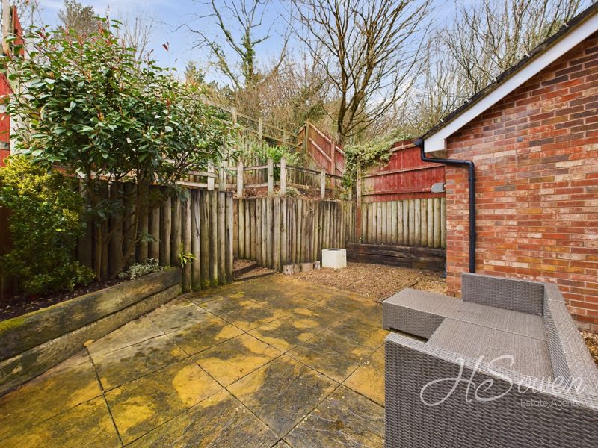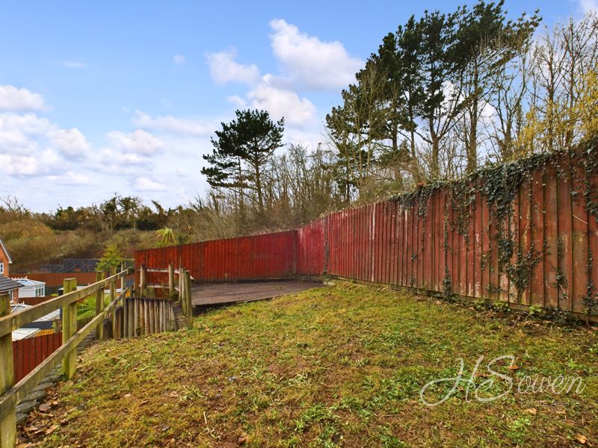Curlew Close, Torquay Guide Price £260,000
Please enter your starting address in the form input below.
Please refresh the page if trying an alernate address.
- THREE BEDROOMS
- END OF TERRACE
- EN-SUITE
- CLOAKROOM
- GARAGE
- OFF ROAD PARKING
GUIDE PRICE £260,000 - £270,000
A pleasant and well appointed Three Bedroom end of terrace House located in The Willows. The property is well presented throughout and features a modern style kitchen and bathroom. The property consists of three bedrooms, a master en-suite shower room, bathroom, kitchen, lounge/dining room, downstairs WC, rear garden, garage and driveway.
Location
The property is located in in a quiet cut de sac within the Willows with a wooded area to the rear ensuring absolute privacy. There are a variety of play parks perfect for children with pleasant outdoor space for walking a dog. The property is situated just a short walk from 'Wren Retail Park' offering an abundance of shopping facilities to include Sainsbury's Supermarket, Marks & Spencers, Boots, Mothercare, Next and more. It is also in walking distance to the local bus route and within close proximity to local schools.
Torquay is home to an array of picturesque landmarks and local attractions to include Princess Theatre, Kents Cavern and the Model Village. A variety of beaches are on offer for both sun loungers or water sport enthusiasts with the power boat racing event occurring annually. The new South Devon Highway provides a faster route to the A38 with a journey time of approximately 30minutes to The Cathedral City of Exeter.
Rooms
Entrance Hall
Front elevation Composite front door. Wall mounted radiator.
Lounge/Diner - 16' 6'' x 13' 8'' (5.03m x 4.16m)
Rear elevation double glazed window. Rear elevation double glazed sliding door to garden. Two Wall mounted radiators. Coving. Under stairs storage
Kitchen - 10' 6'' x 6' 11'' (3.20m x 2.11m)
Fitted wall and base units. Roll edge work tops. Tiling. Sink and drainer unit. Space and plumbing for washing machine and dishwasher. Four-ring gas hob. Electric oven. Cooker hood. Wall mounted radiator. Double glazed window to front elevation.
Cloakroom - 5' 1'' x 2' 10'' (1.55m x 0.86m)
Front elevation double glazed window. Low level WC, Wash hand basin with vanity unit. Wall mounted radiator.
Bathroom - 5' 5'' x 7' 2'' (1.65m x 2.18m)
Low level WC, pedestal hand wash basin. Panelled bath with shower screen and shower over. Extractor fan. Fully tiled. Shaving point.
Bedroom One - 10' 9'' x 8' 7'' (3.27m x 2.61m)
Built in wardrobes. 2x Front elevation double glazed window's. Wall mounted radiator. Door too..
En-suite - 5' 1'' x 4' 9'' (1.55m x 1.45m)
Low level WC, Pedestal wash hand basin. Shower cubicle with electric shower. Fully Tiled. Wall mounted radiator. Front elevation double glazed window. Extractor Fan.
Bedroom Two - 10' 6'' x 7' 11'' (3.20m x 2.41m)
Rear elevation double glazed window. Wall mounted radiator. Built in wardrobe.
Bedroom Three - 8' 7'' x 5' 4'' (2.61m x 1.62m)
Storage cupboard, Rear elevation double glazed window. Wall mounted radiator.
Garage - 16' 6'' x 8' 6'' (5.03m x 2.59m)
Up and over garage door. Pitched roof for storage. Power points. rear door access to the garden.
Photo Gallery
EPC

Floorplans (Click to Enlarge)
Nearby Places
| Name | Location | Type | Distance |
|---|---|---|---|
Torquay TQ2 7GH
HS Owen Estate Agents

Torquay 66 Torwood Street, Torquay, Devon, TQ1 1DT | Tel: 01803 364 029 | Email: info@hsowen.co.uk
Lettings Tel: 01803 364113 | Email: lettings@hsowen.co.uk
Properties for Sale by Region | Privacy & Cookie Policy | Complaints Procedure | Client Money Protection Certificate
©
HS Owen. All rights reserved.
Powered by Expert Agent Estate Agent Software
Estate agent websites from Expert Agent

