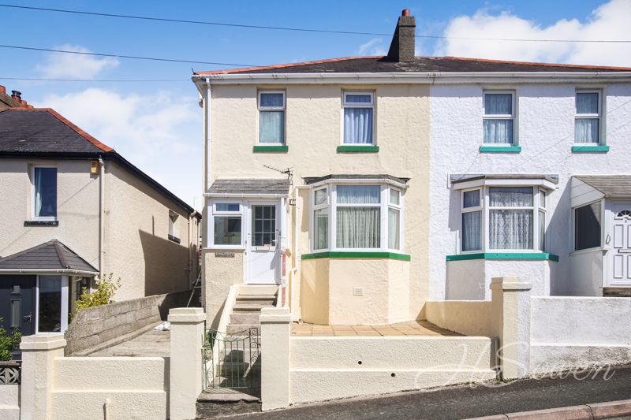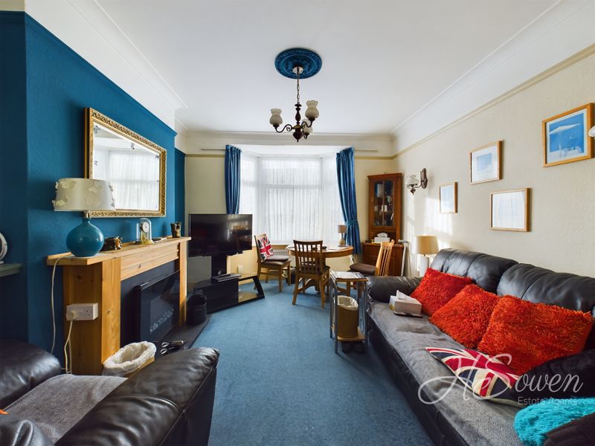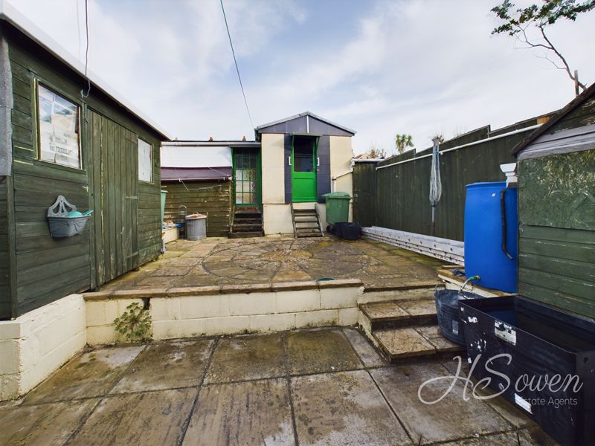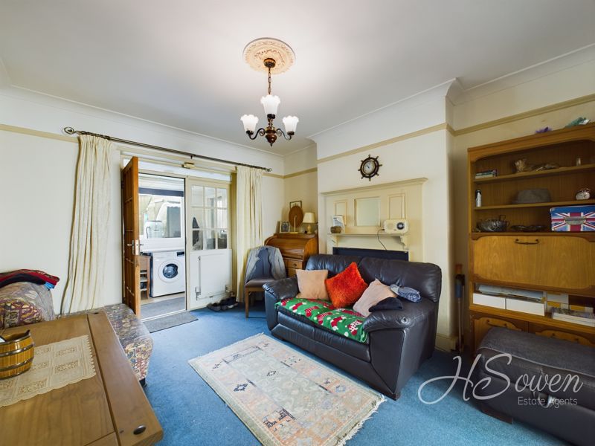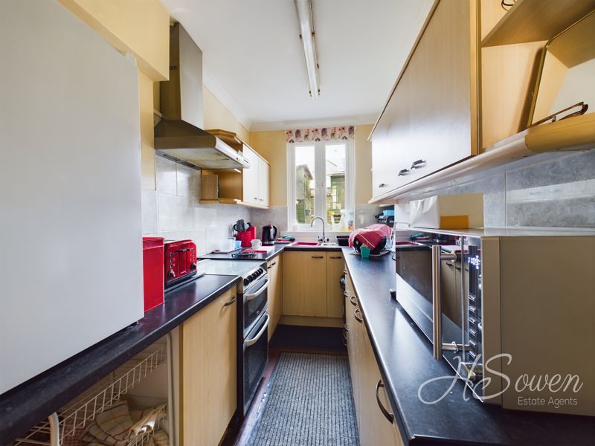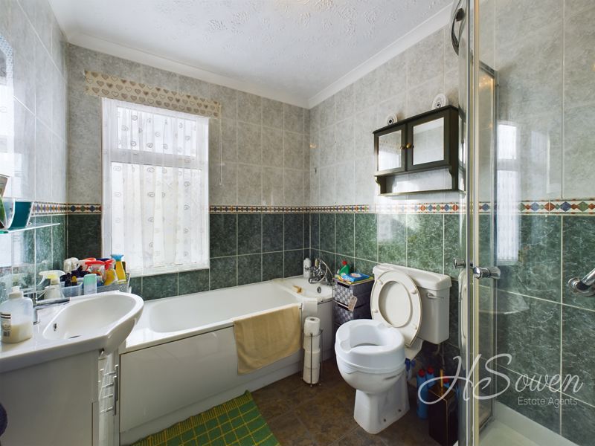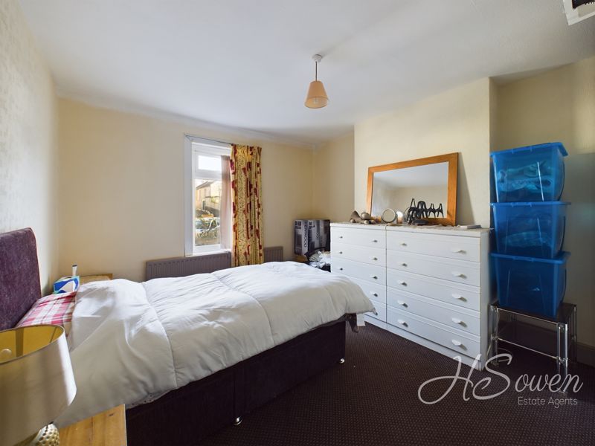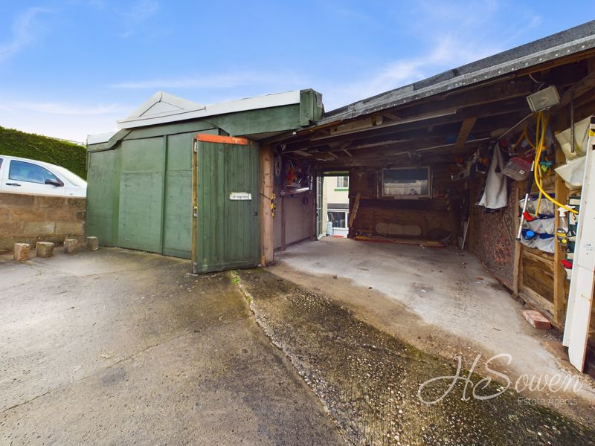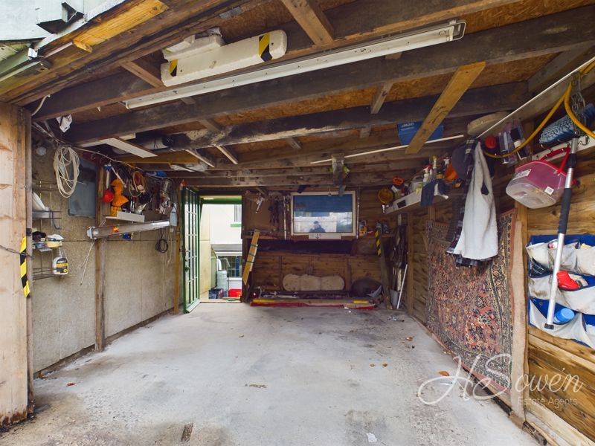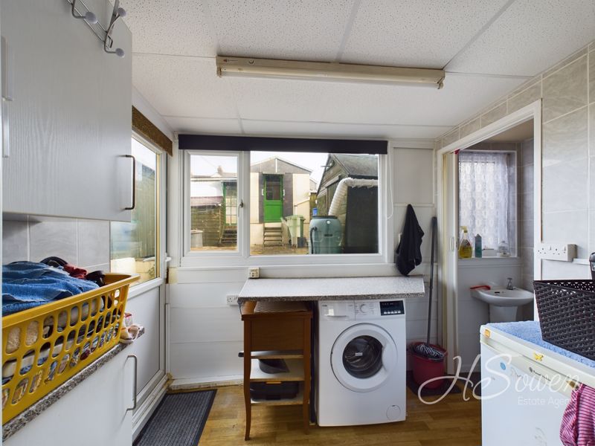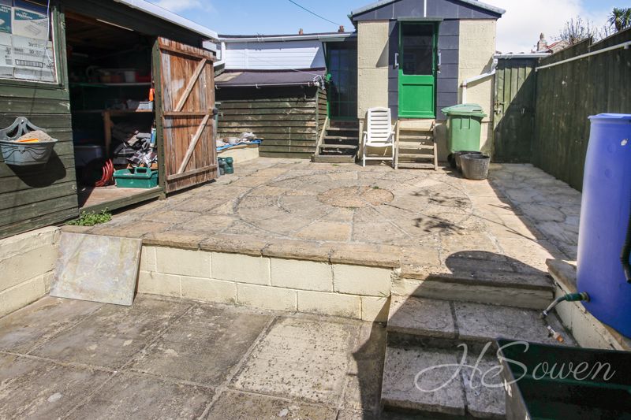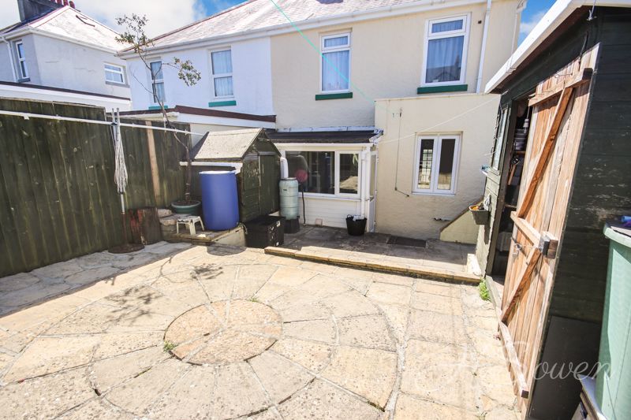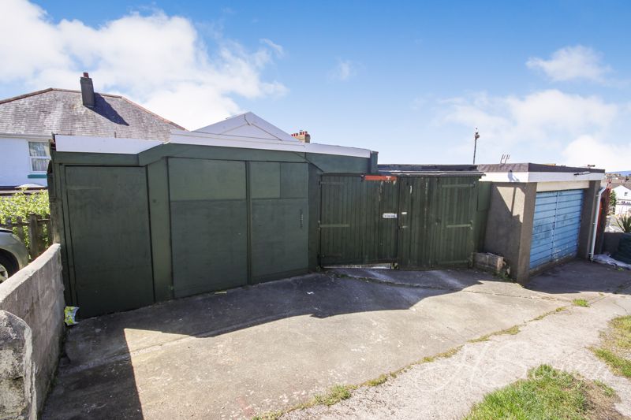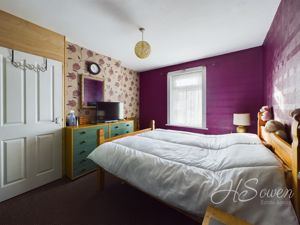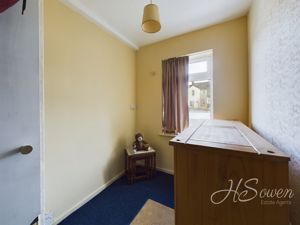Pine View Road, Torquay Guide Price £255,000
Please enter your starting address in the form input below.
Please refresh the page if trying an alernate address.
- THREE BEDROOMS
- SEMI-DETACHED
- LOUNGE/DINER
- DOWNSTAIRS W/C
- OFF ROAD PARKING
- 2X GARAGES
- CLOSE PROXIMITY TO BABBACOMBE/WARBERRIES
GUIDE PRICE £255,000 - £270,000
A charming Three Bedroom Semi Detached family home that is located in a popular residential area of Torquay close to well regarded schools as well as local amenities in Babbacombe and Wellswood and Torquay town centre. In brief the property comprises three bedrooms of which two are doubles, a family bathroom with both bath and large shower cubicle, bay fronted living room, dining room, kitchen, front and rear porches, an outbuilding/ utility room, off road parking and finally two garages. Externally the property has a small garden area to the front, whilst at the rear there is a tiered garden with multiple areas suitable for seating as well a few outbuildings which are used for storage. Finally the large garage is situated at the rear of the plot and has both power and light as well as an up and over garage door, it has vehicular access via the rear service lane and off road parking.
Rooms
Entrance Porch - 3' 4'' x 5' 2'' (1.02m x 1.57m)
Front elevation double glazed door. Double glazed windows. Door to hall.
Hallway
Stairs to first floor. Wall mounted radiator.
Lounge - 14' 5'' x 11' 3'' (4.39m x 3.43m)
Front elevation double glazed bay window. Wall mounted radiator. Coving. Electric Fireplace surrounding.
Dining Room - 12' 10'' x 11' 3'' (3.91m x 3.43m)
Coving. Wall mounted radiator.
Utility/WC - 5' 8'' x 10' 0'' (1.73m x 3.05m)
Plumbing for Washing Machine, Electric sockets, Wall mounted Radiator. Low level WC, Sink. Rear elevation Double glazed windows. Door to Garden
Kitchen - 11' 4'' x 5' 10'' (3.45m x 1.78m)
Wall and base units. Laminate work surfaces. Space for cooker. Cooker hood. space for Fridge/Freezer. Cupboard housing the combination boiler.
Bedroom One - 12' 10'' x 11' 2'' (3.91m x 3.40m)
Rear elevation double glazed window. Wall mounted radiator.
Bedroom Two - 12' 5'' x 10' 8'' (3.78m x 3.25m)
Front elevation double glazed window. Wall mounted radiator. Built in cupboard.
Bedroom Three - 7' 10'' x 5' 11'' (2.39m x 1.80m)
Rear elevation double glazed window. Wall mounted radiator. Storage cupboard.
Family Bathroom - 8' 4'' x 6' 7'' (2.54m x 2.01m)
Panelled bath. Large Shower cubicle. Low level WC. Wash hand basin. Tiling. Front elevation double glazed frosted window.
Garage
Space for large vehicle and storage. Power points.
Request A Viewing
Photo Gallery
EPC

Floorplans (Click to Enlarge)
Nearby Places
| Name | Location | Type | Distance |
|---|---|---|---|
Torquay TQ1 1JT
HS Owen Estate Agents

Torquay 66 Torwood Street, Torquay, Devon, TQ1 1DT | Tel: 01803 364 029 | Email: info@hsowen.co.uk
Lettings Tel: 01803 364113 | Email: lettings@hsowen.co.uk
Properties for Sale by Region | Privacy & Cookie Policy | Complaints Procedure | Client Money Protection Certificate
©
HS Owen. All rights reserved.
Powered by Expert Agent Estate Agent Software
Estate agent websites from Expert Agent
