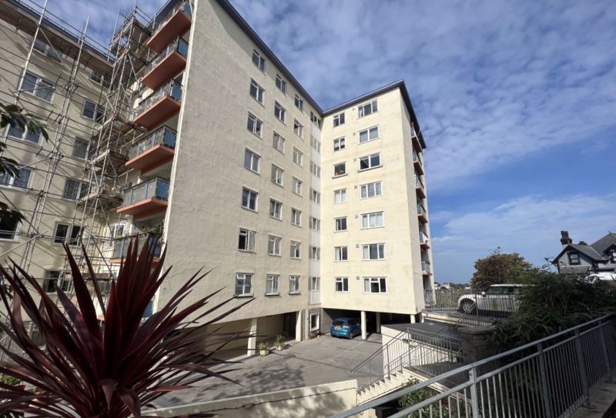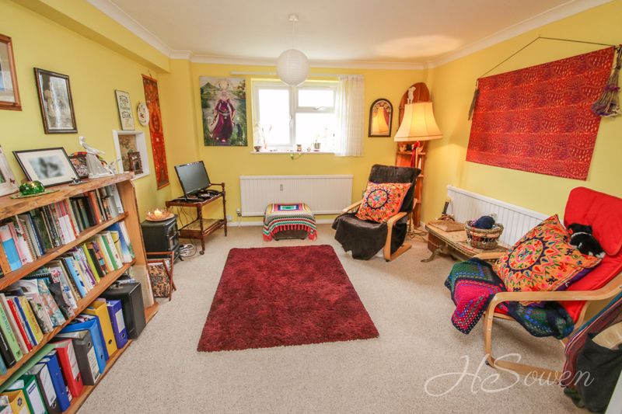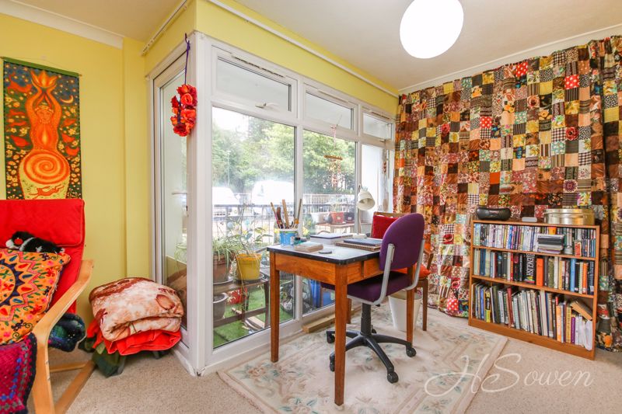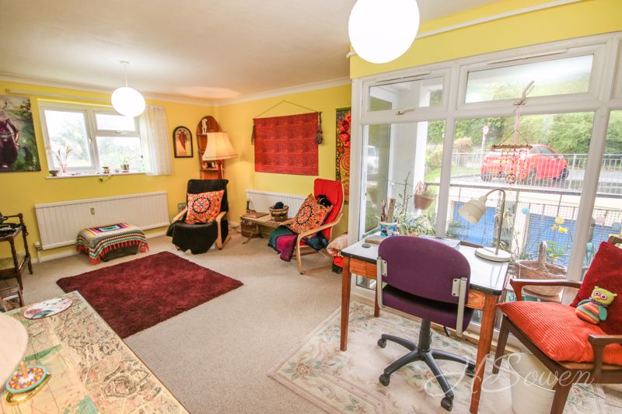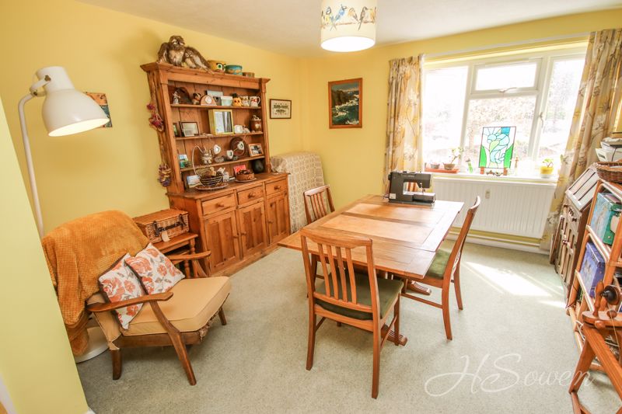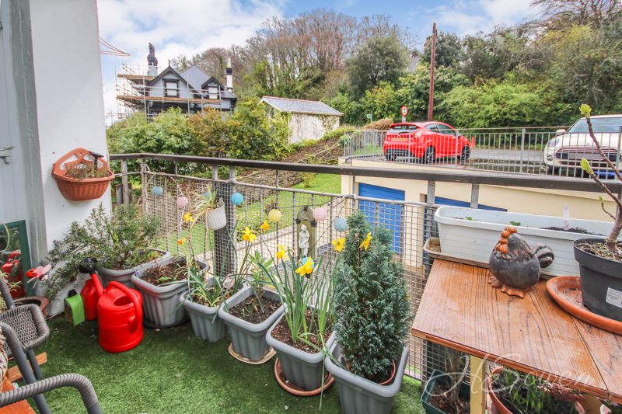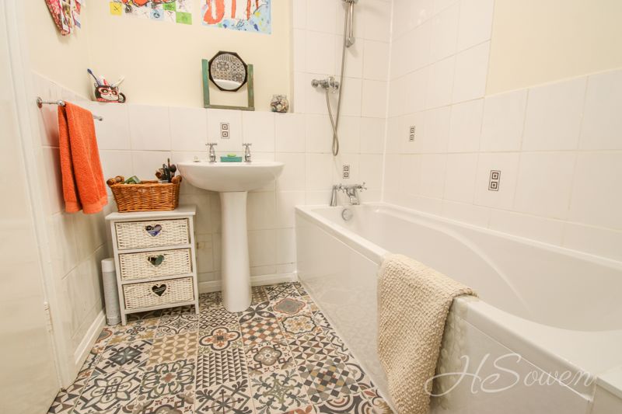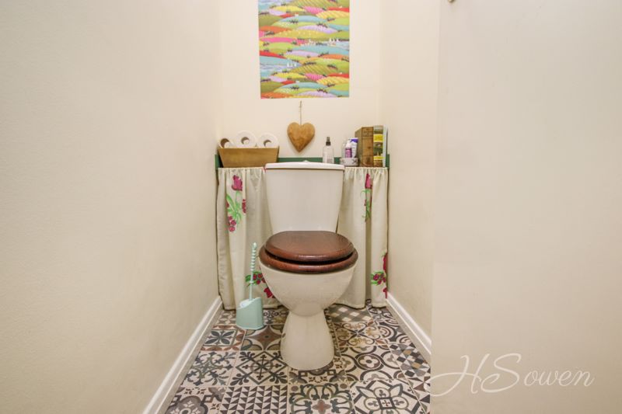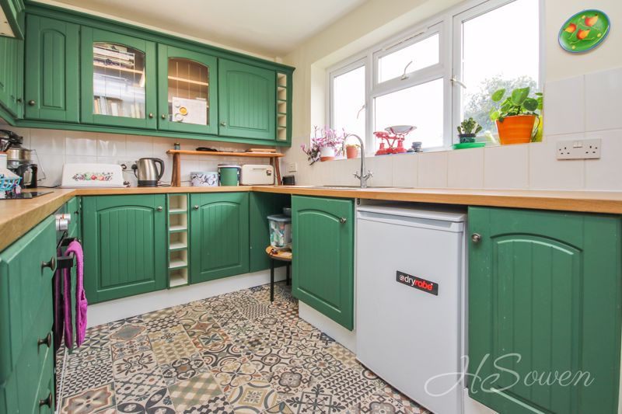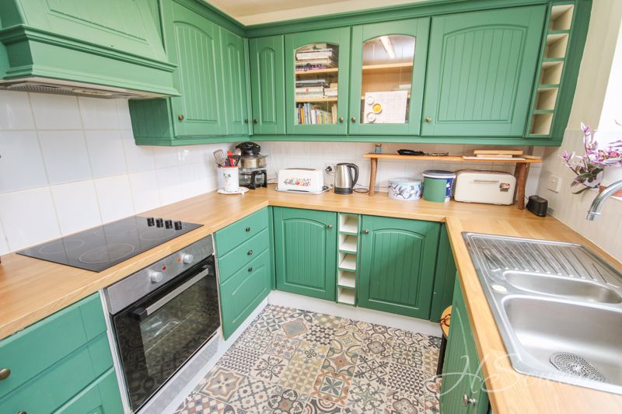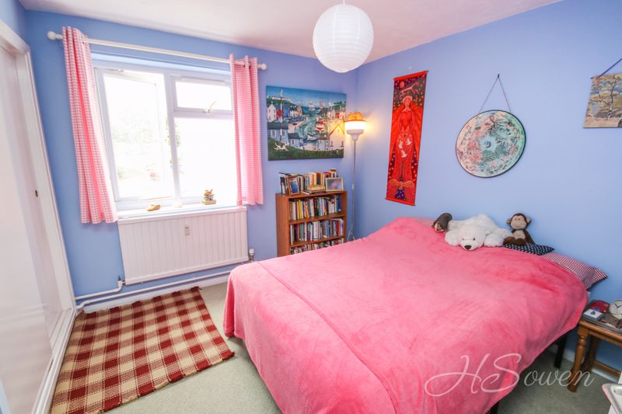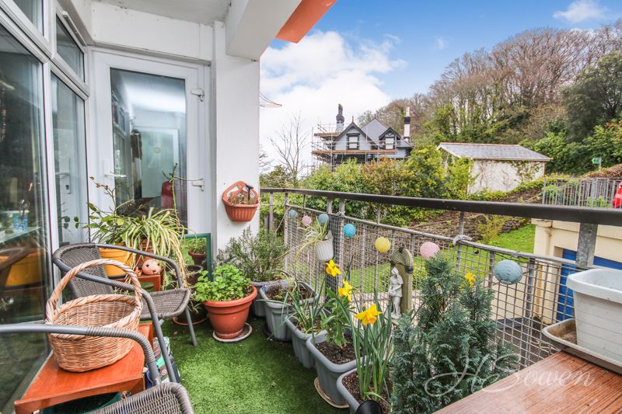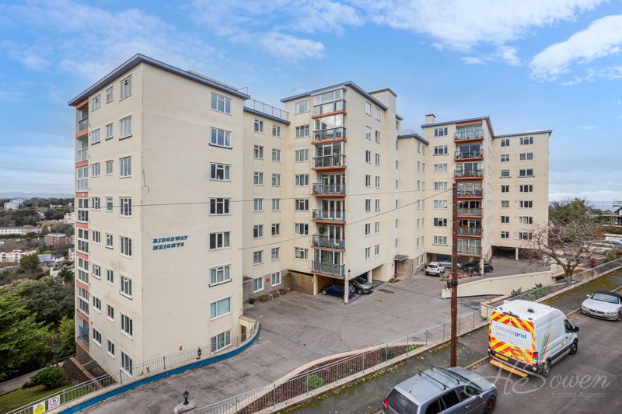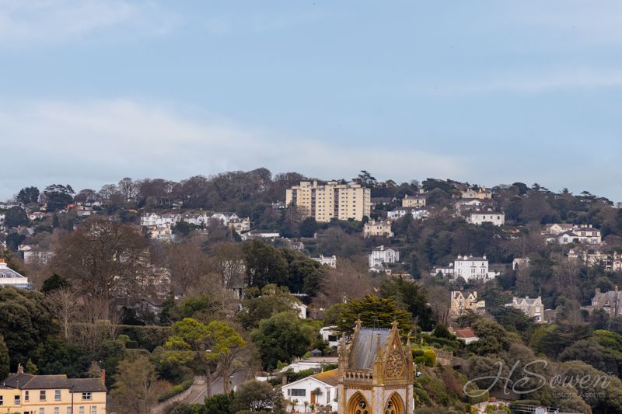Ridgeway Road, Torquay Auction Guide Price £80,000
Please enter your starting address in the form input below.
Please refresh the page if trying an alernate address.
- LOCATED IN THE POPULAR LINCOMBES CLOSE TO TORQUAY HARBOUR
- TWO DOUBLE BEDROOMS
- LARGE SITTING ROOM/ DINING ROOM
- KITCHEN WITH OPEN OUTLOOKS
- BATHROOM AND SEPARATE WC
- PLENTY OF BUILT-IN STORAGE AND CUPBOARDS
- BALCONY
- COMMUNAL LIFT ACCESS
- UNDERGROUND PARKING AND GARAGES AVAILABLE
ADVERTISED IN CONJUNCTION WITH AUCTION HOUSE SOUTHWEST
***Guide Price £80,000+ (+ fees). For sale via National Online Auction on Monday 13th Nov starting at 1pm and ending on the 14th. A vacant two double bedroom first floor flat located in Lincombes, Torquay. Well presented. DG & GCH. CASH BUYERS ONLY. Full legal pack available to download via our website!
Description
***Guide Price £80,000+ (+ fees). For sale via National Online Auction on Monday 13th Nov starting at 1pm and ending on the 14th. A vacant two double bedroom first floor flat located in Lincombes, Torquay. Well presented. DG & GCH. CASH BUYERS ONLY. Full legal pack available to download via our website!
First Floor Flat
Situated in the sought after Lincombes area of Torquay, is this attractively priced and spacious two double bedroom first floor apartment. The accommodation which is well presented throughout, comprises of an entrance hall with storage, two double bedrooms (both with built-in wardrobes and the master bedroom has the added benefit of access to the balcony), sitting room/dining room with dual aspect, fitted kitchen with integrated appliances and a bathroom with separate WC.
The property would make an ideal buy to let investment opportunity or home for the right buyer.
AUCTIONEERS NOTE The property is held on a lease term of 120 years from 1st January 1978 and has approximately 75 years remaining. This property may suffer from mortgage-ability issues for this reason.
ACCOMMODATION
Sitting/Dining Room - 19'10" x 12'0" (6.05m x 3.67m)
Bedroom One - 15'9" x 12'0" (4.81m 3.67m)
Bedroom Two - 11'1" x 9'10" (3.38m x 3.00m)
Kitchen - 11'8" x 7'11" (3.55m x 2.42m)
Bathroom
Balcony
VIEWINGS Weekly block viewing sessions will be provided in the lead up to the auction. Please telephone Auction House South West T: 03456 461361 to book a viewing slot.
NOTICE TO BIDDER Please be aware that if your Bid is successful on Auction day the exchange of contracts will happen immediately after the Auction.
FULL DETAILS Photographs, Dimensions, Floor Plans and Area Measurements (when available) are included within our full details online on our website. All published information is to aid identification of the property and is not necessarily to scale.
Tenure: Leasehold
Lease Details: 120 Years from 1st January 1978
EPC Rating: E49
Offered in Association with
HS Owen Estate Agents
Tenure
Leasehold
Council Tax Band
B
Lease Start Date
01/01/1978
Lease Duration
120 years (74 years unexpired)
Lot Type
Residential
EPC Rating
E
EPC Rating
49
Important Notice to Prospective Buyers
We draw your attention to the Special Conditions of Sale within the Legal Pack, referring to other charges in addition to the purchase price which may become payable. Such costs may include Search Fees, reimbursement of Sellers costs and Legal Fees, and Transfer Fees amongst others.
Administration Charge
1200 inc VAT
Rooms
Entrance Hallway
Entrance door. Vinyl flooring. 3x storage cupboards. Wall mounted radiator. Fire alarm.
Sitting Room/ Dining Room - 19' 1'' x 12' 0'' (5.81m x 3.65m)
Double glazed door to Balcony. Double glazed window to side elevation. Wall mounted radiator.
Kitchen - 7' 11'' x 11' 8'' (2.41m x 3.55m)
Double glazed window to side elevation. Matching wall and base units with square edge worktops fitted above. One and half bowl stainless steel sink with drainer and mixer tap fitted. Electric hob. electric fan assisted oven with extractor above. Space for washing machine, dishwasher, fridge/freezer.
Bathroom
Panelled bath with mains fed shower fitted above. Wash hand basin. Airing cupboard. Vinyl flooring. Extractor fan.
WC
Low level WC. Vinyl flooring.
Bedroom One - 15' 10'' x 12' 1'' (4.82m x 3.68m)
Double glazed door leading to Balcony. Double glazed window to side elevation. Wall mounted radiator. Built-in wardrobes
Bedroom Two - 11' 10'' x 9' 1'' (3.60m x 2.77m)
Double glazed window to side elevation. Wall mounted radiator. Built-in wardrobes.
Photo Gallery
EPC

Floorplans (Click to Enlarge)
Nearby Places
| Name | Location | Type | Distance |
|---|---|---|---|
Torquay TQ1 2ND
HS Owen Estate Agents

Torquay 66 Torwood Street, Torquay, Devon, TQ1 1DT | Tel: 01803 364 029 | Email: info@hsowen.co.uk
Lettings Tel: 01803 364113 | Email: lettings@hsowen.co.uk
Properties for Sale by Region | Privacy & Cookie Policy | Complaints Procedure | Client Money Protection Certificate
©
HS Owen. All rights reserved.
Powered by Expert Agent Estate Agent Software
Estate agent websites from Expert Agent

