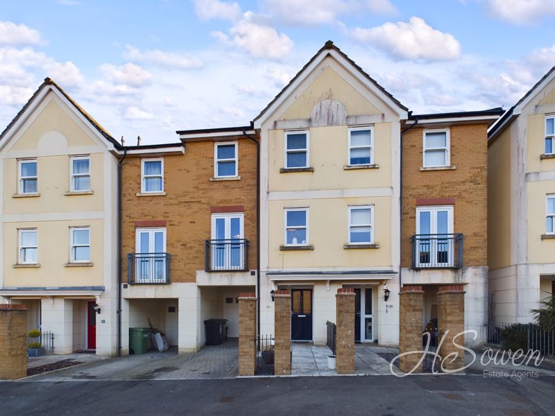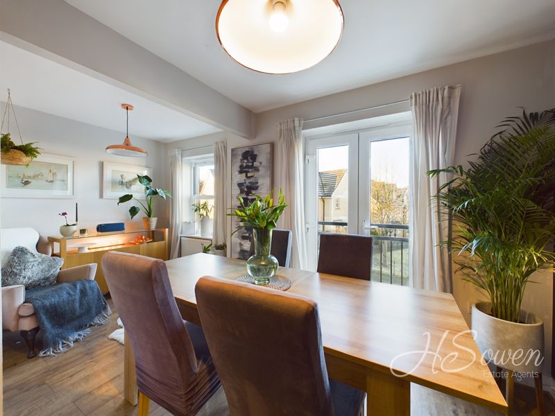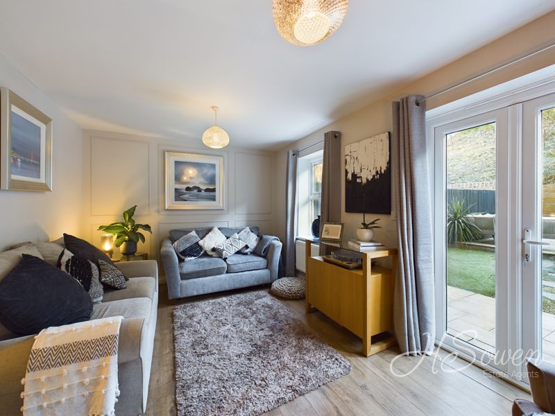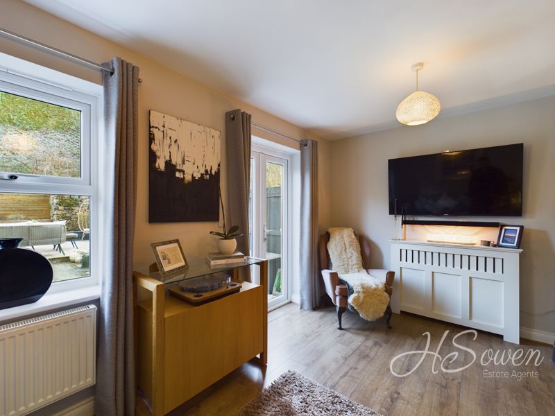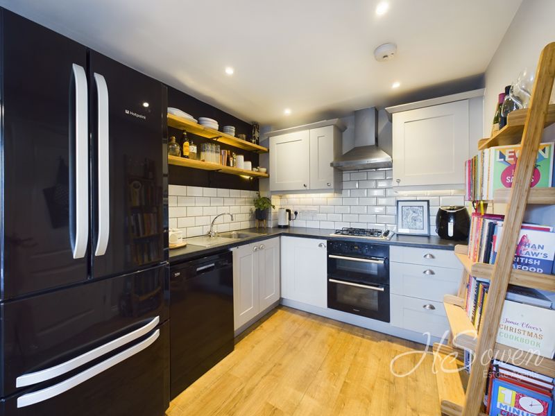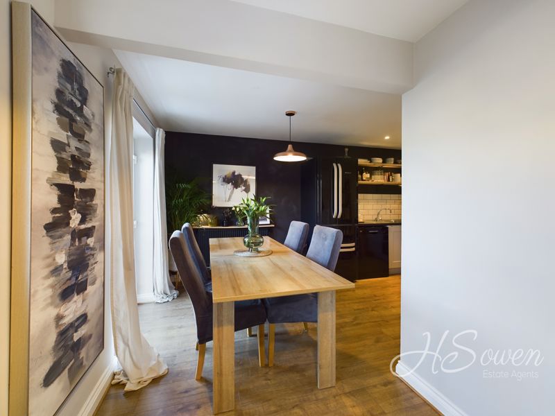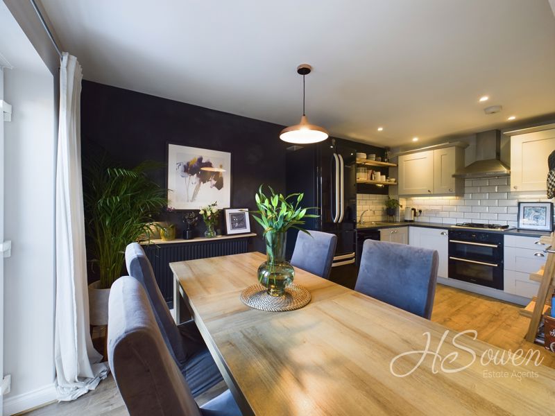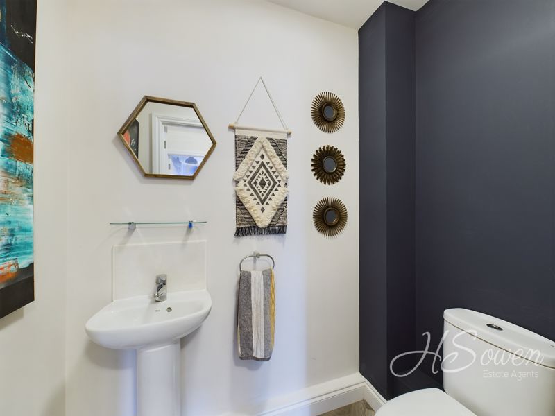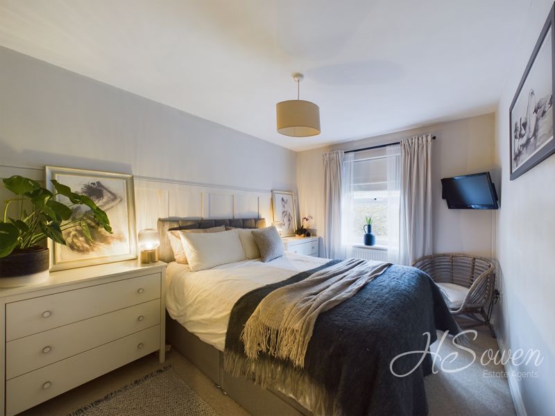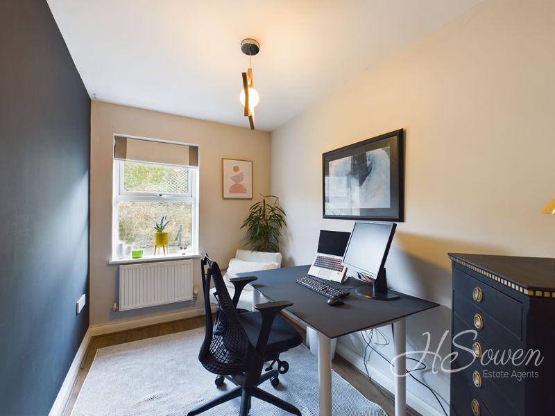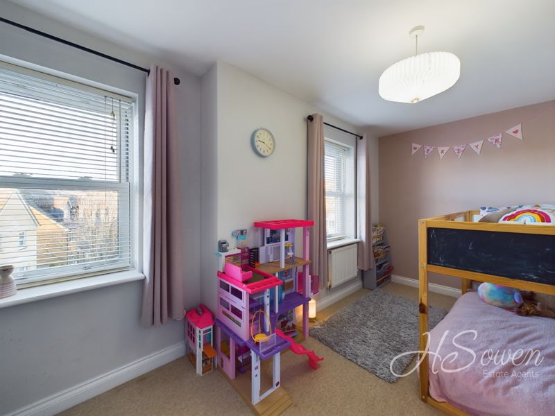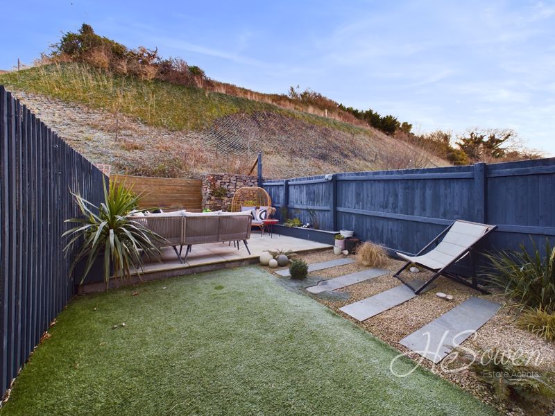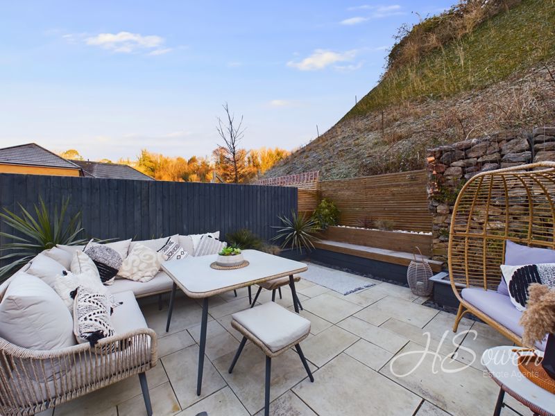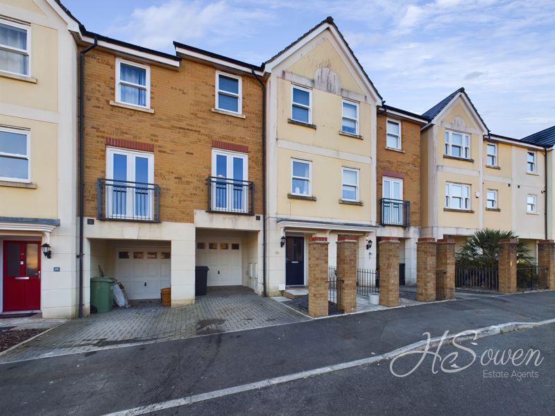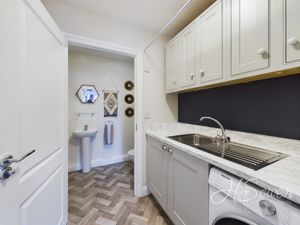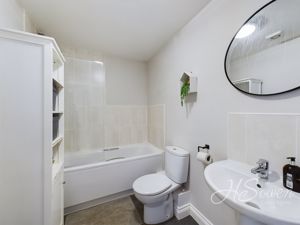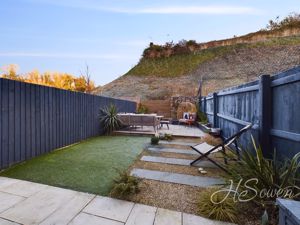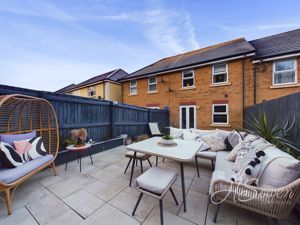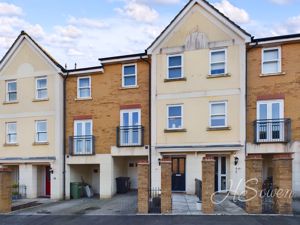Darwin Crescent, Torquay Guide Price £300,000
Please enter your starting address in the form input below.
Please refresh the page if trying an alernate address.
- THREE BEDROOMS
- WELL PRESENTED THROUGHOUT
- DRIVEWAY WITH GARAGE
- UTILITY ROOM
- DOWNSTAIRS TOILET
- OPEN PLAN KITCHEN/DINING ROOM
Guide price £300,000 - £325,000
A beautiful modern townhouse located in the popular Willows on the outskirts of Torquay. The delightful home comprises three bedrooms, family bathroom, open plan kitchen/dining room, living room with french doors to the rear, integral garage, downstairs toilet and utility room. The current owners have maintained the property to a very high standard ensuring that it is ready to move straight in to. There is a stunning enclosed rear garden which has been landscaped to offer a lawned area as well as several seating areas with room for outside furniture.
Location
There is a small parade of shops on Barton road just a short distance away with both a Tesco and Co-op, you are also close to Wren retail park with M & S, Sainsburys, Boots and more. Several well regarded schools are also close by and within reasonable walking distance.
Rooms
Entrance Hall
Front elevation double glazed door. Stairs to first floor.
Integral garage - 17' 8'' x 8' 6'' (5.38m x 2.59m)
Up and over door. Power and light.
Utility room - 5' 5'' x 5' 10'' (1.65m x 1.78m)
Base units with fitted work tops. Plumbing for washing machine. Sink with drainer.
Cloakroom
Low level WC. Wash hand basin. Wall mounted radiator.
First floor landing
Stairs up and down.
Living room - 9' 9'' x 15' 2'' (2.97m x 4.62m)
Rear elevation double glazed window. Rear elevation double glazed french doors. Wall mounted radiator.
Open plan kitchen/dining room
Kitchen area - 16' 4'' x 8' 1'' (4.97m x 2.46m)
Fitted kitchen with wall and base units. Fitted work surfaces. Sink with drainer. Plumbing for dishwasher. Fitted oven and hob. Tiled splash backs. Wall mounted radiator. Front elevation double glazed french doors to Juliet balcony.
Dining area - 7' 3'' x 7' 3'' (2.21m x 2.21m)
Front elevation double glazed window. Wall mounted radiator.
Second floor Landing
Storage cupboard.
Bedroom One - 13' 3'' x 8' 6'' (4.04m x 2.59m)
Rear elevation double glazed window. Wall mounted radiator.
Bedroom Two - 6' 11'' x 15' 2'' (2.11m x 4.62m)
Front elevation double glazed windows. Wall mounted radiator.
Bedroom Three - 9' 8'' x 6' 2'' (2.94m x 1.88m)
Rear elevation double glazed window. Wall mounted radiator.
Bathroom
Low level WC. Wash hand basin. Panelled bath with shower over. Tiling. Heated towel rail. Extractor fan.
Outside
Driveway to the front. Enclosed rear garden with level lawned area and paved seating areas.
Request A Viewing
Photo Gallery
EPC
No EPC availableFloorplans (Click to Enlarge)
Nearby Places
| Name | Location | Type | Distance |
|---|---|---|---|
Torquay TQ2 7FL
HS Owen Estate Agents

Torquay 66 Torwood Street, Torquay, Devon, TQ1 1DT | Tel: 01803 364 029 | Email: info@hsowen.co.uk
Lettings Tel: 01803 364113 | Email: lettings@hsowen.co.uk
Properties for Sale by Region | Privacy & Cookie Policy | Complaints Procedure | Client Money Protection Certificate
©
HS Owen. All rights reserved.
Powered by Expert Agent Estate Agent Software
Estate agent websites from Expert Agent
