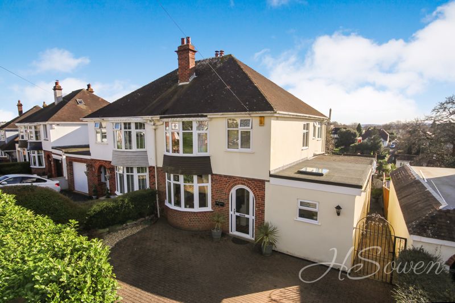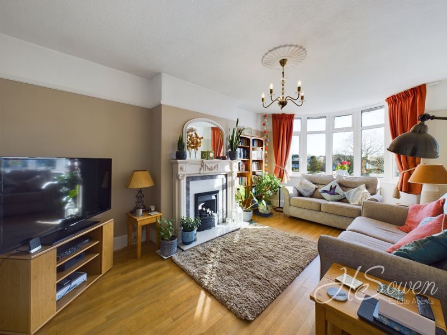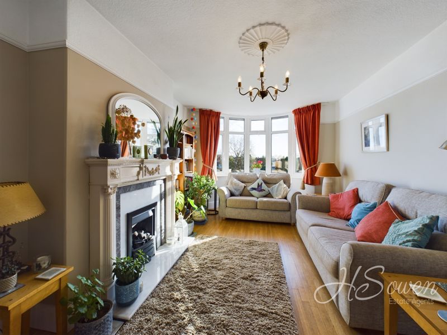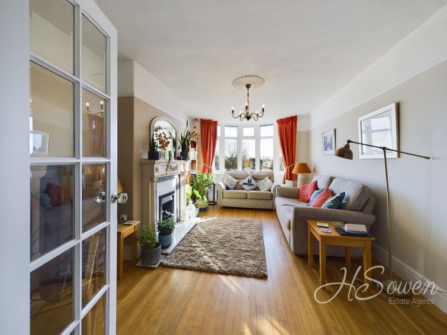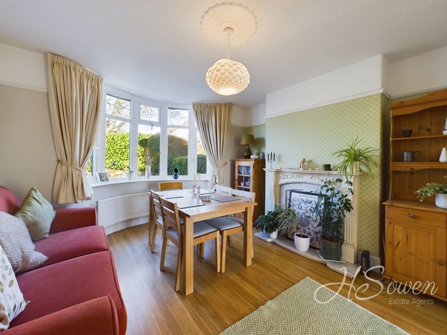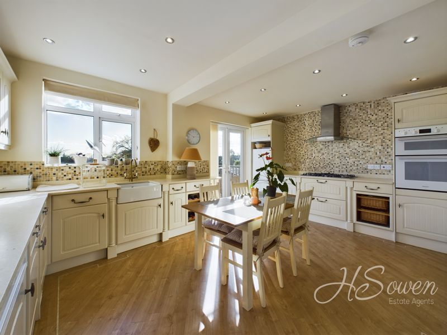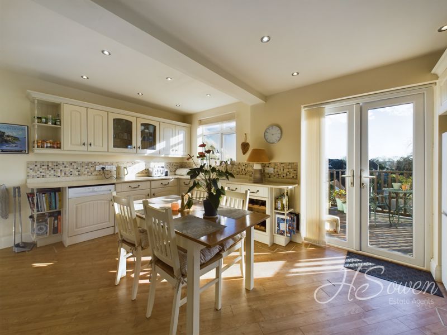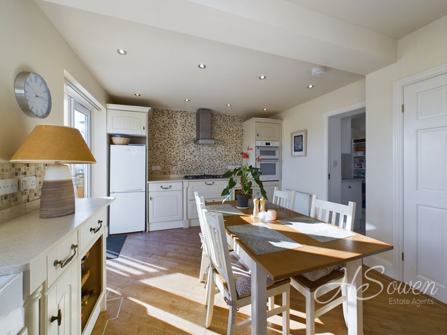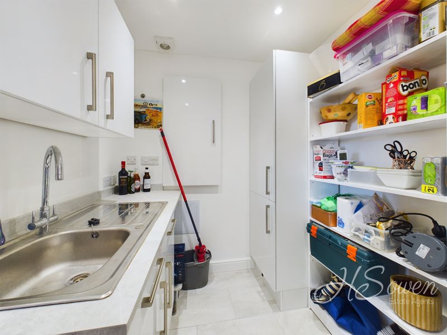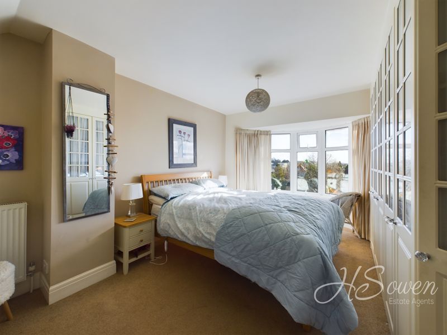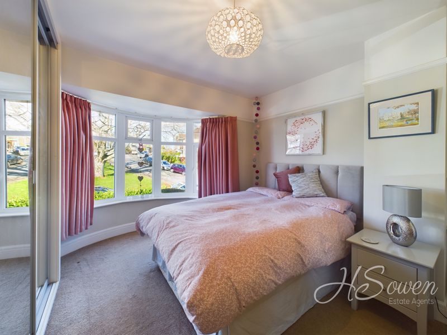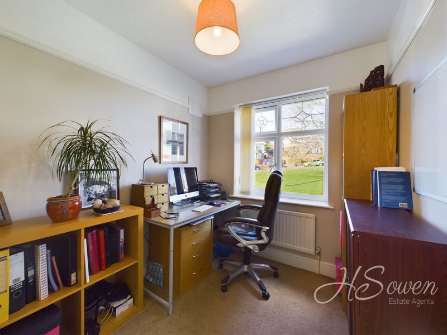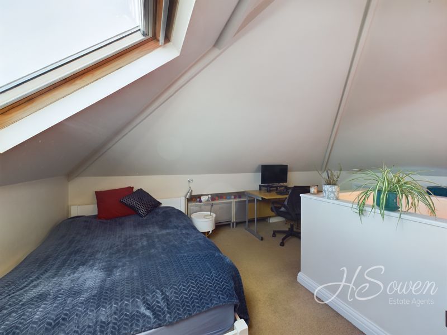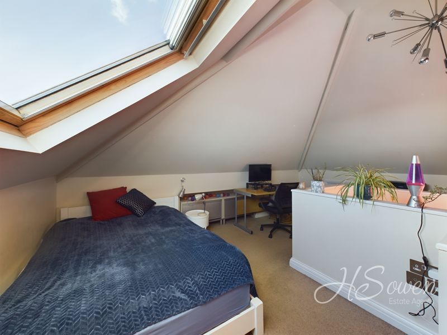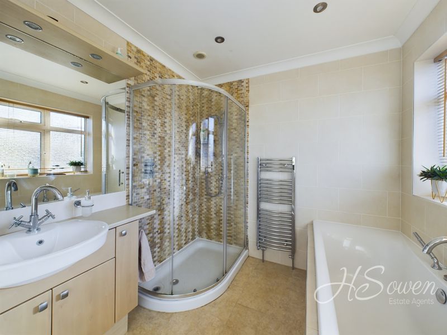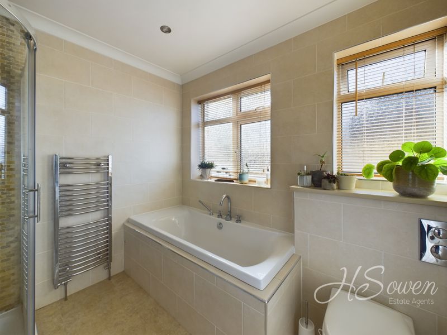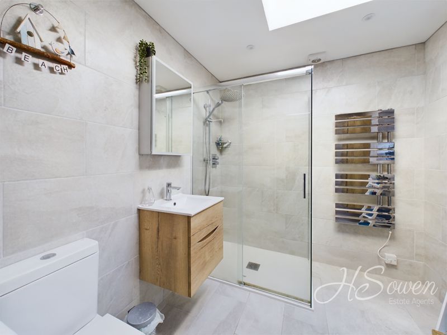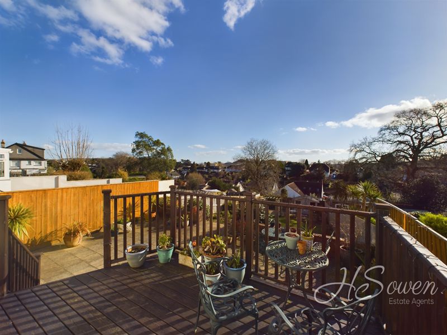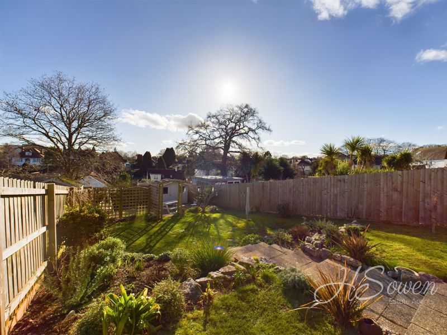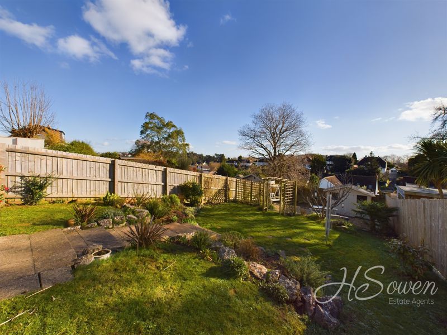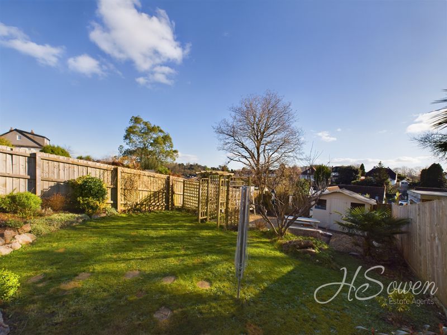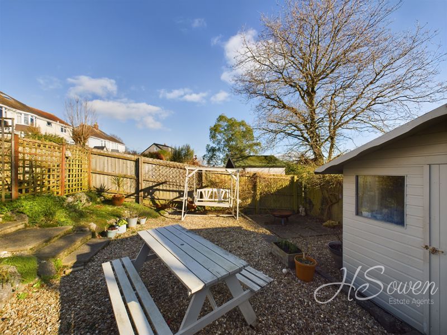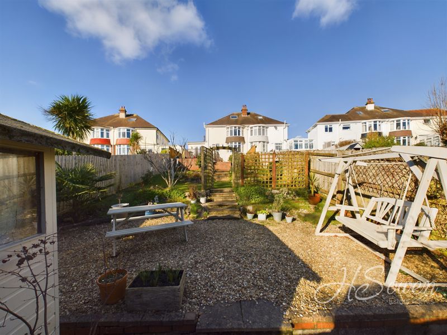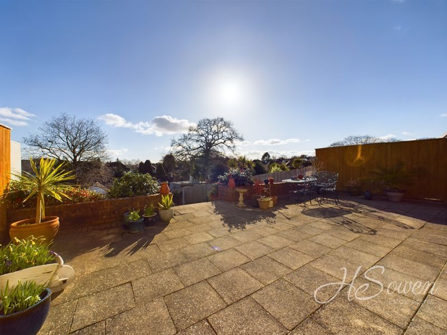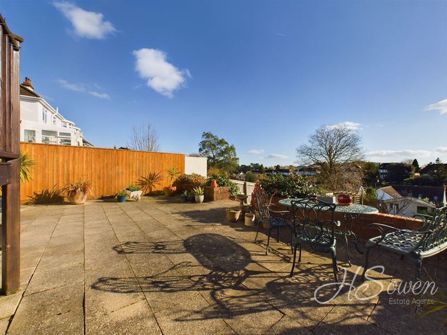Shiphay Park Road, Torquay Guide Price £425,000
Please enter your starting address in the form input below.
Please refresh the page if trying an alernate address.
- FOUR BEDROOMS
- STUNNING GARDEN
- TWO BATHROOMS
- BAY FRONTED
- DRIVEWAY
- LOCATED IN SHIPHAY
GUIDE PRICE £425,000 - £450,000
A beautifully presented four bedroom extended property located in one of the most sought after roads in Shiphay. It has a stunning sunny garden and plenty of parking to the front, internally it comprises of four bedrooms, a family bathroom, bay fronted living room & separate dining room, kitchen/breakfast room, utility room and downstairs shower room. It is one of the nicest examples of properties in this area with stunning bright rooms which are also all a good size. The rear garden is split over a number of tiers with a decked area immediately off the kitchen, an impressive sun patio just below and then some further tiers with lawn and also another patio at the bottom. There is extensive under house storage accessed at the rear of the property.
Location
This semi-detached family home is located in a sought after area of Torquay, close by to the Grammar Schools and Torbay Hospital. A local bus service runs nearby providing flexible transport to many different destinations and Torre Train Station is just 0.7 miles away. The local country pub 'The Devon Dumpling' is situated to the end of the road, providing a warm atmosphere and a great social scene. A local parade of shops and amenities are also close by including the popular Co-op and a post office.
Torquay is home to an array of picturesque landmarks and local attractions to include Princess Theatre, Kents Cavern and the Model Village. A variety of beaches are on offer for both sun loungers or water sport enthusiasts with the power boat racing event occurring annually. The new South Devon Highway provides a faster route to the A38 with a journey time of approximately 30minutes to The Cathedral City of Exeter.
Rooms
Entrance Porch
Front elevation double glazed door. Door to hall.
Hallway
Stairs to first floor. Wall mounted radiator. Wooden flooring.
Dining Room - 11' 1'' x 12' 3'' (3.38m x 3.73m)
Front elevation double glazed bay window. Wall mounted radiator. French doors to living room. Gas fire. Wooden flooring.
Living Room - 15' 8'' x 10' 10'' (4.77m x 3.30m)
Rear elevation double glazed bay window. Picture rail. Gas fire. Wall mounted radiator. Wooden flooring.
Kitchen/Breakfast Room - 11' 2'' x 16' 5'' (3.40m x 5.00m)
Fitted kitchen with wall and base units. Fitted work surfaces. Sink with ingrained drainer. Fitted fridge, dishwasher, washing machine and tumble dryer. Rear elevation double glazed window. Rear elevation double glazed french doors. Fitted oven. Four ring hob with cooker hood over.
Utility room - 6' 4'' x 7' 9'' (1.93m x 2.36m)
Wall and base units. Fitted work surfaces. Sink with drainer.
Shower Room
Walk in shower. Low level WC. Wash hand basin. Skylight. Tiling. Heated towel rail. Front elevation double glaze window.
First Floor Landing
Side elevation double glazed window. Door with stairs to bedroom four.
Bedroom One - 13' 5'' x 10' 7'' (4.09m x 3.22m)
Rear elevation double glazed bay window. Wall mounted radiator. Fitted wardrobes.
Bedroom Two - 10' 0'' x 11' 3'' (3.05m x 3.43m)
Front elevation double glazed bay window. Under stairs storage. Wall mounted radiator. Fitted wardrobe.
Bedroom Three/ Office - 8' 3'' x 6' 10'' (2.51m x 2.08m)
Front elevation double glazed window. Wall mounted radiator.
Bathroom
Shower cubicle. Tiled bathroom. Low level WC. Wash hand basin with vanity unit. Mounted mirror. Heated towel rail. Side elevation double glazed window. Extractor fan.
Bedroom Four - 15' 8'' x 12' 9'' (4.77m x 3.88m)
Rear elevation double glazed velux window. Storage cupboard. Eaves storage.
Photo Gallery
EPC

Floorplans (Click to Enlarge)
Nearby Places
| Name | Location | Type | Distance |
|---|---|---|---|
Torquay TQ2 7DQ
HS Owen Estate Agents

Torquay 66 Torwood Street, Torquay, Devon, TQ1 1DT | Tel: 01803 364 029 | Email: info@hsowen.co.uk
Lettings Tel: 01803 364113 | Email: lettings@hsowen.co.uk
Properties for Sale by Region | Privacy & Cookie Policy | Complaints Procedure | Client Money Protection Certificate
©
HS Owen. All rights reserved.
Powered by Expert Agent Estate Agent Software
Estate agent websites from Expert Agent

