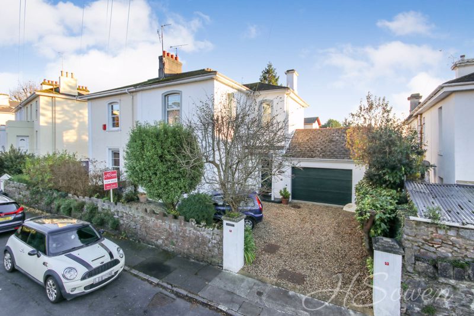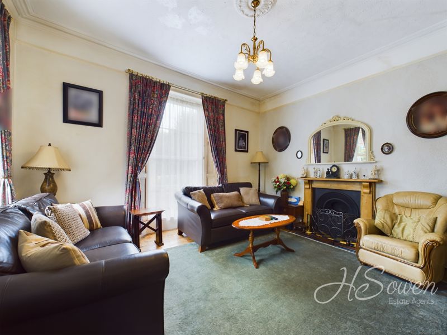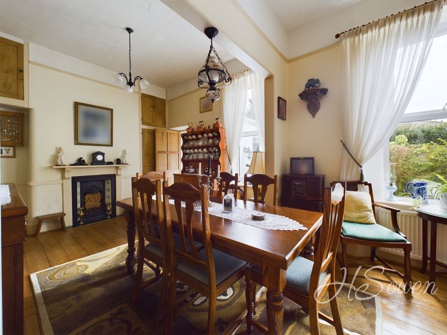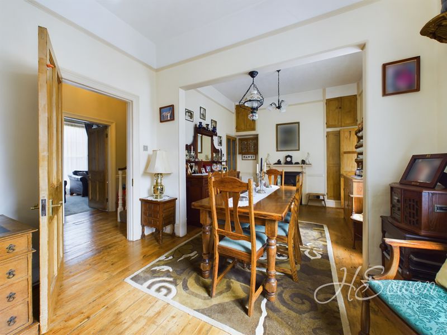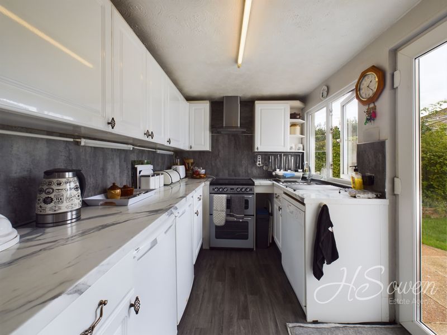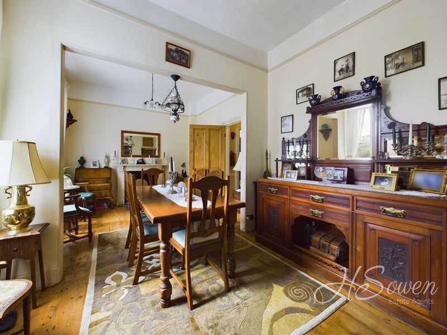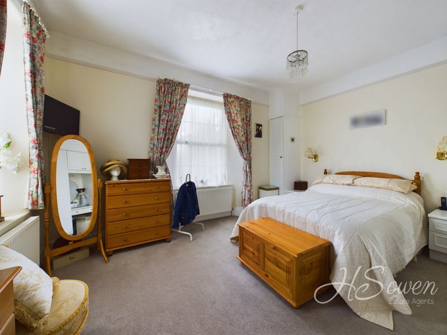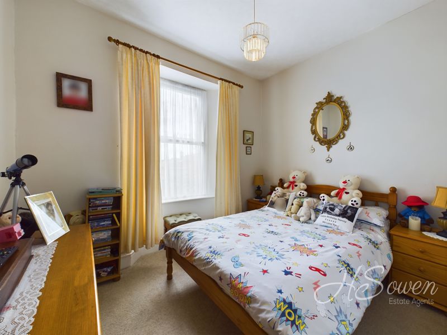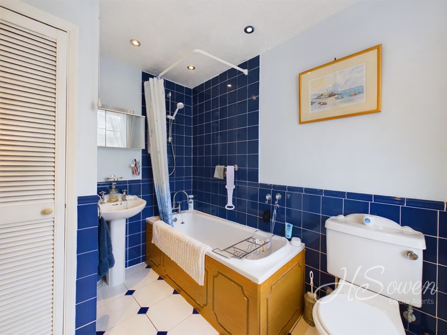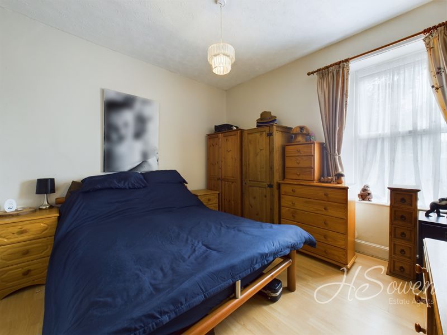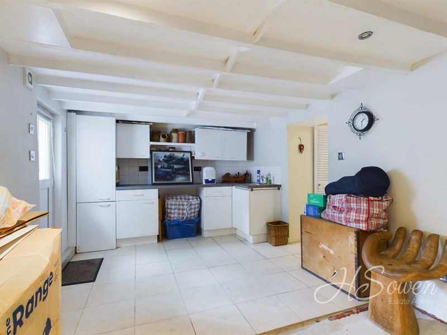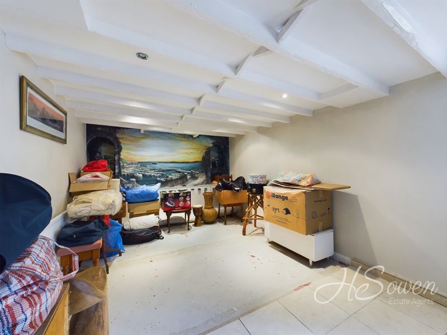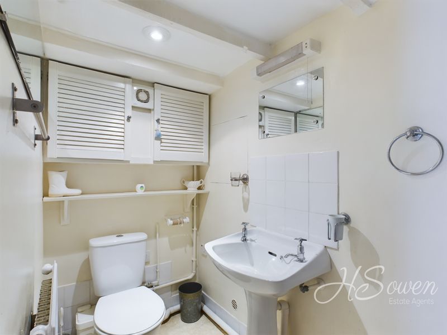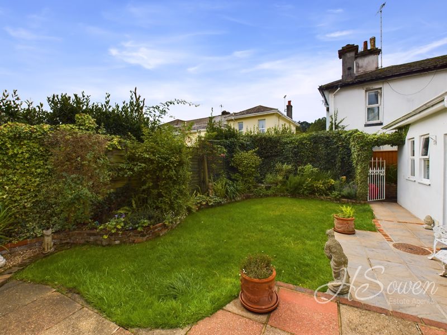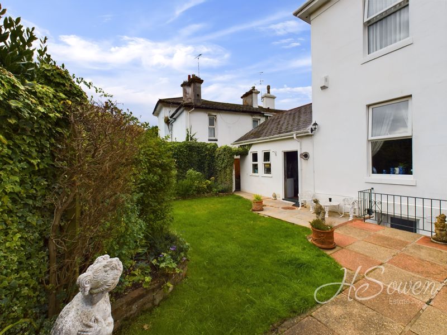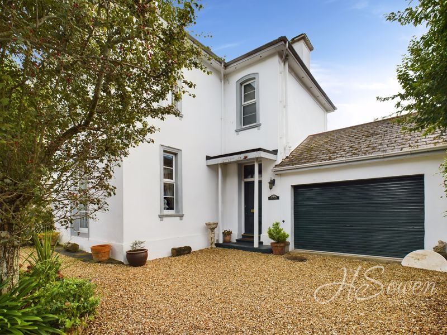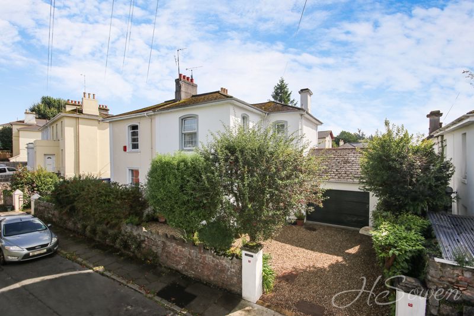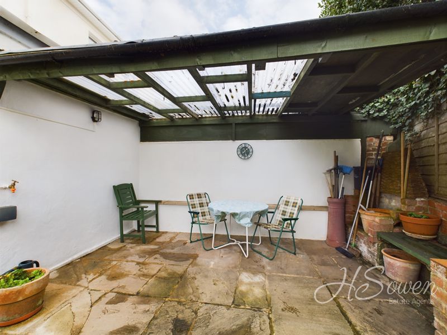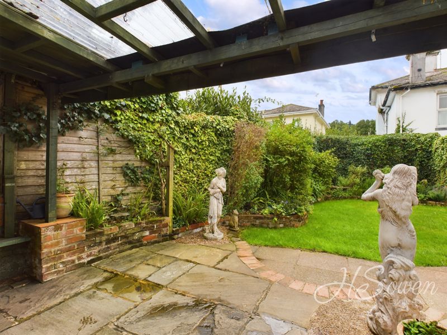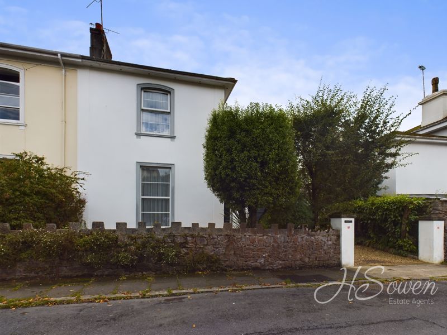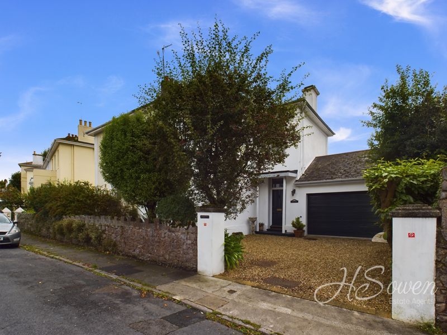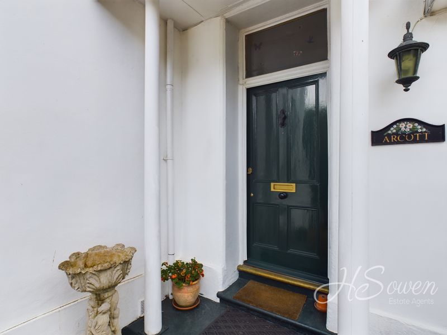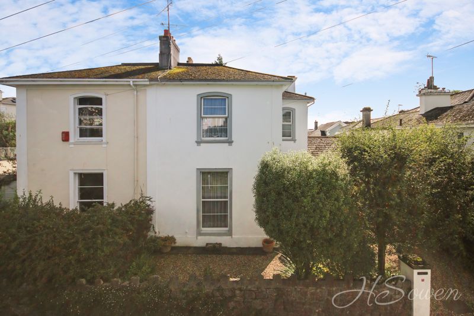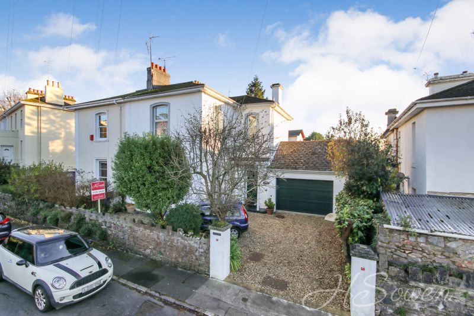Rillage Lane, Torquay Guide Price £425,000
Please enter your starting address in the form input below.
Please refresh the page if trying an alernate address.
- THREE/FOUR BEDROOMS
- LARGE GARAGE
- PERIOD FEATURES
- LEVEL GARDEN
- OFF ROAD PARKING
- CLOSE TO TORQUAY SEA FRONT
GUIDE PRICE £425,000- £450,000
A beautiful semi-detached family home located close to Torquay sea front. It comprises of three double bedrooms, large dining room, living room, kitchen, family bathroom and a further lower ground floor loosely arranged as a studio apartment with a kitchen/lounge/bedroom and shower room. Externally there is parking to the front which leads to a double garage with good roof height as well as power and lighting. At the back of the house is a level garden which is laid primarily to lawn and also has a covered patio area.
Location
The property is situated just off of Avenue Road close to Torre Abbey and just a few minutes walk to both Torre Abbey Green and Abbey Sands. It is also within walking distance to Torquay Town Centre and Torre high street. Torquay Train station is a very short stroll away, offering fantastic links for commuters.
Torquay is home to an array of picturesque landmarks and local attractions to include Princess Theatre, Kents Cavern and the Model Village. A variety of beaches are on offer for both sun loungers or water sport enthusiasts with the power boat racing event occurring annually. The new South Devon Highway provides a faster route to the A38 with a journey time of approximately 30minutes to The Cathedral City of Exeter.
Rooms
Entrance porch
Front elevation entry door.
Hallway
Stairs to first floor. Door with stairs down to lower ground floor. Wooden flooring. Dado rail. Coving.
Living Room - 14' 8'' x 12' 5'' (4.47m x 3.78m)
Front and side elevation double glazed windows. Wall mounted radiator.
Dining Room - 10' 9'' x 20' 8'' (3.27m x 6.29m)
Rear elevation double glazed windows. Fireplace. Wall mounted radiator.
Kitchen - 10' 7'' x 6' 11'' (3.22m x 2.11m)
Fitted kitchen with wall and base units. Fitted work surfaces. Sink with drainer. Space for cooker. Cooker hood. Side elevation double glazed door and window.
First Floor Landing
Stairs down to ground floor.
Bedroom One - 12' 7'' x 14' 7'' (3.83m x 4.44m)
Front and side elevation double glazed windows. Wall mounted radiators. Fitted wardrobes.
Bedroom Two - 10' 10'' x 11' 2'' (3.30m x 3.40m)
Rear elevation double glazed window. Wall mounted radiator.
Bedroom Three - 7' 9'' x 10' 5'' (2.36m x 3.17m)
Rear elevation double glazed window. Wall mounted radiator.
Bathroom
Bath with shower over. Low level WC. Wash hand basin. Wall mounted radiator. Cupboard. Double glazed window.
Lower ground floor hall
Storage cupboard.
Studio bedroom/ Garden room - 8' 11'' x 19' 7'' (2.72m x 5.96m)
Rear elevation double glazed door. Fitted wall and base units. Roll top work surface. Sink with drainer.
Shower Room
Shower cubicle. Low level WC. Wash hand basin.
Garage
Roller Door. Rear elevation double glazed door and window. Power and light.
Front garden
Gravelled driveway leading to the garage. Easy to maintain front garden with mature hedging.
Rear Garden
Low maintenance rear garden with terrace, level lawn and bordered by mature hedging and plants. Access to the lower ground floor.
Request A Viewing
Photo Gallery
EPC

Floorplans (Click to Enlarge)
Nearby Places
| Name | Location | Type | Distance |
|---|---|---|---|
Torquay TQ2 5LJ
HS Owen Estate Agents

Torquay 66 Torwood Street, Torquay, Devon, TQ1 1DT | Tel: 01803 364 029 | Email: info@hsowen.co.uk
Lettings Tel: 01803 364113 | Email: lettings@hsowen.co.uk
Properties for Sale by Region | Privacy & Cookie Policy | Complaints Procedure | Client Money Protection Certificate
©
HS Owen. All rights reserved.
Powered by Expert Agent Estate Agent Software
Estate agent websites from Expert Agent
