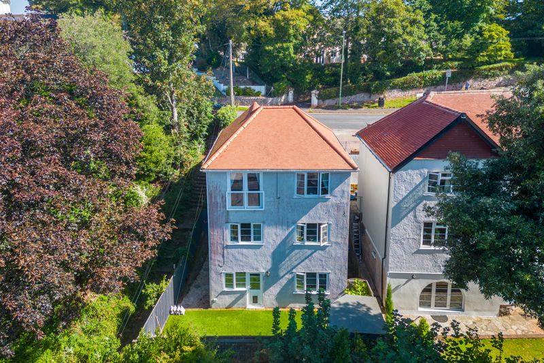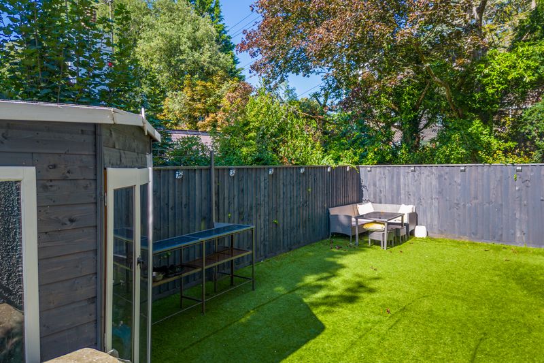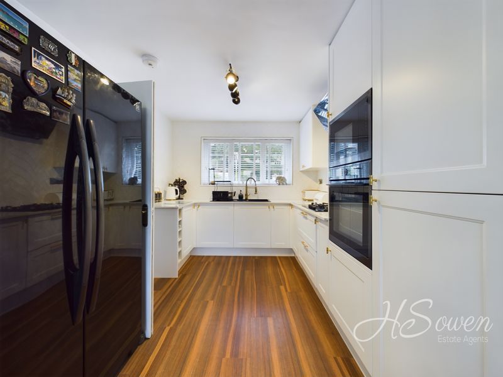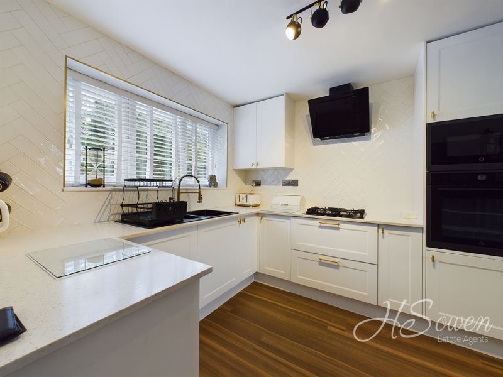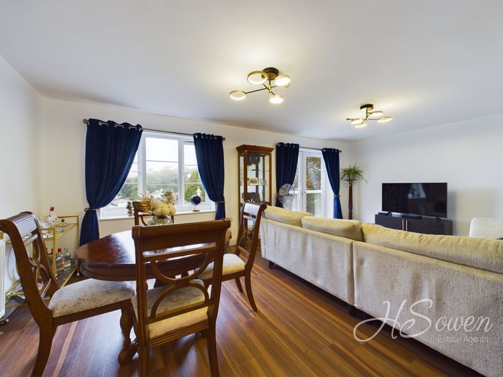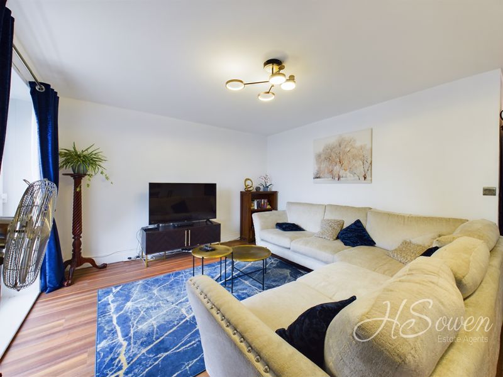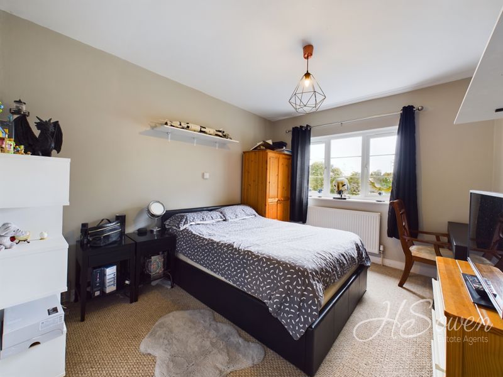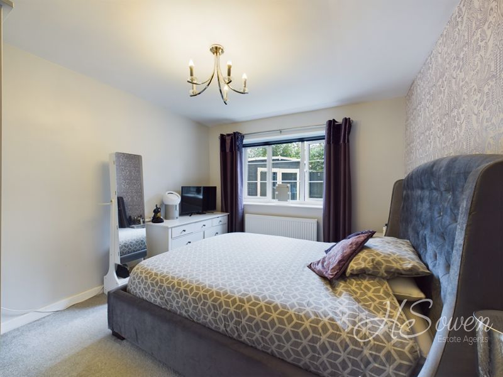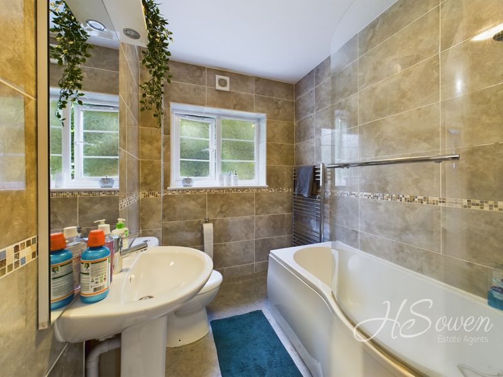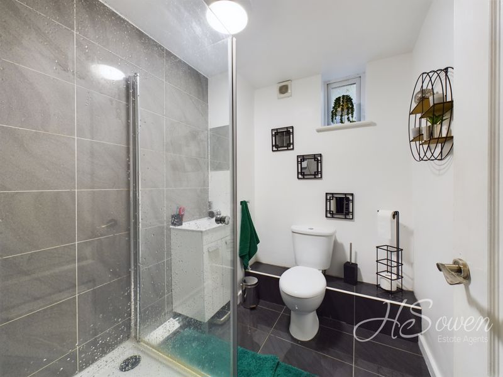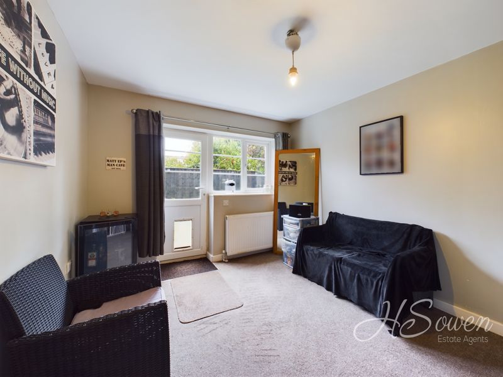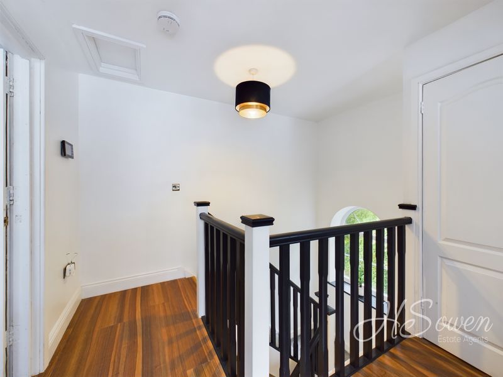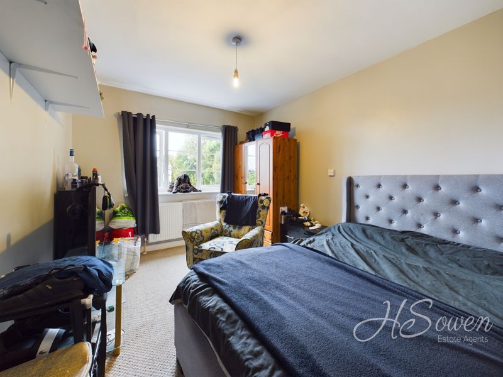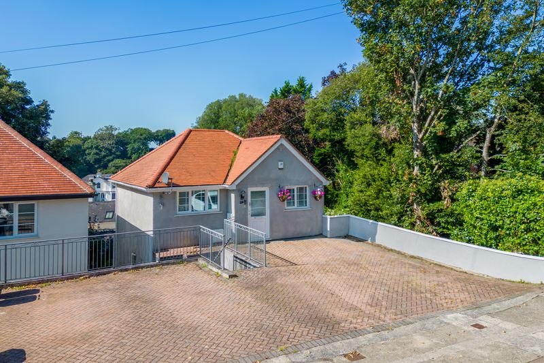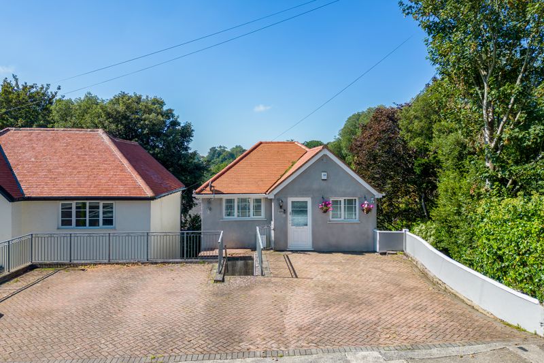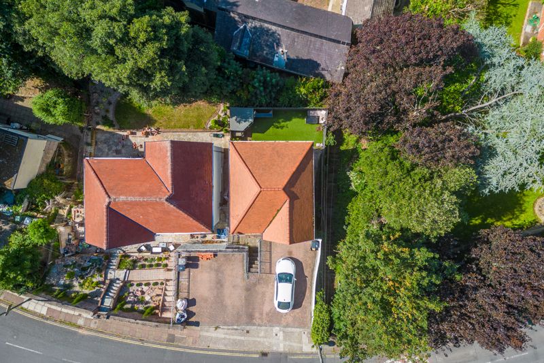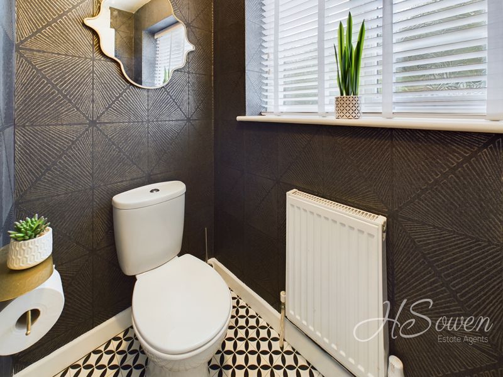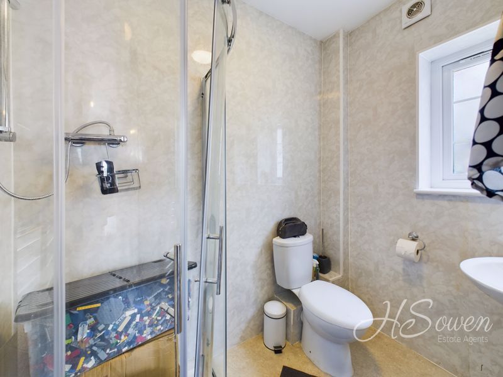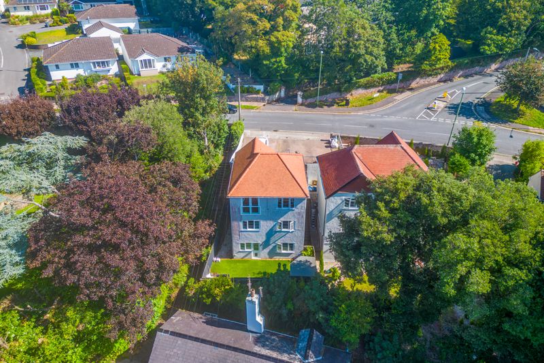Barton Road, Torquay Guide Price £300,000
Please enter your starting address in the form input below.
Please refresh the page if trying an alernate address.
- THREE STORIES
- PRIVATE DRIVEWAY
- FOUR BEDROOMS
- OPEN PLAN KITCHEN/DINING ROOM
- CLOAKROOM
- WELL PRESENTED THROUGHOUT
- NO ONWARD CHAIN
GUIDE PRICE £300,000 - £325,000
A well presented and particularly good sized detached house located in a popular residential area, close to well regarded schools and within walking distance to Torquay sea front and town centre. The house is a three storey reverse level property with four double bedrooms, two bathrooms, a master en-suite, large open plan lounge/kitchen/dining room, cloakroom and also a utility room. The accommodation is versatile with the fourth bedroom also being more than suitable as a home office or garden reception room as it has direct access onto the rear garden. The property has a driveway to the front whilst it has an enclosed rear garden at the back which is level and has room for outdoor furniture.
Rooms
Entrance Hall
Front elevation double glazed door. Wall mounted radiator. Stairs down.
WC
Low level WC. Wash hand basin. Double glazed frosted window.
Living/Dining room - 12' 2'' x 20' 5'' (3.71m x 6.22m)
Rear elevation double glazed French doors to balcony. Rear elevation double glazed window. Wall mounted radiator. Open to kitchen.
Kitchen - 10' 7'' x 8' 11'' (3.22m x 2.72m)
Fitted wall and base units. Fitted work surfaces. Fitted oven and four ring hob. Sink with drainer. Front elevation double glazed window.
Bedroom One - 12' 2'' x 10' 3'' (3.71m x 3.12m)
Rear elevation double glazed window. Wall mounted radiator.
En-suite
Shower cubicle. Low level WC. Wash hand basin. Tiling. Double glazed window.
Utility room - 5' 6'' x 8' 11'' (1.68m x 2.72m)
Side elevation double glazed door. Wall mounted radiator. Plumbing for washing machine.
Bedroom Two - 12' 2'' x 9' 9'' (3.71m x 2.97m)
Rear elevation double glazed window. Wall mounted radiator.
Bathroom
Panelled bath with shower over. Low level WC. Wash hand basin. Tiling. Double glazed window.
Bedroom Three - 11' 9'' x 10' 1'' (3.58m x 3.07m)
Rear elevation double glazed window. Wall mounted radiator.
Bedroom Four/ Garden reception room - 11' 9'' x 9' 10'' (3.58m x 2.99m)
Rear elevation double glazed window. Rear elevation double glazed door. Wall mounted radiator.
Shower room
Low level WC. Shower cubicle. Wash hand basin. Tiling.
Photo Gallery
EPC

Floorplans (Click to Enlarge)
Nearby Places
| Name | Location | Type | Distance |
|---|---|---|---|
Torquay TQ1 4DP
HS Owen Estate Agents

Torquay 66 Torwood Street, Torquay, Devon, TQ1 1DT | Tel: 01803 364 029 | Email: info@hsowen.co.uk
Lettings Tel: 01803 364113 | Email: lettings@hsowen.co.uk
Properties for Sale by Region | Privacy & Cookie Policy | Complaints Procedure | Client Money Protection Certificate
©
HS Owen. All rights reserved.
Powered by Expert Agent Estate Agent Software
Estate agent websites from Expert Agent

