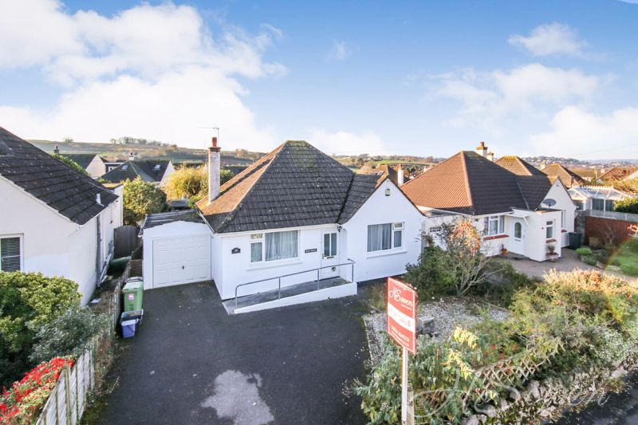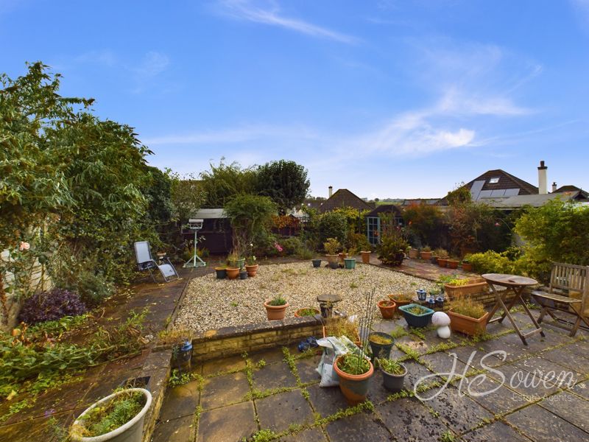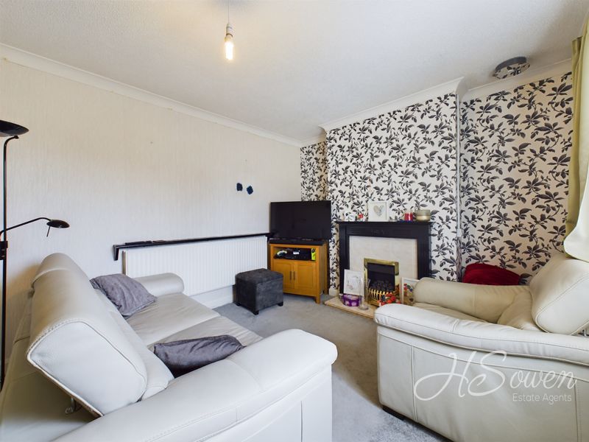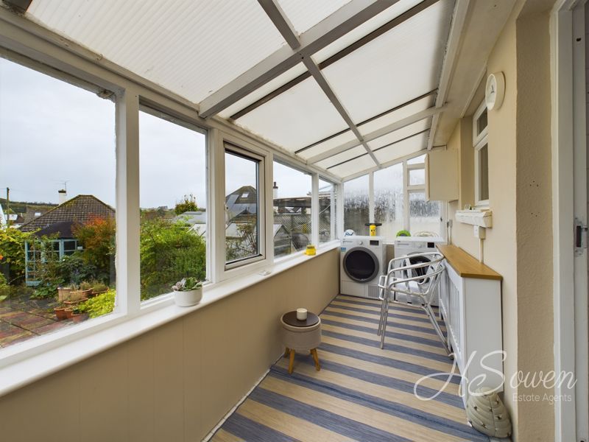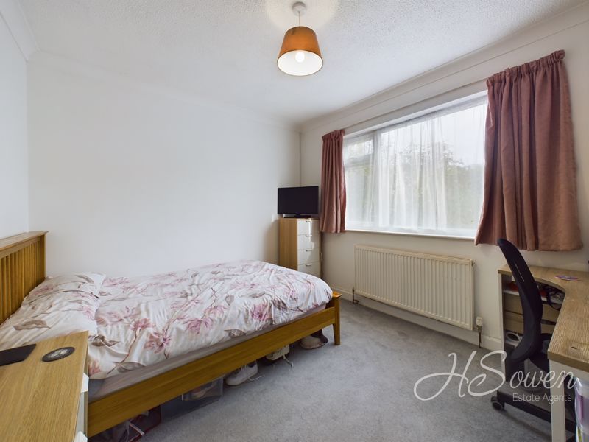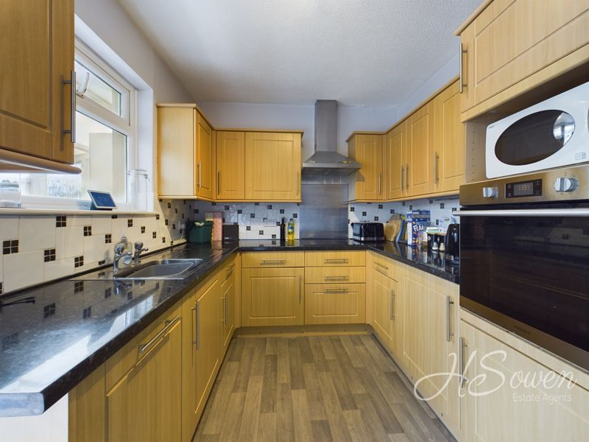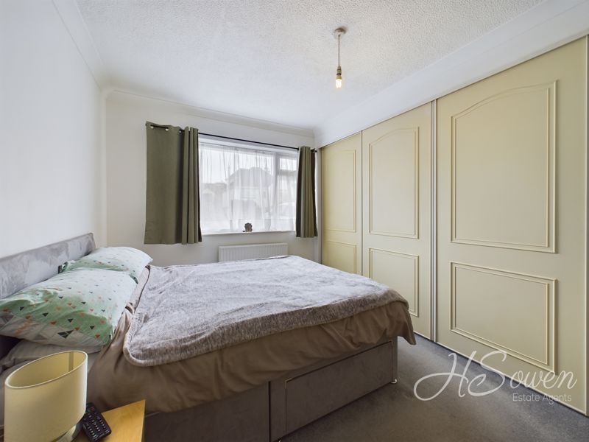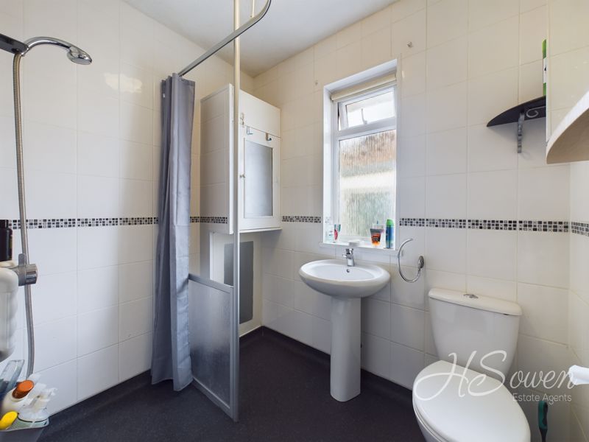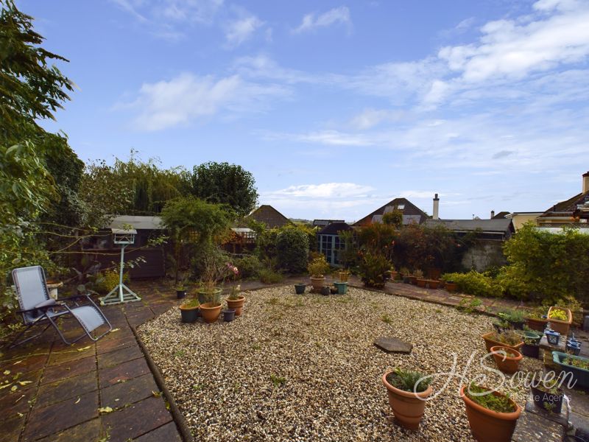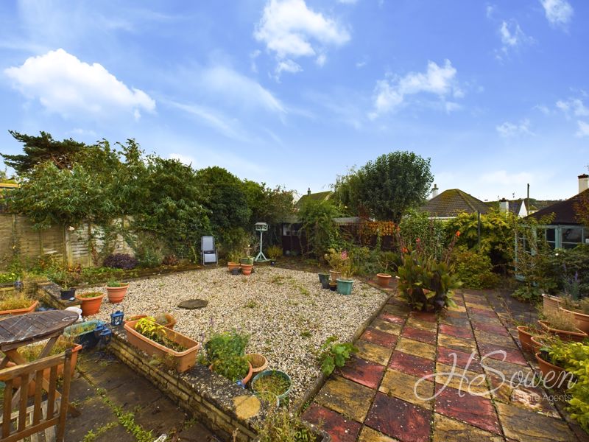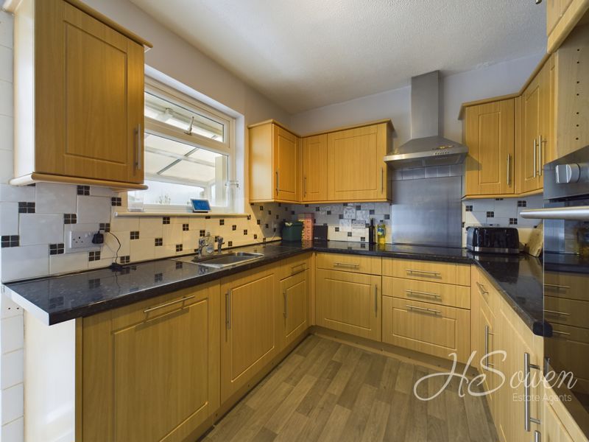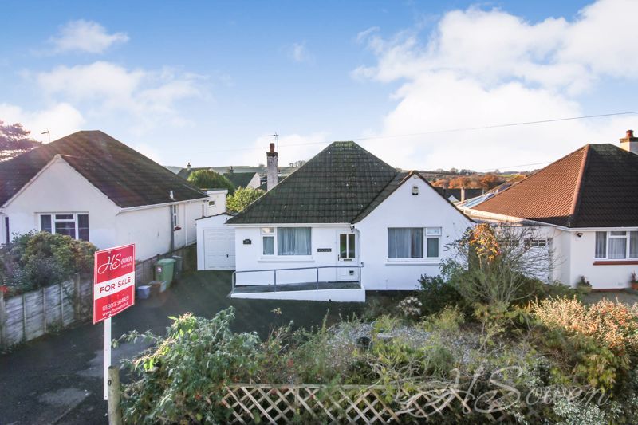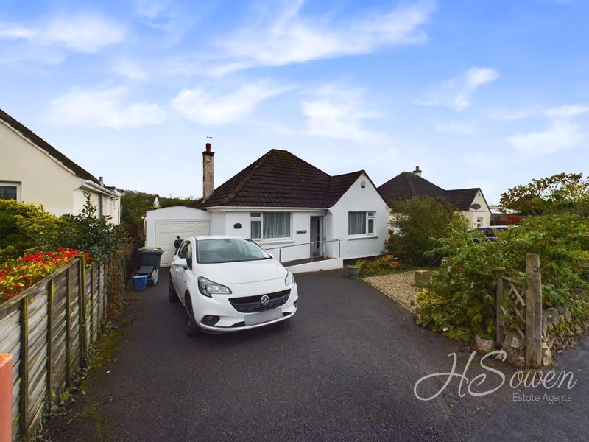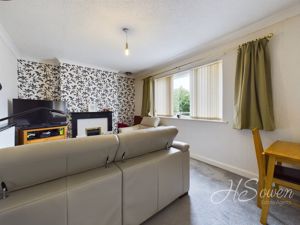Woodland Avenue Kingskerswell, Newton Abbot Guide Price £300,000
Please enter your starting address in the form input below.
Please refresh the page if trying an alernate address.
- DETACHED BUNGALOW
- LEVEL PLOT
- GARAGE AND DRIVEWAY
- TWO DOUBLE BEDROOMS
- SUN ROOM
- ENCLOSED REAR GARDEN
GUIDE PRICE £300,000 - £310,000
A pleasant two bedroom detached bungalow located on a popular residential road in the popular village of Kingskerswell with easy access to both Torquay and Newton Abbot. The property comprises two double bedrooms, a shower room, living/dining room, kitchen and sun room. To the rear of the property there is a large enclosed garden which is mainly laid to patio with a number of decorative plants surrounding it. There is a spacious drive at the front of the property with room for multiple vehicles. Overall its a lovely home and there is also scope for extending subject to planning permissions being approved.
Rooms
Entrance Porch
Front elevation double glazed door. Door to hall.
Hall
Wooden floor. Cupboard. Loft hatch.
Living/Dining room - 15' 3'' x 10' 9'' (4.64m x 3.27m)
Wall mounted radiator. Coving. Fireplace. Rear elevation double glazed window.
Bedroom One - 10' 8'' x 9' 8'' (3.25m x 2.94m)
Front elevation double glazed window. Coving. Wall mounted radiator.
Bedroom Two - 8' 9'' x 12' 4'' (2.66m x 3.76m)
Front elevation double glazed window. Wall mounted radiator. Fitted wardrobes. Coving.
Kitchen - 10' 8'' x 8' 1'' (3.25m x 2.46m)
Fitted kitchen with wall and base windows. Fitted work surfaces. Fitted hob. Cooker hood. Fitted oven. Wall mounted radiator. Rear door. Rear elevation double glazed window.
Bathroom
Low level WC. Wash hand basin. Side elevation double glazed window. Wall mounted radiator. Storage cupboard. Shower.
Sun room - 14' 10'' x 4' 10'' (4.52m x 1.47m)
Rear and side elevation window. Plumbing for washing machine. Side elevation door.
Garage - 8' 0'' x 16' 10'' (2.44m x 5.13m)
Up and over garage door. Rear door. Power and light.
Request A Viewing
Photo Gallery
EPC

Floorplans (Click to Enlarge)
Nearby Places
| Name | Location | Type | Distance |
|---|---|---|---|
Newton Abbot TQ12 5BB
HS Owen Estate Agents

Torquay 66 Torwood Street, Torquay, Devon, TQ1 1DT | Tel: 01803 364 029 | Email: info@hsowen.co.uk
Lettings Tel: 01803 364113 | Email: lettings@hsowen.co.uk
Properties for Sale by Region | Privacy & Cookie Policy | Complaints Procedure | Client Money Protection Certificate
©
HS Owen. All rights reserved.
Powered by Expert Agent Estate Agent Software
Estate agent websites from Expert Agent

