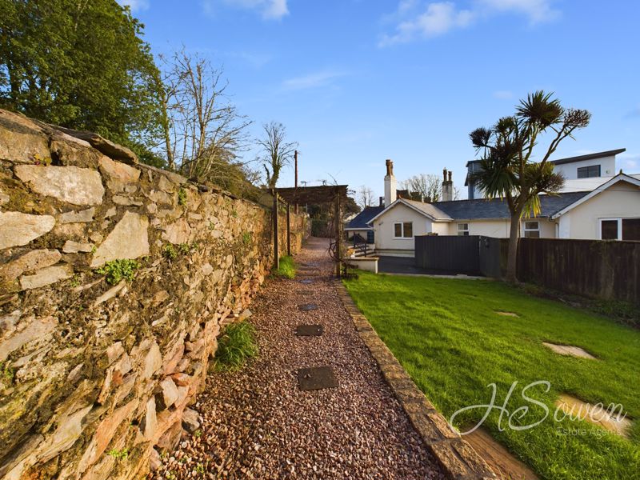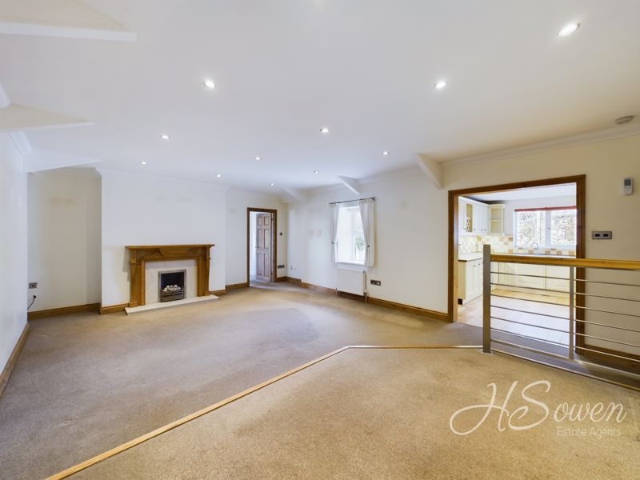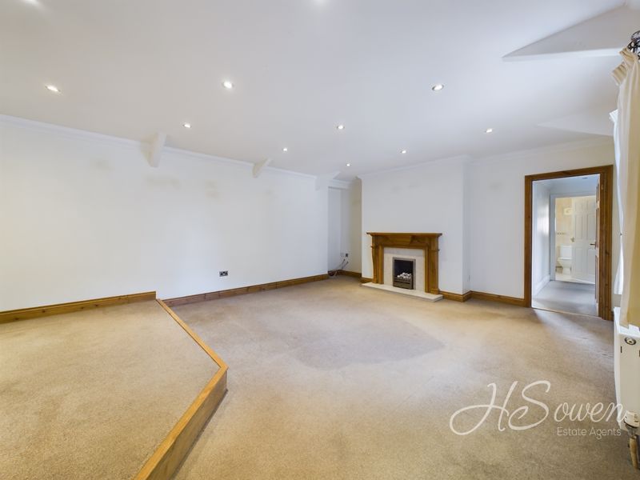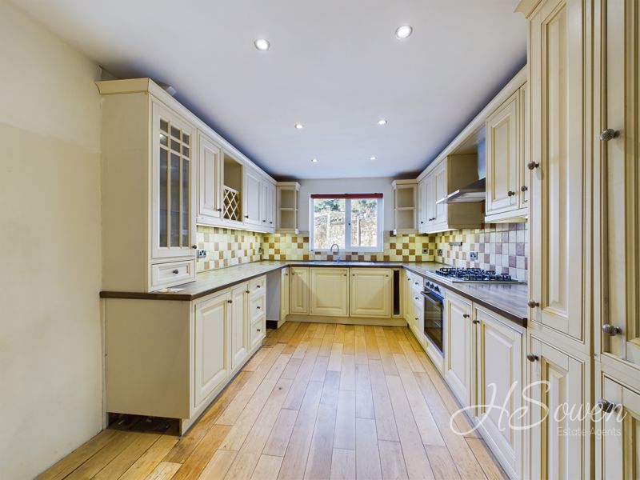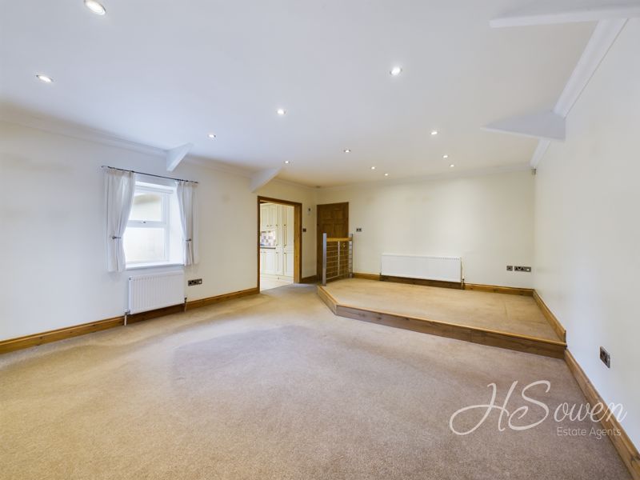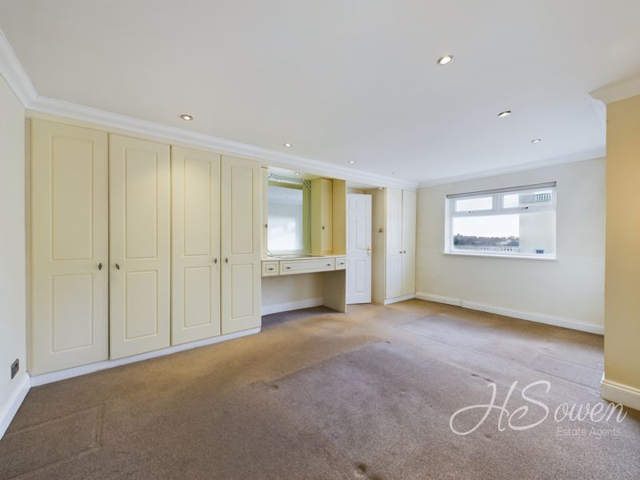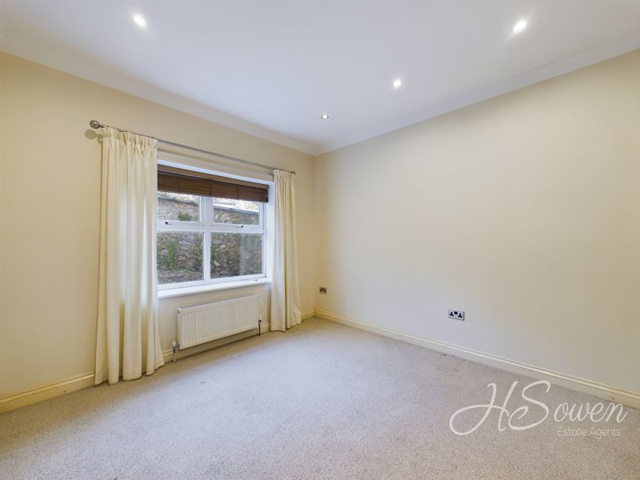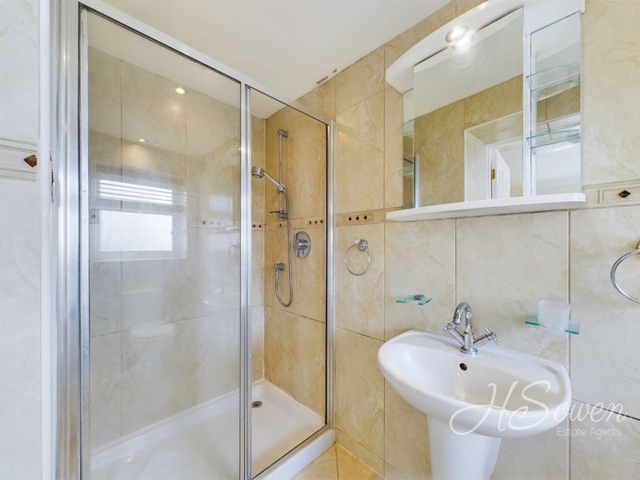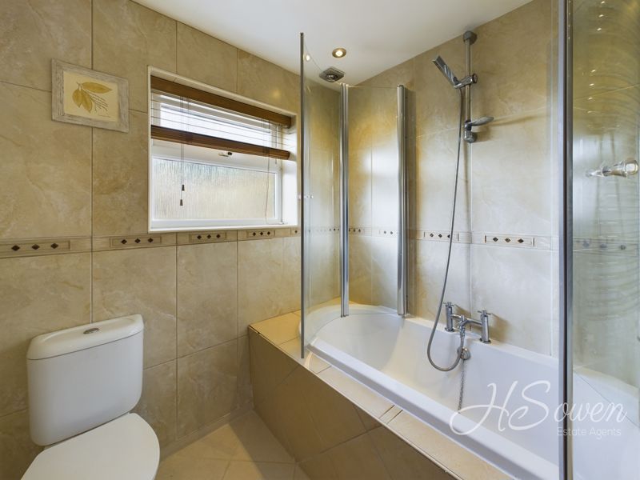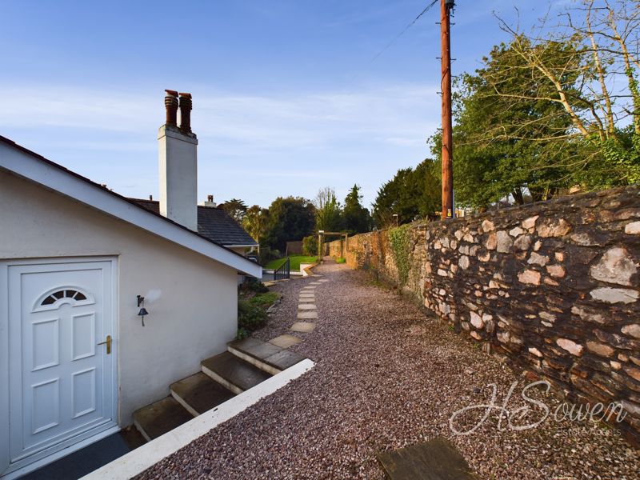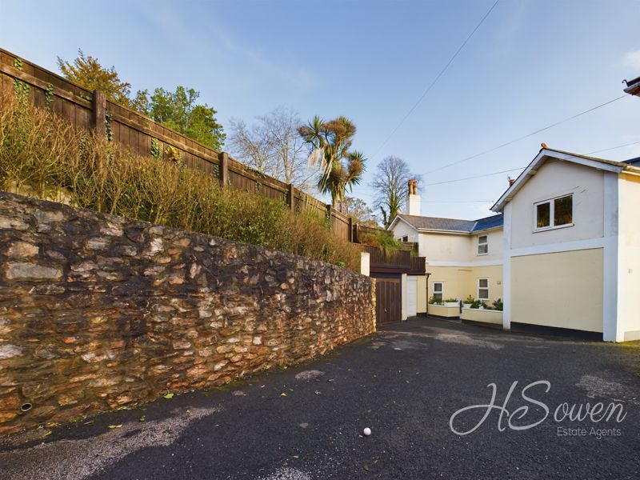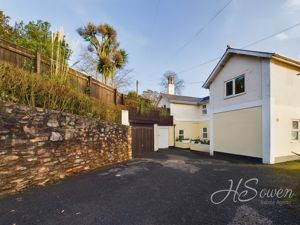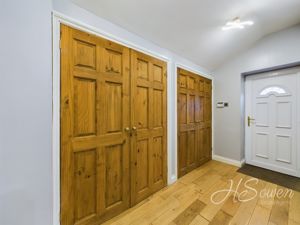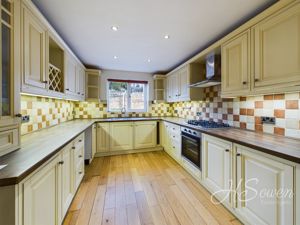Spa Court Stitchill Road, Torquay Guide Price £300,000
Please enter your starting address in the form input below.
Please refresh the page if trying an alernate address.
- THREE BEDROOMS
- LARGE GARDENS
- PARKING SPACE
- GARAGE
- OPEN PLAN LIVING/DINING ROOM
- EN-SUITE
A beautifully appointed three bedroom apartment situated in a quiet location in the Warberries. The property comprises of three good sized bedrooms of which one has an en-suite, a family bathroom, large open plan living/dining room, kitchen and spacious entrance hall. It is very unique in that it has a very large and almost level garden which is wall enclosed, it has a lawned area as well as a large sun deck with room for plenty of garden furniture. The apartment has its own parking space and also has a garage which has both power and lighting. The apartment is offered with no onward chain.
Location
The property is tucked away in a private complex located at the top of Stitchill road. It is a short walk from Torwood gardens as well as Torquay harbour with its abundance of shops, amenities and eateries. It is also in walking distance to Wellswood high street. There is a bus stop just a short walk away.
Rooms
Entrance Hallway
Storage cupboards. Front elevation door.
Bedroom Two - 11' 7'' x 10' 3'' (3.53m x 3.12m)
Wall mounted radiator. Front elevation double glazed window. Built in wardrobes.
Living/ Dining room - 21' 0'' x 15' 4'' (6.40m x 4.67m)
Side elevation double glazed window. Wall mounted radiators. Raised dining area. Opening to kitchen.
Kitchen - 9' 3'' x 13' 0'' (2.82m x 3.96m)
Fitted kitchen with wall and base units. Fitted work surface. Four ring hob. Fitted oven. Sink with drainer. Side elevation double glazed window. Cooker hood.
Inner hall
Side elevation double glazed window. Wall mounted radiator.
Bedroom One - 17' 1'' x 10' 5'' (5.20m x 3.17m)
Rear elevation double glazed windows. Fitted wardrobes. Wall mounted radiators.
En-suite
Rear elevation double glazed frosted window. Low level WC. Wash hand basin. Tiling. Shower cubicle.
Bedroom Three - 9' 7'' x 11' 1'' (2.92m x 3.38m)
Side elevation double glazed window. Wall mounted radiator.
Bathroom
Tiled bath with shower over. Low level WC. Wash hand basin. Tiling. Double glazed window. Loft hatch. Heated towel rail.
Garage - 6' 10'' x 8' 0'' (2.08m x 2.44m)
Up and over door. Power and lighting.
Photo Gallery
EPC
No EPC availableFloorplans (Click to Enlarge)
Nearby Places
| Name | Location | Type | Distance |
|---|---|---|---|
Torquay TQ1 1PZ
HS Owen Estate Agents

Torquay 66 Torwood Street, Torquay, Devon, TQ1 1DT | Tel: 01803 364 029 | Email: info@hsowen.co.uk
Lettings Tel: 01803 364113 | Email: lettings@hsowen.co.uk
Properties for Sale by Region | Privacy & Cookie Policy | Complaints Procedure | Client Money Protection Certificate
©
HS Owen. All rights reserved.
Powered by Expert Agent Estate Agent Software
Estate agent websites from Expert Agent

