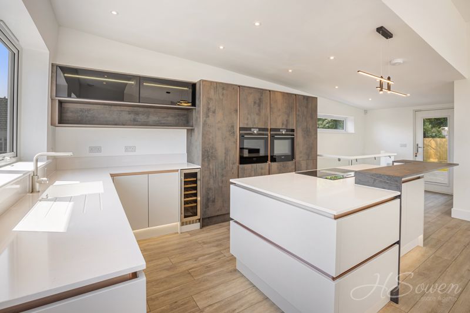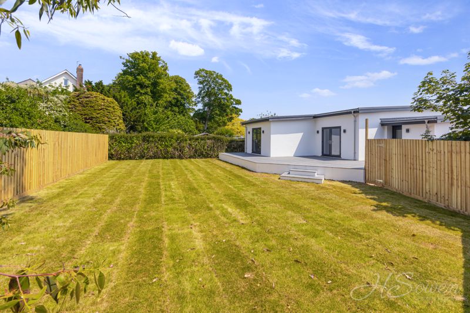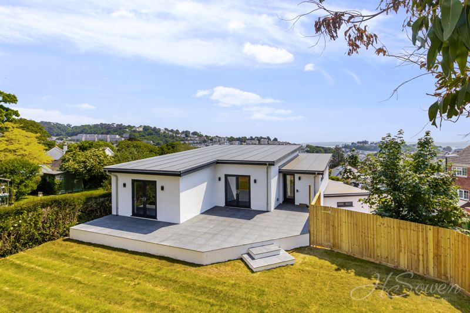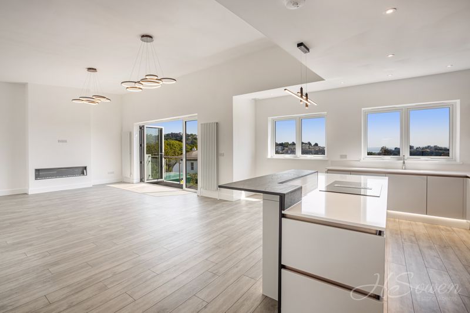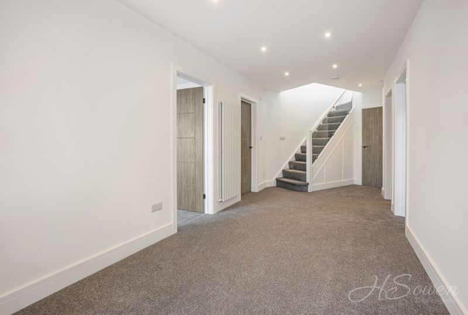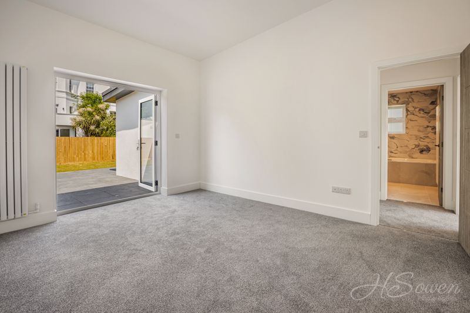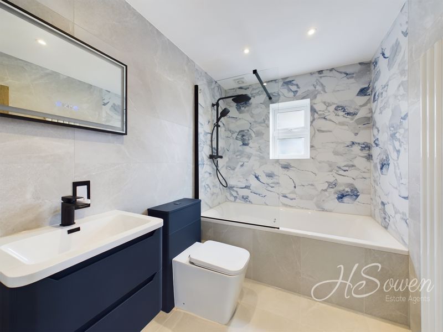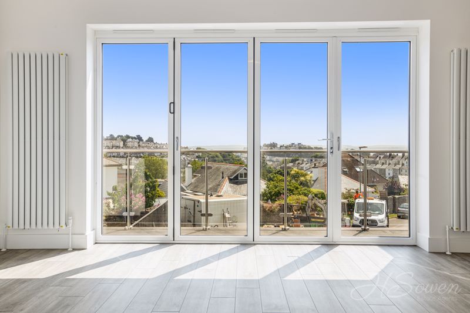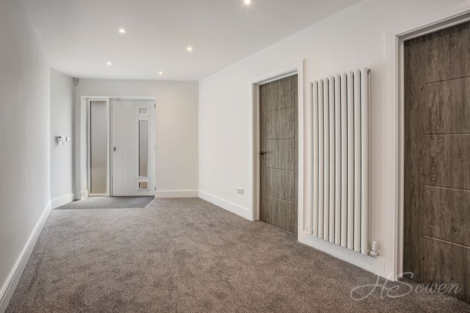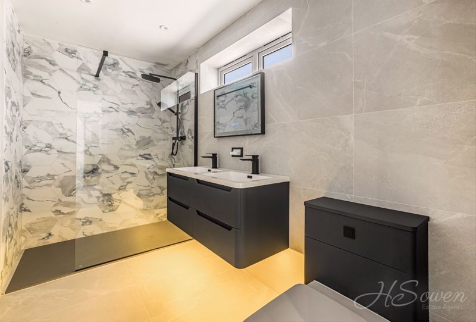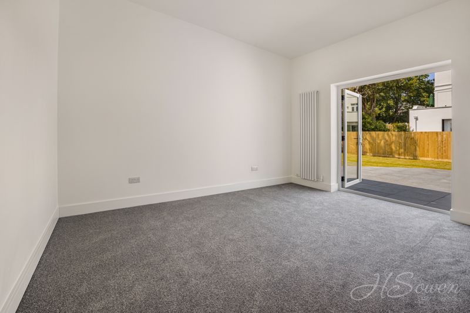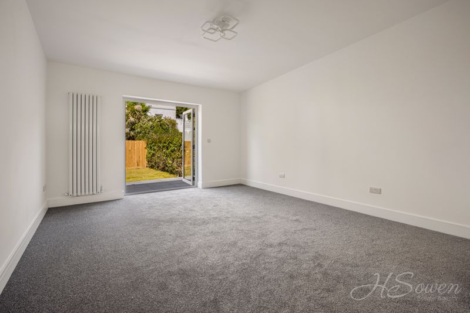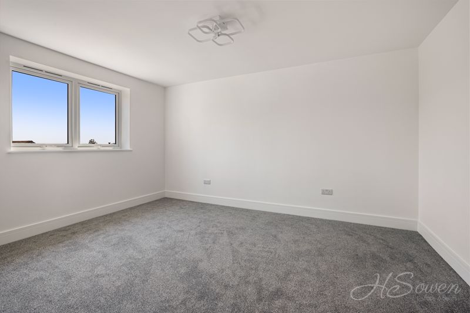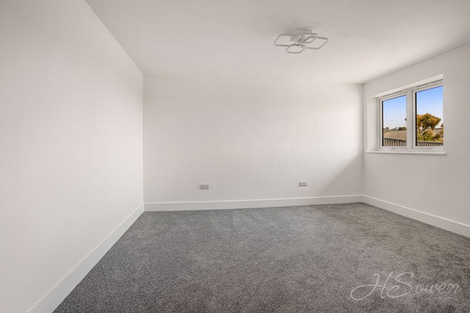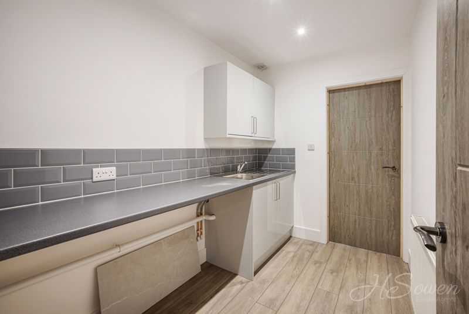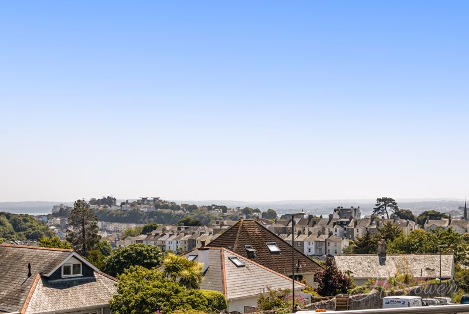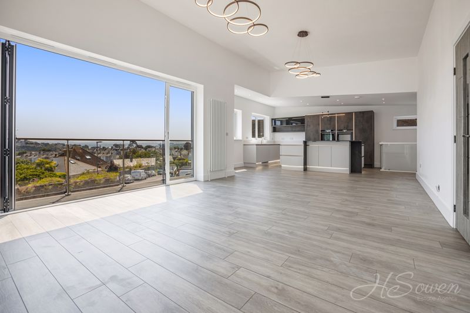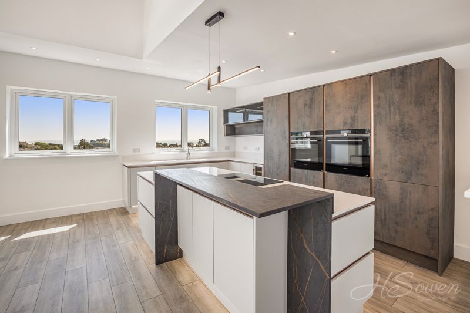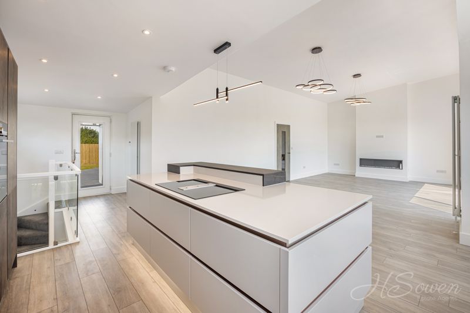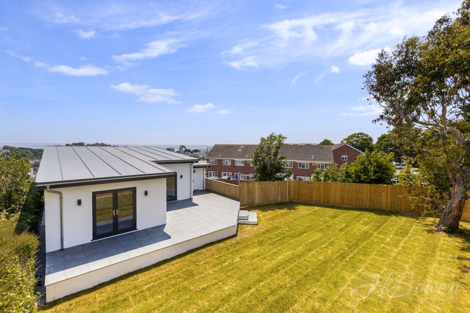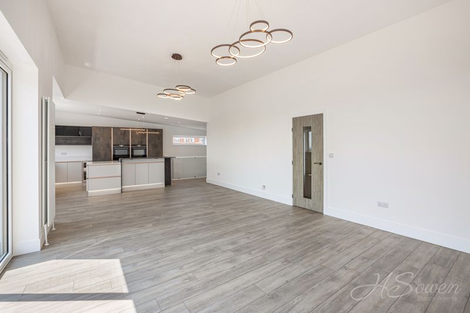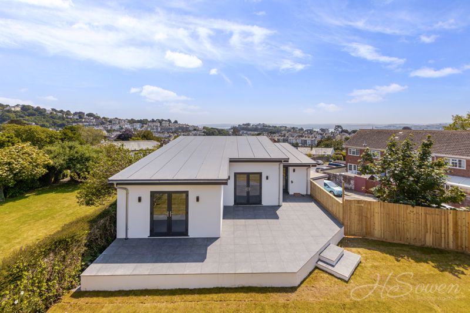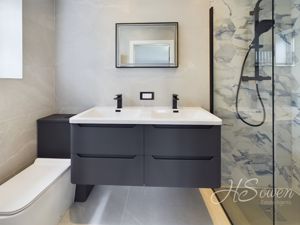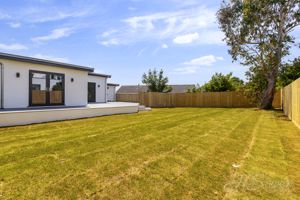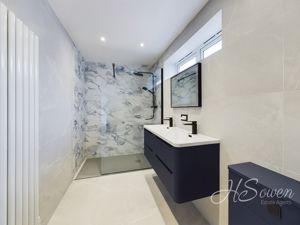Henbury Close, Torquay £525,000
Please enter your starting address in the form input below.
Please refresh the page if trying an alernate address.
- BRAND NEW BUILD
- FOUR BEDROOMS
- DETACHED
- LARGE DRIVEWAY
- CHAIN FREE
- HIGH SPEC KITCHEN
- MASTER EN-SUITE
- PRIVATE GARDEN
A beautiful contemporary award nominated new build property situated in a quiet cul-de-sac within close proximity to Babbacombe, St Marychurch and Torquay town centre. This is a truly unique one-off home which features many modern facilities including the fully integrated kitchen, electric vehicle charging supply and modern bathroom suites. In brief this stunning house comprises four bedrooms, master en-suite, family bathroom, shower room, 34 foot open plan lounge/kitchen/dining room, balcony with far reaching views towards the sea, utility room, large garage and a grand entrance hall. Externally there is parking to the front for multiple vehicles whilst at the rear you have an enclosed garden with both a level lawn and a porcelain tiled sun terrace. The property is for sale with no onward chain.
Rooms
Entrance Hallway
Front elevation door. Stairs to first floor with LED lighting.
Bedroom Three - 13' 8'' x 14' 0'' (4.16m x 4.26m)
Front elevation double glazed window. Wall mounted vertical radiator.
Bedroom Four - 10' 11'' x 14' 0'' (3.32m x 4.26m)
Front elevation double glazed window. Wall mounted vertical radiator.
Shower Room
Low level WC. His and hers wash hand basins with vanity units. LED back lit de-mist mirror. Electric toothbrush charger. Rear elevation double glazed frosted window. Shower cubicle. Extractor fan. Floor to ceiling tiling.
Boiler Room
Floor-standing Worcester Boschboiler. Access to utility room.
Utility room - 9' 2'' x 6' 0'' (2.79m x 1.83m)
Wall mounted radiator. Roll top work surfaces. Wall and base units. Sink with drainer. Plumbing for washing machine.
Integral Garage - 11' 4'' x 20' 6'' (3.45m x 6.24m)
Electric double insulated up and over door. Electric vehicle charging supply feed. Hot and cold water supply for car washing.
Open plan Lounge/Kitchen/Dining room - 34' 5'' x 24' 0'' (10.48m x 7.31m)
Kitchen area
Fully fitted kitchen with wall and base units. Quartz work surfaces. Island unit with fitted induction hob with downdraught ,breakfast bar and pop up power supply with USB port. Under plinth LED lighting. Sink with ingrained drainer. Wine fridge. Pull out bin drawer. Front elevation double glazed window.
Lounge/Dining room
Front elevation double glazed window. Front elevation double glazed aluminium bi-fold doors to balcony. Wall mounted vertical radiators. Media LED flame fire.
Bedroom One - 15' 11'' x 13' 4'' (4.85m x 4.06m)
Rear elevation double glazed French doors. Wall mounted vertical radiator.
Mater en-suite
Low level WC. His and hers wash hand basin with vanity units. LED back lit de-mist mirror. Walk in shower. Extractor fan. Wall mounted radiator. Side elevation double glazed window. Floor to ceiling tiling.
Bedroom Two - 11' 9'' x 13' 10'' (3.58m x 4.21m)
Rear elevation double glazed French doors. Wall mounted vertical radiator.
Family Bathroom
Tiled double ended bath with shower over. LED backlit de-mist mirror. Low level WC. Wash hand basin with vanity unit. Floor to ceiling tiling. Side elevation double glazed frosted window. Extractor fan.
Photo Gallery
EPC

Floorplans (Click to Enlarge)
Nearby Places
| Name | Location | Type | Distance |
|---|---|---|---|
Torquay TQ1 3HR
HS Owen Estate Agents

Torquay 66 Torwood Street, Torquay, Devon, TQ1 1DT | Tel: 01803 364 029 | Email: info@hsowen.co.uk
Lettings Tel: 01803 364113 | Email: lettings@hsowen.co.uk
Properties for Sale by Region | Privacy & Cookie Policy | Complaints Procedure | Client Money Protection Certificate
©
HS Owen. All rights reserved.
Powered by Expert Agent Estate Agent Software
Estate agent websites from Expert Agent


