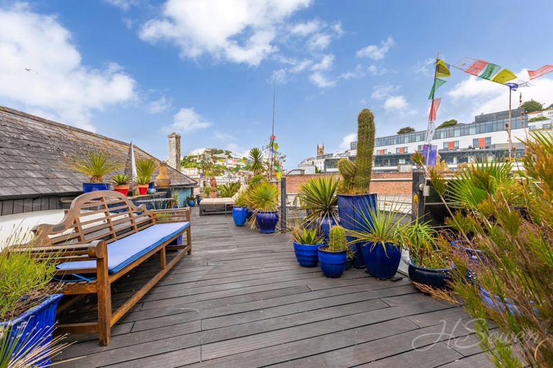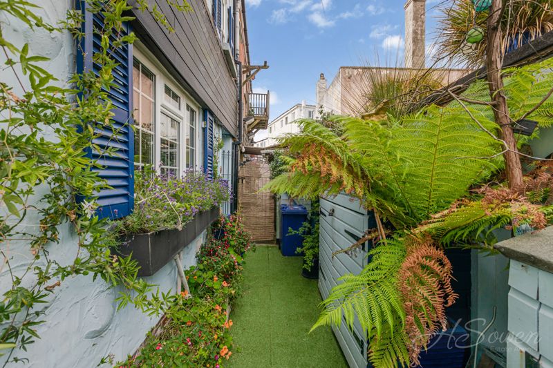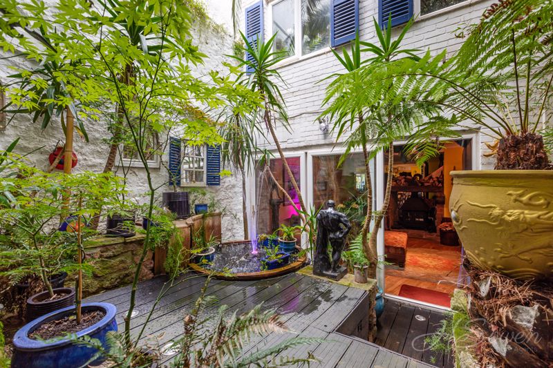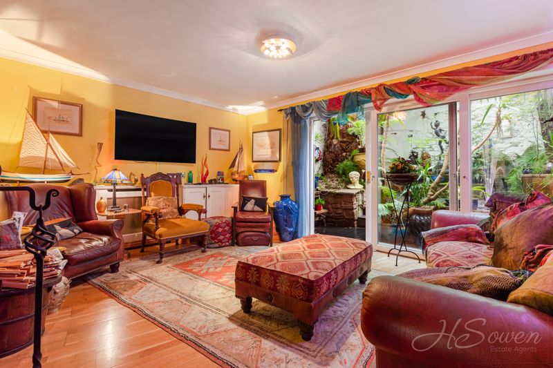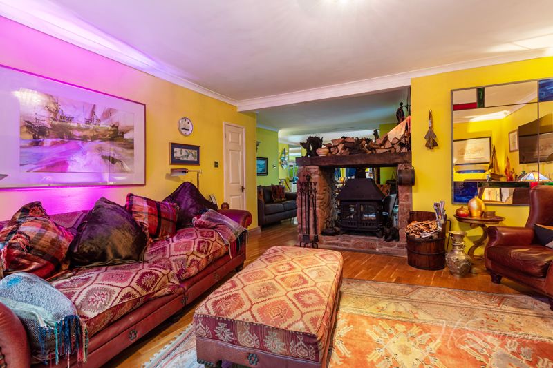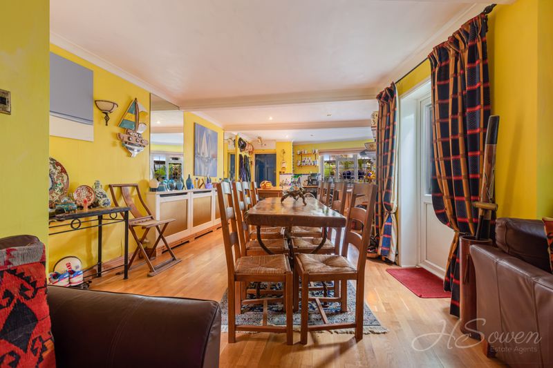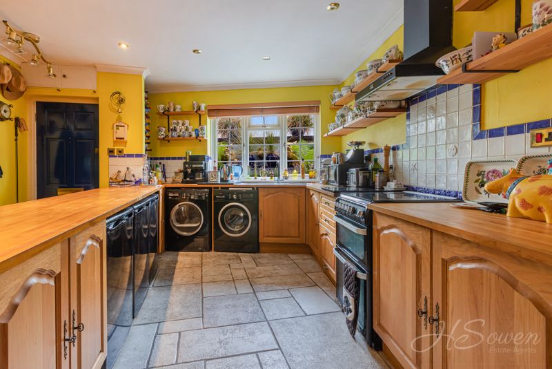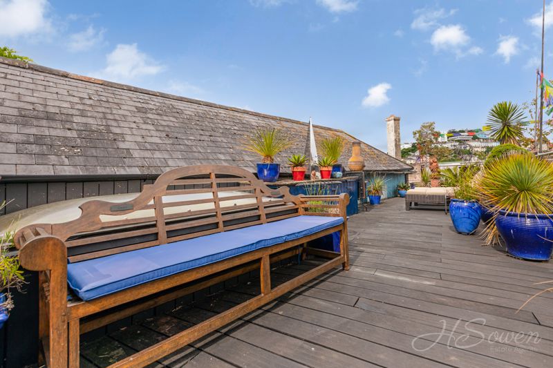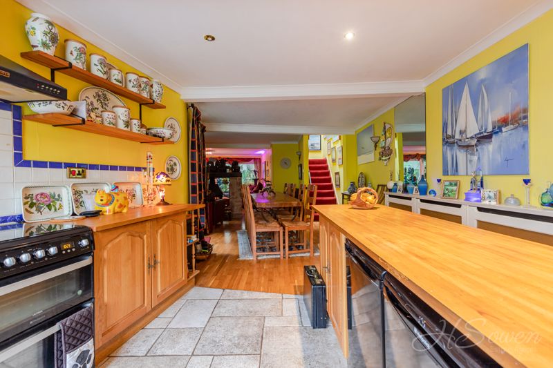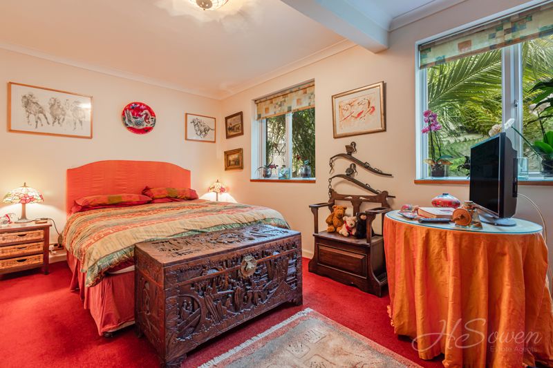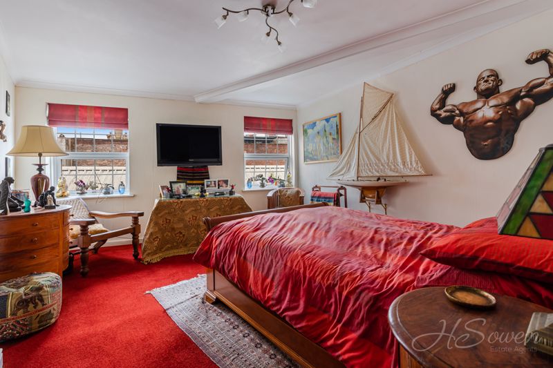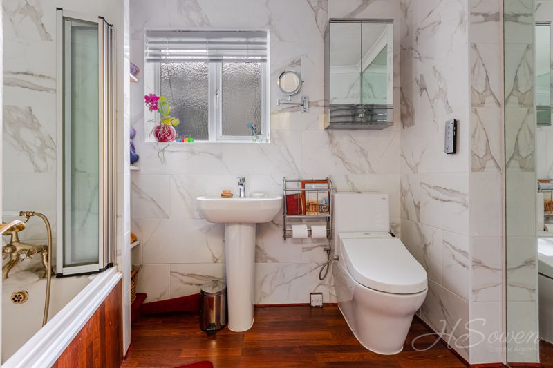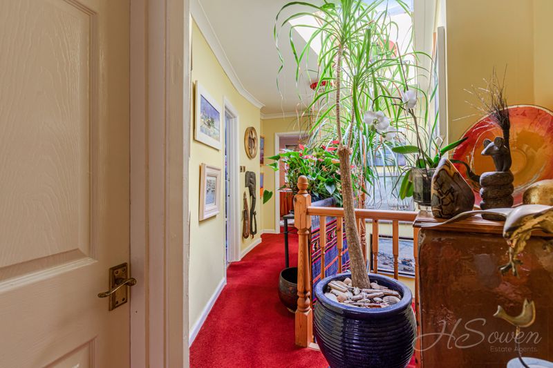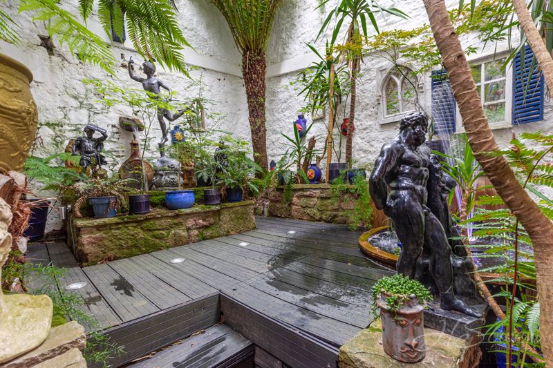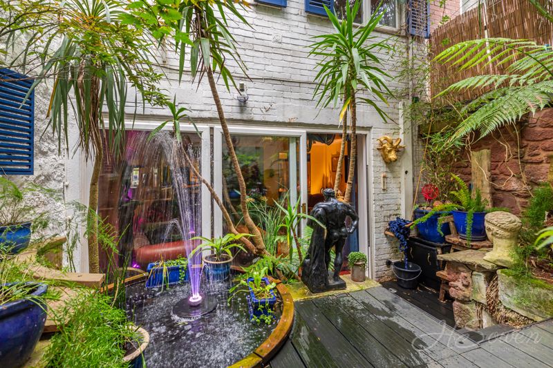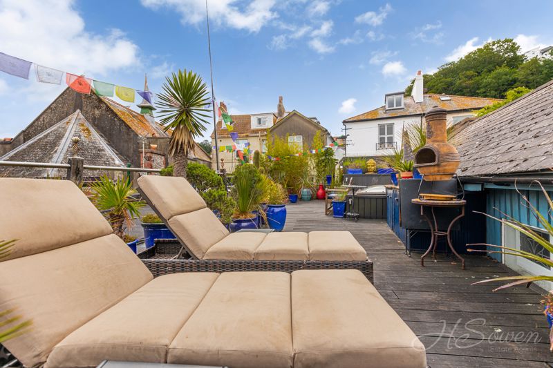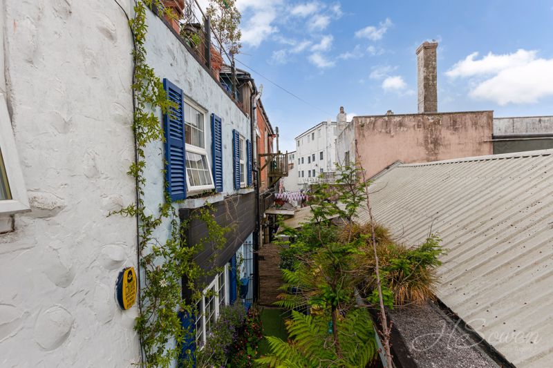Park Lane, Torquay Guide Price £330,000
Please enter your starting address in the form input below.
Please refresh the page if trying an alernate address.
- THREE BEDROOMS
- EN-SUITE
- HIDDEN CENTRAL LOCATION
- CHAIN FREE
- GREAT FOR ENTERTAINING
- LARGE ROOF TERRACE
A one of a kind hidden gem located close to Torquay harbour. This incredibly unique property offers plenty of living accommodation in a central location. It benefits from three bedrooms, master en-suite, family bathroom, large open plan living room which features an impressive double sided fuel burner with dining area and kitchen, a spectacular roof terrace and also a peaceful courtyard garden. The property would make for a great holiday let, second home or main residence for someone who is looking to live close to the Harbour. Is is being offered for sale chain free and we recommend an internal viewing to see fully understand the property.
Access: It is important to note that there is no vehicular access to the house. It is accessible by foot using a pathway that has right of way over the 'Hole in the wall' public house which is the oldest pub in Torquay.
Rooms
Open plan Kitchen/Living room/Dining room
Kitchen - 13' 8'' x 15' 9'' (4.16m x 4.80m)
Front elevation entry door. Front elevation double glazed window. Fitted wall and base units. Fitted work surfaces. Space for oven. Cooker hood. Plumbing for washing machine.
Dining area - 15' 10'' x 14' 5'' (4.82m x 4.39m)
Side elevation double glazed door. Side elevation double glazed window. Multi fuel burner. Stairs to first floor.
Living Room - 15' 5'' x 12' 2'' (4.70m x 3.71m)
Rear elevation double glazed sliding doors. Storage cupboard.
Landing
Skylight.
Bedroom One - 16' 0'' x 9' 3'' (4.87m x 2.82m)
Rear elevation double glazed windows. Wall mounted radiator. Cupboard housing boiler.
En-suite
Low level WC. Wash hand basin. Shower cubicle.
Bathroom
Panelled bath with shower over. Wash hand basin. Japanese smart WC with integrated bidet. Side elevation double glazed window. Heated towel rail. Tiling. Coving.
Bedroom Two - 15' 8'' x 12' 7'' (4.77m x 3.83m)
Front elevation double glazed bay window. Wall mounted radiator.
Bedroom Three - 10' 2'' x 8' 2'' (3.10m x 2.49m)
Side elevation double glazed window.
Request A Viewing
Photo Gallery
EPC
No EPC availableFloorplans (Click to Enlarge)
Nearby Places
| Name | Location | Type | Distance |
|---|---|---|---|
Torquay TQ1 2AU
HS Owen Estate Agents

Torquay 66 Torwood Street, Torquay, Devon, TQ1 1DT | Tel: 01803 364 029 | Email: info@hsowen.co.uk
Lettings Tel: 01803 364113 | Email: lettings@hsowen.co.uk
Properties for Sale by Region | Privacy & Cookie Policy | Complaints Procedure | Client Money Protection Certificate
©
HS Owen. All rights reserved.
Powered by Expert Agent Estate Agent Software
Estate agent websites from Expert Agent

