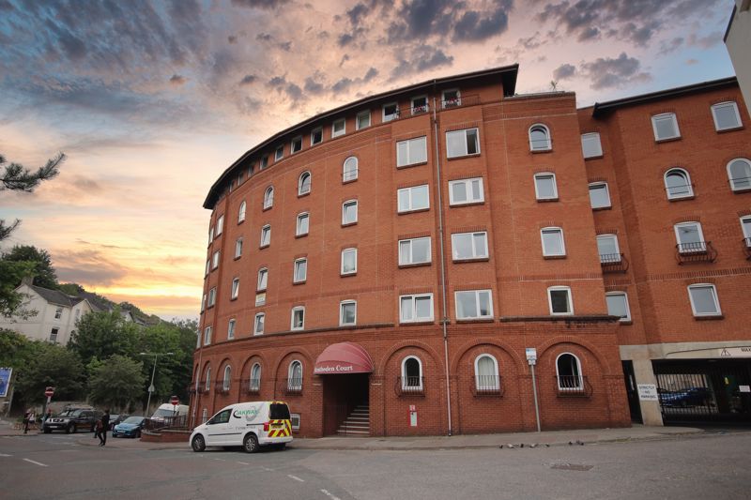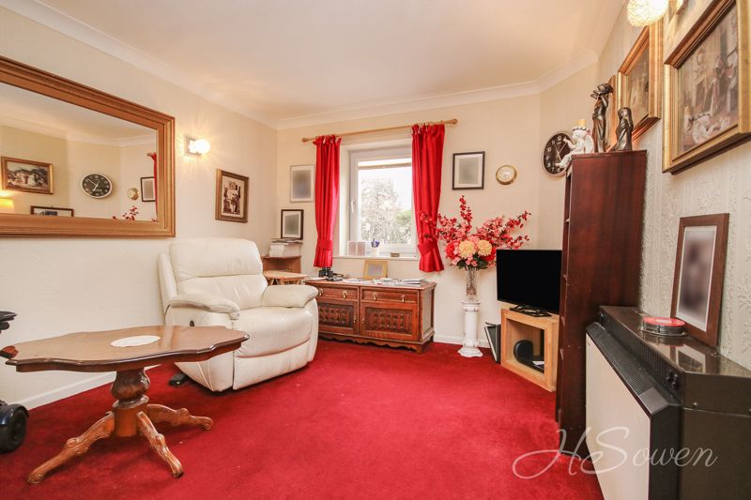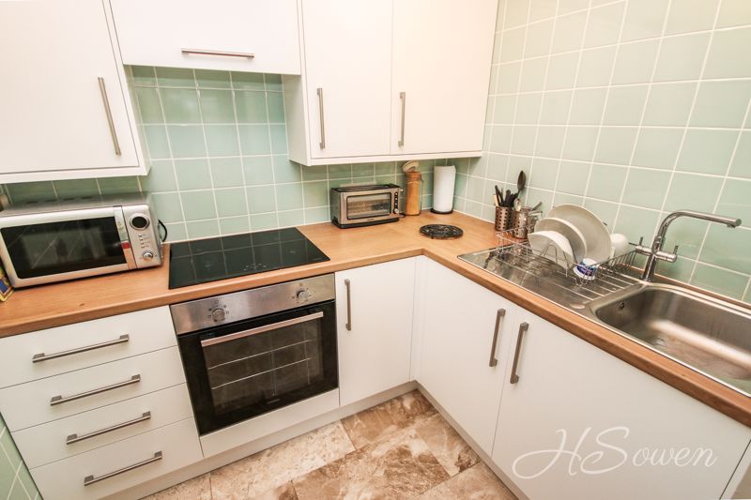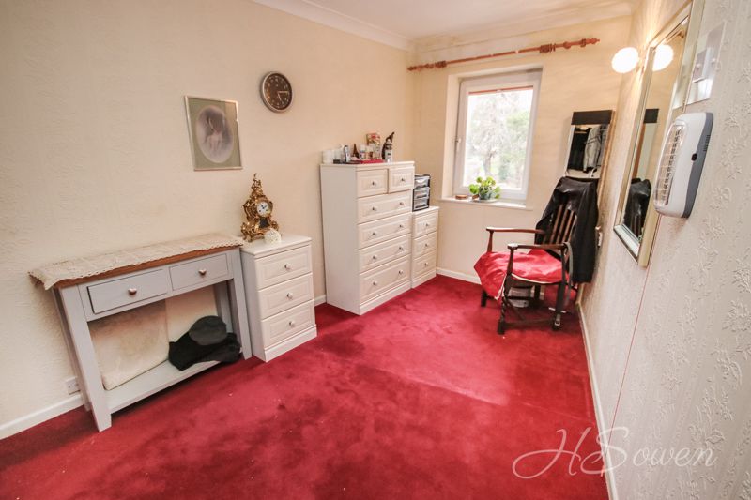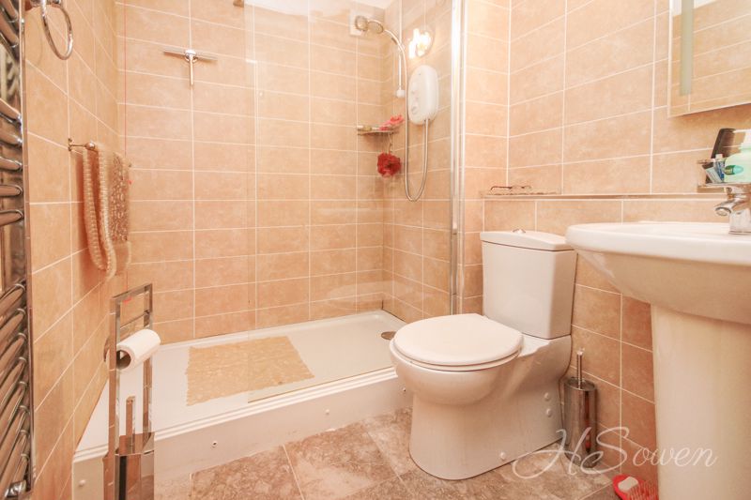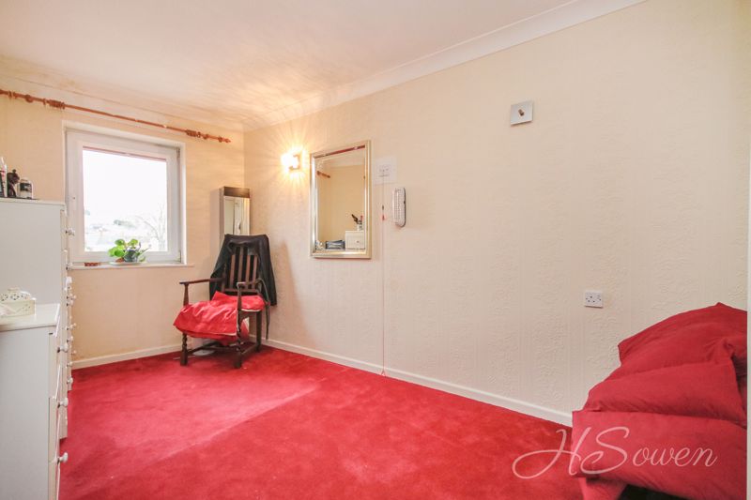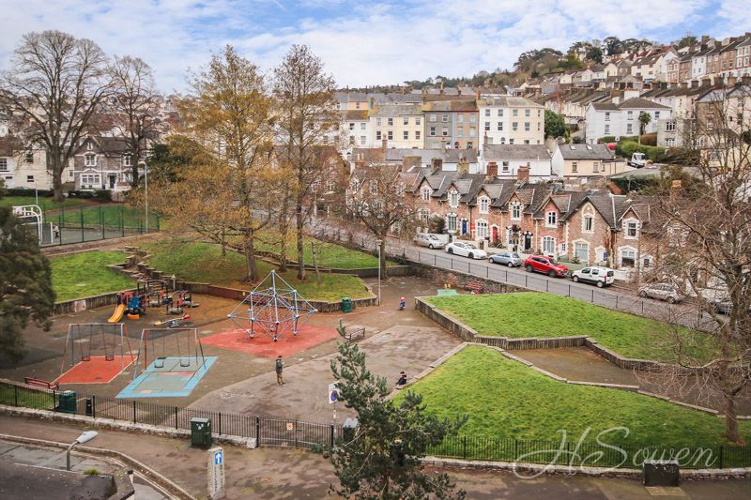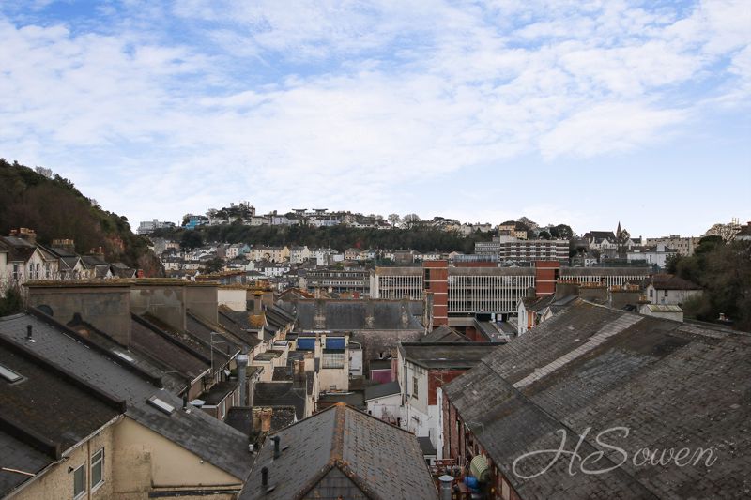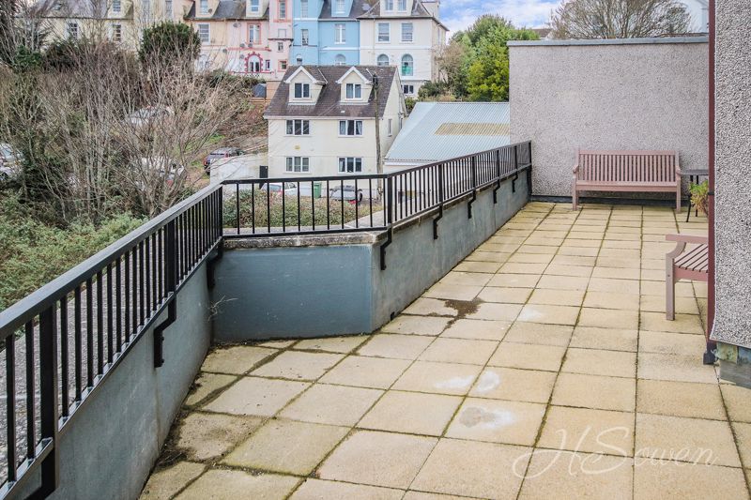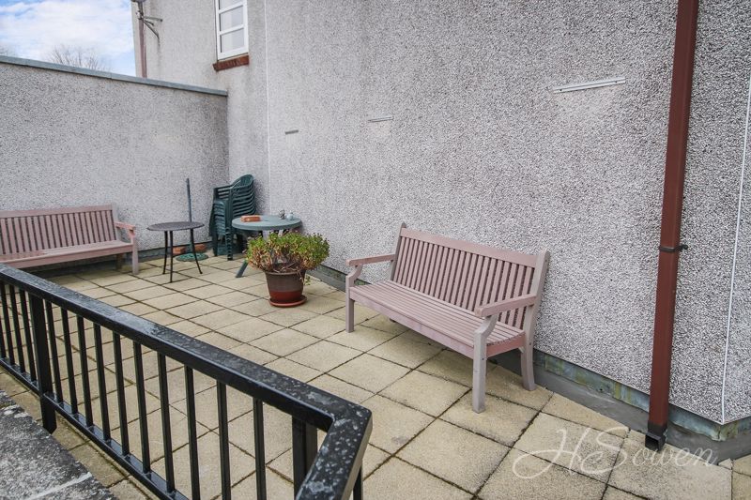Market Street, Torquay £50,000
Please enter your starting address in the form input below.
Please refresh the page if trying an alernate address.
- RETIREMENT APARTMENT
- RESIDENTS 60 YEARS AND OVER
- ONE BEDROOM APARTMENT
- GUEST SUITE AVAILABLE
- LIFTS AND LAUNDRY ON SITE
- VISIITING MANAGER ON SITE
- ROOF TERRACE
- CLOSE TO TORQUAY TOWN CENTRE
A ONE BEDROOM RETIREMENT APARTMENT located on level six in Stratheden Court was constructed by Miller Homes and comprises 60 properties arranged over 7 floors each served by two lifts. Situated in Torquay town centre, all of the local shop's and amenities are easily accessible. The harbourside is easily accessible with many restaurants to enjoy. The local bus stop is across the road and Torre Train station isn't to far away.
The apartment is situated in an age restricted building and would be a perfect apartment to retire to. The building has a residents lounge, residents parking, sun terrace and a laundry room. The building also has an on site house Manager, lift access to all floors and secure pull cord system throughout the apartment. Internally the apartment is ready to move into and consist of an entrance hall with a great size storage cupboard and airing cupboard, a modern shower room, living room, kitchen and a bedroom with fitted wardrobes.
With so much to offer this apartment has to be viewed to be appreciated.
Chain Free
Rooms
Entrance Hallway
Entrance fire door from communal hallway into apartment. Storage cupboard. Airing cupboard. Electric heater. Wall lights. Coving. Telephone entry system. Access into each of the rooms.
Sitting Room - 13' 9'' x 10' 2'' (4.19m x 3.10m)
Double glazed window to front elevation with views over the local play park. Electric heater. Coving. Wall lights. Emergency pull cord system. Opening into Kitchen.
Kitchen - 6' 11'' x 5' 10'' (2.11m x 1.78m)
Matching modern wall and base units with roll edge worktops fitted above. Stainless steel sink with drainer and mixer tap fitted. Fan assisted oven. Electric hob with extractor fan above. Fully tiled. Marble effect tiled flooring. Coving. Ceiling lighting.
Bedroom - 14' 7'' x 9' 1'' (4.44m x 2.77m)
Double glazed window to front elevation. Built-in wardrobe. Emergency pull cord system. Wall lights. Coving.
Shower Room
Large walk-in shower cubical with glass screen. Electric Mira shower fitted. Low level WC. Wash hand basin. Chrome ladder heated towel rail. Shaver power unit. Coving. Marble effect tiled flooring. Fully tiled walls. Extractor fan. Wall lighting.
Photo Gallery
EPC
No EPC availableFloorplans (Click to Enlarge)
Nearby Places
| Name | Location | Type | Distance |
|---|---|---|---|
Torquay TQ1 3BY
HS Owen Estate Agents

Torquay 66 Torwood Street, Torquay, Devon, TQ1 1DT | Tel: 01803 364 029 | Email: info@hsowen.co.uk
Lettings Tel: 01803 364113 | Email: lettings@hsowen.co.uk
Properties for Sale by Region | Privacy & Cookie Policy | Complaints Procedure | Client Money Protection Certificate
©
HS Owen. All rights reserved.
Powered by Expert Agent Estate Agent Software
Estate agent websites from Expert Agent

