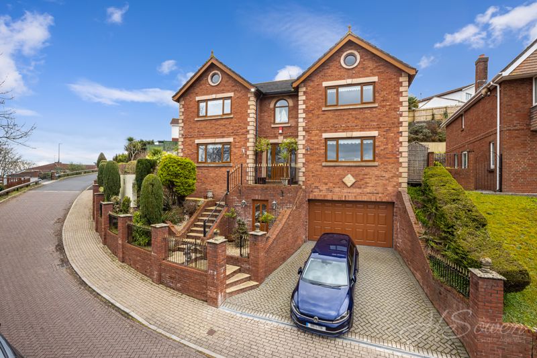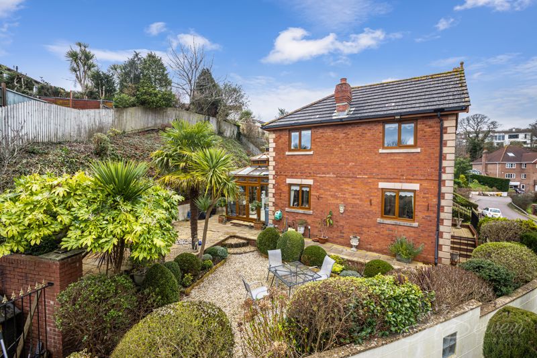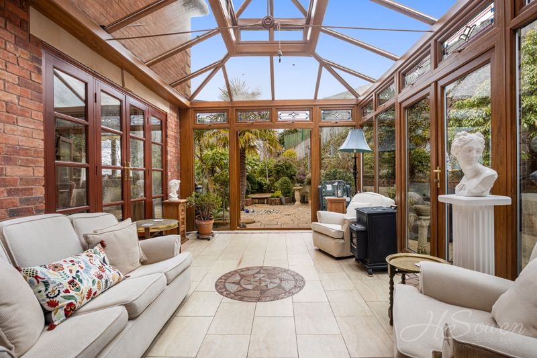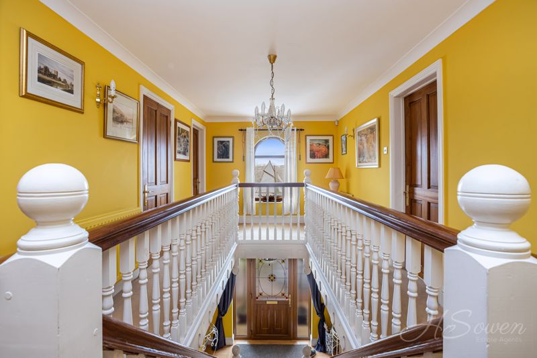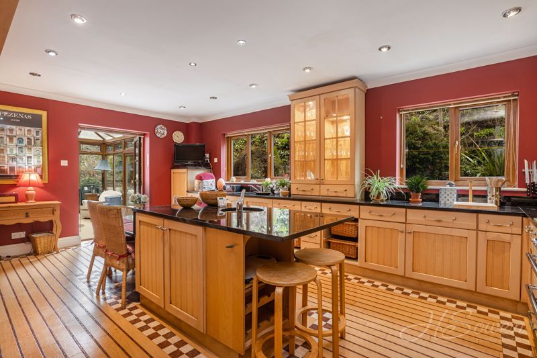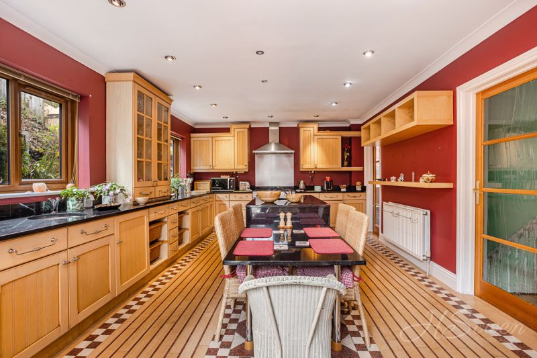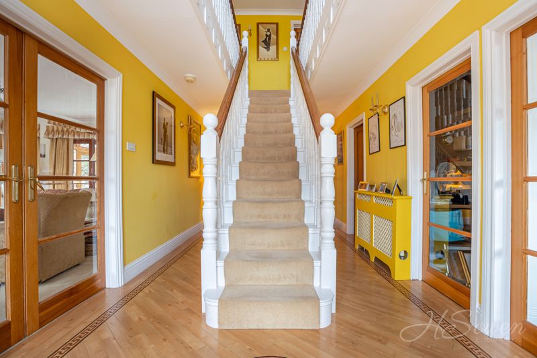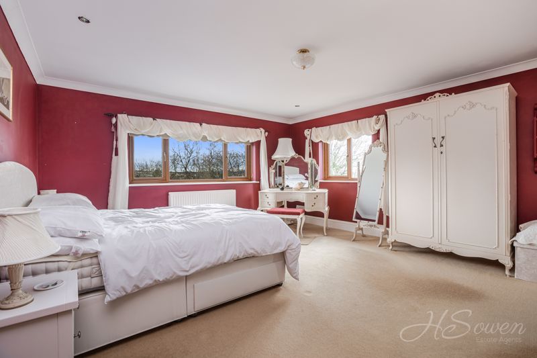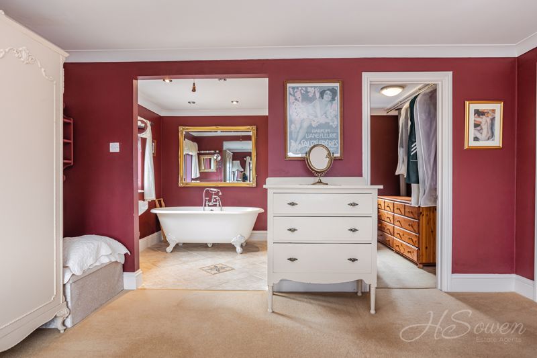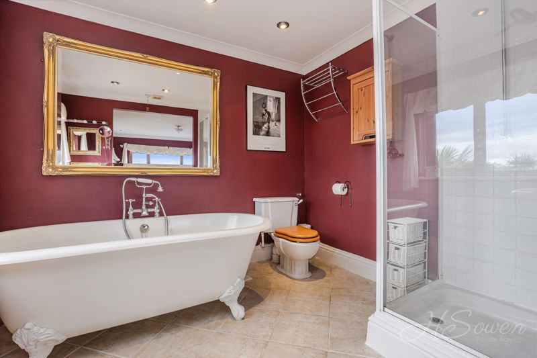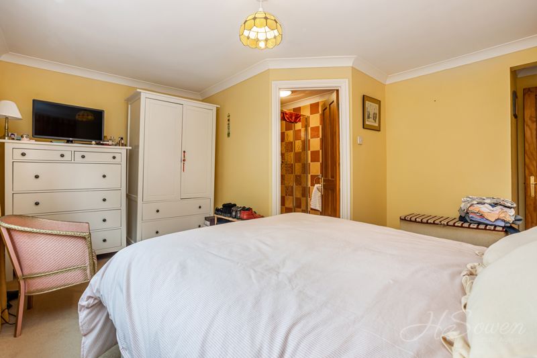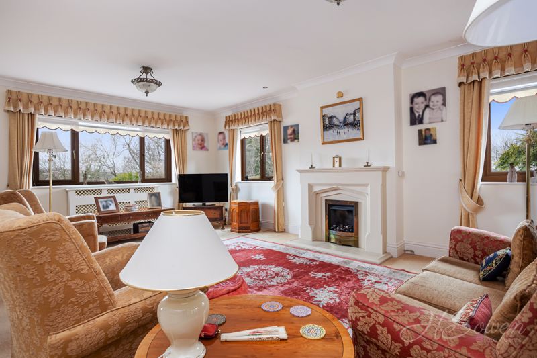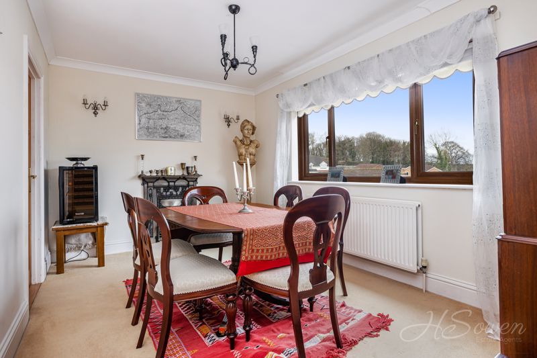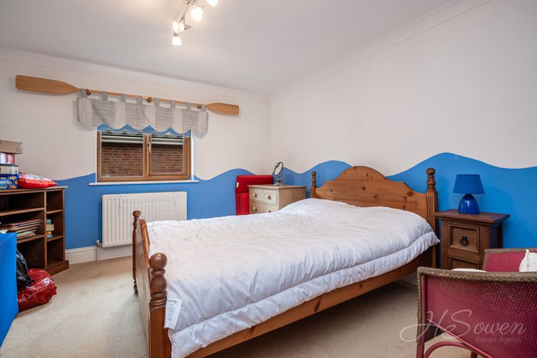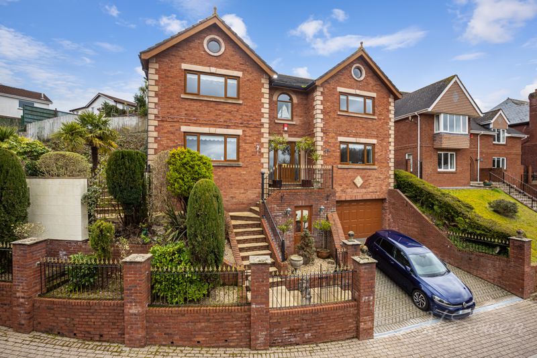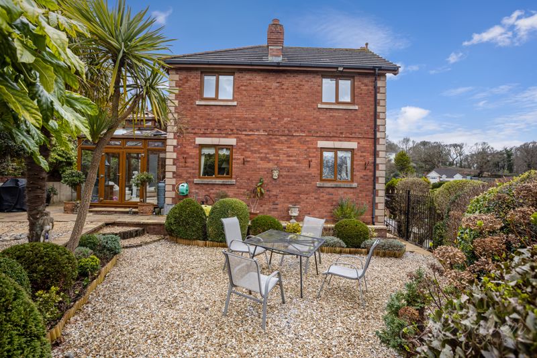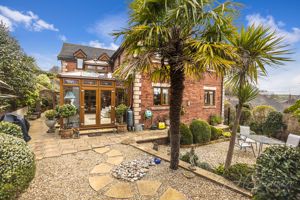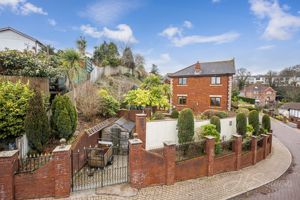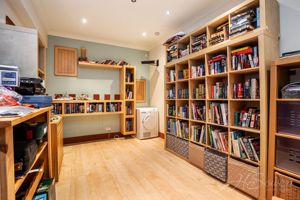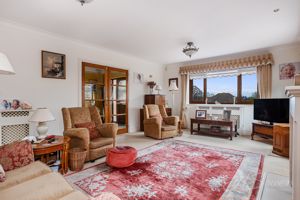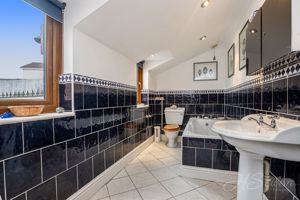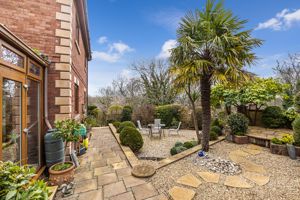Stoneleigh Drive, Torquay £685,000
Please enter your starting address in the form input below.
Please refresh the page if trying an alernate address.
- DETACHED HOUSE
- FOUR DOUBLE BEDROOMS
- TWO EN-SUITE BEDROOMS AND FAMILY BATHROOM
- FOUR RECEPTION ROOMS
- LARGE SITTING ROOM
- CONSERVATORY
- UTILITY ROOM
- GARAGE AND DRIVEWAY
- GREAT LOCATION CLOSE TO ALL SHOPS AND SCHOOS
- CLOSE TO SOUTH DEVON HIGHWAY A380
Situated in a peaceful cul-de-sac location this Large Double Fronted Detached House boasts stunning open views across Livermead and the surrounding area, towards Torquay Marina and the Harbourside.
This family home offers deceptively spacious, adaptable living accommodation totalling nearly 3000 sq. ft., which is superbly presented over 3 levels. There is an impressive Entrance Hallway with a central gallery staircase leading to the First Floor Level which has Four Double Bedrooms (2 with En-suite bathrooms) a Family Bathroom and the Master Bedroom Suite has the benefit of its own Dressing room attached. On the Entrance Level you find Four Large Reception Rooms including Lounge, Dining Room, Conservatory, Kitchen/Breakfast Room, Cloakroom, Utility Room. On the Basement Level there is a Double Garage, a separate room which would be ideal for a Home Gym and additional storage area on this level. Outside, there is a Private Driveway with access to the Double Garage to the front of the property along with easy maintainable gardens. The rear garden is well maintained and in a Mediterranean courtyard style which is easy to manage and maintain.
Stoneleigh Drive is tucked away in a cul-de-sac position, but also convenient for local amenities at Roundhill Road including Co-Operative, Post Office, Cafe, Hairdresser, community bus service and Primary School, which are all within half a mile. The historic Torre Abbey located on Torquay Sea Front with its Beaches and Marina are just minutes away and the Woodland walks and natural beauty of Cockington Country Park are literally on your doorstep.
Situation And Description - Mulberry House is situated in the sought after Livermead area of Torquay, on the picturesque South Devon coast. Torquay is one of three beautiful towns forming the sheltered Tor Bay and is renowned for the warm climate, clear bathing waters and clean air. The town provides a wonderful quality of life for its residents with excellent shopping, waterside restaurants, a theatre and bars, with the marina providing excellent mooring facilities for luxury yachts and motor cruisers. The area provides many scenic walks along south Devon's coastal footpaths, with local golf courses also nearby. A short distance to the north you will find the magnificent Dartmoor National Park. There are a number of excellent state and private schools within reach, including Torbay's two well-regarded Grammar Schools. Further afield the bay has mainline railway links to London Paddington, and the Cathedral city of Exeter is now within 30 minutes' drive thanks to the new South Devon Link Road
Rooms
Sitting Room - 22' 0'' x 14' 2'' (6.70m x 4.31m)
Double glazed windows to front and side aspect, Stone fireplace fitted with gas effect fire and views of the surrounding area. Double doors leading to the large conservatory.
Dining Room - 14' 2'' x 9' 5'' (4.31m x 2.87m)
Double glazed window to front aspect and has direct access to the utility room which leads into the kitchen.
Study - 7' 8'' x 4' 8'' (2.34m x 1.42m)
Built-in office/study furniture fitted
Kitchen/Breakfast Room - 20' 2'' x 12' 8'' (6.14m x 3.86m)
Large kitchen with double glazed windows to the rear aspect overlooking the garden. Double doors leading to the conservatory. Fitted with matching quality wall and base units and central kitchen island all fitted with granite worktops. Space for large range cooker. Amtico hard wood flooring. Access to Utility Room. Access to stairs leading down to basement level.
Utility room - 12' 7'' x 9' 1'' (3.83m x 2.77m)
Door leading outside to the side aspect. Base units with worktop fitted. Kitchen sink and drainer fitted. Space for appliances.
Conservatory - 16' 8'' x 11' 7'' (5.08m x 3.53m)
Fully glazed conservatory with lantern glazed roof and double doors leading to rear and side garden. Double doors leading to the Sitting room. Tiled flooring.
Cloakroom
Comprises of low level WC and wash hand basin.
Entrance Hallway
Central gallery staircase leading to First Floor Level. Amtico hard wood flooring.
Master bedroom - 15' 1'' x 14' 2'' (4.59m x 4.31m)
Double glazed windows to the front aspect taking advantage of the views. Archway leading into en-suite bathroom with oval bath, shower, WC and sink. Door to dressing room.
Bedroom Two - 14' 5'' x 12' 8'' (4.39m x 3.86m)
Double glazed window with views to the rear garden and en-suite shower room.
Bedroom Three - 14' 7'' x 11' 2'' (4.44m x 3.40m)
Double glazed windows to front aspect currently used as a study.
Bedroom Four - 12' 4'' x 11' 7'' (3.76m x 3.53m)
Double glazed windows with views to side aspect and access to loft.
Family Bathroom
Matching suite comprising a bath, WC and wash hand basin. Double glazed windows to side aspect.
Basement Level
Stairs leading from kitchen/diner down to two separate rooms and the Double Garage.
Double Garage - 16' 9'' x 14' 2'' (5.10m x 4.31m)
Photo Gallery
EPC

Floorplans (Click to Enlarge)
Nearby Places
| Name | Location | Type | Distance |
|---|---|---|---|
Torquay TQ2 6TR
HS Owen Estate Agents

Torquay 66 Torwood Street, Torquay, Devon, TQ1 1DT | Tel: 01803 364 029 | Email: info@hsowen.co.uk
Lettings Tel: 01803 364113 | Email: lettings@hsowen.co.uk
Properties for Sale by Region | Privacy & Cookie Policy | Complaints Procedure | Client Money Protection Certificate
©
HS Owen. All rights reserved.
Powered by Expert Agent Estate Agent Software
Estate agent websites from Expert Agent

