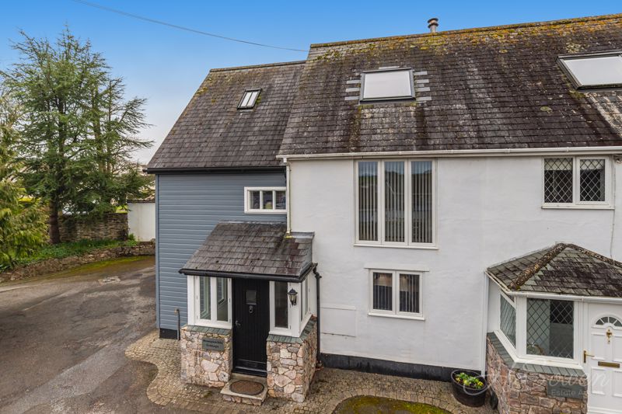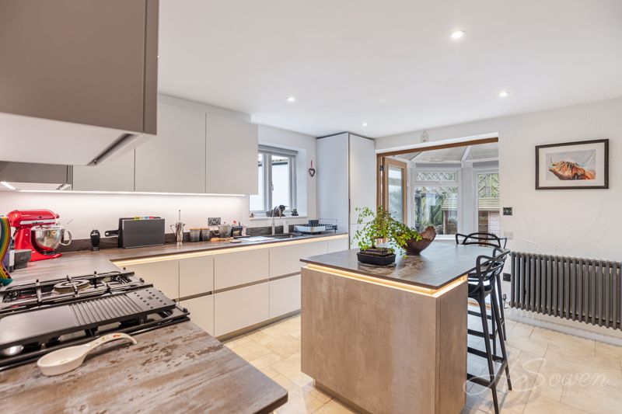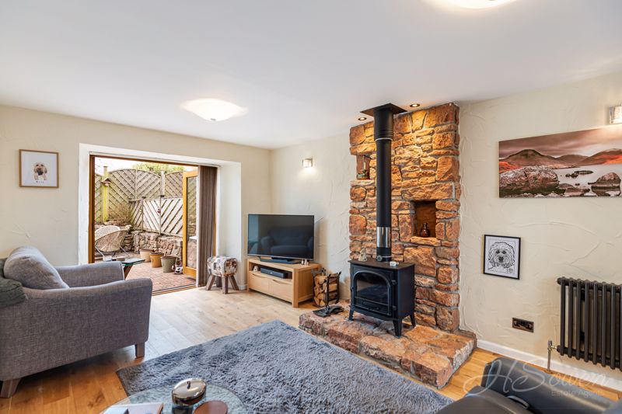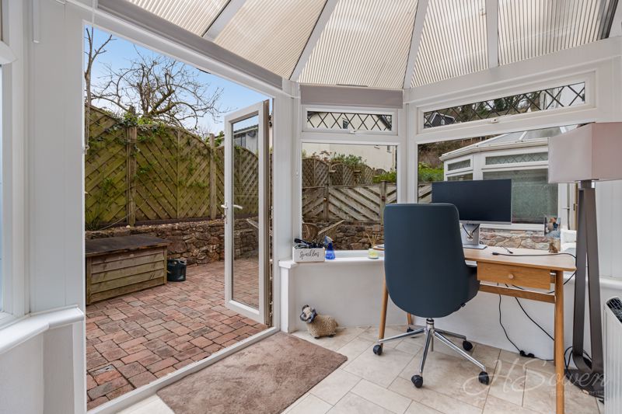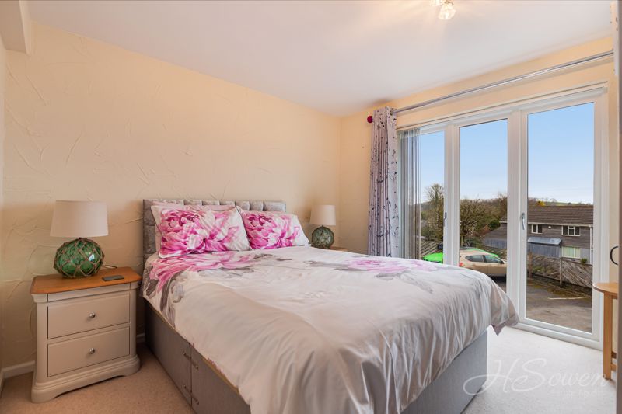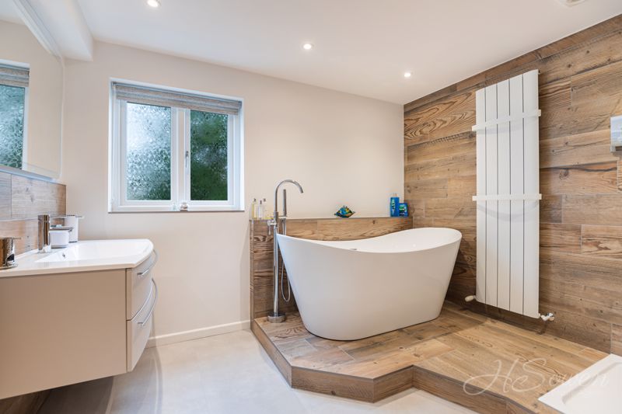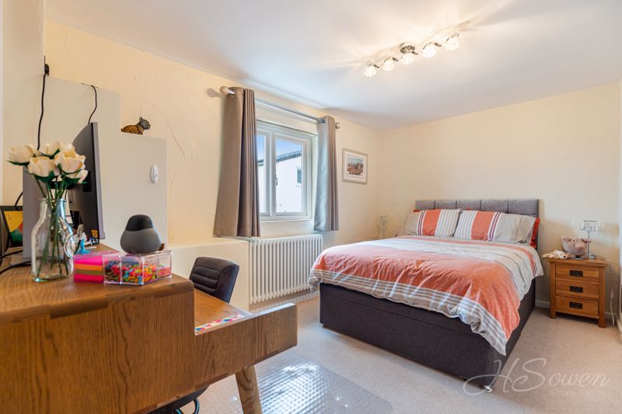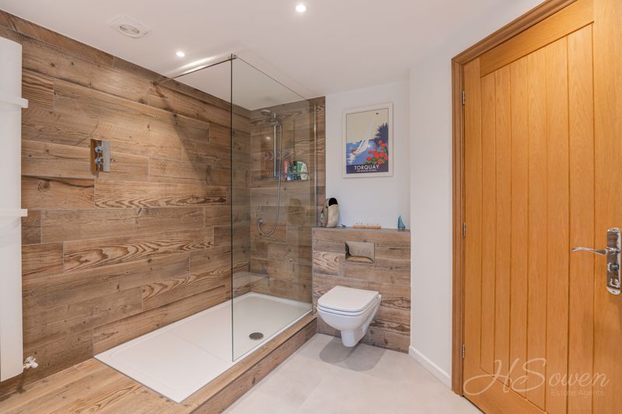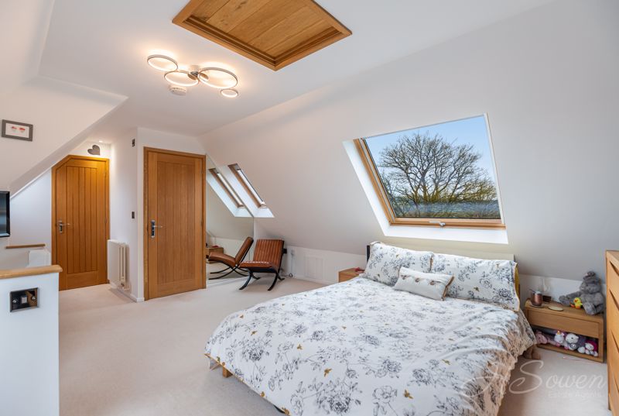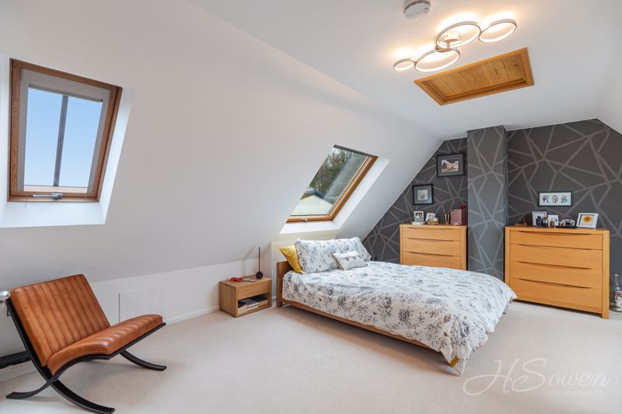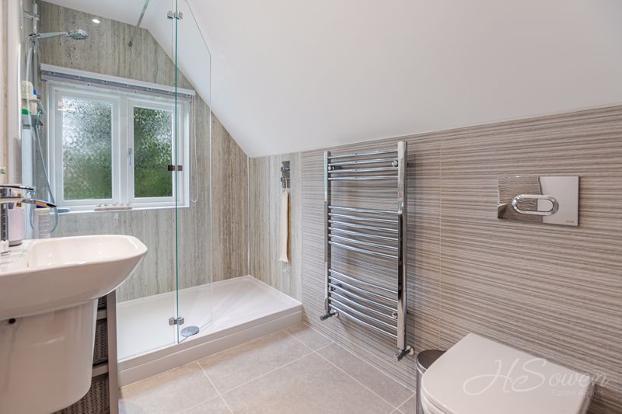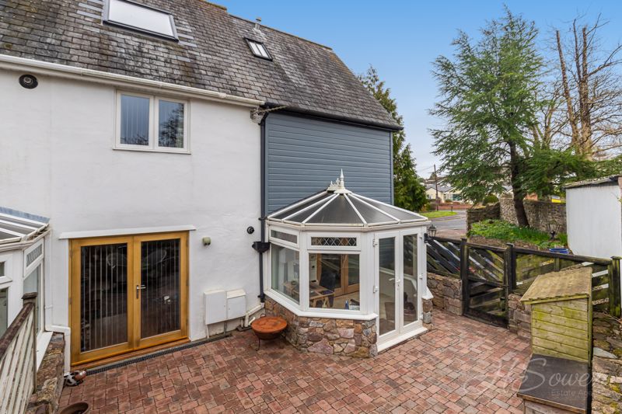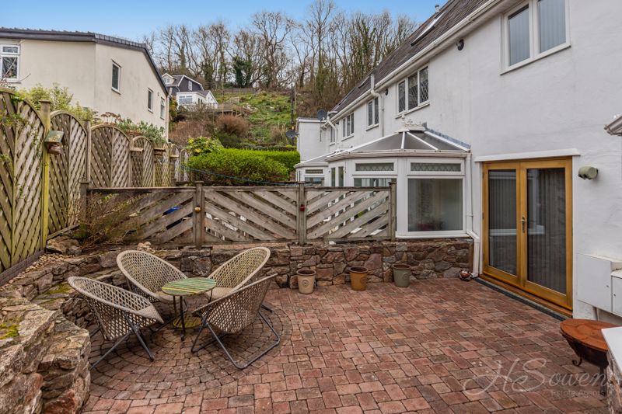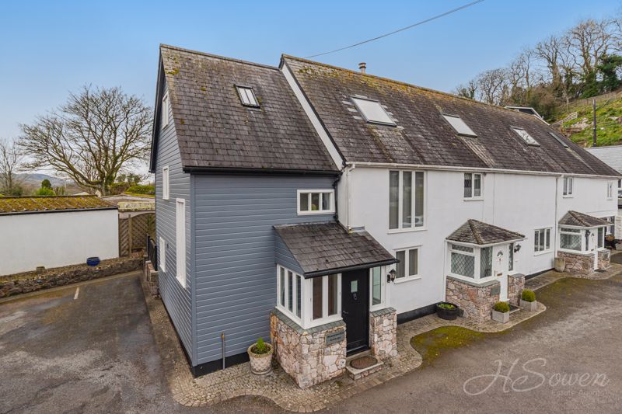Marldon Cross Hill Marldon, Paignton Guide Price £400,000
Please enter your starting address in the form input below.
Please refresh the page if trying an alernate address.
- CONSERVATORY
- GRADE II CURTILAGE LISTING
- THREE BEDROOMS
- MASTER EN-SUITE
- TWO PARKING SPACES
- STUNNING MODERN KITCHEN
- REAR GARDEN
- VILLAGE LOCATION
- NEWLY FITTED MODERN BATHROOM
Guide Price £400,000 - £425,000 A stunning end of terrace barn conversion located on the outskirts of Marldon, a most sought after location with access to local amenities and transport routes. The property has been elegantly upgraded by its current owners to offer very stylish accommodation combining modern finishing with a homely feel. It comprises of a large lounge/dining room, kitchen, conservatory, three double bedrooms with a master en-suite and a large deluxe family bathroom. Some of the most eye catching features in the property include a free standing bath, luxury fitted kitchen and a large log burner featured in the lounge. Externally there are two private parking spaces and an enclosed rear courtyard garden laid to block paving.
Rooms
Entrance Porch
Front elevation double glazed door. Front and side elevation double glazed windows.
Hallway
Under stairs cupboard. Wall mounted radiator.
Living/ Dining room - 18' 0'' x 10' 9'' (5.48m x 3.27m)
Front elevation double glazed window. Wood burner. Wall mounted radiator. Rear elevation double glazed french doors.
Kitchen - 11' 5'' x 13' 1'' (3.48m x 3.98m)
Island unit with worktop and breakfast bar. Fitted wall and base units. Fitted work surfaces. Integrated dishwasher. Range style cooker with cooker hood over. Sink with drainer. Tiled flooring. Cupboard housing boiler and with plumbing for washing machine. Rear elevation french doors to conservatory. Integrated fridge/freezer. Cooker tap. Under counter & plinth lighting.
Conservatory - 7' 1'' x 10' 3'' (2.16m x 3.12m)
Rear elevation double glazed french doors. Rear and side elevation double glazed windows. Underfloor heating.
First Floor Landing
Side elevation double glazed window. Door with access to stairs up to second floor. Wall mounted radiator.
Bedroom Two - 13' 1'' x 9' 9'' (3.98m x 2.97m)
Rear elevation double glazed window. Wall mounted radiator.
Bedroom Three - 13' 1'' x 10' 3'' max (3.98m x 3.12m)
Front elevation double glazed window. Wall mounted radiator. Cupboard.
Bathroom
Free standing bath. Walk in shower. Tiling. Low level WC. Wall mounted heated towel rails. Wash hand basin with vanity unit. Extractor fan. Backlit mirror. Side elevation double glazed frosted window.
Second floor
Bedroom One - 15' 7'' x 20' 8'' (4.75m x 6.29m)
Front and rear elevation skylights. Loft hatch. Wall mounted radiator. Eaves storage.
Master en-suite
Low level WC. Wash hand basin. Walk in shower. Side elevation double glazed frosted window. Heated towel rail. Wall mounted mirror. Wall panelling.
Photo Gallery
EPC

Floorplans (Click to Enlarge)
Nearby Places
| Name | Location | Type | Distance |
|---|---|---|---|
Paignton TQ3 1SD
HS Owen Estate Agents

Torquay 66 Torwood Street, Torquay, Devon, TQ1 1DT | Tel: 01803 364 029 | Email: info@hsowen.co.uk
Lettings Tel: 01803 364113 | Email: lettings@hsowen.co.uk
Properties for Sale by Region | Privacy & Cookie Policy | Complaints Procedure | Client Money Protection Certificate
©
HS Owen. All rights reserved.
Powered by Expert Agent Estate Agent Software
Estate agent websites from Expert Agent

