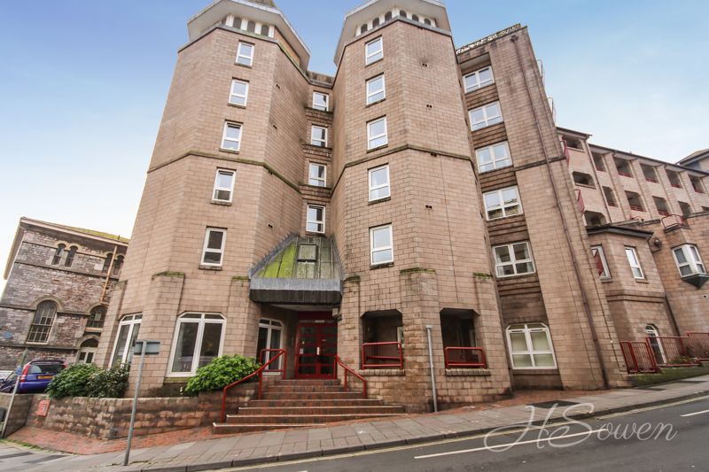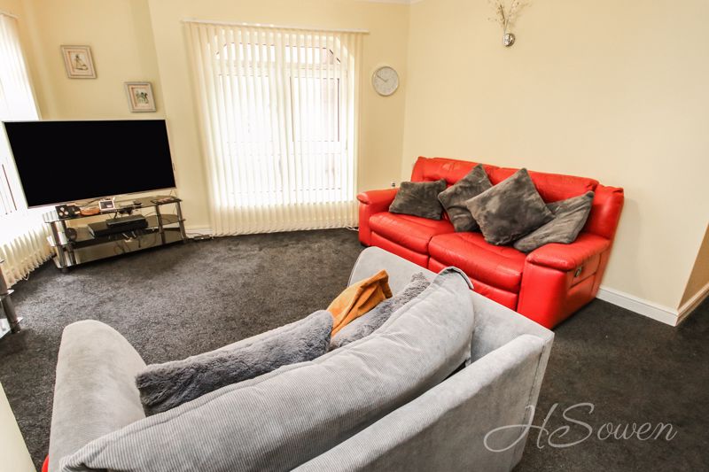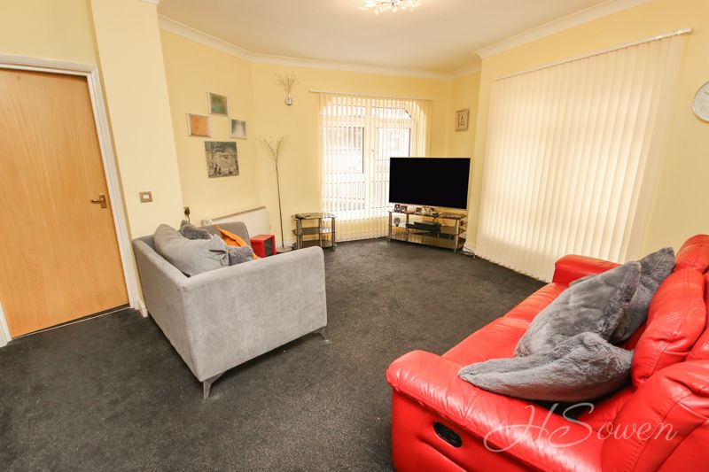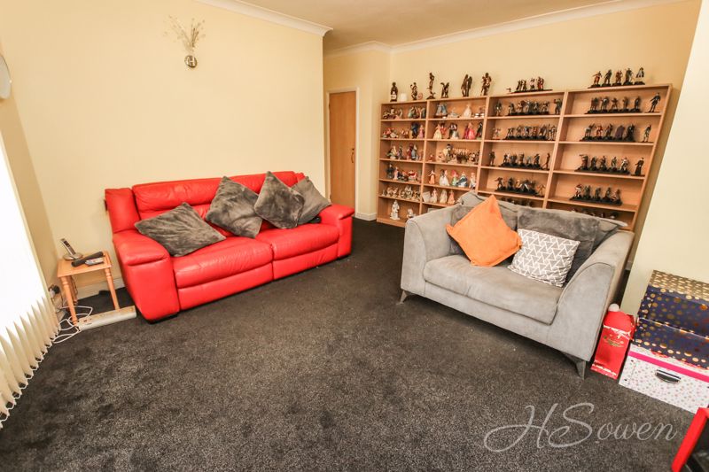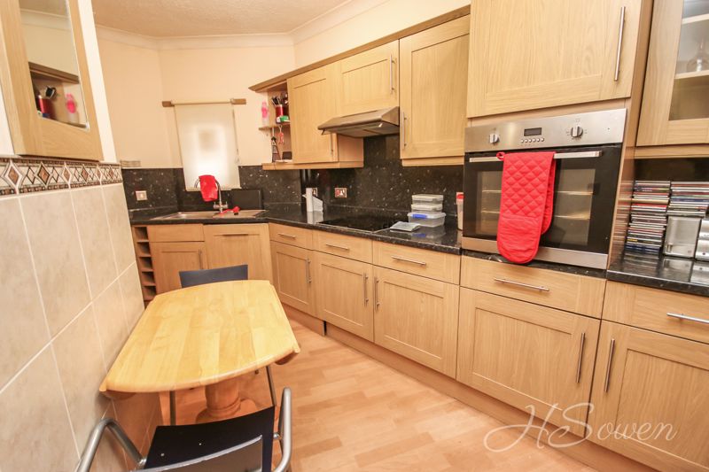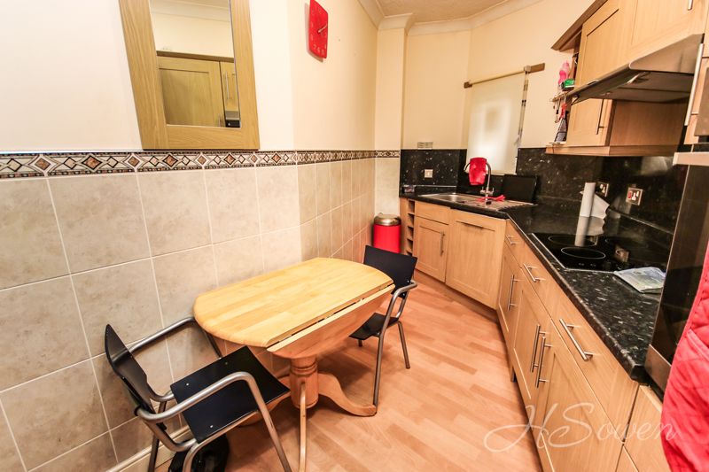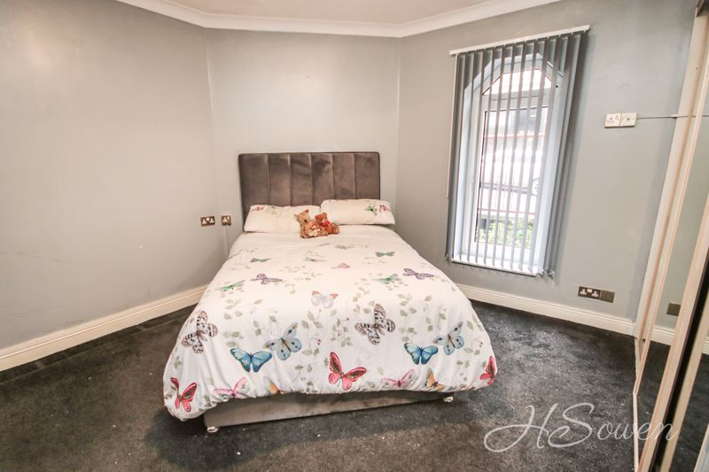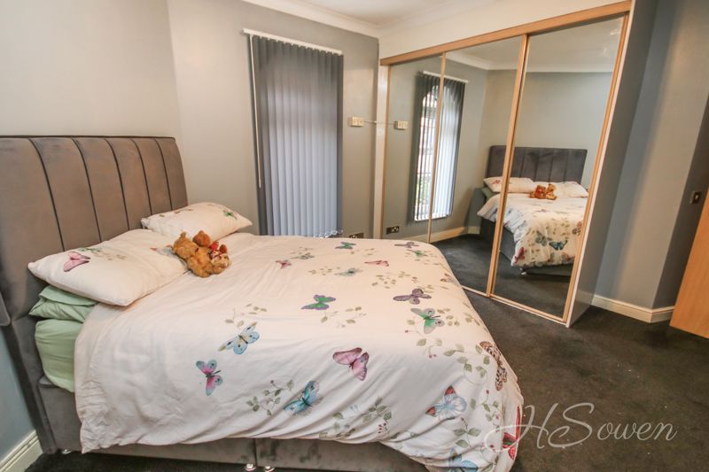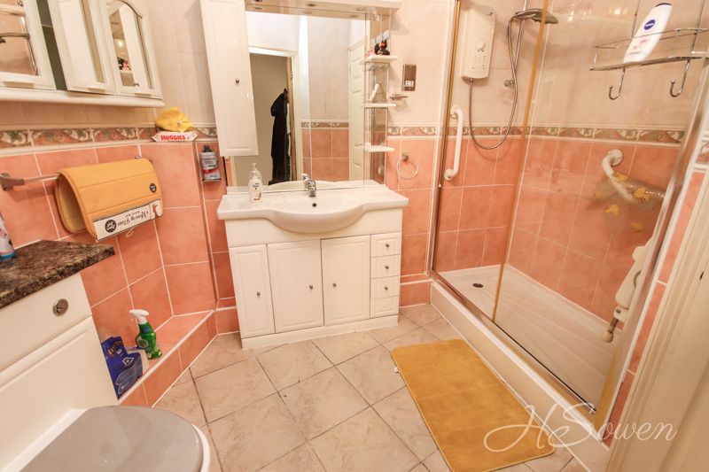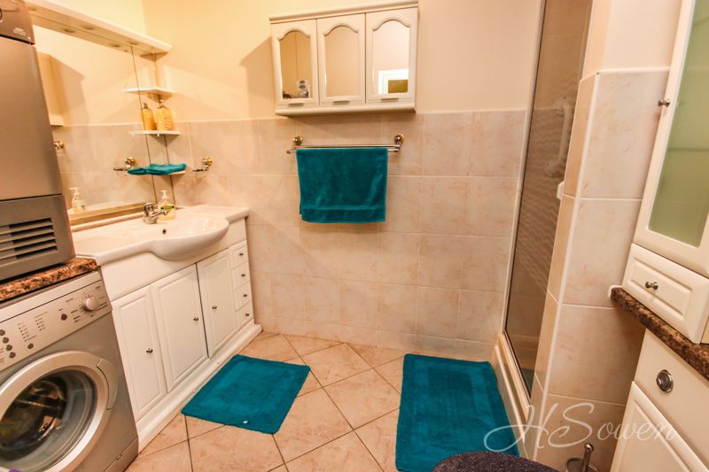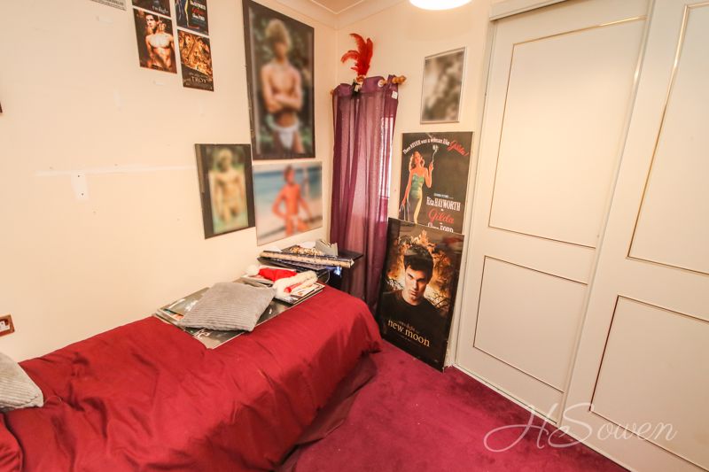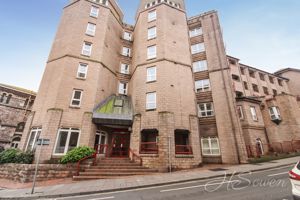Abbey Road, Torquay £87,500
Please enter your starting address in the form input below.
Please refresh the page if trying an alernate address.
- GROUND FLOOR ENTRY LEVEL
- TWO SHOWER-ROOMS
- WALKING DISTANCE TO TOWN CENTRE, HARBOUR AND SEAFRONT
- NO ONWARD CHAIN
- RETIREMENT PROPERTY
- TWO DOUBLE BEDROOMS
A spacious ground floor retirement apartment located in Torquay town centre. The property offers generous sized rooms, with plenty of natural light and a modern finish throughout. In brief the apartment comprises of two double bedrooms, a master en-suite shower room, bathroom, large living room and a kitchen. It is the only apartment within the complex that is located on the ground floor entry level making it particularly unique. It is just a short walk from Torquays main high street with many amenities on hand as well as being situate close to good bus routes. A slightly further walk brings you to Torquay Harbourside which has a number of popular cafes, restaurants and other eateries. The property is being sold with no onward chain.
Rooms
Communal Hall
Door to front, Telephone entry system, Managers office and communal lounge with lift to all floors.
Entrance Hall
Built in storage cupboard with power point, Electric heater, telephone entry system and doors to.
Kitchen - 11' 4'' x 8' 3'' (3.45m x 2.51m)
Range of wall and base units, roll top work surfaces, inset stainless steel sink with drainer. Built in electric oven with hob. Built in dishwasher, extractor fan. Space for fridge/freezer, UPVC double glazed window to front and part tiled walls.
Lounge - 19' 6'' x 15' 9'' (5.94m x 4.80m)
Front elevation UPVC double glazed window. electric heater.
Bedroom One - 14' 10'' x 13' 6'' (4.52m x 4.11m)
Front elevation UPVC window, Fitted wardrobe, Built in storage cupboard. Electric heater and door to:
En-suite
Three piece suite comprising of Low level WC, Double width Shower cubicle. Vanity wash hand basin, Storage cupboard, Water heater, Tiled walls and floor. Extractor fan.
Bedroom Two - 9' 9'' x 7' 11'' (2.97m x 2.41m)
Front elevation UPVC double glazed window. Fitted wardrobe.
Bathroom
Low level WC, Shower cubicle, vanity hand wash basin with storage cupboard. Tiled foor, extractor fan and space for washing machine.
Photo Gallery
EPC

Floorplans (Click to Enlarge)
Nearby Places
| Name | Location | Type | Distance |
|---|---|---|---|
Torquay TQ2 5NB
HS Owen Estate Agents

Torquay 66 Torwood Street, Torquay, Devon, TQ1 1DT | Tel: 01803 364 029 | Email: info@hsowen.co.uk
Lettings Tel: 01803 364113 | Email: lettings@hsowen.co.uk
Properties for Sale by Region | Privacy & Cookie Policy | Complaints Procedure | Client Money Protection Certificate
©
HS Owen. All rights reserved.
Powered by Expert Agent Estate Agent Software
Estate agent websites from Expert Agent

