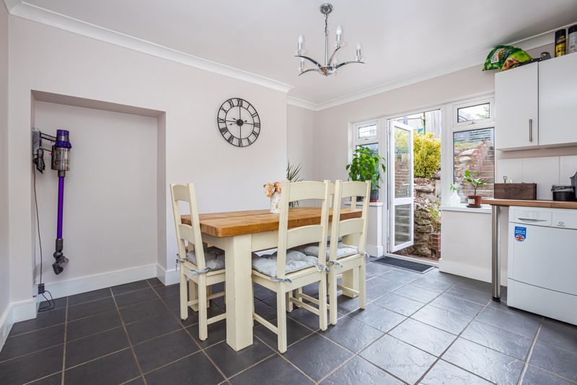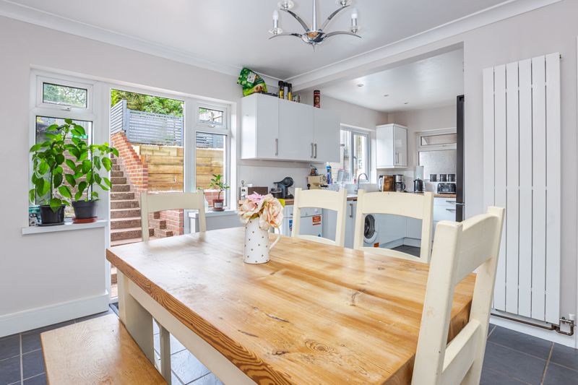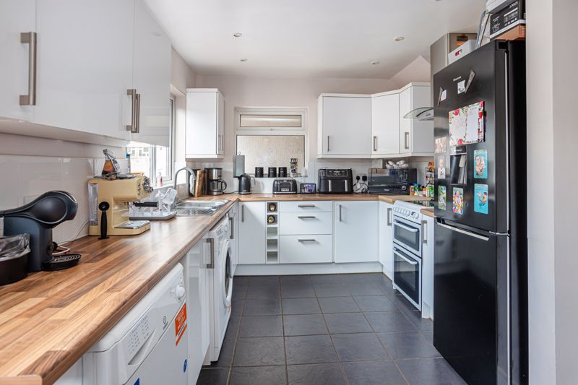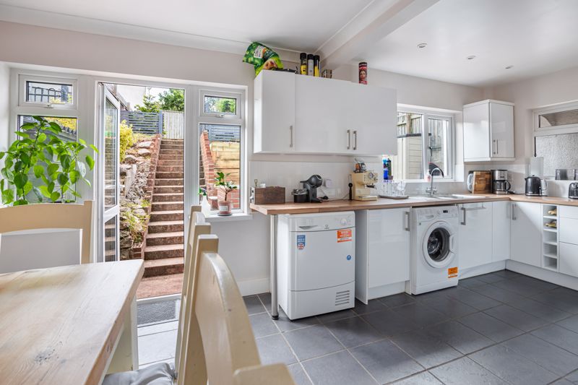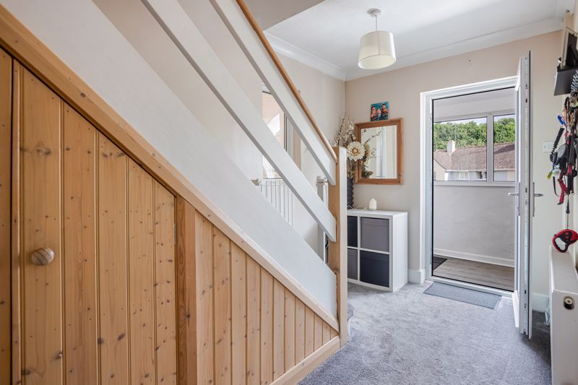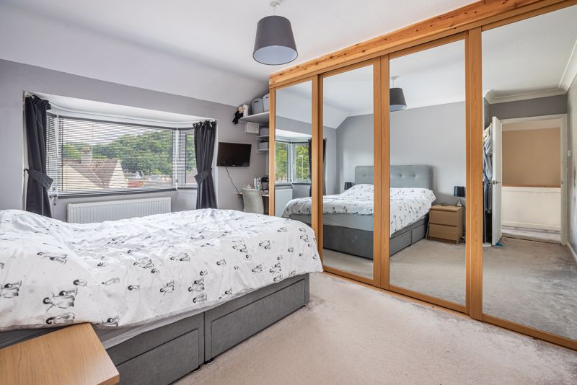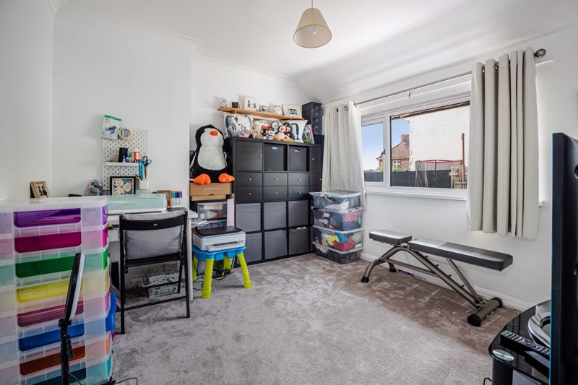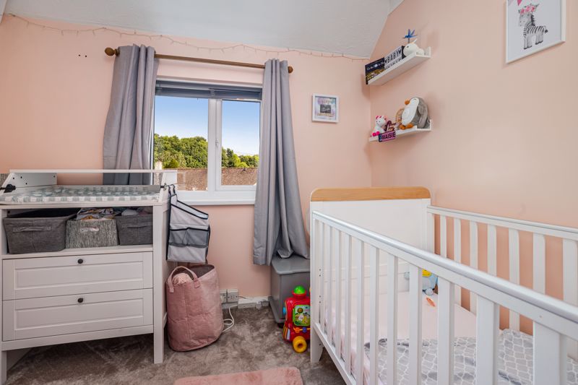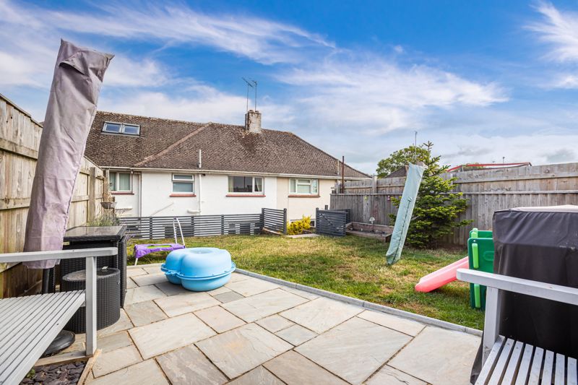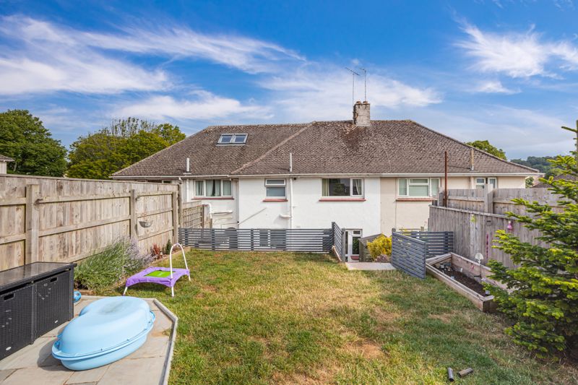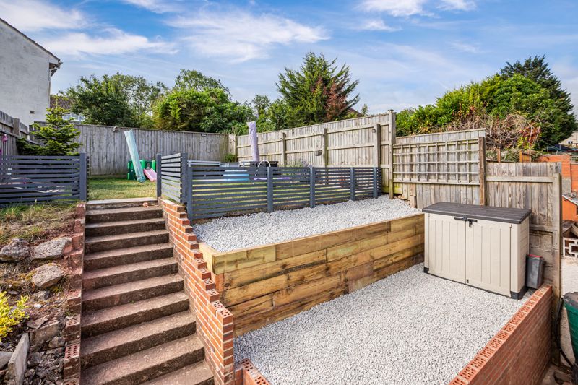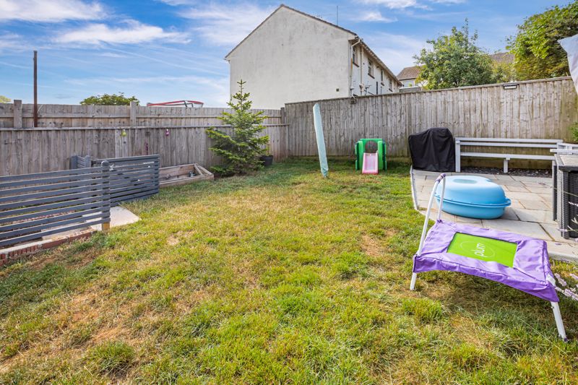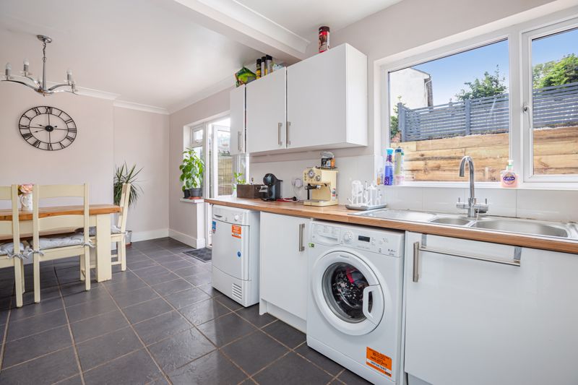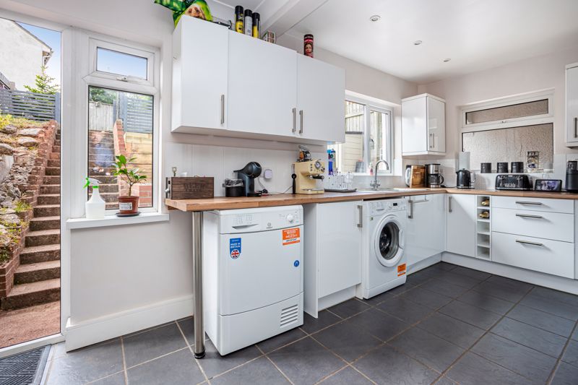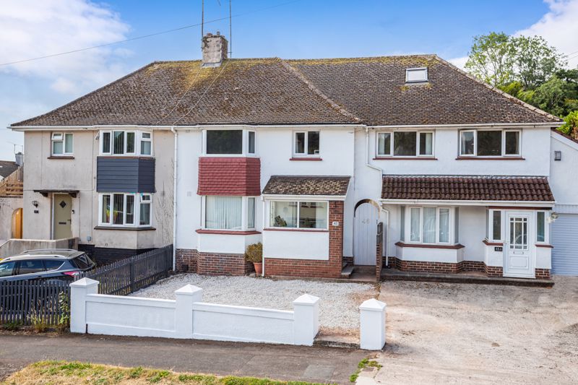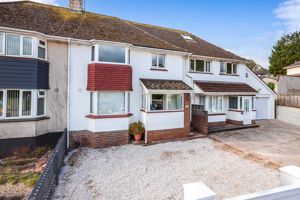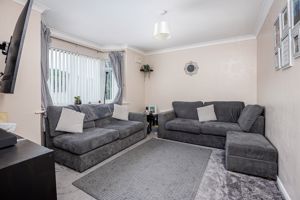Halsteads Road, Torquay Guide Price £270,000
Please enter your starting address in the form input below.
Please refresh the page if trying an alernate address.
- FAMILY HOUSE OR RENTAL INVESTMENT
- THREE BEDROOMS
- KITCHEN/DINER
- WELL PRESENTED THROUGHOUT
- BAY FRONTED LIVING ROOM
- OFF ROAD DRIVEWAY PARKING
- LANDSCAPED REAR GARDEN
- CLOSE TO ALL AMENITIES AND LOCAL SCOOLS
- EPC RATING C
Guide price £270,000 - £280,000
A beautifully presented three bedroom family home located in a popular residential area close to amenities and in the catchment for several schools. The property has been elegantly refurbished by the current owners to offer light, airy and welcoming accommodation split over two floors. The house in brief comprises, entrance porch, living room, open plan kitchen & dining room, three good sized bedrooms and a family bathroom. Externally the property has also been drastically improved with a rear landscaped split level garden offering a beautiful sunny sitting space on the top level and to the front of the house is a gravelled driveway.
Rooms
Entrance Porch
Front and side elevation double glazed window. Side elevation double glazed door. Access to hallway.
Hallway
Stairs to first floor. Under stairs storage. Wall mounted radiator.
Living Room - 12' 3'' x 12' 10'' (3.73m x 3.91m)
Front elevation double glazed bay window. Wall mounted radiator. Coving. Wall mounted radiator.
Dining Room - 10' 10'' x 12' 3'' (3.30m x 3.73m)
Rear elevation double glazed door. Open to kitchen. Wall mounted radiator.
Kitchen - 9' 0'' x 9' 0'' (2.74m x 2.74m)
Rear and side elevation double glazed window. Fitted kitchen with wall and base units. Sink with drainer. Space for cooker. Cooker hood. Roll top work surfaces.
First floor landing
Loft hatch.
Bedroom One - 14' 9'' x 9' 1'' plus wardrobes (4.49m x 2.77m)
Front elevation double glazed bay window. Fitted wardrobes. Coving. Wall mounted radiator.
Bedroom Two - 12' 11'' x 10' 0'' (3.93m x 3.05m)
Rear elevation double glazed window. Cupboard.
Bedroom Three - 9' 0'' x 9' 0'' (2.74m x 2.74m)
Front elevation double glazed window. Wall mounted radiator. Coving. Storage cupboard.
Bathroom
Panelled bath with shower over. Low level WC. Wash hand basin. Rear elevation double glazed frosted window. Tiling. Storage.
Photo Gallery
EPC

Floorplans (Click to Enlarge)
Nearby Places
| Name | Location | Type | Distance |
|---|---|---|---|
Torquay TQ2 8EZ

Torquay 66 Torwood Street, Torquay, Devon, TQ1 1DT | Tel: 01803 364 029 | Email: info@hsowen.co.uk
Lettings Tel: 01803 364113 | Email: lettings@hsowen.co.uk
Properties for Sale by Region | Privacy & Cookie Policy | Complaints Procedure | Client Money Protection Certificate
©
HS Owen. All rights reserved.
Powered by Expert Agent Estate Agent Software
Estate agent websites from Expert Agent


