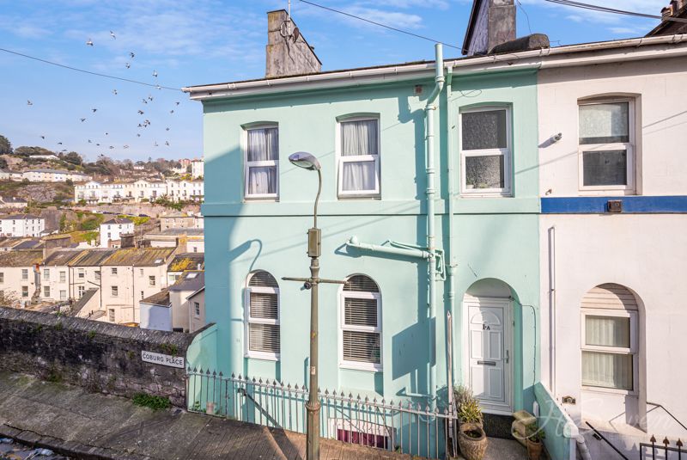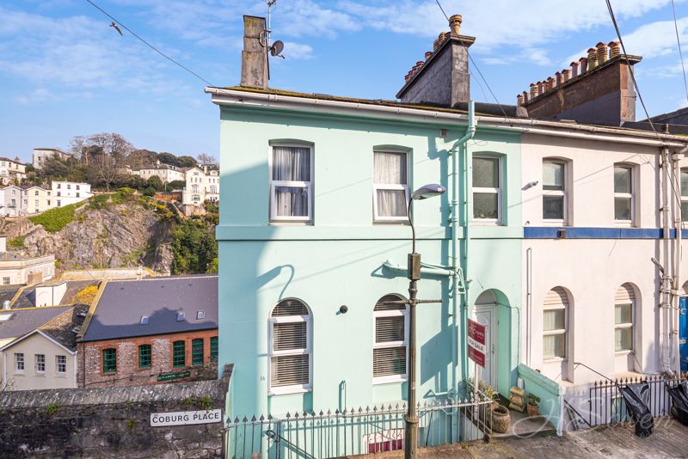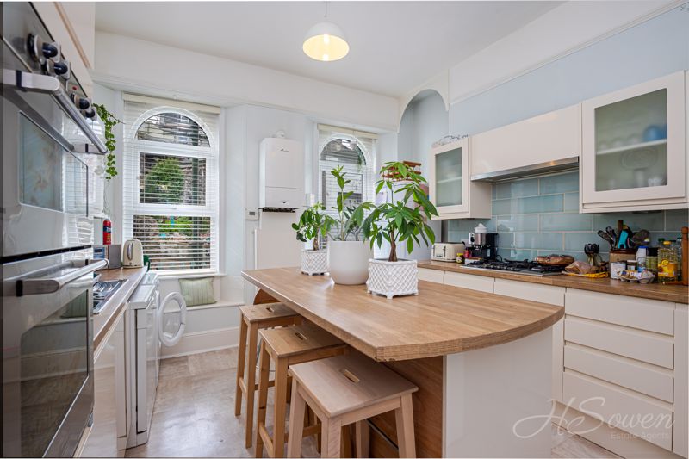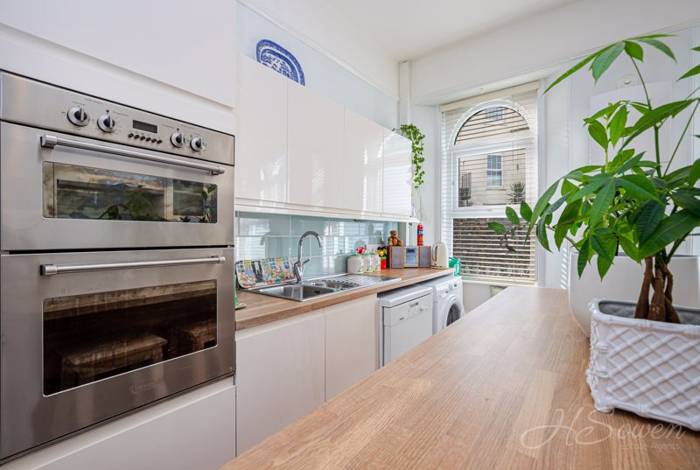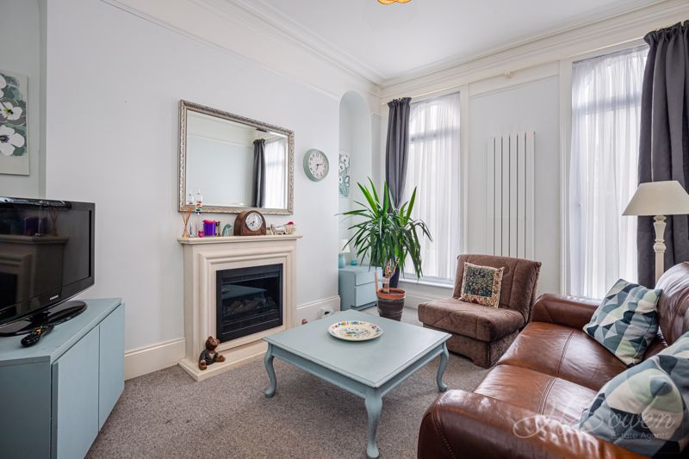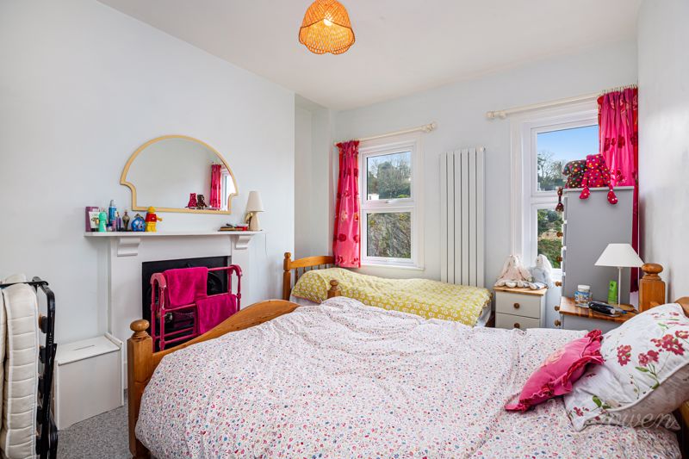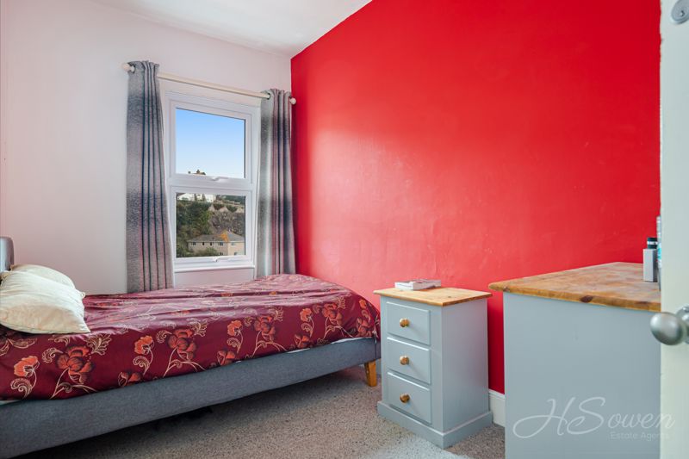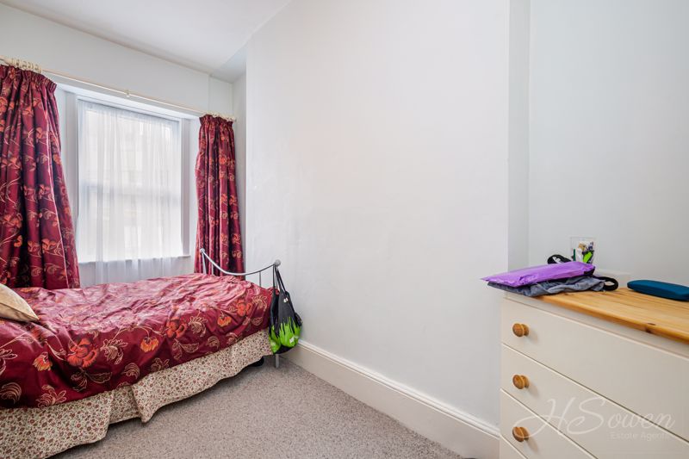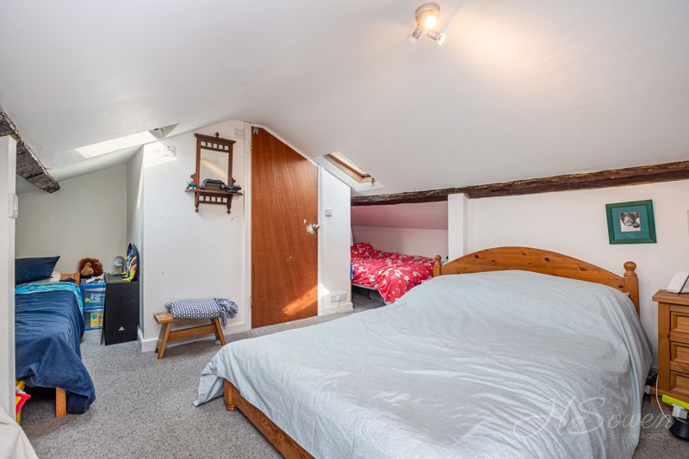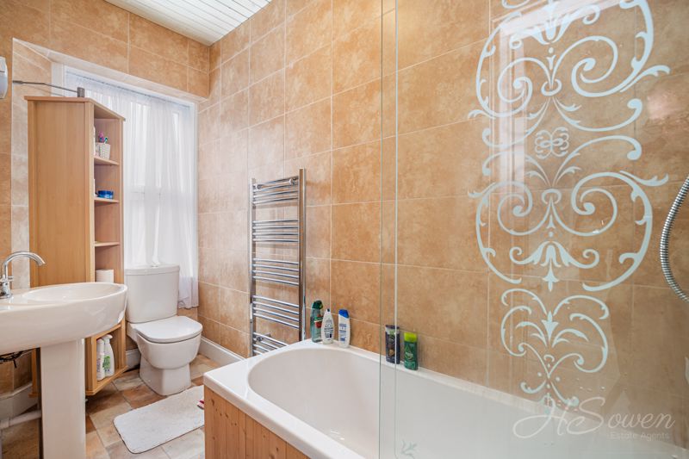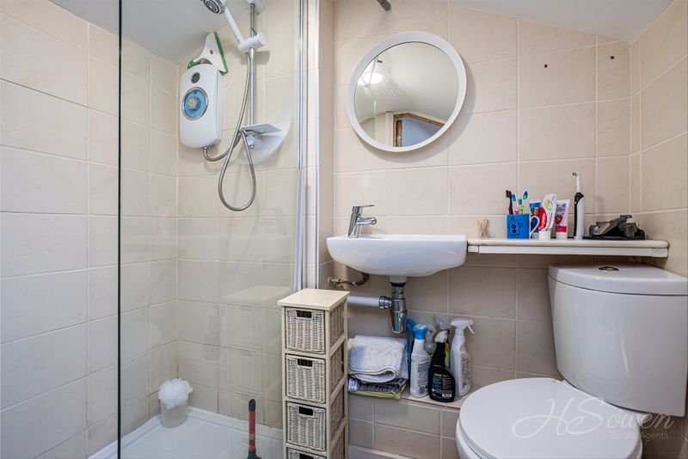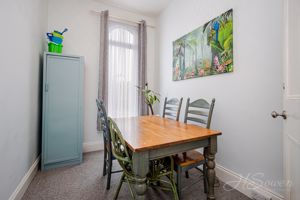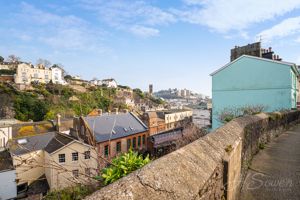Coburg Place, Torquay Guide Price £170,000
Please enter your starting address in the form input below.
Please refresh the page if trying an alernate address.
- LARGE MAISONETTE
- CLOSE TO TORQUAY TOWN CENTRE AND HARBOUR
- CHAIN FREE
- JULIETTE BALCONIES
- TWO BATHROOMS
- THREE/FOUR BEDROOMS
Guide price £170,000 - £180,000
A well presented and versatile maisonette that feels more like a house due to its impressive size. On the ground floor the property has a spacious entrance hall with doors giving access to the kitchen/breakfast room, the living room and the dining room which can also be used as a bedroom depending on what the new owner would desire. Both the living room and dining room have Juliet balconies which both benefit side sea views. On the first floor there are three spacious bedrooms as well as the bathroom which services all bedrooms on this floor. There is a door on the first floor landing which then gives access to a staircase leading to the second floor, at the top of the staircase is what is currently used as a bedroom by the current owners and would have originally been the loft but has been converted at some stage, from the room you then have access to a shower room.
Location
The property is conveniently located a very short walk from Torquay town centre as well as the harbour, so you have a wide array of shops, cafes, restaurants and other amenities at your finger tips.
Agents note: The vendor has informed us that holiday letting would be permitted, however we have not seen the lease so cannot confirm this to be true at this stage.
Rooms
Entrance Hall
Front elevation uPVC door. Wall mounted radiator. Stairs to first floor. Storage cupboard.
Kitchen/Breakfast Room - 11' 6'' x 13' 6'' (3.50m x 4.11m)
Fitted wall and base units. Roll top work surfaces. Front elevation double glazed window. Island with breakfast bar. Plumbing for washing machine. Five ring hob. Fitted oven. Wall mounted radiator.
Dining Room - 9' 8'' x 7' 3'' (2.94m x 2.21m)
Rear elevation double glazed window with Juliette balcony. Wall mounted radiator.
Living Room - 11' 3'' x 13' 8'' (3.43m x 4.16m)
Electric fireplace. Coving. Picture rail. Rear elevation double glazed windows with Juliette balconies. Wall mounted radiator.
First Floor Landing
Stairs to second floor. Front elevation double glazed window. Cupboard.
Bedroom One - 11' 2'' x 13' 5'' (3.40m x 4.09m)
Front elevation double glazed windows. Wall mounted radiator. Decorative fireplace.
Bedroom Two - 8' 1'' x 13' 6'' (2.46m x 4.11m)
Front elevation double glazed window. Wall mounted radiator.
Bedroom Three - 13' 7'' x 7' 5'' (4.14m x 2.26m)
Rear elevation double glazed window. Wall mounted radiator. Cupboard.
Bathroom
Low level WC. Wash hand basin. Tiling. Bath with shower over. Heated towel rail.
Bedroom Four/Loft room - 17' 10'' x 15' 5'' max to eaves (5.43m x 4.70m)
Front and rear elevation velux windows.
Shower Room
Low level WC. Wash hand basin. Shower cubicle. Tiling.
Photo Gallery
EPC
.png)
Floorplans (Click to Enlarge)
Nearby Places
| Name | Location | Type | Distance |
|---|---|---|---|
Torquay TQ2 5SU

Torquay 66 Torwood Street, Torquay, Devon, TQ1 1DT | Tel: 01803 364 029 | Email: info@hsowen.co.uk
Lettings Tel: 01803 364113 | Email: lettings@hsowen.co.uk
Properties for Sale by Region | Privacy & Cookie Policy | Complaints Procedure | Client Money Protection Certificate
©
HS Owen. All rights reserved.
Powered by Expert Agent Estate Agent Software
Estate agent websites from Expert Agent

