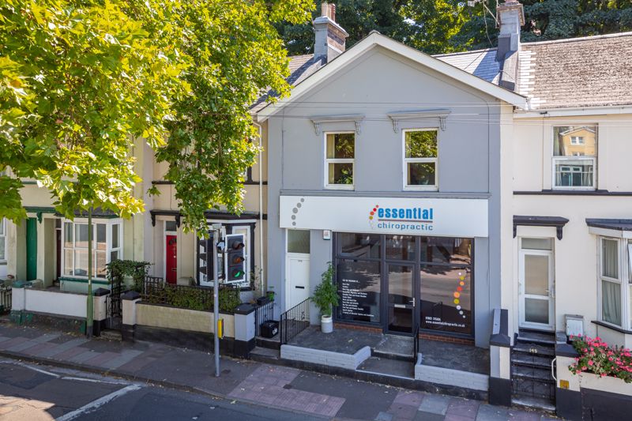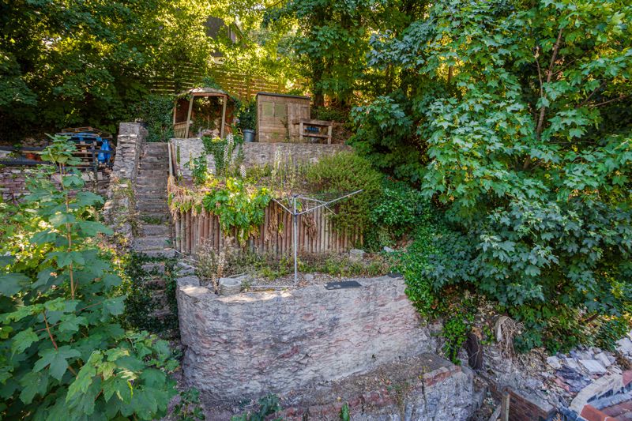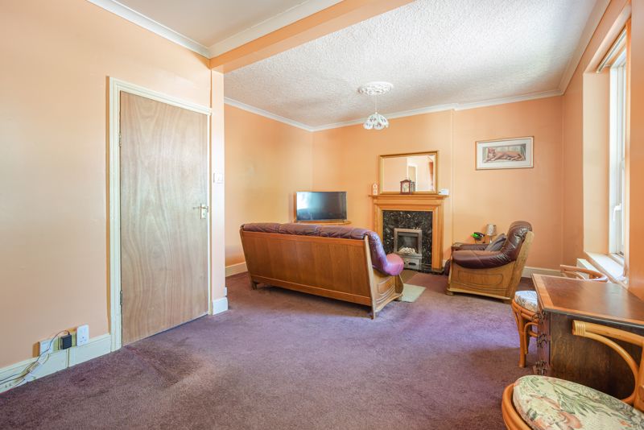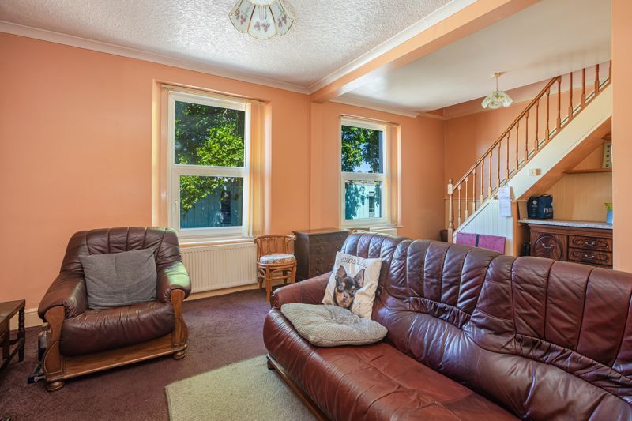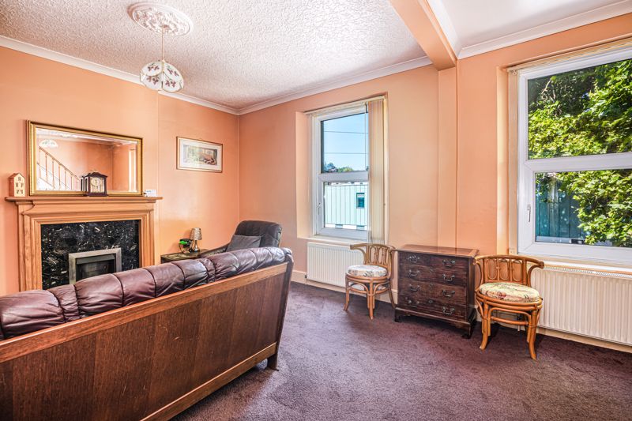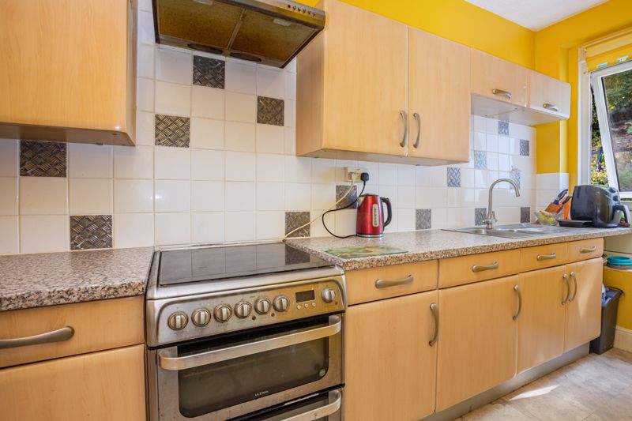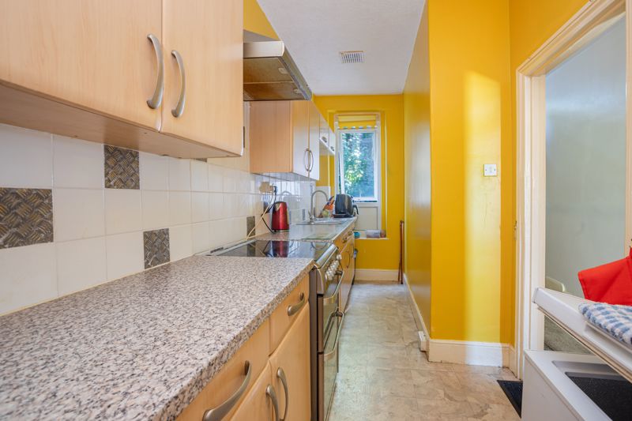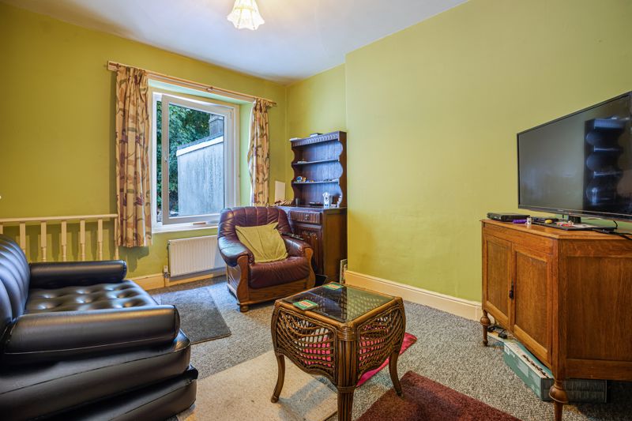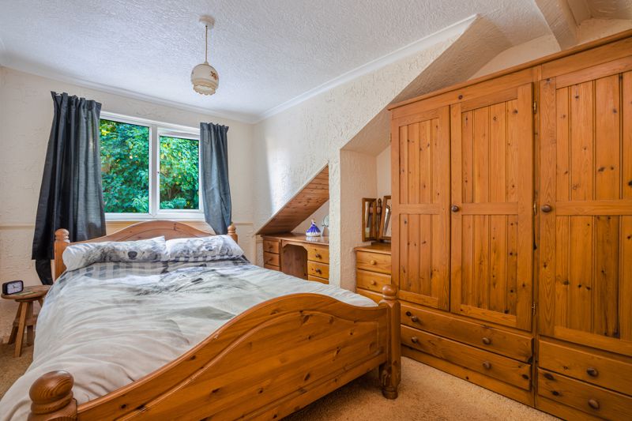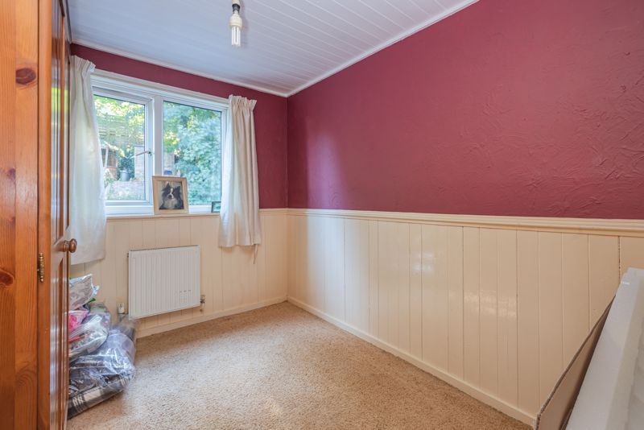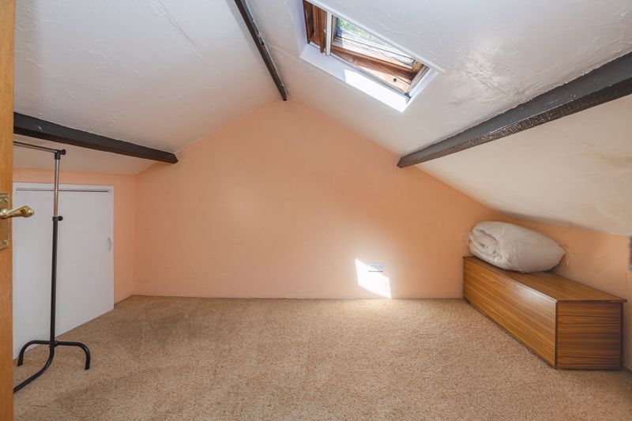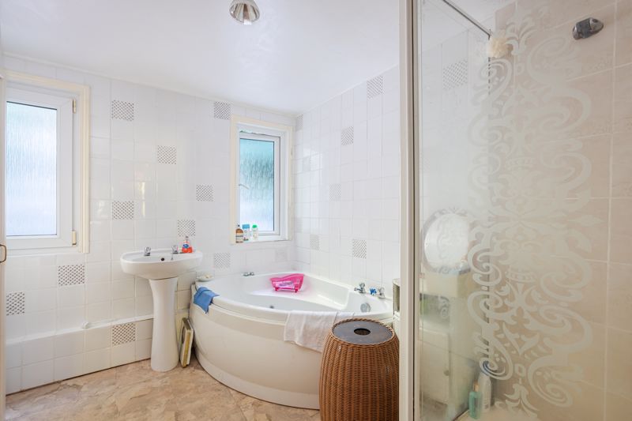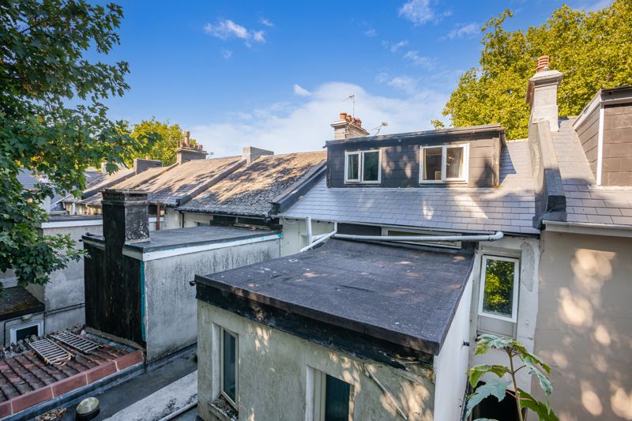Lymington Road, Torquay Guide Price £150,000
Please enter your starting address in the form input below.
Please refresh the page if trying an alernate address.
- THREE/ FOUR BEDROOMS
- CLOSE TO TORQUAY TOWN CENTRE
- LARGE LIVING ROOM
- PRIVATE GARDEN
- MAISONETTE
- DOUBLE GLAAZED
- NO ONWARD CHAIN
NO ONWARD CHAIN Guide Price £150,000 - £160,000
A large maisonette split over three levels with its own private garden and a very long lease. Entering the property you have an entrance hall with stairs leading up to the main hall way. From here you've got access to the bathroom, WC, living/dining room, kitchen and also another reception/bedroom. From the living area you have another set of stairs which take you to the second floor landing, the landing has access to the remaining three bedrooms and bedroom two has an en-suite toilet. Externally there is a private tiered garden on several levels and plenty of space to landscape into more outside seating areas.
Rooms
Entrance Hall
Side elevation double glazed door. Side elevation double glazed window. Stairs to first floor.
Hall
Rear elevation double glazed window. Wall mounted radiator.
Lounge/Diner - 20' 11'' x 13' 8'' (6.37m x 4.16m)
Front elevation double glazed windows. Gas fire. Coving. Stairs to second floor.
Dining room/ Bedroom - 12' 6'' x 10' 2'' (3.81m x 3.10m)
Rear elevation double glazed window. Wall mounted radiator.
Kitchen - 6' 0'' x 16' 5'' (1.83m x 5.00m)
Rear elevation double glazed window. Wall and base units. Sink with drainer. Roll top work surfaces. Space for oven. Cooker hood.
Bathroom
Corner bath. Shower cubicle. Rear elevation double glazed frosted windows. Cupboard with plumbing for washing machine.
Second floor landing
Wall mounted radiator. Cupboard.
Bedroom One - 8' 9'' x 12' 6'' (2.66m x 3.81m)
Rear elevation double glazed window. Cupboard.
Bedroom Two - 8' 4'' x 7' 4'' (2.54m x 2.23m)
Rear elevation double glazed window. Wall mounted radiator.
En-suite
Low level WC. Wash hand basin.
Bedroom Three - 9' 5'' x 12' 3'' (2.87m x 3.73m)
Skylight. Storage cupboards.
Photo Gallery
EPC

Floorplans (Click to Enlarge)
Nearby Places
| Name | Location | Type | Distance |
|---|---|---|---|
Torquay TQ1 4BE
HS Owen Estate Agents

Torquay 66 Torwood Street, Torquay, Devon, TQ1 1DT | Tel: 01803 364 029 | Email: info@hsowen.co.uk
Lettings Tel: 01803 364113 | Email: lettings@hsowen.co.uk
Properties for Sale by Region | Privacy & Cookie Policy | Complaints Procedure | Client Money Protection Certificate
©
HS Owen. All rights reserved.
Powered by Expert Agent Estate Agent Software
Estate agent websites from Expert Agent

