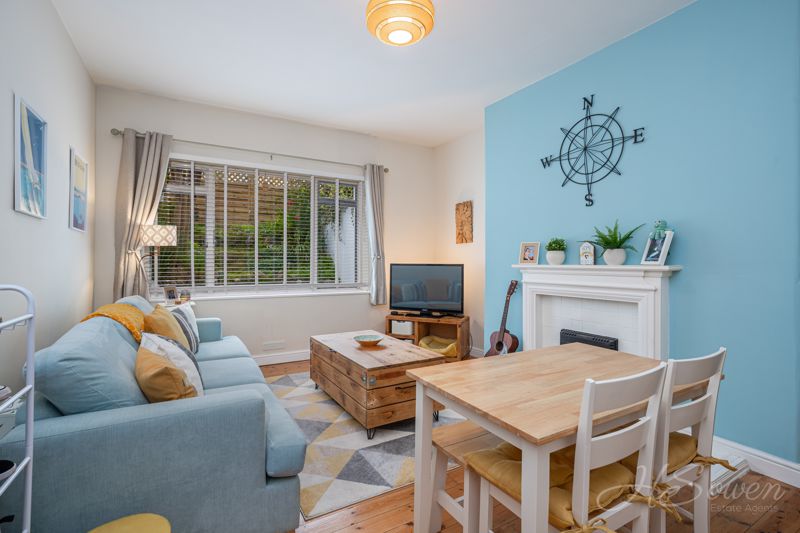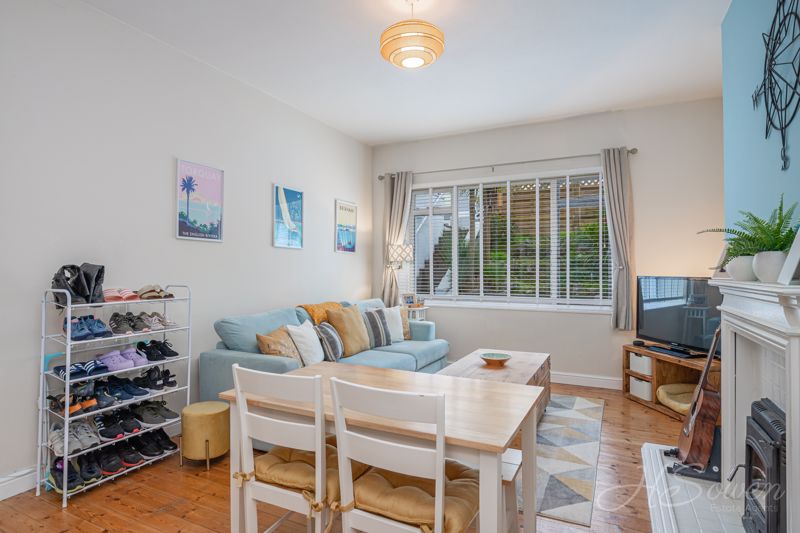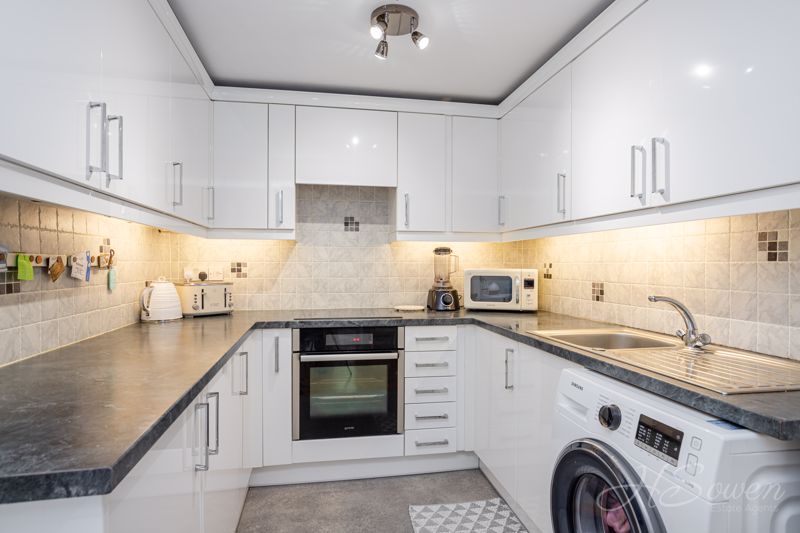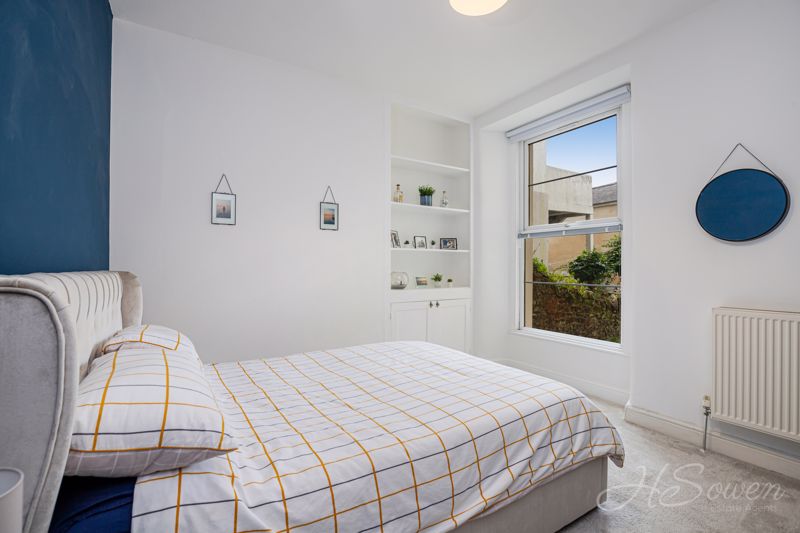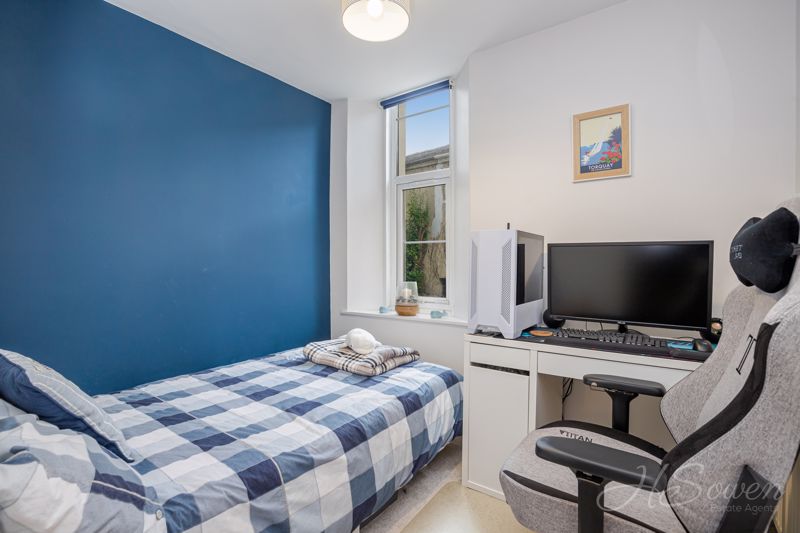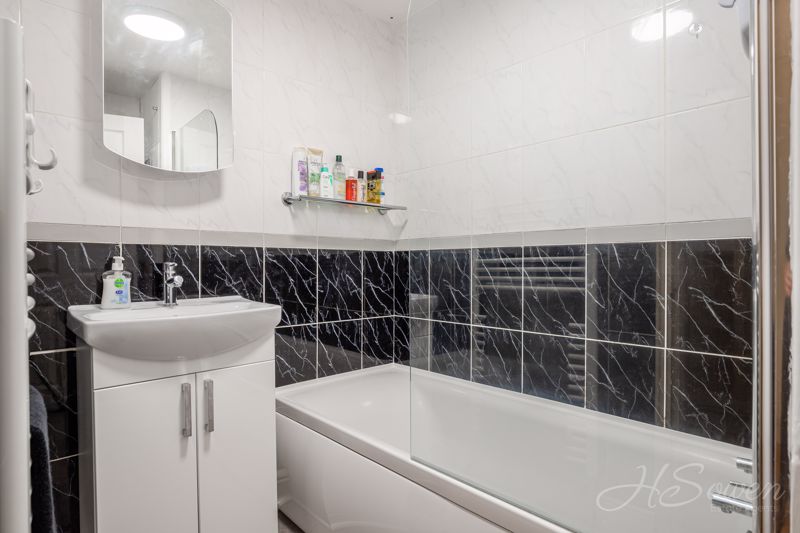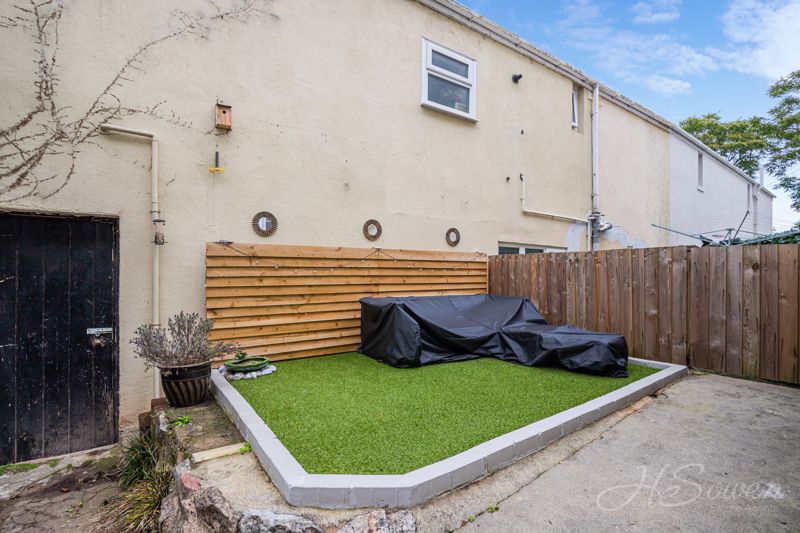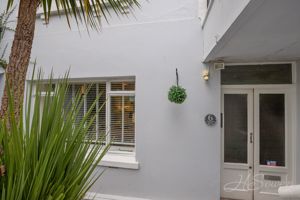Kents Road, Torquay Guide Price £170,000
Please enter your starting address in the form input below.
Please refresh the page if trying an alernate address.
- CHAIN FREE
- LARGE APARTMENT IN WELLSWOOD
- PRIVATE GARDEN
- TWO DOUBLE BEDROOMS
- LARGE LOUNGE / DINING ROOM
- MODERN KITCHEN
- BATHROOM AND SEPARATE WC
- COMMUNAL HALLWAY ENTRANCE FOR TWO FLATS
- CLOSE TO LOCAL SHOPS AND SCHOOLS AND BUS ROUTES
Guide price £170,000-£180,000
This Spacious 2 double bedroom garden flat is situated in the sought after area of Wellswood with its excellent parade of shops, bars, restaurants, cafes, post office, hairdressers and local primary school. St Matthias Church is situated on nearby Babbacombe Road along with bus services to other routes. Meadfoot Beach is within proximity.
This chain free Garden Level Flat on the lower ground floor level with two apartments entering from the communal entrance hallway has a original wooden front door which enters into a long hallway with large storage cupboard and has access into each room in the apartment. The large bright and airy Lounge/Dining room has a big window to the front of the property and has been modernised without losing the period charm of the era. The living space has a wide opening to a modern fitted kitchen with plenty of worktop and storage space. There are two double bedrooms, with a Bathroom with airing cupboard and separate WC. The windows to the rear are UPVC double glazed but as it is in a conservation area the window in the lounge has to be in keeping with the building as the property is Grade listed. The flat has a gas central heating system with a combi boiler. This apartment benefits from its own private enclosed rear courtyard style garden with flower beds and dining area. And an additional area to the front with a planting area and area for a bistro seating which is to the front of the Lounge/Dining room window.
The property is offered Chain Free and early viewing is recommended to appreciate the size and location of this lovely apartment.
Rooms
Living/Dining room - 17' 2'' x 13' 5'' (5.23m x 4.09m)
Front elevation window. Log burner. Wall mounted radiator. Wooden flooring.
Kitchen - 7' 4'' x 7' 8'' (2.23m x 2.34m)
Wall and base units. Square edge work surfaces. Fitted oven. Four ring hob. Cooker hood. Sink with drainer. Plumbing for washing machine. Fitted fridge.
Hallway
Front elevation door. Wooden flooring. Cupboard. Wall mounted radiator. Telephone entry system. Wall mounted boiler.
Bathroom
Panelled bath with electric shower over. Wash hand basin. Vanity unit. Mirrored cabinet. Heated towel rail.
Bedroom One - 11' 0'' x 12' 2'' (3.35m x 3.71m)
Rear elevation double glazed window. Wall mounted radiator. Cupboard.
Bedroom Two - 7' 1'' x 9' 1'' (2.16m x 2.77m)
Rear elevation double glazed window. Wall mounted radiator.
WC
Low level WC. Wash hand basin. Side elevation double glazed frosted window.
Photo Gallery
EPC

Floorplans (Click to Enlarge)
Nearby Places
| Name | Location | Type | Distance |
|---|---|---|---|
Torquay TQ1 2NL

Torquay 66 Torwood Street, Torquay, Devon, TQ1 1DT | Tel: 01803 364 029 | Email: info@hsowen.co.uk
Lettings Tel: 01803 364113 | Email: lettings@hsowen.co.uk
Properties for Sale by Region | Privacy & Cookie Policy | Complaints Procedure | Client Money Protection Certificate
©
HS Owen. All rights reserved.
Powered by Expert Agent Estate Agent Software
Estate agent websites from Expert Agent

