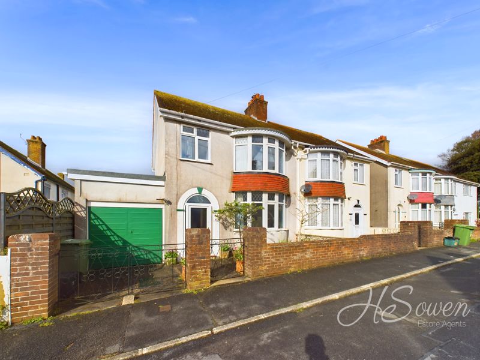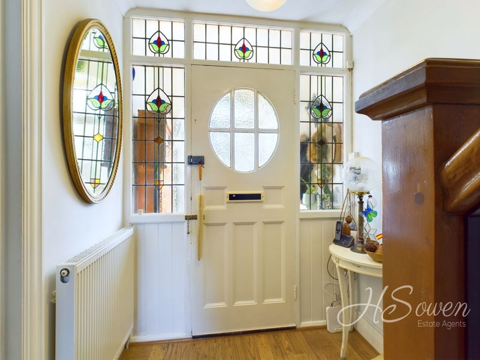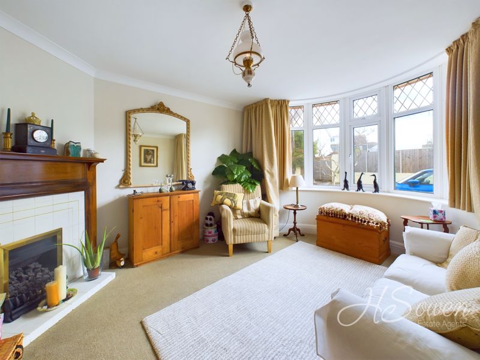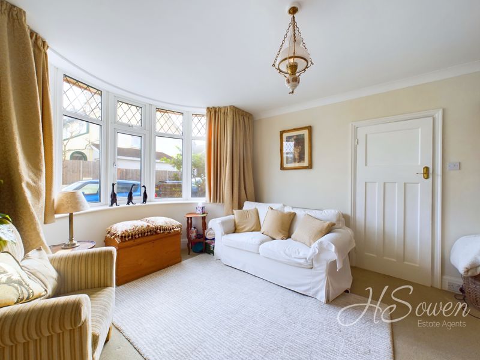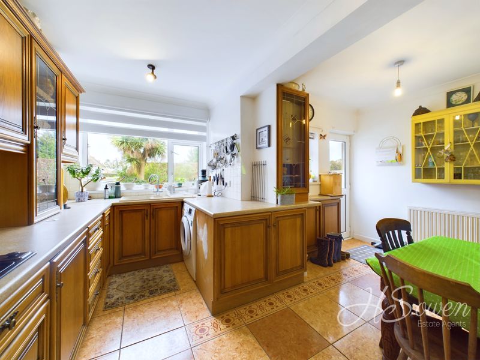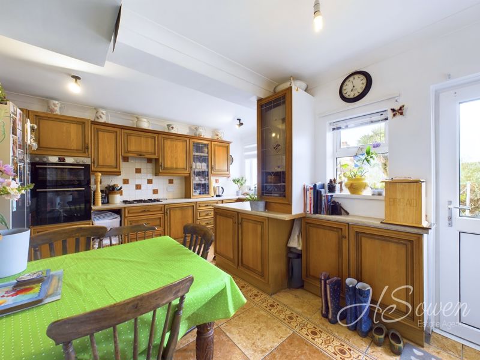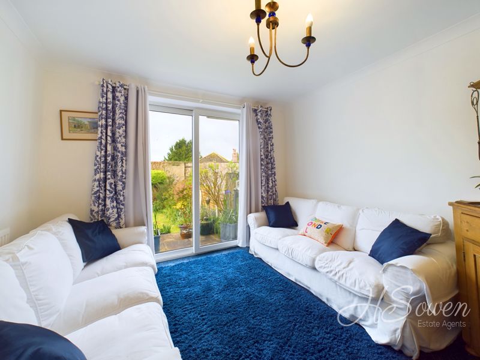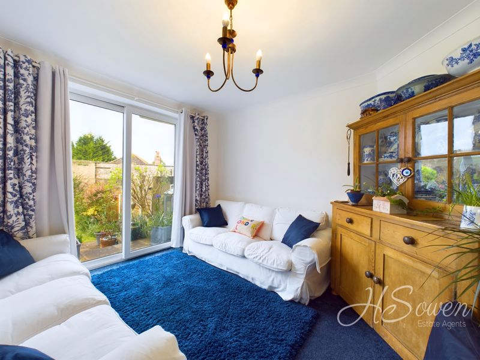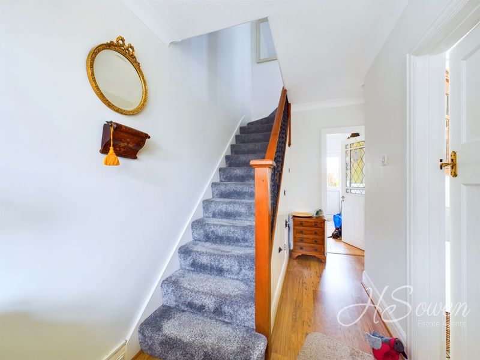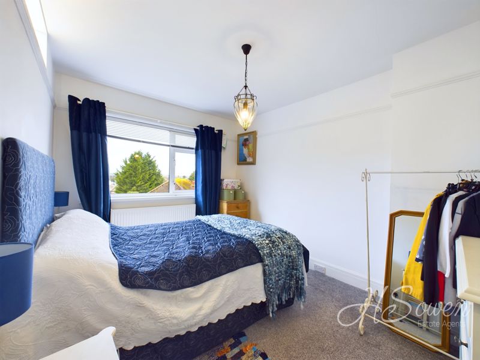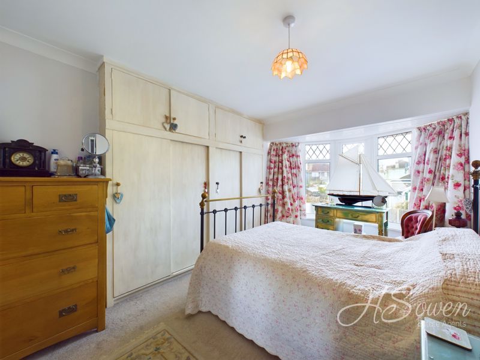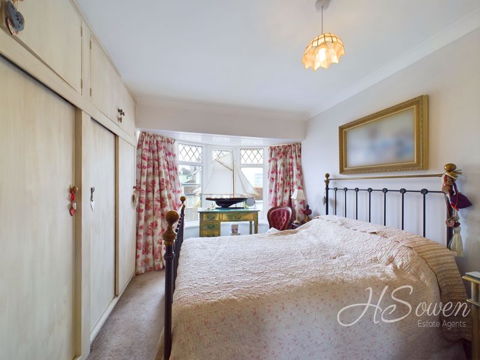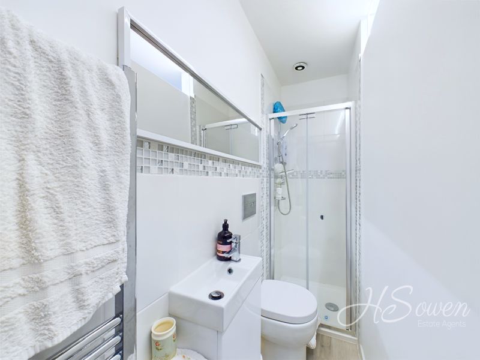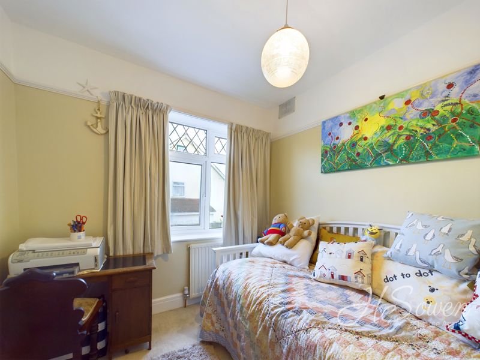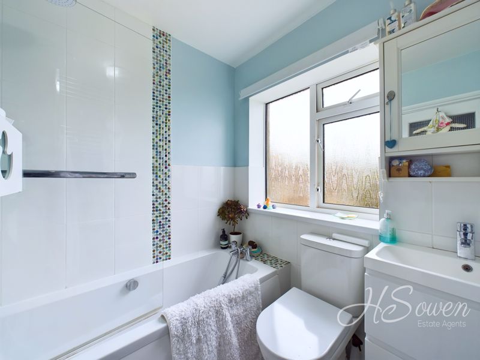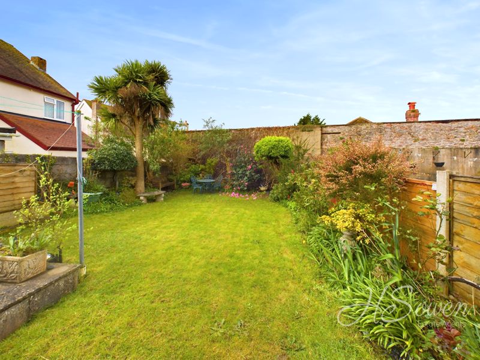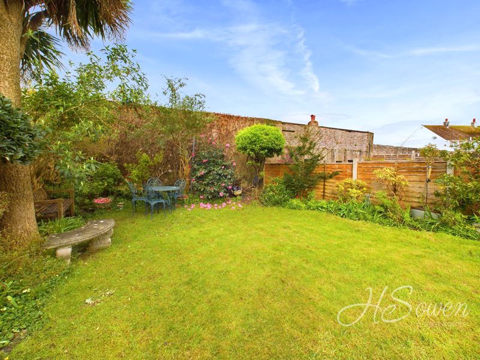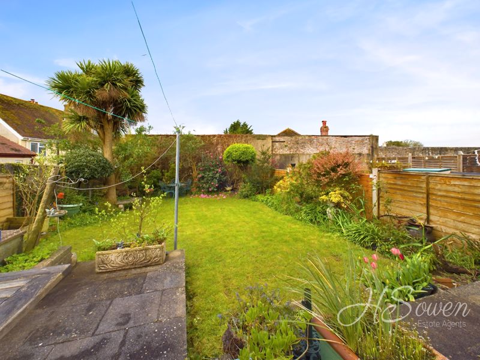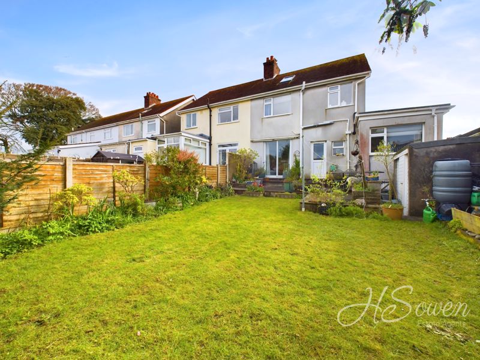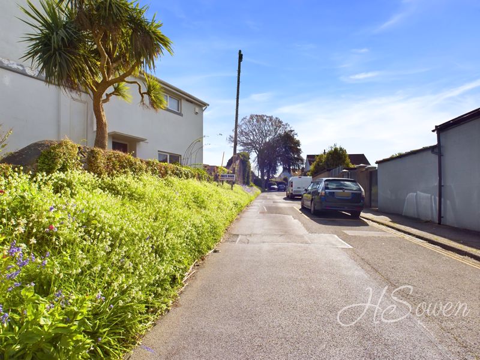Cedar Court Road, Torquay Guide Price £350,000
Please enter your starting address in the form input below.
Please refresh the page if trying an alernate address.
- THREE BEDROOMS
- SEMI DETACHED
- GARAGE AND DRIVEWAY
- KITCHEN/BREAKFAST ROOM
- ENCLOSED REAR GARDEN
- PERIOD FEATURES
- PLEASANT VIEWS TO HAY TOR
GUIDE PRICE £350,000 - £375,000
A beautifully presented three bedroom house close to St Marychurch , Babbacombe Downs and Oddicombe beach. It comprises three good sized bedrooms, master en-suite, family bathroom, bay fronted living room, sun room with doors to rear garden, open plan kitchen with breakfast/dining area and door to the garden. The property has lots of potential to extend subject to the relevant permissions being granted. Externally there is a driveway with garage which has a tap, accessed at the front and then a large enclosed garden to the rear which is primarily laid to lawn which also has an outdoor tap. It is just a short walk from a number of amenities including the local post office, swimming pool, a doctors surgery, Pharmacy and a popular supermarket. It is also in the catchment for many well regarded Primary and Secondary schools. It is worth mentioning that you can also walk to the town centre in a reasonable timeframe from the property.
Rooms
Entrance Porch
Front elevation double glazed door. Door to hallway.
Hallway
Stairs to first floor. Coving. Under stairs storage.
Lounge - 11' 11'' x 12' 4'' (3.63m x 3.76m)
Front elevation double glazed bay window. Coving. Gas fire. Wall mounted radiator.
Sun room - 11' 8'' x 10' 9'' (3.55m x 3.27m)
Rear elevation double glazed sliding doors. Wall mounted radiator.
Breakfast room - 8' 7'' x 8' 3'' (2.61m x 2.51m)
Rear elevation double glazed door. Rear elevation double glazed window. Wall mounted radiator. Base units with roll top work surface.
Kitchen - 14' 4'' x 6' 11'' (4.37m x 2.11m)
Fitted kitchen with wall and base units. Fitted work surfaces. Four ring hob. Fitted oven and grill. Cooker hood. Sink with drainer. Plumbing with washing machine. Rear elevation double glazed window. Rear door to garden.
First Floor Landing
Coving. Access to loft which has a skylight.
Bedroom One - 11' 8'' x 8' 10'' (3.55m x 2.69m)
Rear elevation double glazed window. Wall mounted radiator.
En-suite
Shower cubicle. Low level WC. Wash hand basin. Heated towel rail. Tiling.
Bedroom Two - 14' 9'' x 10' 3'' (4.49m x 3.12m)
Front elevation double glazed bay window. Wall mounted radiator.
Bedroom three - 8' 1'' x 7' 9'' (2.46m x 2.36m)
Front elevation double glazed window. Wall mounted radiator.
Bathroom
Panelled bath with shower over. Low level WC. Wash hand basin vanity unit. Tiling. Heated towel rail. Rear elevation double glazed window.
Request A Viewing
Photo Gallery
EPC
No EPC availableFloorplans (Click to Enlarge)
Nearby Places
| Name | Location | Type | Distance |
|---|---|---|---|
Torquay TQ1 3HH
HS Owen Estate Agents

Torquay 66 Torwood Street, Torquay, Devon, TQ1 1DT | Tel: 01803 364 029 | Email: info@hsowen.co.uk
Lettings Tel: 01803 364113 | Email: lettings@hsowen.co.uk
Properties for Sale by Region | Privacy & Cookie Policy | Complaints Procedure | Client Money Protection Certificate
©
HS Owen. All rights reserved.
Powered by Expert Agent Estate Agent Software
Estate agent websites from Expert Agent
