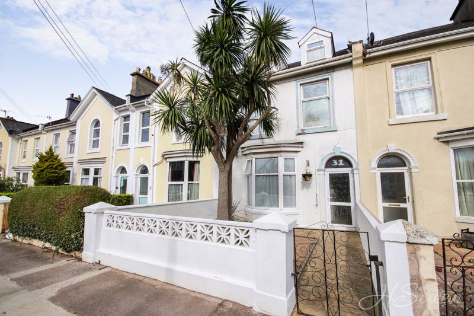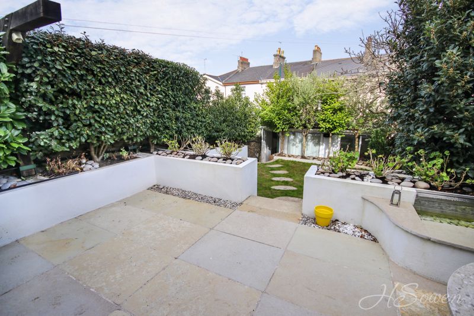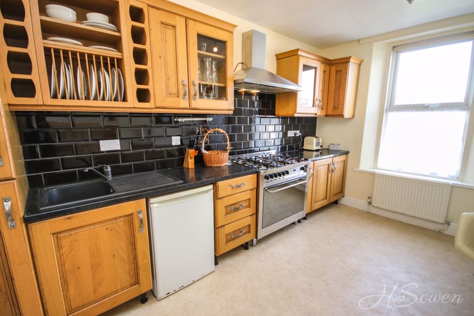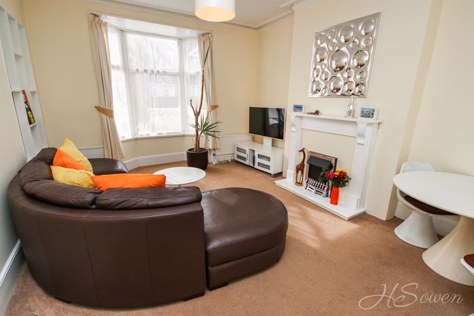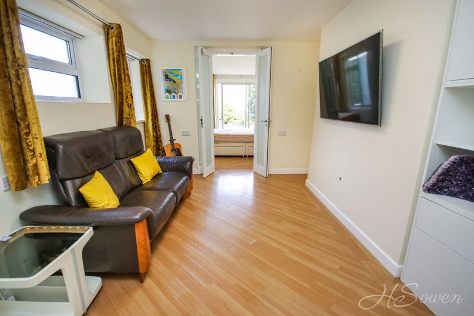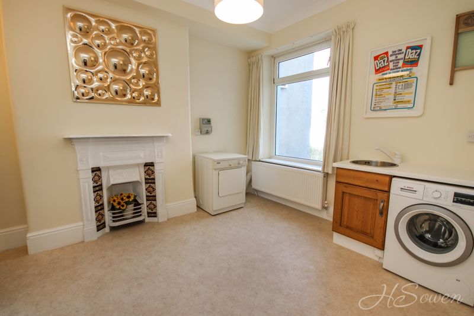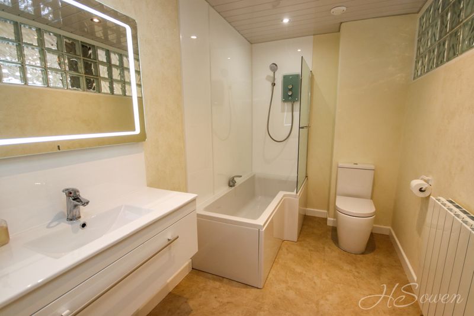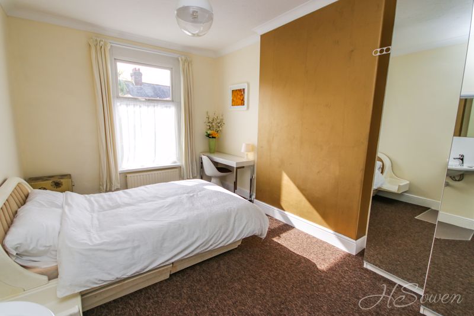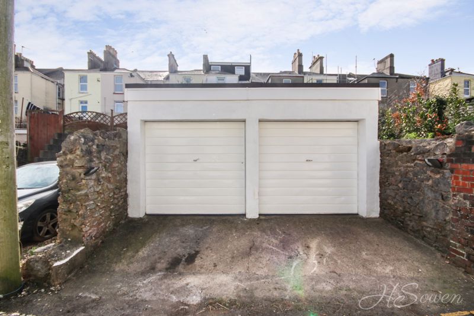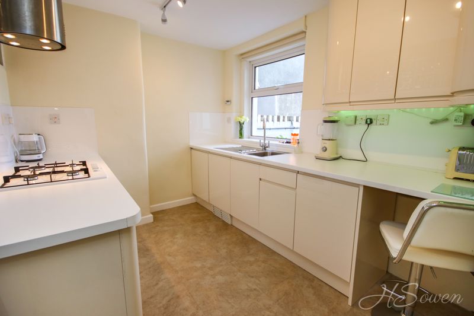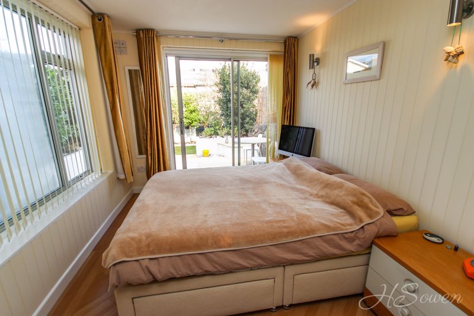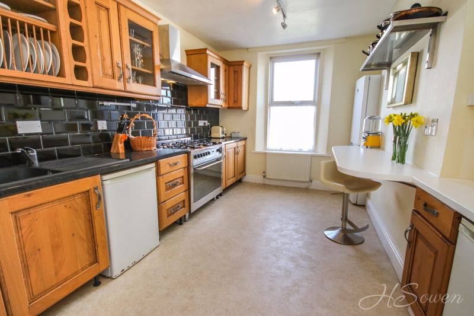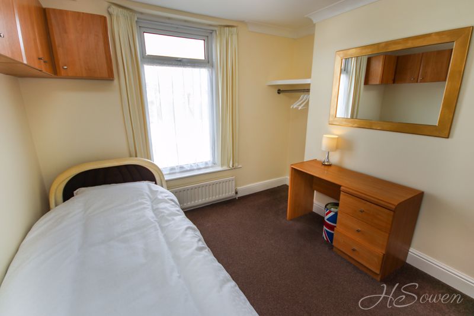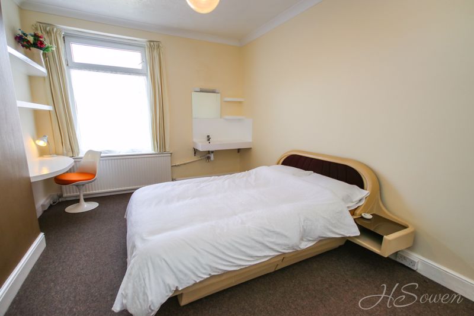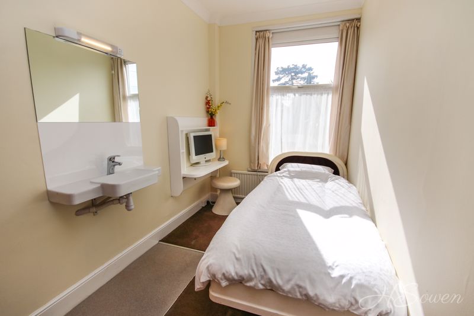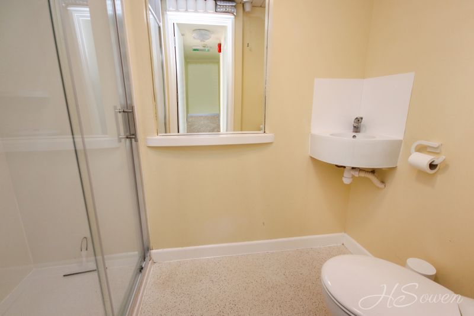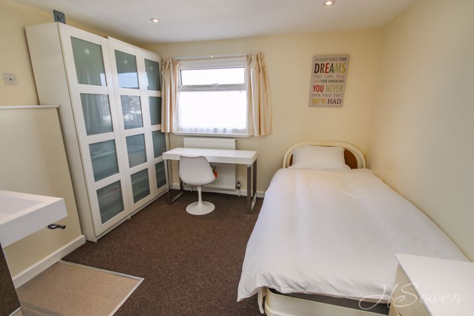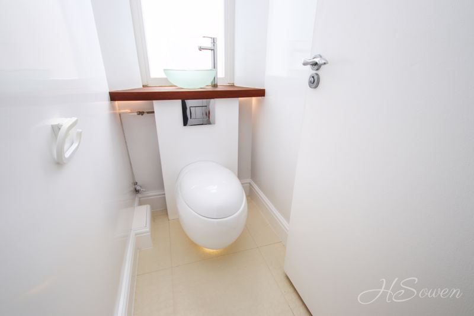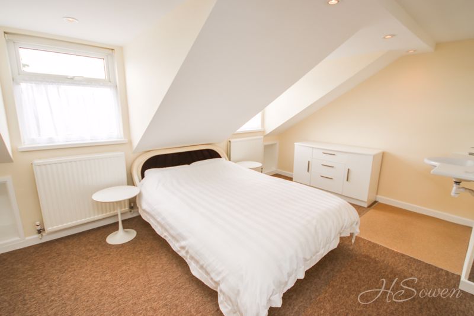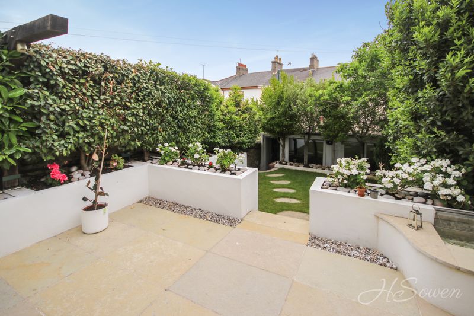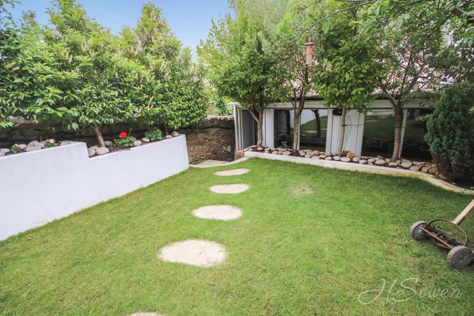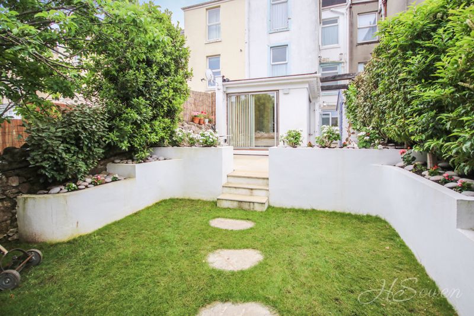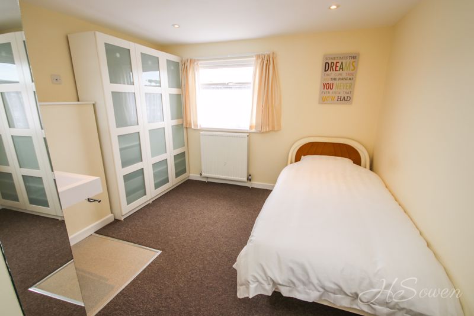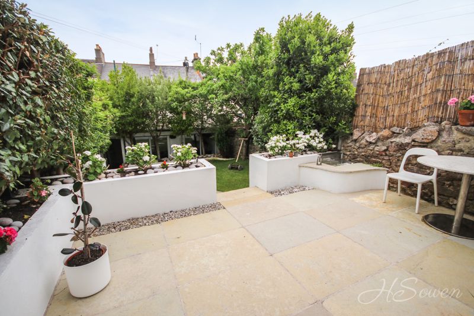Chatsworth Road, Torquay Guide Price £350,000
Please enter your starting address in the form input below.
Please refresh the page if trying an alernate address.
- SEVEN BEDROOMS
- THREE RECEPTION ROOMS
- TWO KITCHENS
- GARDEN APARTMENT
- DOUBLE GARAGE WITH PARKING IN FRONT
- CLOSE TO TOWN CENTRE
- VERSATILE (POTENTIAL FOR HOME AND INCOME)
Guide price £350,000 - £375,000
A four storey, seven bedroom versatile period terraced property with a self-contained garden apartment. Conveniently located a short walk from the town centre. The property offers potential for multi-generational living, rental or foreign student hosting as Torbay’s three top language schools are close by. Equally, it would make a beautiful family home with a detached double garage, parking space, walled gardens and natural stone patio. Connected to fibre-optic broadband network up to 500 Mbps (Virgin Media). 2nd generation smart meters, and recently fitted RCBO fuse-board in house and garage.
Agents note: The property is currently registered as C2 accomodation.C2 – Residential Institutions
Class C2 is use as provision of residential accommodation and care to people in need of care (other than a use within class C3 - dwelling houses).
Rooms
Entrance Porch
Double glazed door to front. Fire alarm control system. Automatic light. Safety glass glazed door into;
Entrance Hall
Stairs rising to first floor. Radiator. Doorway to inner hall and door to lounge.
Lounge - 17' 7'' x 12' 6'' (5.36m x 3.81m)
Double glazed bay window to front. Real flame effect electric fire with mantel and surround. Cornice coving, 3 radiators
Inner Hallway
Stairs down to garden level apartment, doors to:
Dining Room/Utility - 11' 1'' x 10' 5'' (3.38m x 3.17m)
Double glazed window to rear. Feature cast iron period fire place depicting song birds with tile inserts. Roll edge work surface with cupboard below. Single bowl stainless steel circular sink unit with mixer tap. Space for washing machine. Radiator. This room could easily turned into a dining room or utilised as a further bedroom if so required.
Kitchen - 13' 6'' x 10' 5'' (4.11m x 3.17m)
)Fitted with a matching range of wall and base mounted units and drawers with solid oak fronts. Roll edge work surfaces. Curved breakfast bar and shelving. Fitted five burner range style gas cooker with a double width extractor hood with light above. Spaces for fridge/freezer and further appliances. Radiator. Double glazed window.
Cloakroom
Fitted with a modern matching two piece white suite comprising of a low level WC and wall mounted wash hand basin with mixer tap. Extractor fan.
First Floor Landing
Stairs up to second floor. Radiator. Airing cupboard housing the hot water cylinder. Hive heating thermostat, doors to;
Bedroom One - 10' 2'' x 9' 5'' (3.10m x 2.87m)
Double glazed window to rear, Wall mounted wash hand basin with mixer tap. Shaver Point and light above. Radiator. Fitted shelf and hanging rail.
Cloakroom
Fitted with a modern white WC/wash hand basin combi. Incorporating floating low level WC with light under and glass circular wash hand basin with mixer tap set into teak wood base. Double glazed window to side.
Bedroom Two - 15' 1'' x 10' 6'' (4.59m x 3.20m)
Double glazed window to rear. Wall mounted wash hand basin with mixer tap. Shaver point and light above. Curved shelving. Radiator
Bedroom Three - 15' 8'' x 9' 11'' (4.77m x 3.02m)
Double glazed window to front. Wall mounted wash hand basin with mixer tap. Shaver point and light above. Radiator
Bedroom Four - 12' 2'' x 6' 5'' (3.71m x 1.95m)
Double glazed window to front. Wall mounted wash hand basin with mixer tap. Shaver point and light above. Wall mounted desk/shelving unit. Radiator.
Shower Room
Inset captains bath with electric shower, Extractor fan. Tiled walls.
Second Floor Landing
Lockable fire door at top of the stairs to enable this floor to be used as a small apartment adding further versatility. Automatic LED hall lights. Double glazed window to rear. Door to:-
Inner Hallway
Doors to:-
Bedroom Five - 15' 8'' x 12' 3'' (4.77m x 3.73m)
Part sloping ceiling. Double glazed windows to front enjoying an open outlook. Wall mounted wash hand basin with mixer tap. Shaver point and light above. Inset ceiling spotlights. Access to eaves storage and access hatch to loft space. 2 Radiators.
Shower Room
Fitted with a modern matching three piece white suite comprising of a walk in shower cubicle with electric shower, low level WC and wall mounted wash hand basin with mixer tap. Automatic Sensor lighting. Extractor fan.
Bedroom Six - 11' 2'' x 10' 5'' (3.40m x 3.17m)
Double glazed window to rear enjoying an open outlook. Radiator. Wall mounted wash hand basin with mixer tap. Shaver point and light above. Inset ceiling spotlights.
Garden Level Apartment
Hallway
Walk in under stairs storage cupboard with shelving. Further walk in storage cupboard with automatic sensor light, housing Gen2 smart gas meter. Radiator. Doors to
Kitchen - 10' 5'' x 8' 2'' (3.17m x 2.49m)
Fitted with a modern matching range of cream high gloss fronted wall and base mounted units and drawers with roll edge worktops. One and a half bowl Blanco stainless steel sink unit with mixer tap. Fitted electric oven and gas hob with chimney style extractor hood with light above. Concealed integrated Bosch/Neff fridge and freezer. Space for a washing machine. Cupboard housing the central heating boiler which is controlled by Hive. Double glazed window to rear.
Bathroom
Fitted with a modern matching three piece white suite comprising a panelled shower bath with mixer tap and electric shower, low level WC and wall mounted wash hand basin with mixer tap set into vanity unit with cupboard. Heated mirror with LED light behind. Shaver point. Extractor fan. Automatic sensor lighting and inset ceiling spotlights. Part glass blocked wall allowing natural daylight from adjacent kitchen. Radiator.
Lounge - 13' 6'' x 10' 7'' (4.11m x 3.22m)
Double glazed windows and door to side. Vertical panelled radiator. Double mahogany french doors with obscured glass and lock into:
Bedroom - 10' 8'' x 8' 5'' (3.25m x 2.56m)
Double glazed windows to side and double glazed sliding patio doors to rear. Vertical panelled radiator.
Outside
To the front the garden is walled and concreted for ease of maintenance and inset with mature Torbay palm trees. Garden tap. The side of the property is laid to concrete featuring a Torbay beach hut which has been adapted to fit the garden and offers useful storage potential. This leads to a paved natural stone patio area for ease of maintenance. Power point and tap. Raised flower bed borders and water feature and LED patio lighting. Steps lead down to the remainder of the garden which is laid mainly to lawn with raised shrub borders and trees, including an apple tree. Door to:
Garage - 19' 0'' x 15' 8'' (5.79m x 4.77m)
Two up and over doors with built-in storage. Power. Garden tap. Double glazed windows look out to the garden. Fitted work benches with woodwork vice. Parking in front of garage for one car.
Photo Gallery
EPC

Floorplans (Click to Enlarge)
Nearby Places
| Name | Location | Type | Distance |
|---|---|---|---|
Torquay TQ1 3BJ
HS Owen Estate Agents

Torquay 66 Torwood Street, Torquay, Devon, TQ1 1DT | Tel: 01803 364 029 | Email: info@hsowen.co.uk
Lettings Tel: 01803 364113 | Email: lettings@hsowen.co.uk
Properties for Sale by Region | Privacy & Cookie Policy | Complaints Procedure | Client Money Protection Certificate
©
HS Owen. All rights reserved.
Powered by Expert Agent Estate Agent Software
Estate agent websites from Expert Agent

