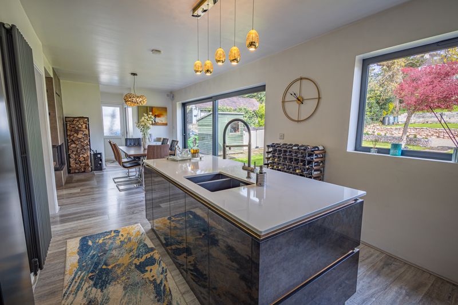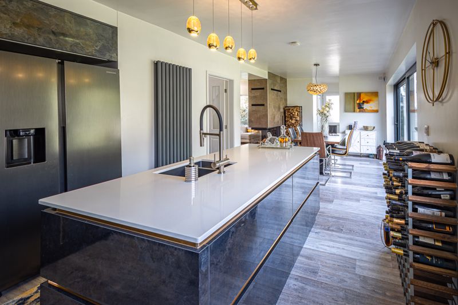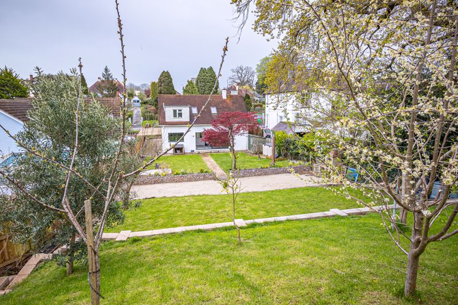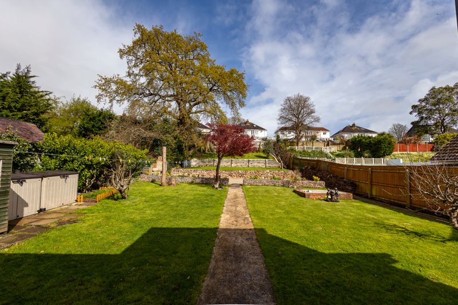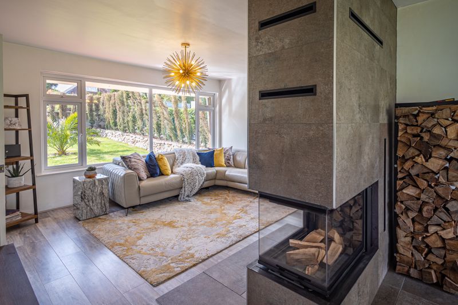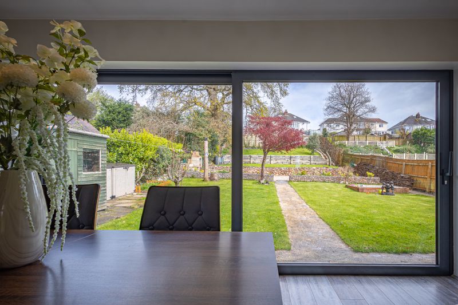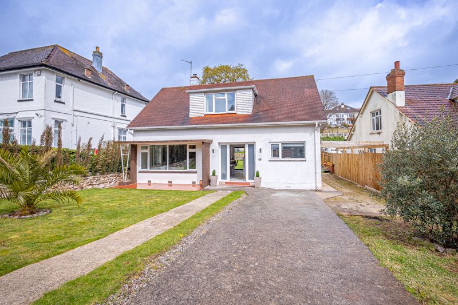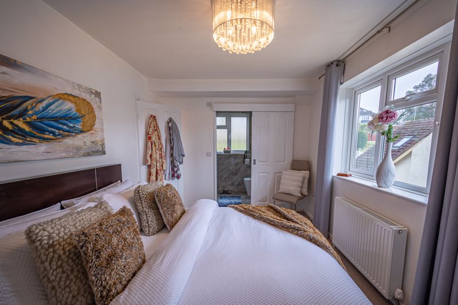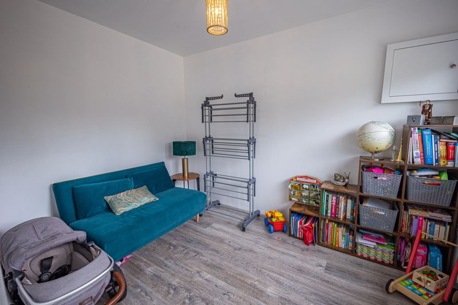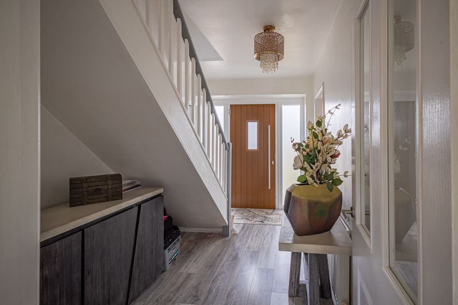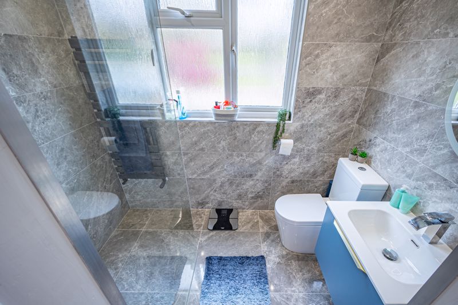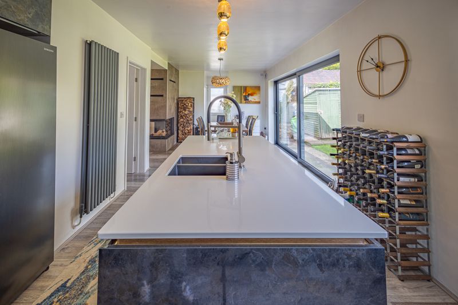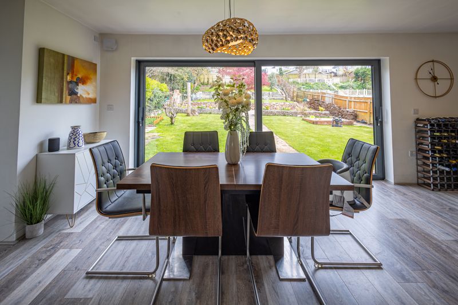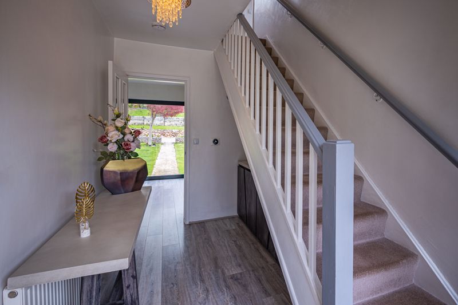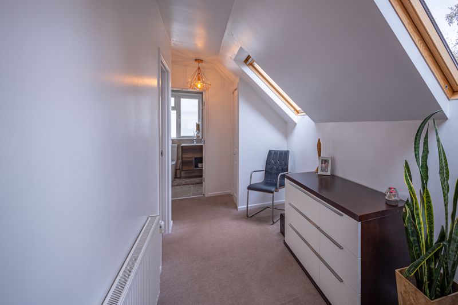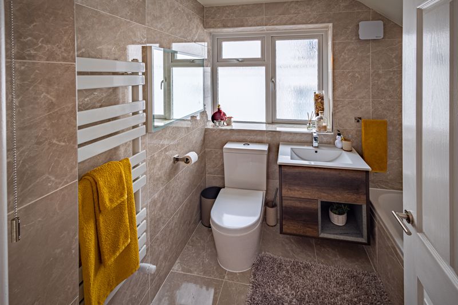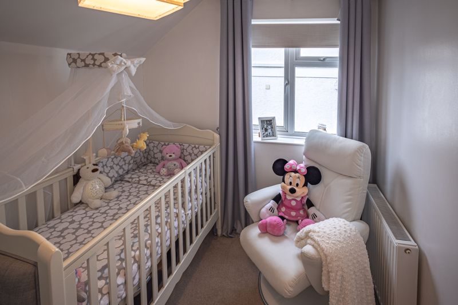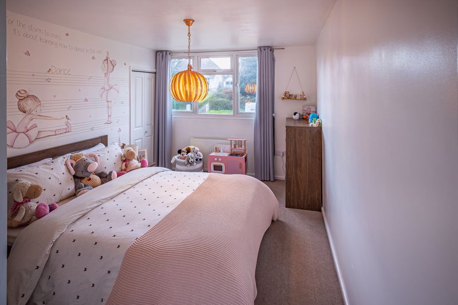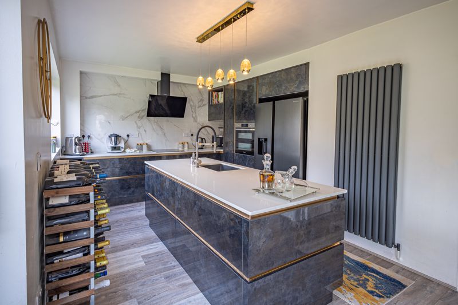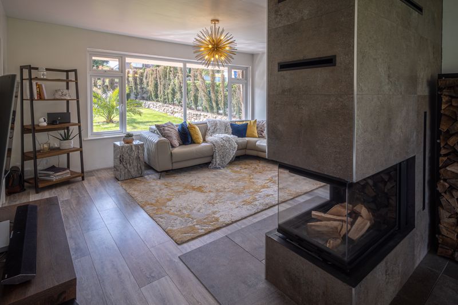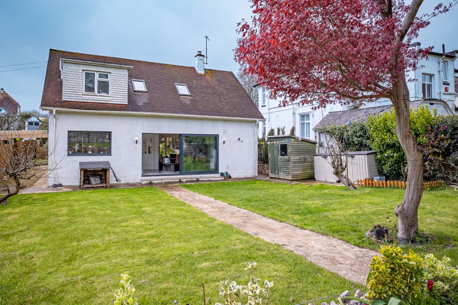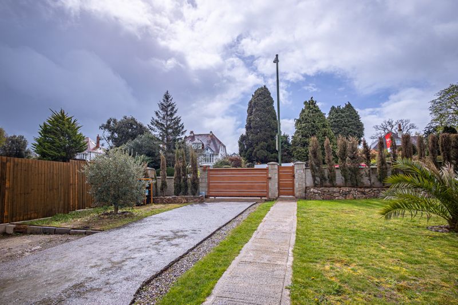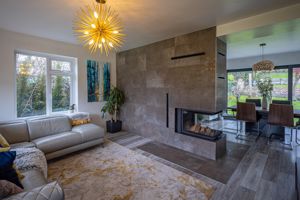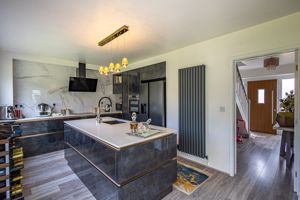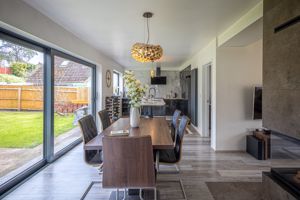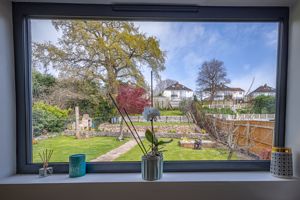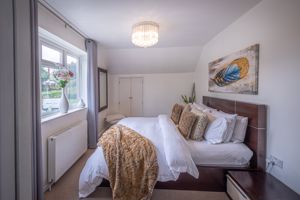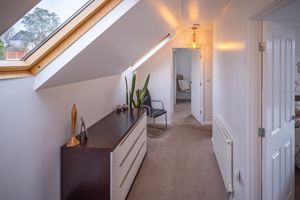Shiphay Lane, Torquay £475,000
Please enter your starting address in the form input below.
Please refresh the page if trying an alernate address.
- FOUR DOUBLE BEDROOMS
- OPEN PLAN KITCHEN/DINING ROOM
- MODERN THROUGHOUT
- LARGE DRIVEWAY
- DOWNSTAIRS TOILET/WC
- LARGE SUNNY REAR GARDEN
- CLOSE TO GRAMMAR SCHOOLS
- CLOSE TO TORBAY HOSPITAL
- DETACHED
A substantial Four Bedroomed Detached House located in Shiphay which has been beautifully renovated by the current owners. It occupies a large plot with plenty of parking on the driveway to the front of the property as well as a large garden space and electric gates for access. To the rear there is a particularly spacious sunny garden set over a couple of levels and primarily laid to lawn. Internally the house is finished to a high specification which modern fittings and fixtures which are particularly prevalent in the kitchen/dining room which in turn opens onto the lounge where there is a glass fronted feature fireplace. There are three bedrooms on the first floor with a further fourth bedroom on the ground floor which can also be used as a study if preferred. There is a family bathroom on the first floor along with a master en-suite and finally a downstairs WC too.
Location - Positioned in a very popular road in Shiphay, this property is perfectly located within a few minutes walk of both the boys and girls Grammar Schools, Torbay Hospital and is moments from several bus routes.
The train station at Torre can be easily accessed and links with the inter-city rail network at Newton Abbot for a comprehensive rail service throughout the country.
Out of town shopping can be found close by with major supermarkets and stores offering a wide variety of choice.
The property is perfectly situated for the A380 South Devon Highway, improving journey times to Exeter and the M5 motorway. Paignton, Brixham and Totnes can also be easily reached.
Rooms
Entrance Hall
Stairs to first floor. Front elevation entrance door. Wall mounted radiator.
Living Room - 15' 3'' x 11' 2'' (4.64m x 3.40m)
Front and side elevation double glazed windows. Feature glass fronted log burning fire set into wall. Open to kitchen/dining room.
Kitchen/Dining room - 27' 0'' x 9' 10'' (8.22m x 2.99m)
Rear elevation double glazed sliding doors. Fitted kitchen with wall and base units. Fitted work surfaces. Island unit. Sink with drainer. Fitted oven and hob. Cooker hood. Fitted appliances. Side elevation double glazed window. Rear elevation double glazed window.
Downstairs WC
Low level WC. Wash hand basin. Wall mounted radiator. Side elevation double glazed window.
Bedroom Four/ Study - 10' 5'' x 8' 4'' (3.17m x 2.54m)
Front elevation double glazed window. Wall mounted radiator.
First Floor Landing
Skylight windows. Built in cupboard. Wall mounted radiator.
Bedroom One - 13' 8'' x 9' 1'' (4.16m x 2.77m)
Side elevation double glazed window. Built in eaves wardrobe. Wall mounted radiator.
En-suite
Wet room style shower room. Low level wc. Wash hand basin with vanity cabinet. Tiling. Heated towel rail. Rear elevation double glazed window.
Bedroom Two - 13' 5'' x 9' 1'' (4.09m x 2.77m)
Front elevation double window. Wall mounted radiator. Built in wardrobe.
Bedroom Three - 10' 4'' x 7' 3'' (3.15m x 2.21m)
Side elevation double glazed window. Wall mounted radiator. Built in storage.
Bathroom
Panelled bath. Low level WC. Wash hand basin. Heated towel rail. Tiling. Dual aspect double glazed windows.
Request A Viewing
Photo Gallery
EPC

Floorplans (Click to Enlarge)
Nearby Places
| Name | Location | Type | Distance |
|---|---|---|---|
Torquay TQ2 7DU
HS Owen Estate Agents

Torquay 66 Torwood Street, Torquay, Devon, TQ1 1DT | Tel: 01803 364 029 | Email: info@hsowen.co.uk
Lettings Tel: 01803 364113 | Email: lettings@hsowen.co.uk
Properties for Sale by Region | Privacy & Cookie Policy | Complaints Procedure | Client Money Protection Certificate
©
HS Owen. All rights reserved.
Powered by Expert Agent Estate Agent Software
Estate agent websites from Expert Agent
