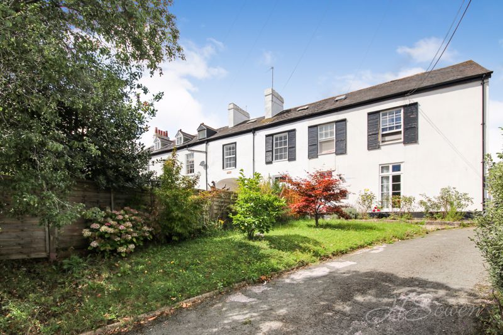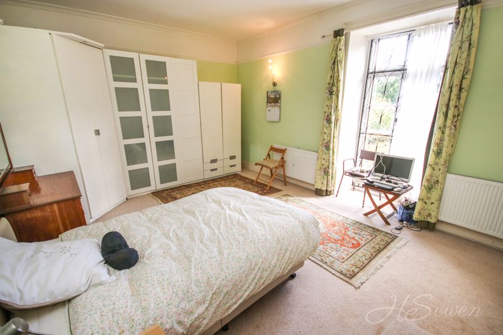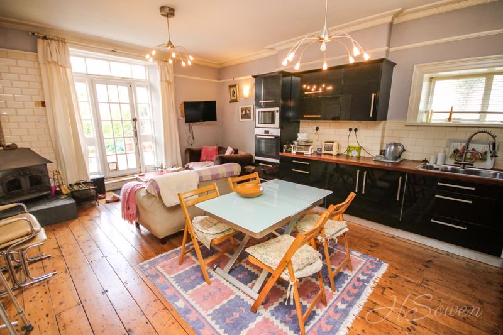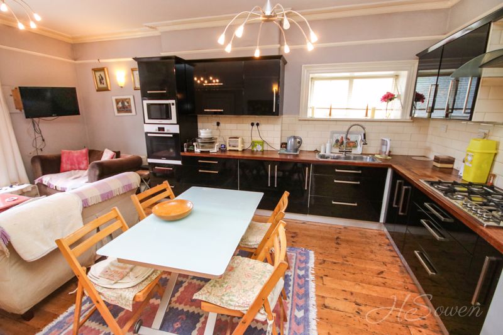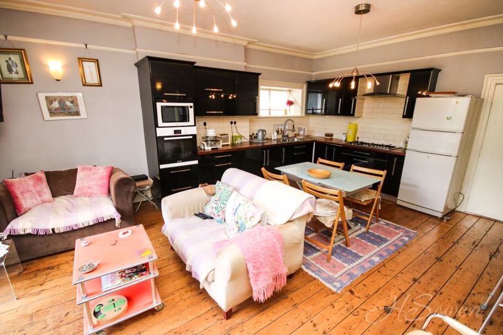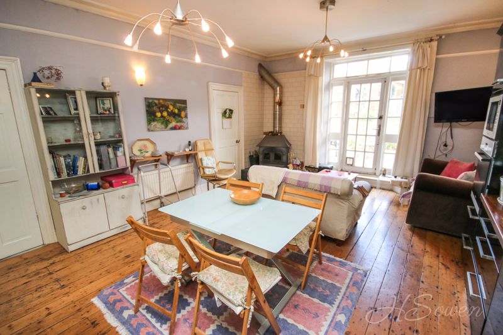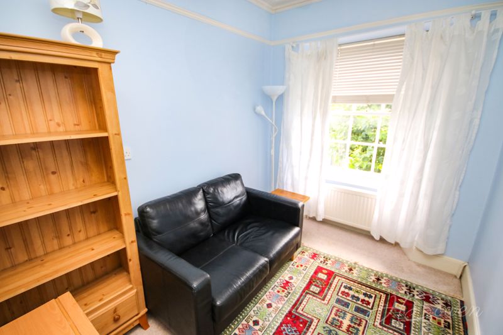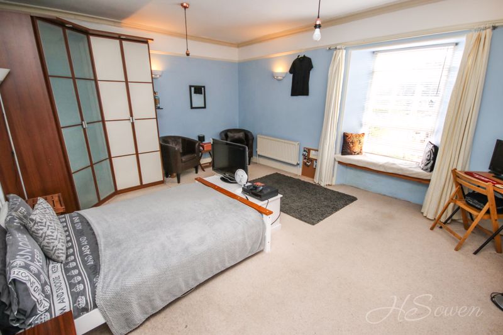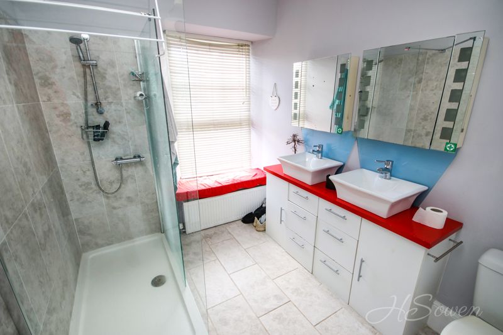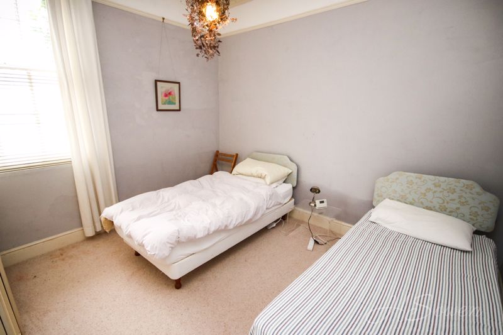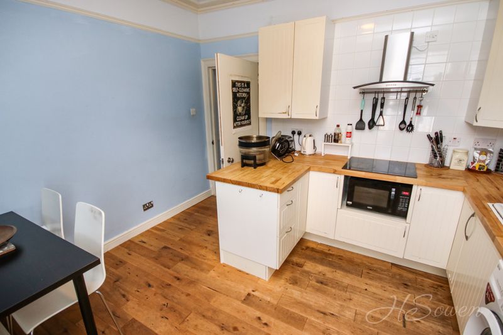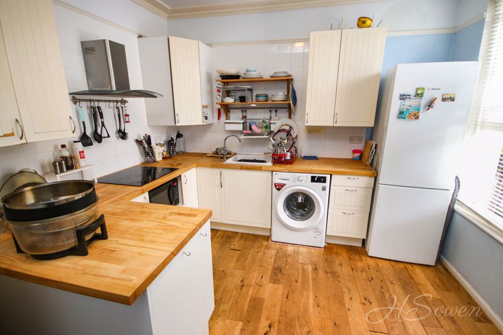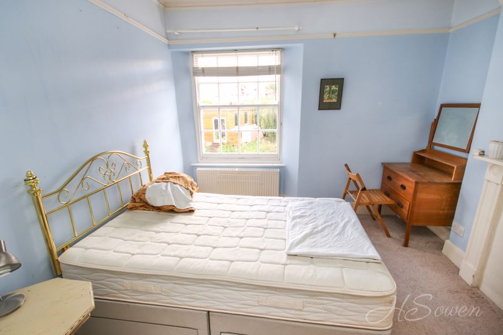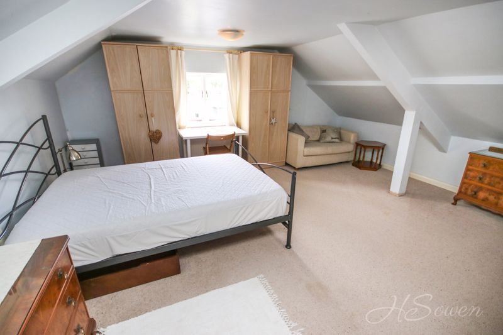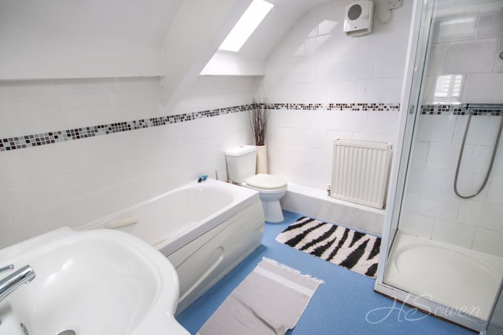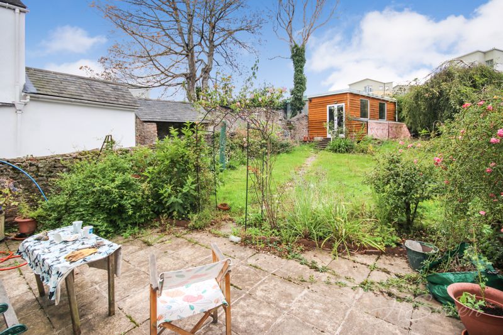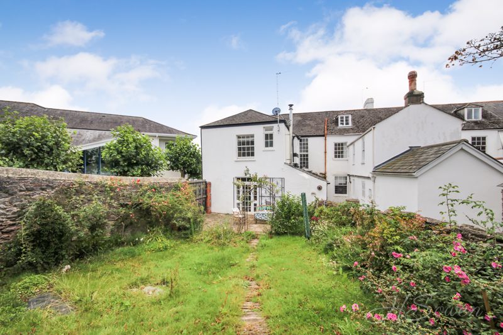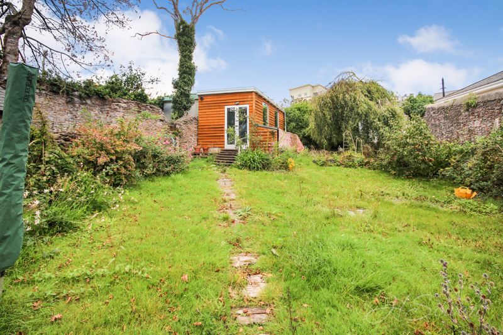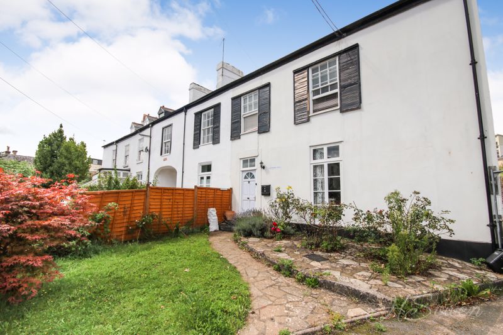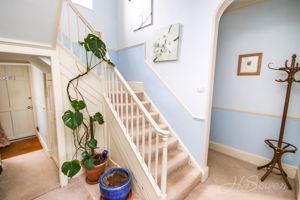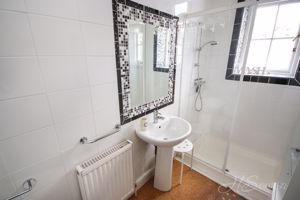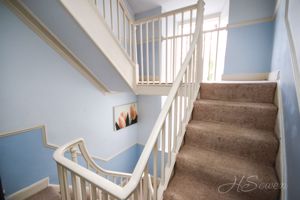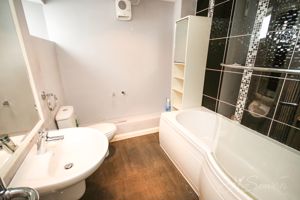Upton Road, Torquay £290,000
Please enter your starting address in the form input below.
Please refresh the page if trying an alernate address.
- FLEXIBLE ACCOMODATION
- NO ONWARD CHAIN
- PARKING AND GARDEN
- LOCATED CLOSE TO TOWN CENTRE
- OPEN PLAN KITCHEN/FAMILY ROOM
- FOUR BATHROOMS
A spacious and flexible Grade 2 house located in the heart of Torquay close to both the town centre and sea front. The accommodation on the ground floor consists of a large living room/bedroom, a dining room/bedroom, large open plan kitchen & family room, a downstairs bathroom and utility room as well as additional storage cupboards throughout. On the second floor you have the master suite with a large en-suite and dressing room, two further bedrooms, a kitchen/utility room and a shower room. On the second floor there is an additional and particularly large bedroom with an en-suite. Externally the property benefits from a driveway to the front and to the rear there is a wall enclosed garden. The rear garden is laid primarily to lawn but also has a patio as well as a large office/workshop which has power and light supplied to it. The property would suit either a large family or possibly an investor due to the number of rooms it offers. An internal viewing is highly recommended.
Agents note: This property is being sold with a limited Title guarantee.
Rooms
Hallway
Dado rail. Coving. Wall mounted radiators. Under stairs storage. Stairs to first floor.
Living Room/ bedroom - 19' 6'' x 13' 3'' (5.94m x 4.04m)
Coving. Picture rail. front elevation French doors. Decorative fire surround. Wall mounted radiators.
Dining room/ Study - 11' 5'' x 11' 4'' (3.48m x 3.45m)
Ceiling rose. Picture rail. Side elevation sash window. Wall mounted radiator.
Open plan kitchen and family room - 19' 7'' x 14' 7'' (5.96m x 4.44m)
Rear elevation window and door. Island breakfast bar. Fitted wall and base units. Roll top work surfaces. Single sink and double sink. Five ring hob. Integrated oven. Coker hood. Side elevation window. Wood burner. Large pantry. Coving. Picture rail.
Utility room
Sink. Plumbing for washing machine. Boiler. Electric radiator. Side elevation window.
Inner hall
Door to recycling area.
Bathroom
Bath with shower over. Low level WC. Wash hand basin. Side elevation window. Electric wall heater. Wall mounted radiator. Extractor. Part tiled walls.
First Floor Landing
Stairs to second floor. Storage cupboard.
Master bedroom - 16' 8'' x 13' 7'' (5.08m x 4.14m)
Front elevation sash window with window seat. coving. Built in wardrobes. Wall mounted radiator.
En-suite
Front elevation window with window seat. Double shower cubicle. Tiling. His and hers sinks with vanity units. Wall mounted mirrored cabinets. Wall mounted radiator. Extractor fan.
Walk in wardrobe
Fitted wardrobes. Wall mounted radiator.
Kitchen/utility room - 11' 1'' x 10' 8'' (3.38m x 3.25m)
Side elevation window. Wall and base units. Wooden work surfaces. Plumbing for washing machine. Four ring hob. Cooker hood over. Tiling. Picture rail. Coving.
Bedroom - 11' 1'' x 7' 1'' (3.38m x 2.16m)
Side elevation sash window. Picture rail. Coving.
Inner hall
Linen cupboard. Storage cupboard.
Bedroom - 12' 4'' x 10' 7'' (3.76m x 3.22m)
Picture rail. Coving. Rear elevation sash window. Decorative fire surround. Wall mounted radiator.
Shower Room
Walk in double shower. Wash hand basin. Low level WC. Radiator. Tiling.
Second floor landing
Rear elevation window.
Bedroom - 15' 7'' x 12' 7'' (4.75m x 3.83m)
Side elevation window. Wall mounted radiators. Eaves storage space.
En-suite
Low level WC. Wash hand basin with vanity unit. Shower cubicle. Sky light window.
Outside
To the front is a drive wide for multiple vehicles and a garden laid to lawn and bordered by trees and bushes. The rear garden is wall enclosed and primarily laid to lawn as well as having a patio at the back of the house.There is vehicular access to the rear garden.in the rear garden the is a home office/workshop.
Home office/workshop - 17' 9'' x 17' 0'' (5.41m x 5.18m)
Electric light and power. Double doors and window.
Photo Gallery
EPC
No EPC availableFloorplans (Click to Enlarge)
Nearby Places
| Name | Location | Type | Distance |
|---|---|---|---|
Torquay TQ1 4AD
HS Owen Estate Agents

Torquay 66 Torwood Street, Torquay, Devon, TQ1 1DT | Tel: 01803 364 029 | Email: info@hsowen.co.uk
Lettings Tel: 01803 364113 | Email: lettings@hsowen.co.uk
Properties for Sale by Region | Privacy & Cookie Policy | Complaints Procedure | Client Money Protection Certificate
©
HS Owen. All rights reserved.
Powered by Expert Agent Estate Agent Software
Estate agent websites from Expert Agent

