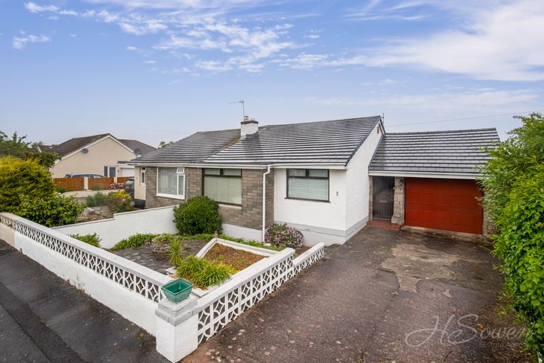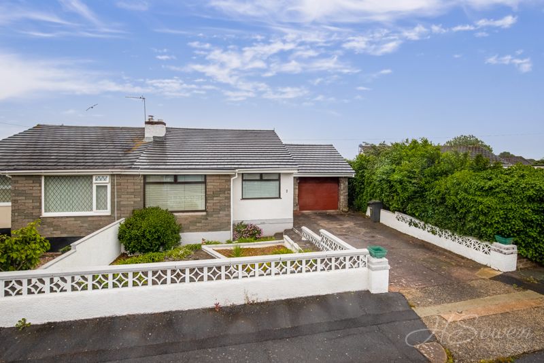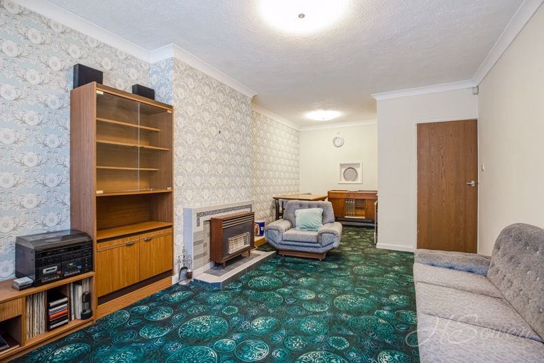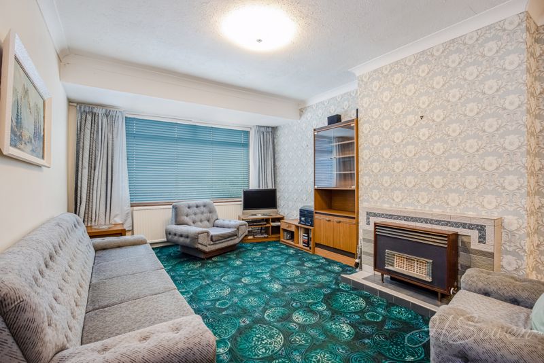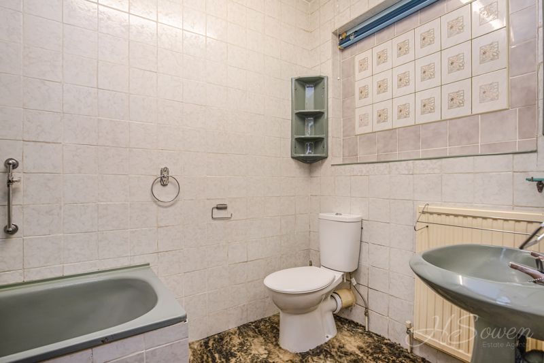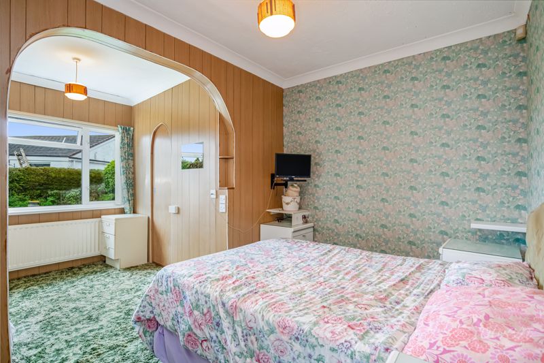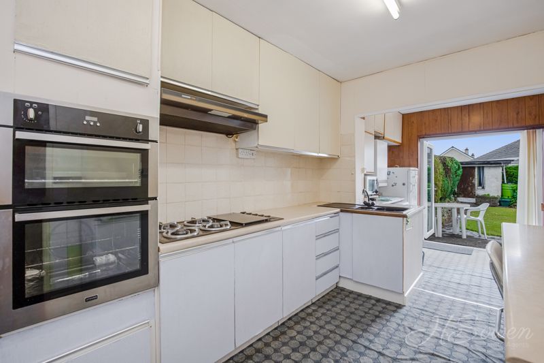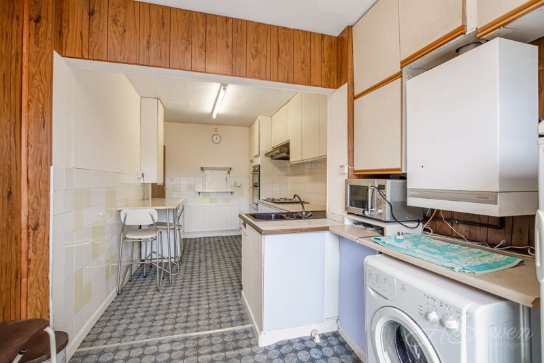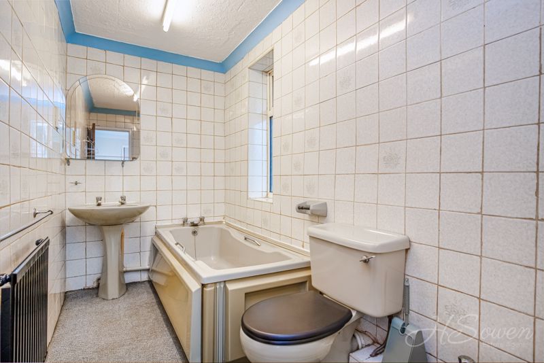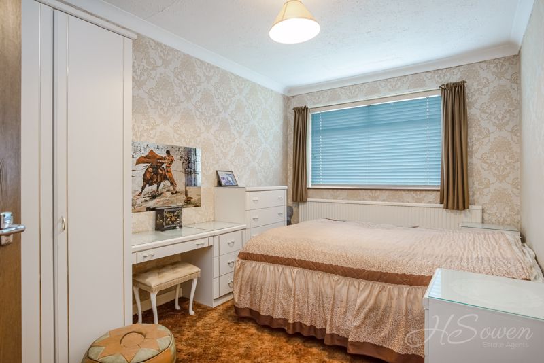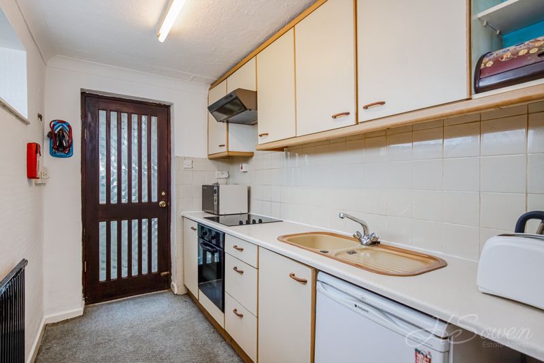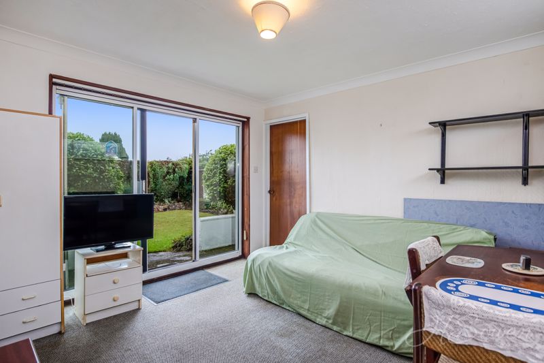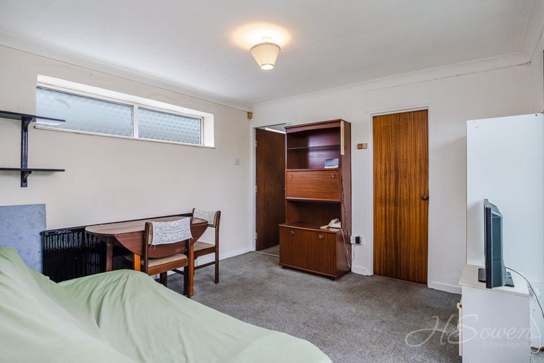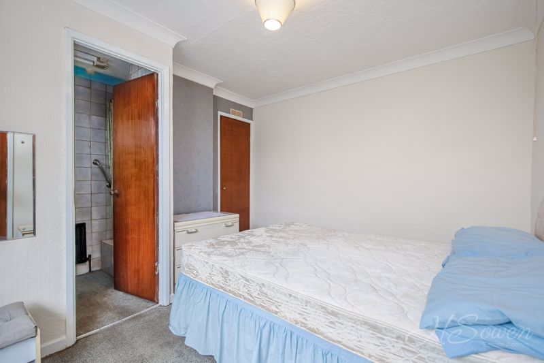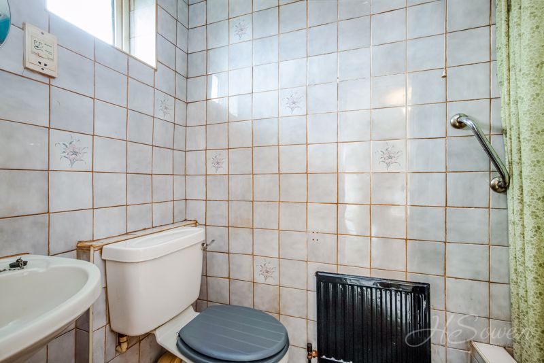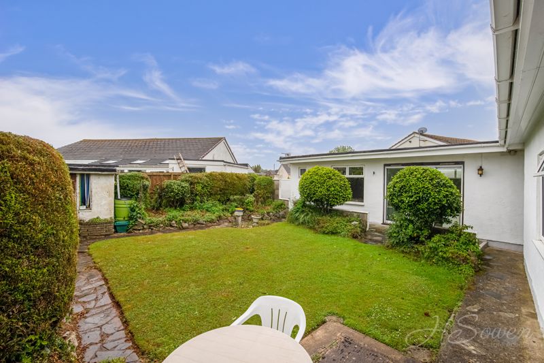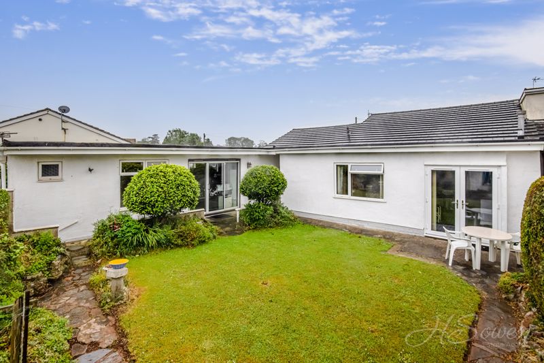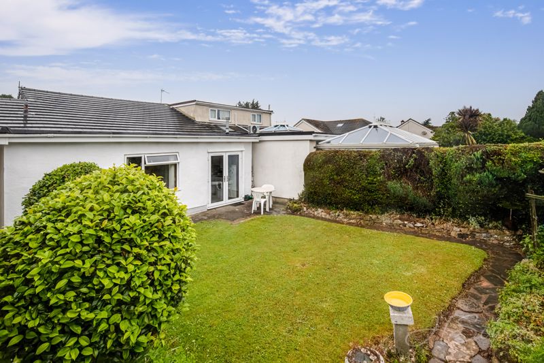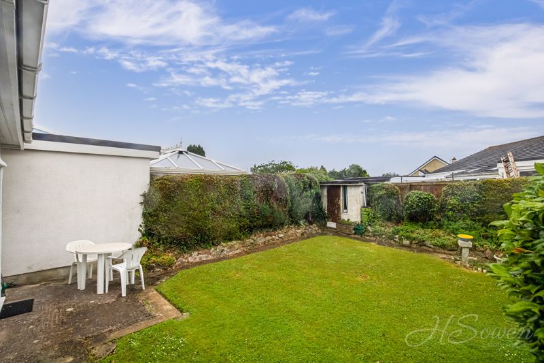Kingsway Drive, Paignton Guide Price £270,000
Please enter your starting address in the form input below.
Please refresh the page if trying an alernate address.
- SEMI DETACHED BUNGALOW & SELF CONTAINED ANNEXE
- GARAGE
- ONE BEDROOM ANNEXE
- OFF ROAD PARKING
- IN NEED OF REFURBISHMENT
- POPULAR LOCATION
- CHAIN FREE
Guide price £270,000 - £280,000
A unique semi detached bungalow in a sought after location with lots of potential to develop further. The property comprises of a main bungalow with an additional one bedroom self contained annexe attached. The main bungalow comprises two double bedrooms, and en-suite, kitchen/breakfast room, living room, family bathroom and porch. Within the annexe there is a bedroom with en-suite, living room, kitchen and access to the front driveway. Connecting the two properties is a large garage which has an up and over garage door to the front. The property is in need of refurbishment to bring it up to its full potential.
This property is located to local amenities including shops, schools, bus routes and a Doctors surgery. The A roads connecting the towns of Brixham and Torquay is also close by. The beautiful Paignton coastline is within close distance with the impressive Goodrington and Broadsands beaches.
Rooms
Entrance Porch
Door to front. Access to hallway.
Hallway
Access to principle rooms. Storage cupboard. Loft hatch.
Lounge/Dining room - 23' 0'' x 11' 4'' (7.01m x 3.45m)
Front elevation double glazed window. Wall mounted radiators. Fireplace.
Kitchen/Diner - 19' 4'' x 8' 1'' (5.89m x 2.46m)
Fitted kitchen with wall and base units. Sink with drainer. Breakfast bar. Four ring hob. Cooker hood. Oven. Rear elevation double glazed French doors.
Bedroom One - 9' 0'' x 13' 9'' (2.74m x 4.19m)
Front elevation double glazed window. Wall mounted radiator.
Bedroom Two - 12' 4'' x 15' 6'' (3.76m x 4.72m)
Rear elevation double glazed window. Wall mounted radiator. Coving.
En-suite
Low level WC. Wash hand basin. Shower cubicle. Tiling. Side elevation window.
Bathroom
Low level WC. Wash hand basin. Wall mounted radiator. Tiling. Mounted mirror. Panelled bath. Wall mounted radiator.
Annexe
Lounge - 11' 1'' x 11' 3'' (3.38m x 3.43m)
Side elevation double glazed doors.
Bedroom - 11' 9'' x 10' 3'' (3.58m x 3.12m)
Side elevation double glazed window. Cupboard. Coving.
En-suite
Low level WC. Wash hand basin. Shower cubicle. Tiling.
Kitchen
Wall and base units. Sink with drainer. Wall mounted radiator. Oven. Four ring hob. Cooker hood. Side elevation window.
Garage - 18' 10'' x 14' 11'' (5.74m x 4.54m)
Up and over door. Side elevation double glazed windows. Rear elevation double glazed door.
Photo Gallery
EPC

Floorplans (Click to Enlarge)
Nearby Places
| Name | Location | Type | Distance |
|---|---|---|---|
Paignton TQ4 7AF

Torquay 66 Torwood Street, Torquay, Devon, TQ1 1DT | Tel: 01803 364 029 | Email: info@hsowen.co.uk
Lettings Tel: 01803 364113 | Email: lettings@hsowen.co.uk
Properties for Sale by Region | Privacy & Cookie Policy | Complaints Procedure | Client Money Protection Certificate
©
HS Owen. All rights reserved.
Powered by Expert Agent Estate Agent Software
Estate agent websites from Expert Agent

