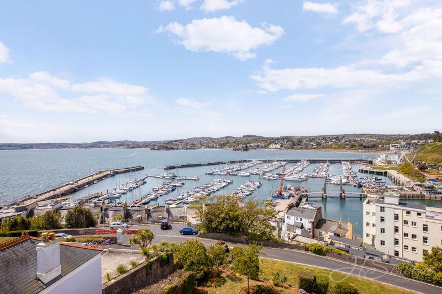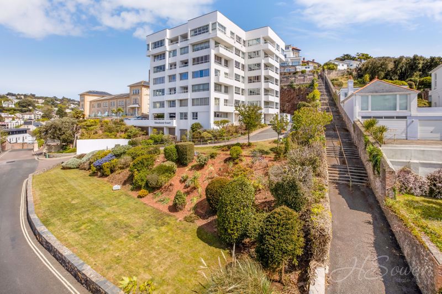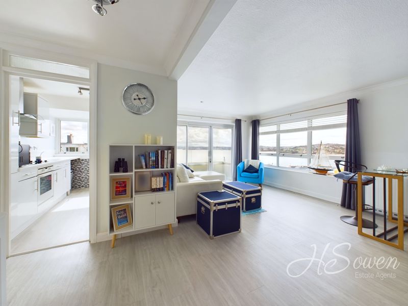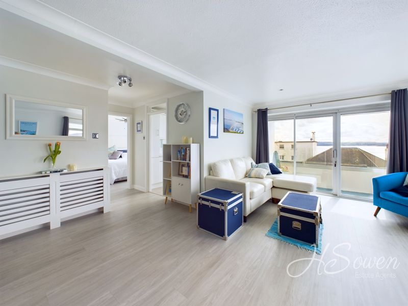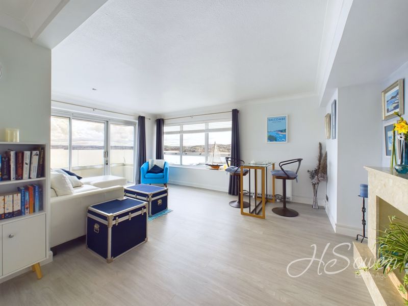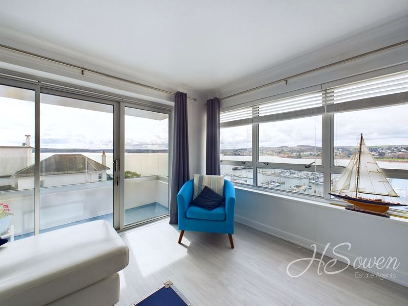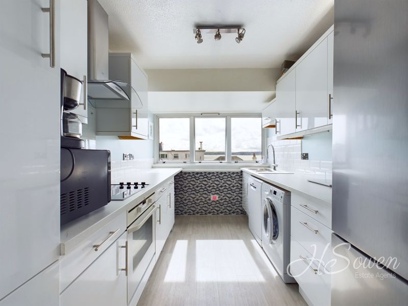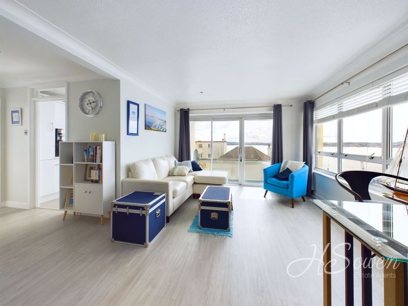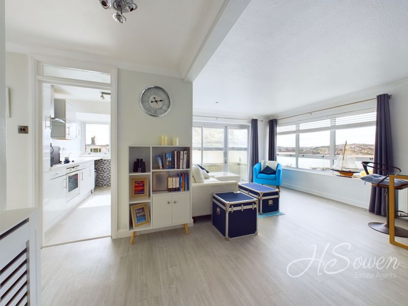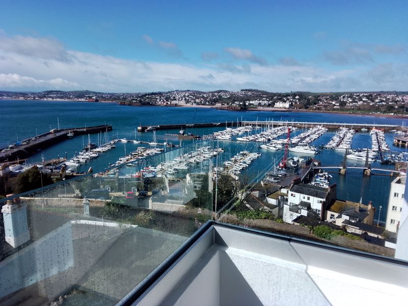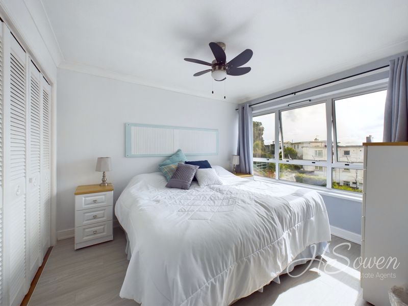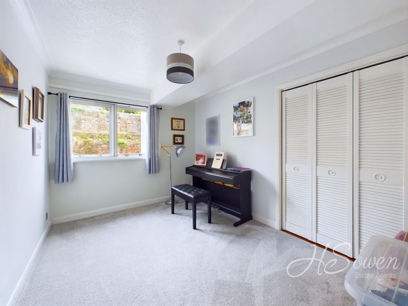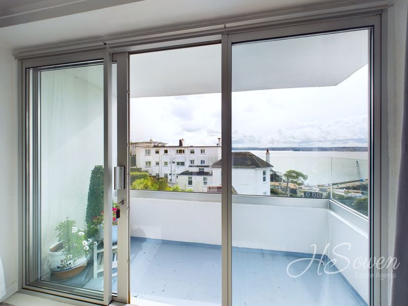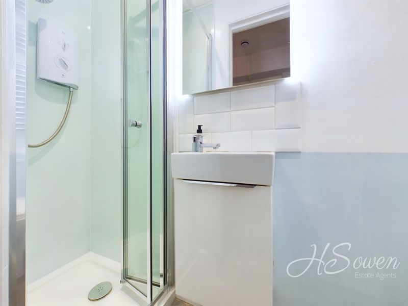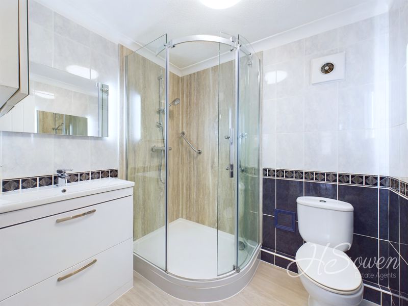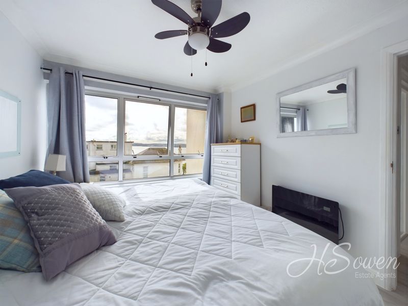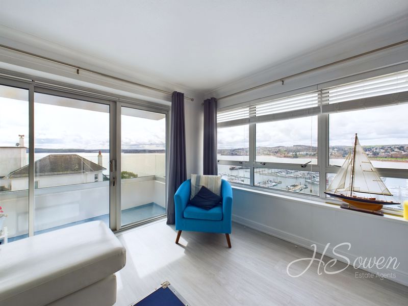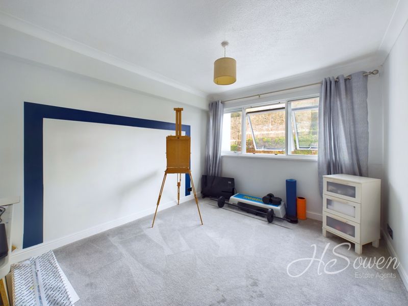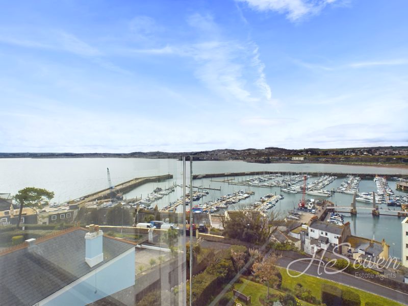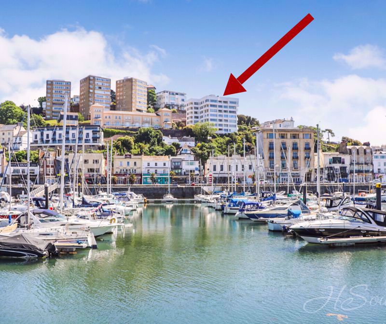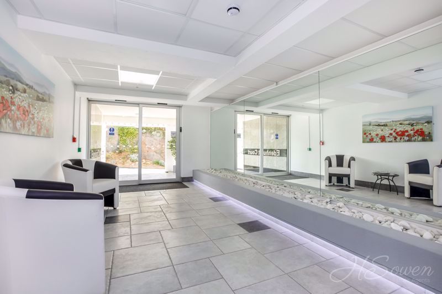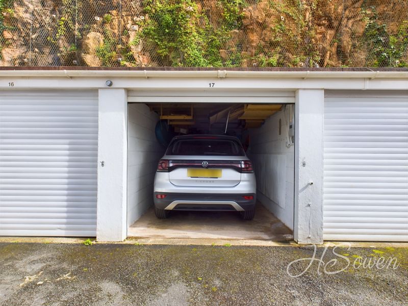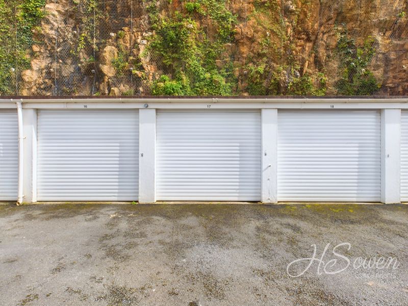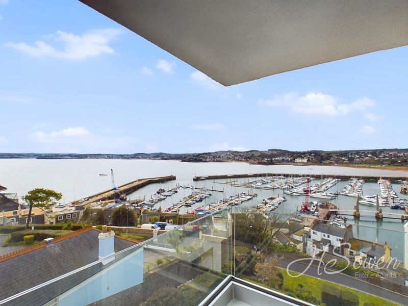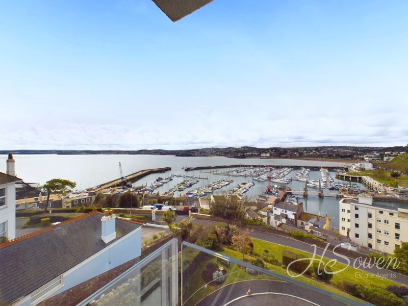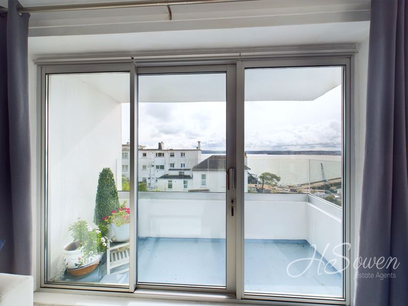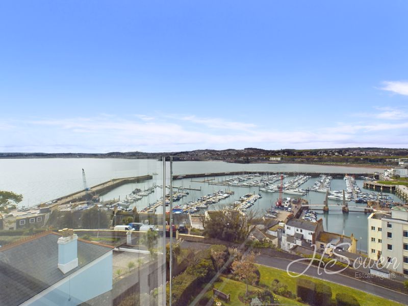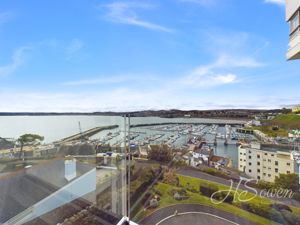Park Hill Road, Torquay Guide Price £400,000
Please enter your starting address in the form input below.
Please refresh the page if trying an alernate address.
- STUNNING SEA VIEWS
- TWO BATHROOMS
- THREE DOUBLE BEDROOMS
- GARAGE
- ELECTRIC HEATING
- BALCONY
- HARBOURSIDE
- CORNER UNIT
- NO ONWARD CHAIN
- SHARE OF FREEHOLD
NO ONWARD CHAIN!
Guide price £400,000 - £425,000 A spacious harbour side three bedroom apartment situated within a purpose built complex and owning a share of the freehold. This stunning property has a great position within the block and offers plenty of accommodation with some of the best harbour views in Torquay. It comprises of three bedrooms, a large open plan lounge/dining room with a balcony, a kitchen with lots of work surface space, two shower rooms and finally a garage in a block. There is also ample guest parking in the car park as well as a well-maintained communal garden. The complex sits just above Torquay harbour and you can be on the level by the shops, cafes and bars within a matter of minutes. There is a lift in the complex and well-behaved pets are also permitted.
Location - The complex is located a stone's throw from the Torquay harbour. It is a short walk to Agatha Christie's beloved beach at Beacon Cove, the beach at Torre Abbey Sands, the Abbey Sands development with its multiple eateries. All of the mentioned locations are on the level. Also less than five minutes' walk to the shops, various dentists, doctors' surgery, and the all important Hole-in-the-Wall Pub. Torquay is home to an array of picturesque landmarks and local attractions to include Princess Theatre, Kents Cavern and the Model Village. A variety of beaches are on offer for both sun loungers or water sport enthusiasts with the power boat racing event occurring annually. The new South Devon Highway provides a faster route to the A38 with a journey time of approximately 30 minutes to The Cathedral City of Exeter.
Rooms
Entrance Hall
Inside the apartment and to the right of the entry door is the former boiler cupboard, now replaced with a more efficient on-demand hot water heater. Loads of storage space and shelf. Intercom.
Living Room/ Dining room - 18' 1'' x 15' 0'' (5.51m x 4.57m)
Corner-unit living room with sliding doors which open onto balcony. Wrap around windows offering views to Broadsands Beach (and the lighted Christmas Steam Train in winter), around to Paignton Pier, Institute Beach, Corbyn Head, the outer harbour, the 'draw bridge', and along to the pier and Princess Theatre. Marble fireplace. New Dimplex Night Storage Heater.
Kitchen - 10' 10'' x 7' 6'' (3.30m x 2.28m)
Fitted kitchen with range of wall and base units. New laminate counter top, 1 and 1/2 sink with single-lever, pull-out spray tap, subway tile, glass back-splash, new extractor hood, electric oven. Space for fridge/freezer, dishwasher and washing machine. Double glazed window. Sea views.
Main Shower Room
Large shower cubicle. Low level WC. Wash hand basin with vanity unit. Tiling. Extractor fan. Two heated lit mirrors. Heated towel rail.
Shower Room
Low level WC, Wash hand basin. Shower cubicle with electric shower over. Heated towel rail.
Bedroom One - 12' 8'' x 9' 10'' (3.86m x 2.99m)
Sea views. Side elevation double glazed window. Electric heating. Built-in wardrobes.
Bedroom Two - 12' 8'' x 8' 11'' (3.86m x 2.72m)
Built-in wardrobes. Electric heating, rear elevation double glazed window.
Bedroom Three - 11' 3'' x 9' 5'' (3.43m x 2.87m)
Rear elevation double glazed window. Electric heating.
Garage
Garage with up-and-over electric door, lighted interior with power point.
Request A Viewing
Photo Gallery
EPC

Floorplans (Click to Enlarge)
Nearby Places
| Name | Location | Type | Distance |
|---|---|---|---|
Torquay TQ1 2DD
HS Owen Estate Agents

Torquay 66 Torwood Street, Torquay, Devon, TQ1 1DT | Tel: 01803 364 029 | Email: info@hsowen.co.uk
Lettings Tel: 01803 364113 | Email: lettings@hsowen.co.uk
Properties for Sale by Region | Privacy & Cookie Policy | Complaints Procedure | Client Money Protection Certificate
©
HS Owen. All rights reserved.
Powered by Expert Agent Estate Agent Software
Estate agent websites from Expert Agent
