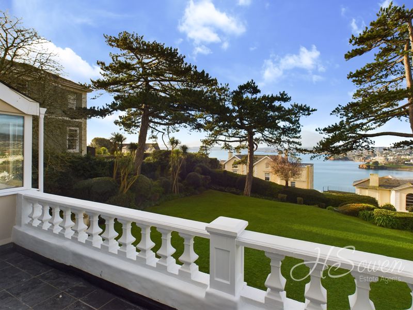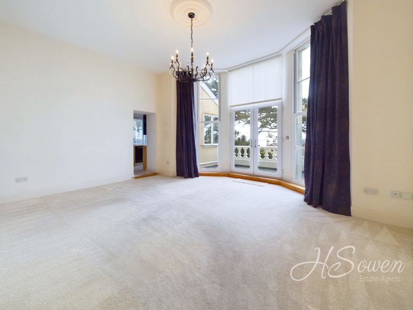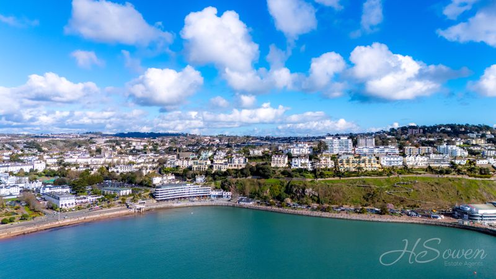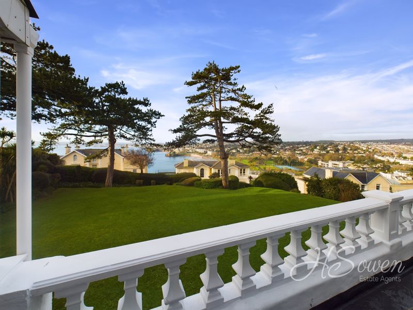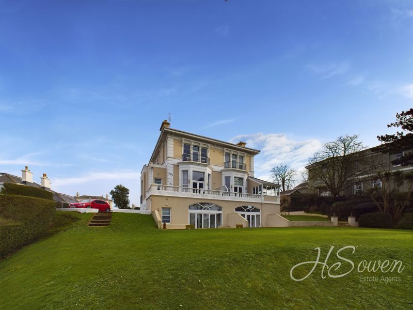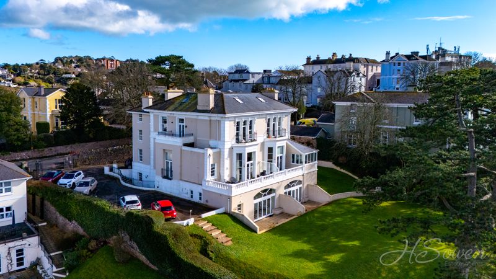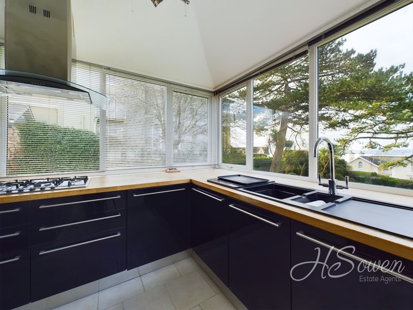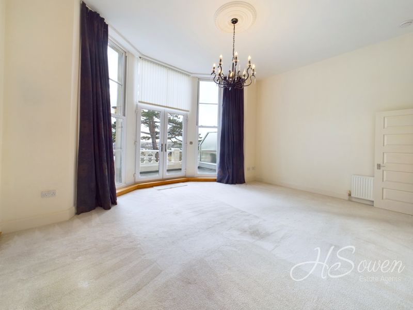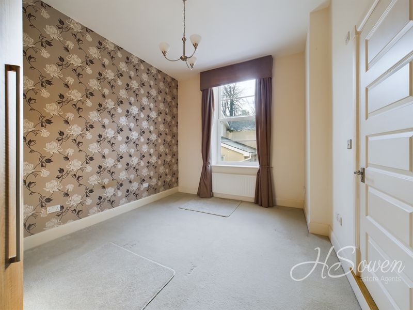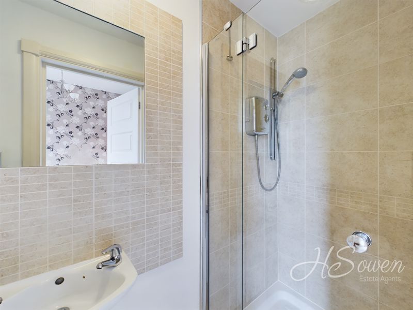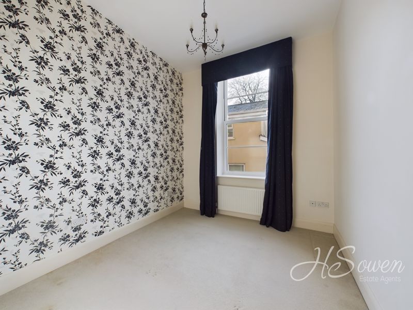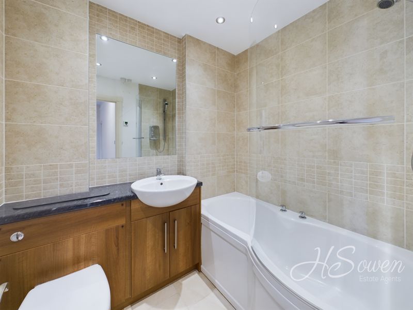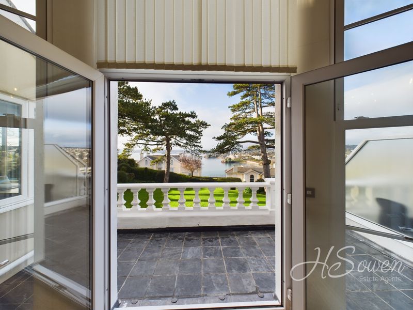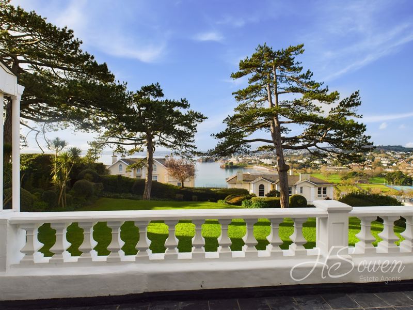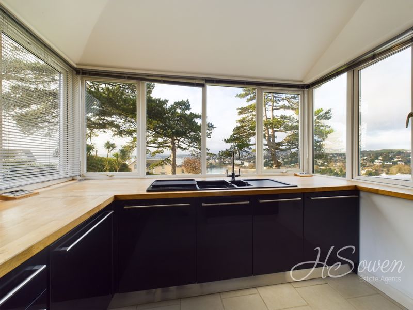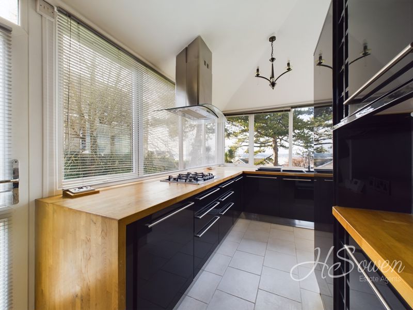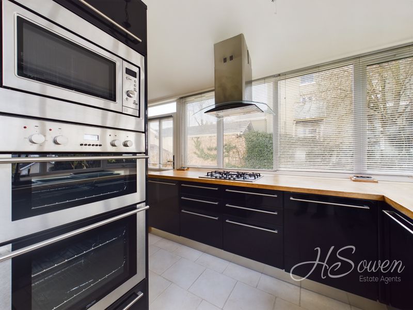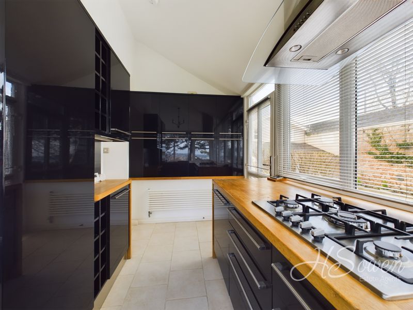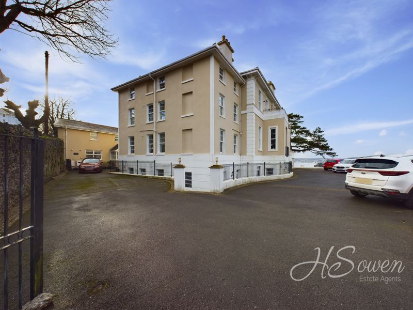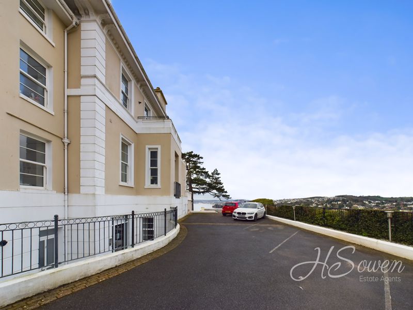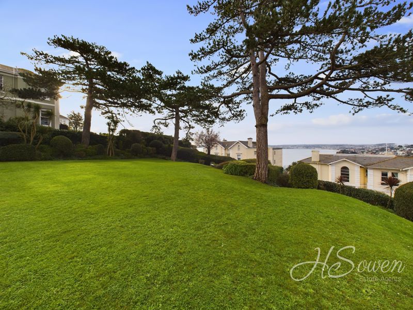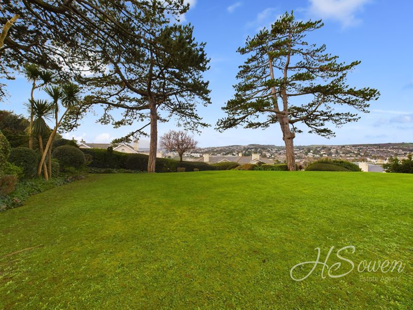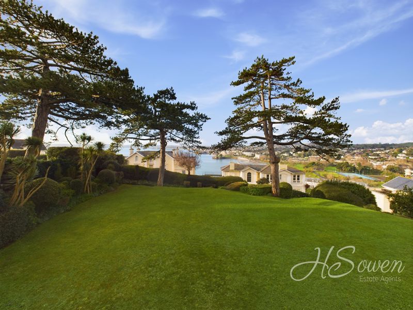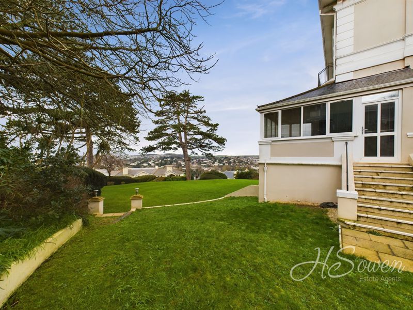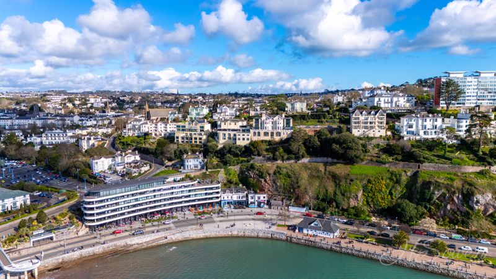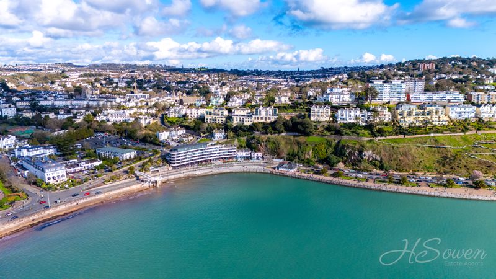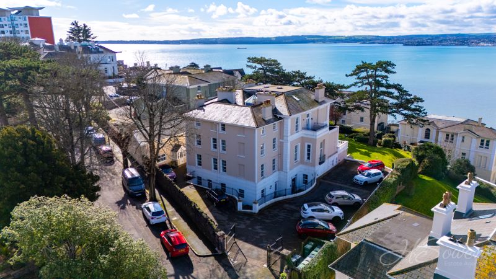St. Lukes Road South, Torquay Guide Price £350,000
Please enter your starting address in the form input below.
Please refresh the page if trying an alernate address.
- TWO BEDROOMS
- LIVING/DINING ROOM
- MASTER EN-SUITE
- GATED ENTRANCE
- OFF ROAD PARKING
- PRIVATE GARDEN AND BALCONY
- NO ONWARD CHAIN
Guide price £350,000 - £375,000
This stunning first floor two bedroom apartment is part of an impressive Victorian villa and comprises of two double bedrooms, master en-suite, a balcony, a garden, allocated parking, and breath-taking sea views looking over the Torbay coastline.
A gated entrance provides secure entry into the carpark where there is one allocated space, and steps lead down to a shared entrance with intercom access to the lobby. A staircase rises to a landing and the entrance of the apartment.
The accommodation comprises of an entrance hall leading into an inner hallway with a handy store cupboard, two light and airy double bedrooms with tall sash windows and papered feature walls. The master with an en-suite shower room and fitted wardrobe, a modern bathroom containing a p-bath with a shower and glass screen above, a vanity unit with an inset basin and storage beneath for toiletries, a hidden-cistern WC and a chrome heated towel rail, a fabulous, generously proportioned living/dining room with windows and wide French doors to the balcony, flooding the room with light and providing stunning views over the sea and Torbay coastline, and a superb, L-shaped kitchen glazed on three sides providing breath-taking views. It is modern with solid-oak worktops and an extensive range of gloss-black fitted base, drawer and wall units providing ample cupboard space, Complete with an integrated washing machine and dishwasher, fridge/freezer, double oven and microwave, and a separate five-burner gas hob with a filter hood above. A door to the side leads onto steps down to the garden where there is a manicured lawn.
Outside, the apartment benefits from its own private garden and there are beautifully maintained communal gardens with formal lawns and a number of specimen trees.
Rooms
Hallway
Wall mounted radiator. Storage cupboard.
Living/Dining Room - 18' 9'' x 16' 11'' (5.71m x 5.15m)
High ceilings, double glazed sash window and double doors to a terrace where you can enjoy the most breathtaking views over Torbay. Wall mounted radiator's.
Kitchen - 14' 8'' x 10' 6'' (4.47m x 3.20m)
Range of matching wall and base level units with solid wooden work surfaces with a mixer tap sink and marble drainer. Built in appliances include a double oven, gas hob with extractor hood over, microwave, fridge/freezer, dishwasher and washing machine. There is tiled flooring, windows to the side and rear enjoying the superb views and a door to a private side garden.
Bedroom One - 13' 10'' x 11' 3'' (4.21m x 3.43m)
Side elevation double glazed window. Wall mounted radiator. Door too..
En-suite
Shower cubicle with electric shower over. Low level WC. Wash hand basin. Fully tiled. Under floor heating. Heated towel rail.
Bedroom Two - 13' 9'' x 9' 6'' (4.19m x 2.89m)
Side elevation double glazed window. Wall mounted radiator.
Bathroom - 6' 9'' x 5' 11'' (2.06m x 1.80m)
Low level WC, Wash hand basin with vanity unit, p shaped bath with electric shower over. Fully tiled. Underfloor heating. Heated towel rail.
Balcony
Front elevation south facing balcony.
Request A Viewing
Photo Gallery
EPC

Floorplans (Click to Enlarge)
Nearby Places
| Name | Location | Type | Distance |
|---|---|---|---|
Torquay TQ2 5NZ
HS Owen Estate Agents

Torquay 66 Torwood Street, Torquay, Devon, TQ1 1DT | Tel: 01803 364 029 | Email: info@hsowen.co.uk
Lettings Tel: 01803 364113 | Email: lettings@hsowen.co.uk
Properties for Sale by Region | Privacy & Cookie Policy | Complaints Procedure | Client Money Protection Certificate
©
HS Owen. All rights reserved.
Powered by Expert Agent Estate Agent Software
Estate agent websites from Expert Agent
