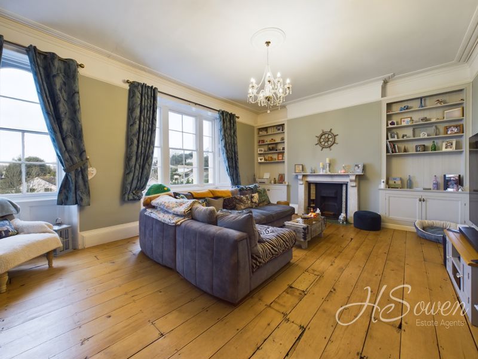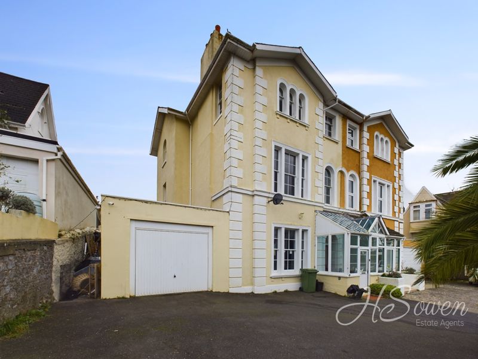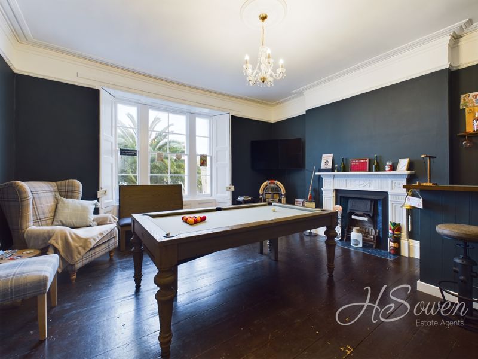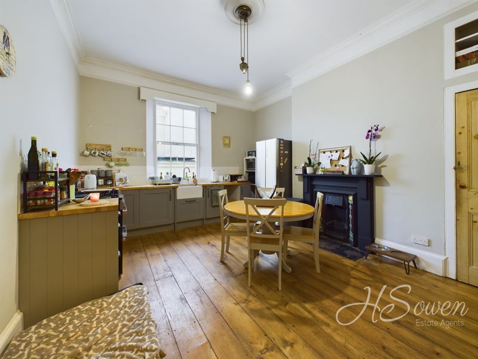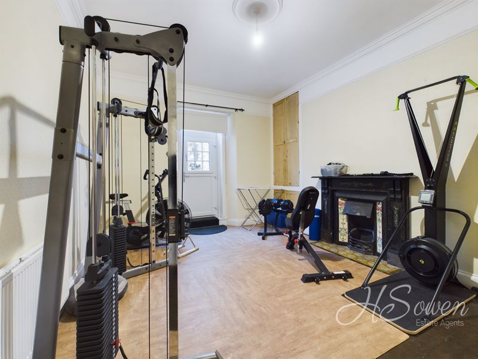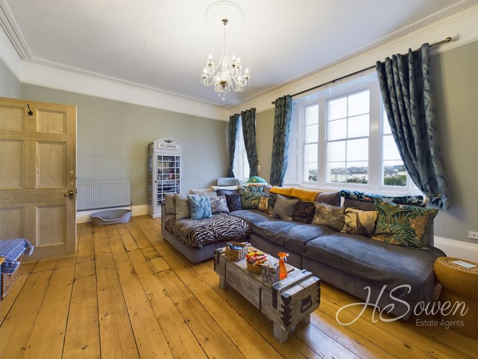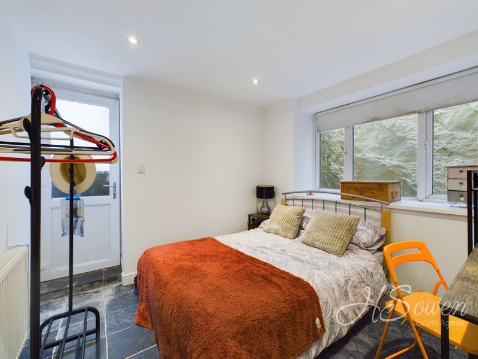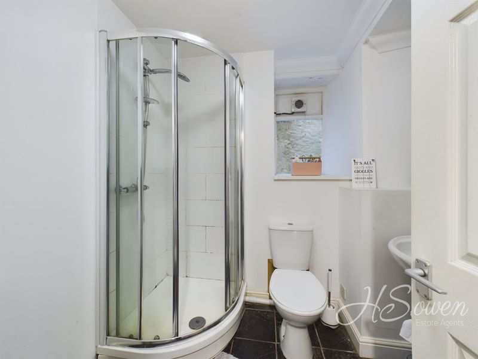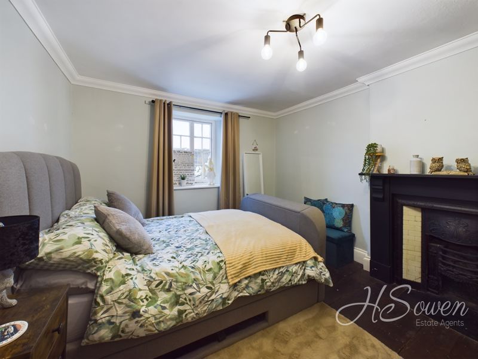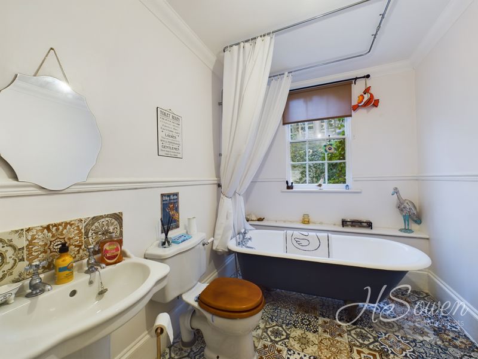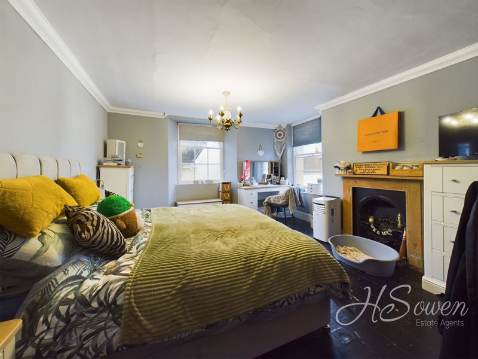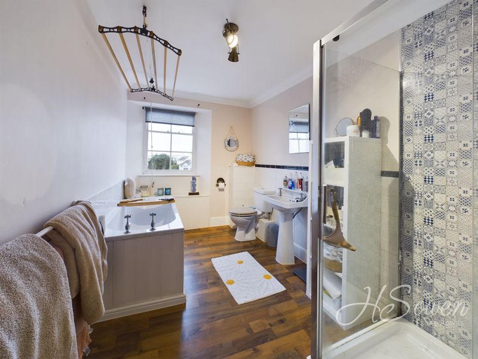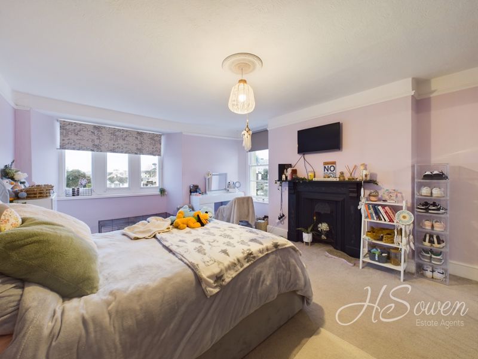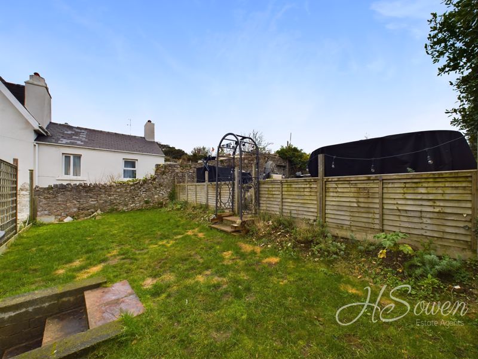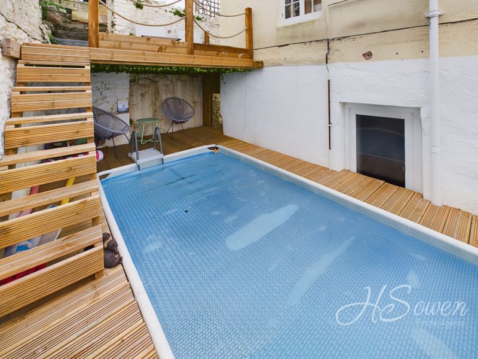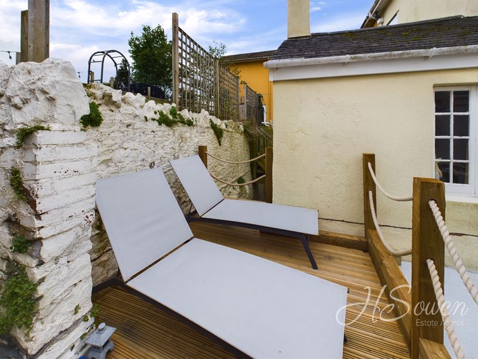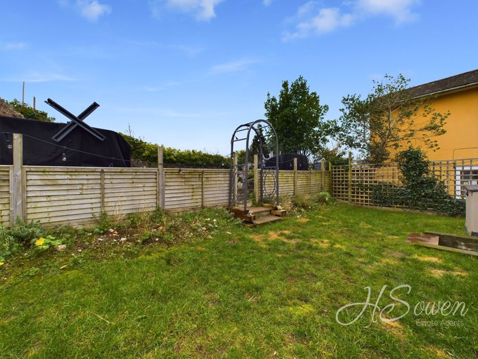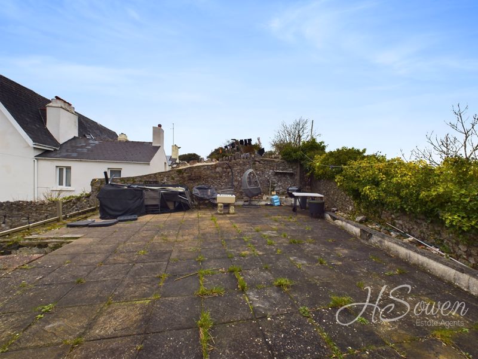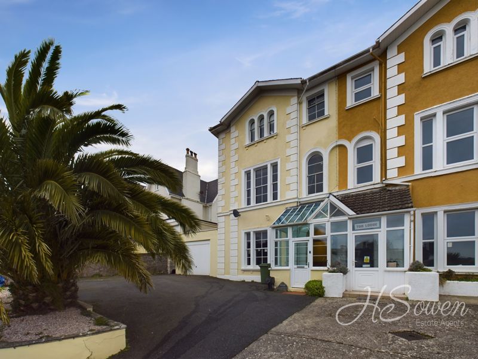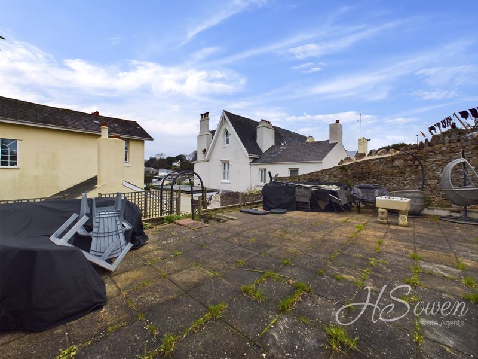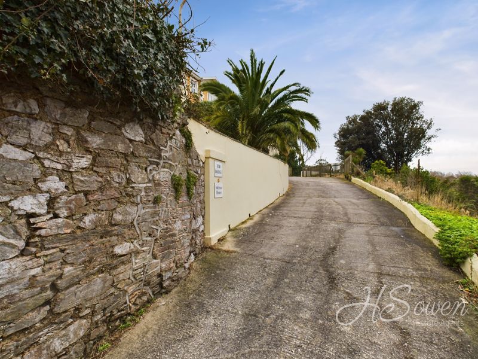Tor Vale, Torquay Guide Price £450,000
Please enter your starting address in the form input below.
Please refresh the page if trying an alernate address.
- STUNNING PERIOD FEATURES
- QUIET LOCATION
- LARGE TIERED GARDENS
- SPACIOUS ROOMS
- GARAGE AND DRIVEWAY
- ACCOMMODATION OVER THREE FLOORS
GUIDE PRICE £450,000 - £460,000
A beautiful period house located in a quiet no through road in Tor Vale. The substantial property is split over three floors and offers masses of space with very good size rooms. The current owners have decorated the property beautifully meaning the property is ready to move straight in to. On the ground floor you have an entrance porch which then leads to the hallway where there is a charming staircase which runs the entire height of the accommodation, there is a large formal dining room, currently utilised as both a formal dining room and a bar, there is another reception room/bedroom currently arranged as a gym which in turn leads to a bathroom, further bedroom and the laundry. On the first floor there is an impressive living room , a kitchen with room for a dining table, a further bathroom with claw foot bath and a bedroom, there is also a rear porch with access to the garden. Finally the second floor has two large double bedrooms and the final bathroom. Externally there is a long shared driveway between this property and next door that then leads to the private drive for this house, there is room for multiple vehicle and access to the garage. The garage is a good size, features power and lighting and has access to the rear garden. The garden is split over several tiers with a decked pool area, large level lawn and an impressive paved sun terrace at the top of the garden, perfect for entertaining guests.
Rooms
Entrance Porch
Front elevation double glazed entry door. Front elevation double glazed windows.
Hallway
Wall mounted radiator, High ceilings, coving. Tiled flooring.
Dining room - 15' 8'' x 15' 7'' (4.77m x 4.75m)
Front elevation double glazed bay window with shutters. Wall mounted radiator, high ceilings. Coving. Open fire place with tiled surround.
Gym/Bedroom Five - 12' 2'' x 15' 10'' (3.71m x 4.82m)
Wall mounted radiator. Side elevation UPVC double glazed door. Fire place. Coving.
Bedroom Four - 9' 5'' x 9' 10'' (2.87m x 2.99m)
Rear elevation double glazed window. Side elevation UPVC Door. Wall mounted radiator. Tiled flooring.
Bathroom
Low level WC. Wash hand basin. Shower cubicle with mains shower over. Heated towel rail. Extractor fan. Rear elevation double glazed window.
Utility Room - 12' 5'' x 6' 9'' (3.78m x 2.06m)
Fitted wall and base units. One bowl sink. Rear elevation double glazed window.
First Floor Landing
Coving, Wall mounted radiator.
Living room - 15' 11'' x 20' 1'' (4.85m x 6.12m)
Front elevation large bay window with fitted shutters. Wall mounted radiators. High ceilings. Coving. Open fire place. storage in the alcoves.
Kitchen - 12' 6'' x 16' 2'' (3.81m x 4.92m)
Fitted kitchen with wall and base units. space for cooker and fridge/freezer. Ceramic sink. Wall mounted radiator. Side elevation sash window. Fireplace. Coving.
Bedroom Three - 10' 6'' x 11' 9'' (3.20m x 3.58m)
Coving, Wall mounted radiator. Fireplace. Side elevation sash window.
Bathroom
Free standing bath tub. pedestal wash hand basin. Low level WC. Wall mounted radiator. Rear elevation sash window. Coving.
Rear porch
Second floor landing
Rear elevation large sash window.
Bedroom One - 16' 0'' x 13' 5'' (4.87m x 4.09m)
Front and side elevation windows. Fireplace. Wall mounted radiator.
Bedroom Two - 12' 3'' x 16' 6'' (3.73m x 5.03m)
Side and rear elevation sash window. Wall mounted radiator. Coving. Fireplace.
Bathroom
Panelled bath. Low level WC. Pedestal wash hand basin. Large Double shower cubicle with electric shower over. Front elevation sash window. Wall mounted radiator. Coving.
Photo Gallery
EPC

Floorplans (Click to Enlarge)
Nearby Places
| Name | Location | Type | Distance |
|---|---|---|---|
Torquay TQ1 4EB
HS Owen Estate Agents

Torquay 66 Torwood Street, Torquay, Devon, TQ1 1DT | Tel: 01803 364 029 | Email: info@hsowen.co.uk
Lettings Tel: 01803 364113 | Email: lettings@hsowen.co.uk
Properties for Sale by Region | Privacy & Cookie Policy | Complaints Procedure | Client Money Protection Certificate
©
HS Owen. All rights reserved.
Powered by Expert Agent Estate Agent Software
Estate agent websites from Expert Agent

