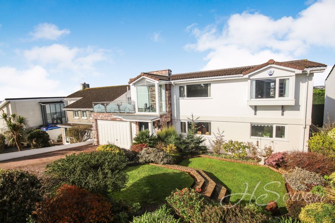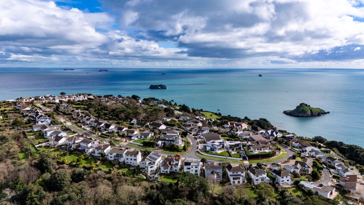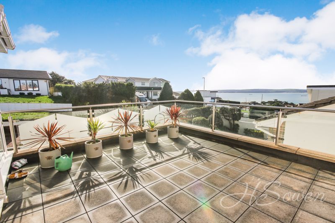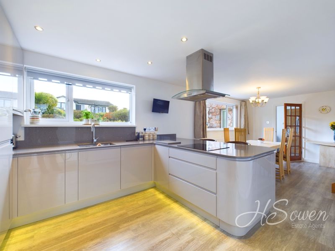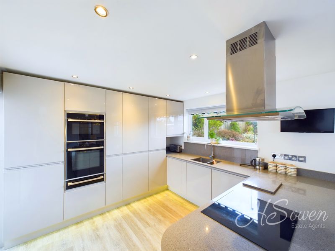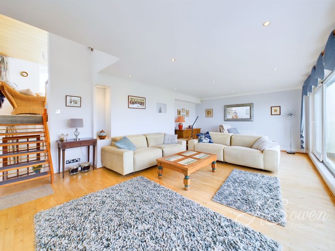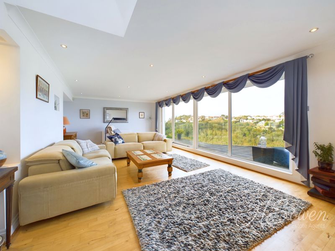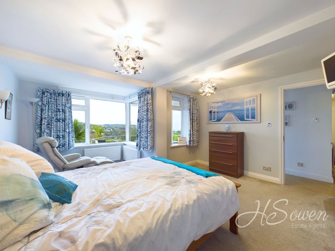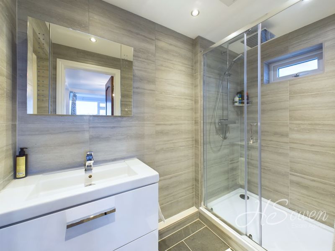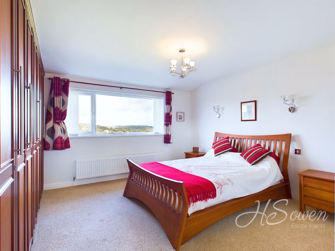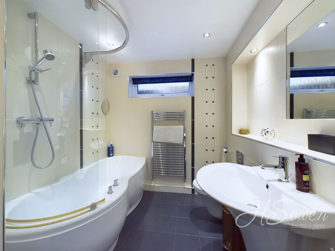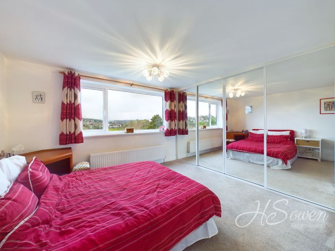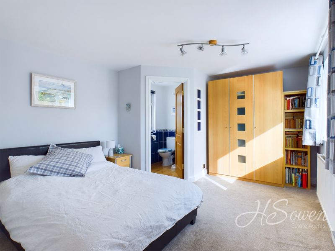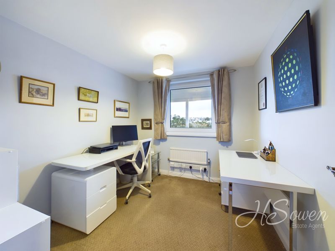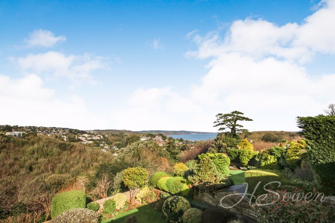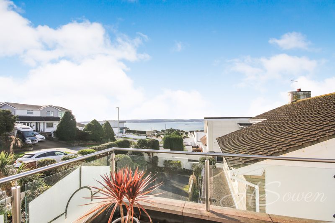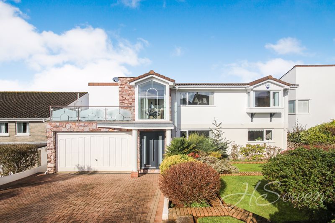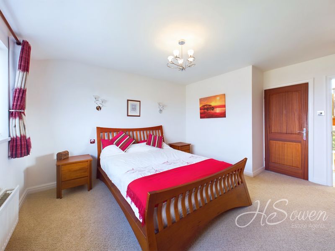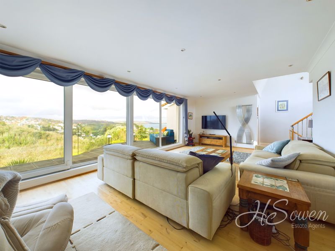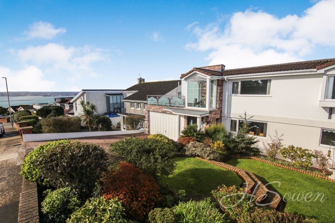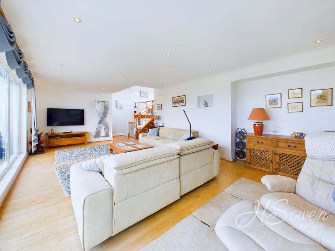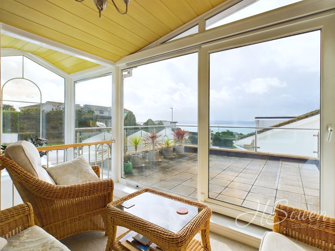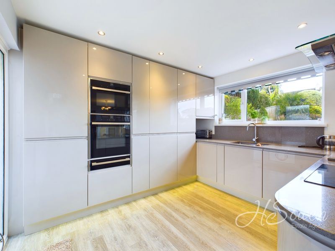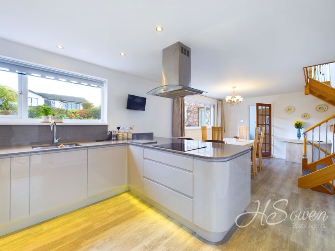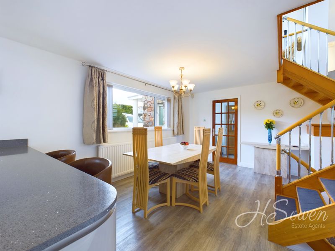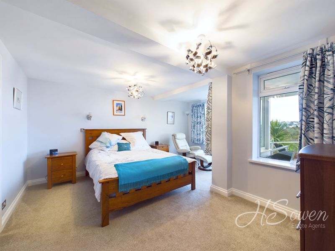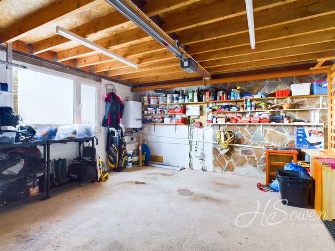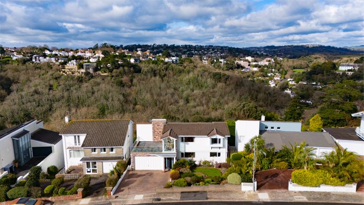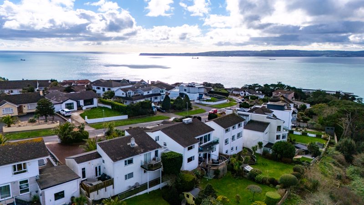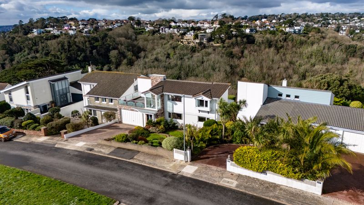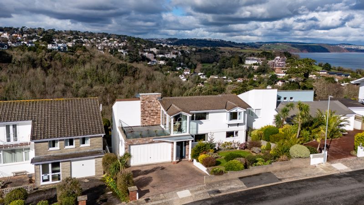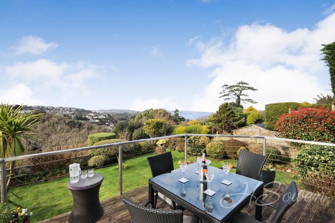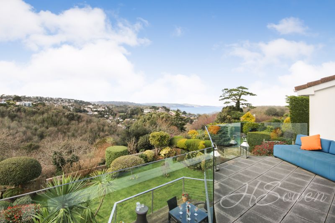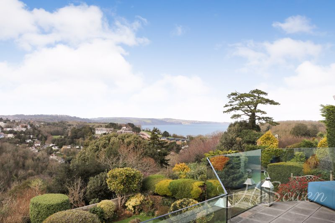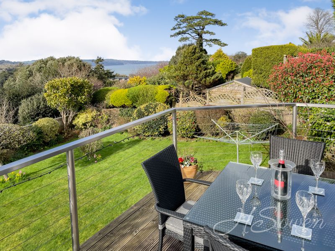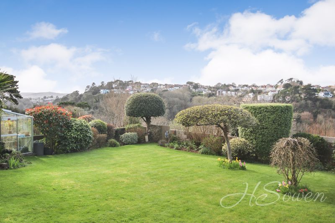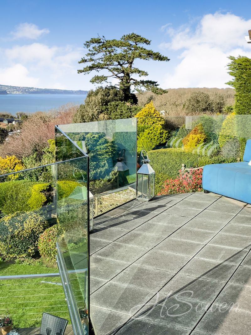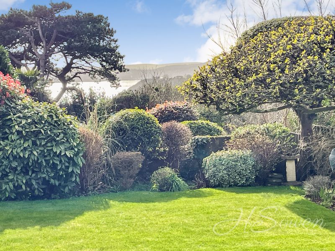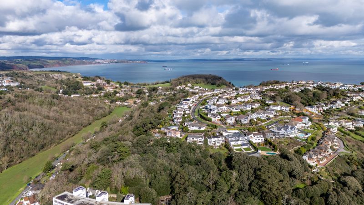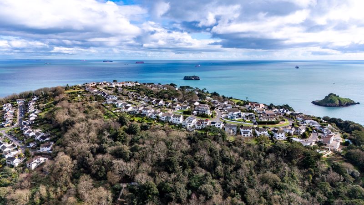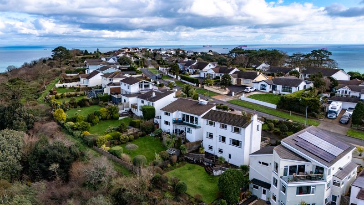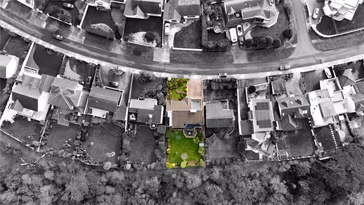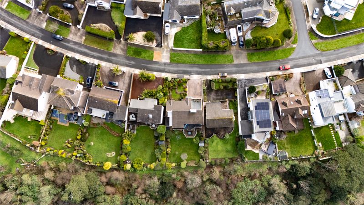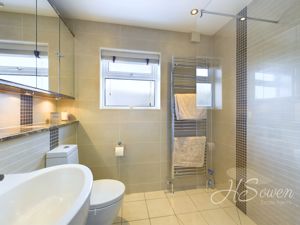Whidborne Avenue, Torquay £1,150,000
Please enter your starting address in the form input below.
Please refresh the page if trying an alernate address.
- FIVE BEDROOMS
- FOUR BATHROOMS
- DETACHED
- DRIVEWAY
- LARGE TERRACES AND DECK
- DOUBLE GARAGE
- STUNNING SEA VIEWS
Situated in one of the most exclusive roads in Torquay with awe inspiring sea views is this stunning five bedroom detached house. The property occupies a generous sized plot with Beautifully kept front & rear gardens, a double garage and off road parking for multiple vehicles. Arranged on mezzanine levels, the front door opens to a hallway extending to a dining room and modern kitchen, with stairs rising to the living room which has floor to ceiling windows and doors opening to a balcony looking out to Ilsham Valley, the coastline stretching to Lyme Bay. The bedroom accommodation extends over each level, with five bedrooms and four en-suite rooms. A family sitting room sits to the top floor and
captures views in a south/westerly direction and opens
to a further terrace carefully positioned to frame the sea views. There is also a garden room loosely arranged as a utility room. This property allows plenty of space to accommodate an ever growing family.
Agents note: share of Whidborne Copse Ltd, which is the wooded area at bottom of garden along with 6 other people.(around 7 acres)
It is private company limited by shares. No part of the land can be sold or developed without unanimous consent.
Location
The property is situated in the highly exclusive Hopes Nose area of Ilsham on an elevated position above Meadfoot beach allowing for a short stroll to enjoy the delights of Ilsham and the surroundings. There are various coastal paths which in turn lead you to Hopes Nose point and Ansteys Cove. Local amenities can be found on Ilsham road to include the Co-op, cafes, restaurants, post office and much more. Local bus services run nearby providing flexible transport to many different destinations and Torquay Train Station just along the seafront. Kents Cavern is a popular local attraction and is also located nearby.
Torquay is home to an array of picturesque landmarks and local attractions to include Living Coasts, Princess Theatre, Kents Cavern and the Model Village. A variety of beaches are on offer for both sun loungers or water sport enthusiasts with the power boat racing event occurring annually. The new South Devon Highway provides a faster route to the A38 with a journey time of approximately 30minutes to The Cathedral City of Exeter.
Rooms
Double Height Entrance Hall
Front elevation composite door into entrance hall. Wall mounted radiator.
Cloakroom
Low level WC, circular wash hand basin on chrome stand, mixer tap, extractor fan.
Lounge - 25' 7'' x 14' 8'' (7.79m x 4.47m)
Remote control vertical shade outside window. Rear elevation double glazed floor to ceiling windows and doors open to a good sized terrace with glass balustrading taking in views looking to Ilsham Valley and the coastline extending from Maidencombe to Exmouth, capturing views to the left through the trees looking towards Meadfoot Beach. Coving, spotlights. Maple boarded flooring. Two wall mounted radiators.
Kitchen/Diner - 25' 5'' x 10' 8'' (7.74m x 3.25m)
Front elevation double glazed windows. Wall mounted Radiator. Polished quartz work tops on two sides extending to a peninsular breakfast bar, units beneath and over, quartz upstand, high gloss cupboards to one wall, pull out pantry drawer. Under mounted one and a half bowl stainless steel sink, mixer tap. Neff appliances. integrated dishwasher, integrated fridge/freezer. Pyrolytic oven & built in combi microwave & plate warmer. Soft closing drawers.
Sitting Room - 16' 4'' x 11' 11'' (4.97m x 3.63m)
Recess with floor to ceiling patio doors, side panels, opening to a paved terrace with glass balustrading taking in a south/westerly aspect looking across Torbay to Brixham, Front elevation double glazed windows. Wall mounted Radiator.
Bedroom One - 13' 8'' x 15' 4'' (4.16m x 4.67m)
Rear elevation double glazed windows taking in the views across Ilsham Valley and looking towards the coastline of Teignmouth. Rear elevation double glazed window to the terrace. Wall mounted Radiator.
Master En-suite
Newly Fitted bathroom suite comprising of Vanity unit with wash basin, mixer taps, mirror over, shower cubicle, Inset ceiling lights. Extractor fan. Ceramic tiled floor. Door to cloakroom low level WC. Heated towel rail. Spotlights. Extractor fan. Ceramic tiled floor. Fully tiled.
Bedroom Two - 13' 7'' x 14' 3'' (4.14m x 4.34m)
Rear elevation double glazed window taking in the views of Ilsham Valley and the coastline towards Exmouth. fitted wardrobes. Wall mounted Radiator.
En-suite
Side elevation double glazed window. Fully tiled. Walk-in shower, chrome shower head, wall mounted oval wash basin, mixer tap, low level WC, tiled vanity top with cupboards over with mirrored doors, shaver socket. Heated towel rail. Ceramic tiled floor.
Bedroom Three - 14' 0'' x 11' 1'' (4.26m x 3.38m)
Front elevation double glazed window, Spotlight. Wall mounted Radiator.
En-suite
Rear elevation double glazed window. Half tiled. Shower cubicle, two sliding doors, low level WC, pedestal wash basin, mixer tap, strip light. Heated towel rail.
Bedroom Four - 13' 3'' x 12' 2'' (4.04m x 3.71m)
Rear elevation double glazed window with views over Ilsham Valley and the coastline to Maidencombe. Built-in wardrobe, wall mounted Radiator.
En-suite
Side elevation double glazed window, Fully tiled. Large shaped bath with plumbed shower over, wall mounted wash basin, mixer tap, bidet, low level WC , vanity shelf with spotlights, shaver socket. Heated towel rail.
Bedroom Five/Office - 8' 4'' x 8' 11'' (2.54m x 2.72m)
Rear elevation double glazed window. Wall mounted radiator.
Garage - 14' 11'' x 16' 7'' (4.54m x 5.05m)
Electric up and over door, wall mounted Valiant gas boiler, Side elevation double glazed window. Power sockets.
Garden/Utility Room - 5' 6'' x 10' 1'' (1.68m x 3.07m)
Double glazed window. deep resin sink with flex tap, hot and cold taps, cupboards beneath, electric light and power. space for washing machine and dryer.
Garden
Partially covered outside deck with electrical points & lights
Request A Viewing
Photo Gallery
EPC

Floorplans (Click to Enlarge)
Nearby Places
| Name | Location | Type | Distance |
|---|---|---|---|
Torquay TQ1 2PQ
HS Owen Estate Agents

Torquay 66 Torwood Street, Torquay, Devon, TQ1 1DT | Tel: 01803 364 029 | Email: info@hsowen.co.uk
Lettings Tel: 01803 364113 | Email: lettings@hsowen.co.uk
Properties for Sale by Region | Privacy & Cookie Policy | Complaints Procedure | Client Money Protection Certificate
©
HS Owen. All rights reserved.
Powered by Expert Agent Estate Agent Software
Estate agent websites from Expert Agent
