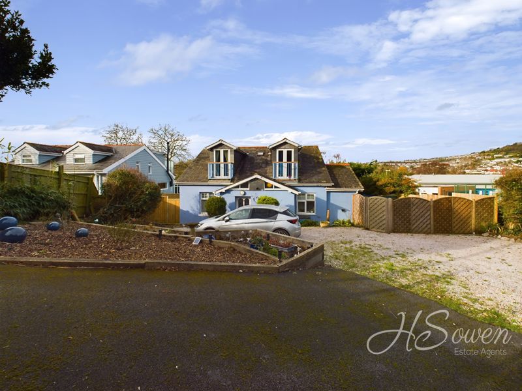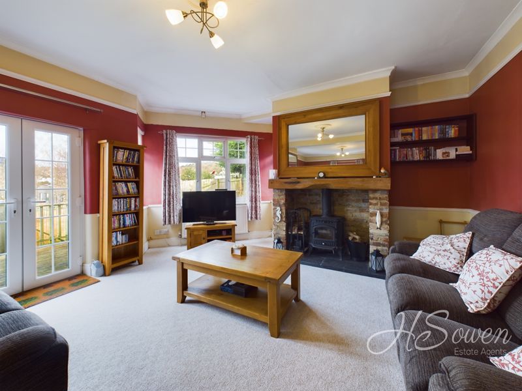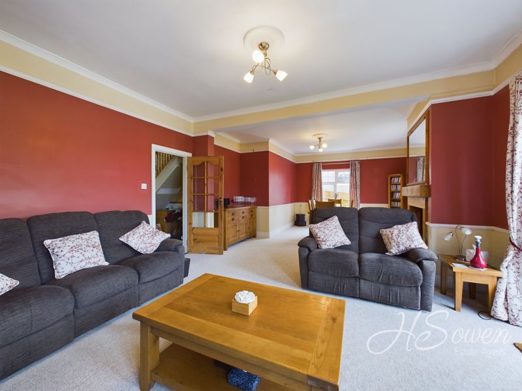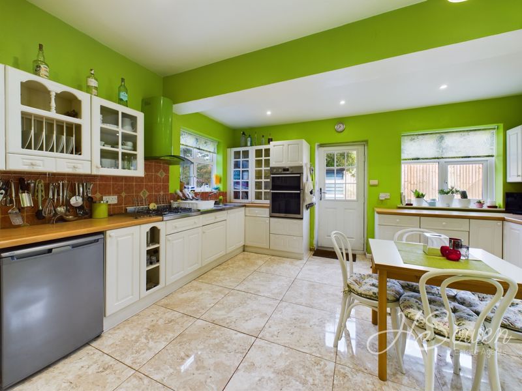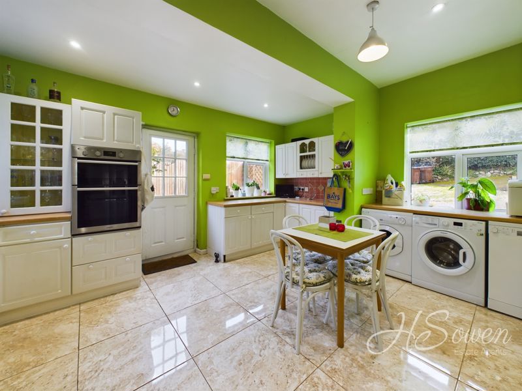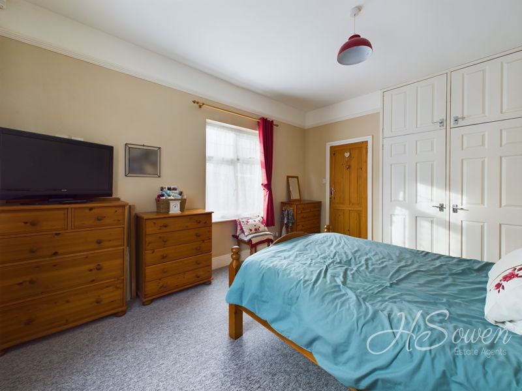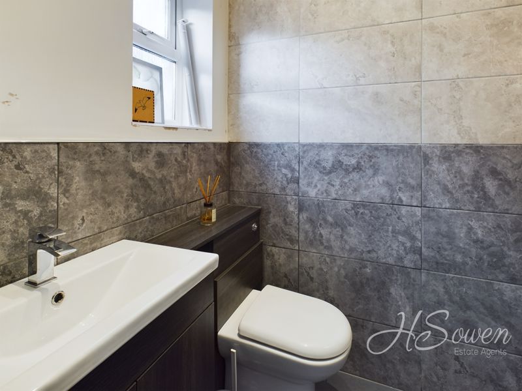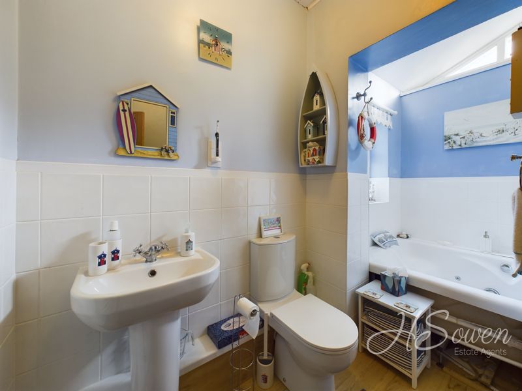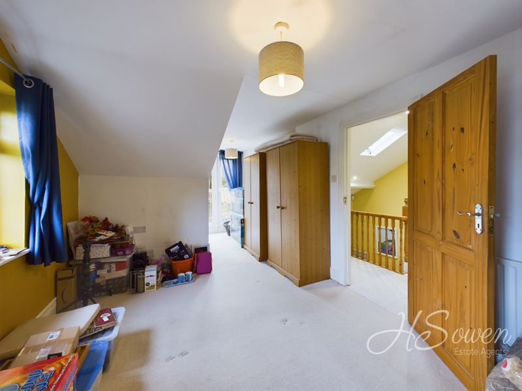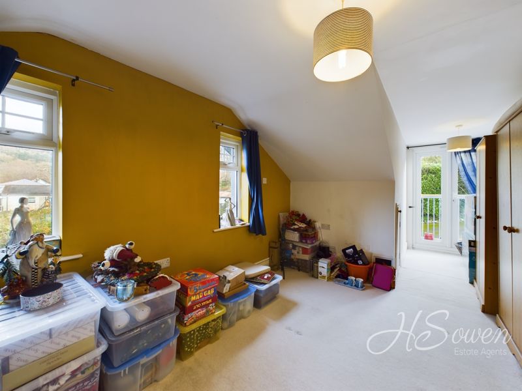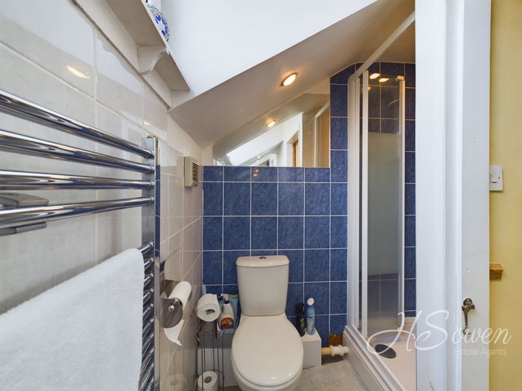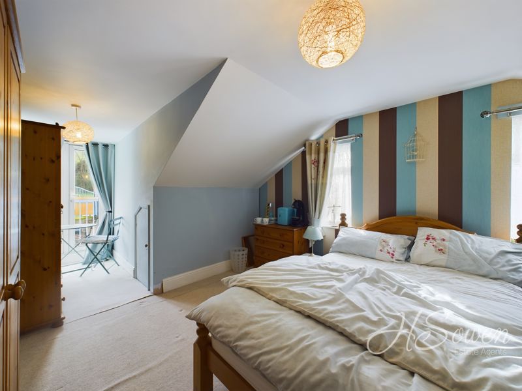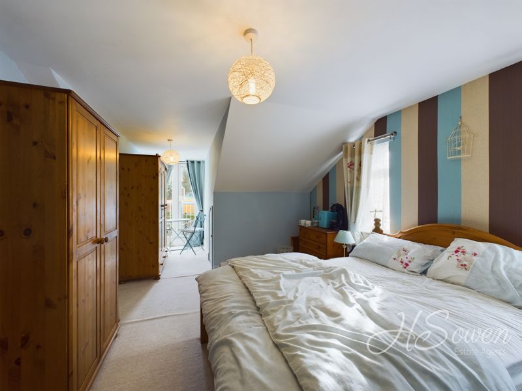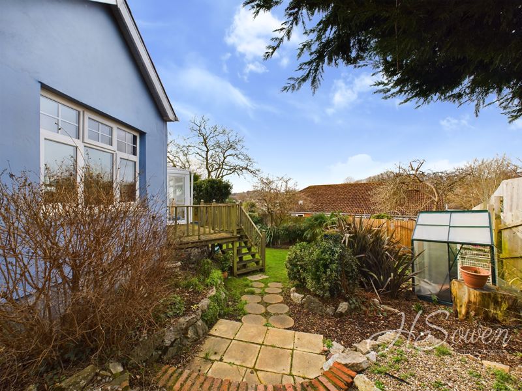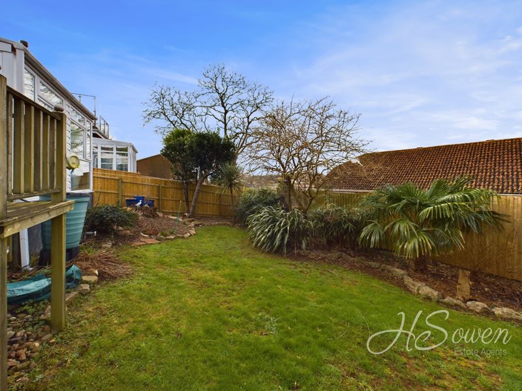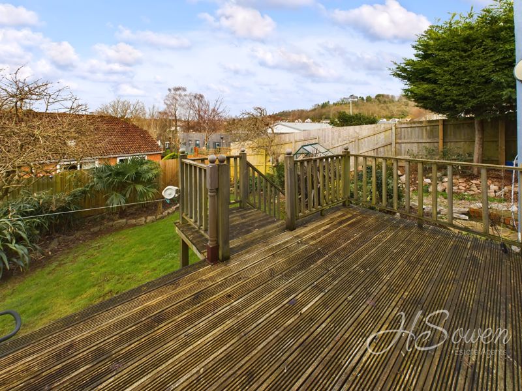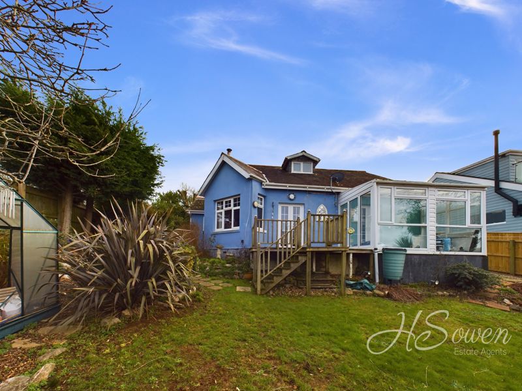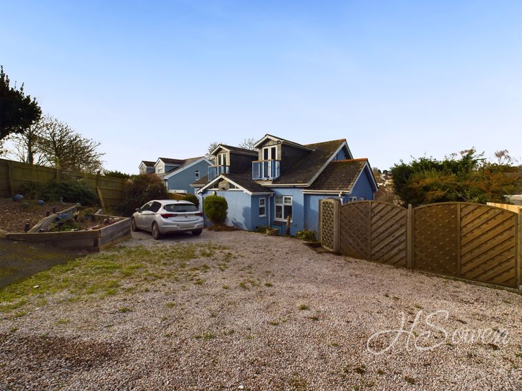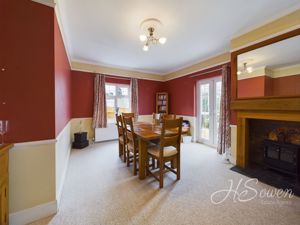Teignmouth Road St Marychurch, Torquay Guide Price £475,000
Please enter your starting address in the form input below.
Please refresh the page if trying an alernate address.
- DETACHED CHALET BUNGALOW
- THREE DOUBLE BEDROOMS (MASTER ENSUITE)
- SPACIOUS KITCHEN/BREAKFAST ROOM
- OPEN PLAN LIVING/DINING ROOM WITH WOOD BURNING STOVE
- THREE BATHROOMS
- CONSERVATORY
- ELECTRIC GATED DRIVEWAY WITH PARKING FOR SEVERAL VEHICLES
- DELIGHTFUL WRAP AROUND SECLUDED GARDENS
- DOUBLE GLAZING & GAS CENTRAL HEATING
- SITUATED CLOSE BY TO LOCAL BEACHES & BUS ROUTES
GUIDE PRICE £475,000 - £500,000
Situated on the outskirts of St Marychurch in a tranquil haven set back from the road behind electric gates is this unique and spacious three bedroom detached chalet bungalow. Offering versatile living space with quirky features this fantastic home boasts an abundance of off road parking for boats, motorhomes or multiple vehicles, glorious wrap around gardens enjoying a superb degree of privacy and three bathrooms. The open plan living/dining room features a wonderful dual aspect with a box bay window as well as a wood burning stove set within a gorgeous fireplace with a slate hearth. Situated on a bus route just a short walk from amenities and a local beach the property offers easy access to not only the precinct of St.Marychurch but also the popular neighbouring town of Teignmouth.
The Accommodation
Situated elegantly behind double electric gates, a long winding driveway leads to the front door of the property. The entrance porch benefits from a double fitted cloaks cupboard with rails and shelving providing excellent storage. A wonderful feature stained glass window door leads you into the entrance hall with access to principal rooms and stairs rising to the first floor. The hallway is spacious with room for an array of furniture and delightful character by way of dado and picture rails. The kitchen/breakfast room is full of natural light enjoying a triple aspect with double glazed windows to the front, side and rear as well as a door leading to the wrap around gardens. Stunning porcelain tiling to the floor creates a wonderful high quality finish combined with an array of neutral wall and base units with roll edge wood effect work tops over. There is space for a washing machine, a tumble dryer, a fridge/freezer and a dishwasher. Fitted appliances include an eye-level double oven and a four-ring gas hob with cooker hood over. There is also plenty of room for a sizeable table and chairs creating a lovely setting for breakfast time. The open plan living/dining room oozes character and charm with picture rails and two fireplaces. One fireplace with a wooden mantle and slate hearth is fitted with a delightful wood burner, perfect for the colder months. The second fireplace is a feature with an inset gas living flame fire. This room is dual aspect with an abundance of windows to include a box bay to the rear, a window to the side and two sets of French doors opening into the conservatory and the decked sun terrace with the garden beyond. The dining area has copious amounts of space for not only a good-size dining table and chairs but also an array of additional furniture if required. The conservatory is double glazed to all three sides and enjoys a pleasant outlook over the secluded rear garden. There is lighting to the room and a door leading to the decked sun terrace.
To the ground floor you will also find the family bathroom and the master bedroom with ensuite. The bathroom is a wonderful feature to the property boasting a fantastic double spa bath. From here you can soak away your troubles in a tranquil haven with a built-in fish tank creating a relaxed ambience. There are two obscure double glazed windows allowing for plenty of natural light and ventilation. There is also a WC, a pedestal wash hand basin and a cupboard housing the 'Glow worm' gas fired combination boiler. Finally to the ground floor is the master bedroom. A good-size double room, it boasts a wonderful dual aspect with double glazed windows to both the front and side elevation allowing for an array of natural light to flood the room. It also benefits from a built-in double wardrobe with rails and cupboards above. The en-suite shower room is a three-piece suite comprising of a large walk-in shower, a pedestal wash hand basin and a low level WC. An obscure double glazed window allows for light and ventilation accompanied by an extractor fan. Fully tiled, it is low maintenance with the finishing touch of a chrome ladder style heated towel rail.
Taking the stairs you will reach the first floor landing with access to two further bedrooms and a further shower room. From here you also have access to eaves storage and a skylight window to the front elevation provides fantastic lighting. Both bedrooms to the first floor are generous double rooms, each enjoying double glazed French doors leading out to their own Juliet balconies whilst still enjoying a superb degree of privacy. Both rooms also benefits from two double glazed windows to the side elevation and access to extensive eaves storage. The shower room offers fantastic convenience and is fitted with a shower cubicle, a low level WC and a wash hand basin. A large obscure double glazed Tilt 'n' Turn window to the rear elevation provides plenty of light and ventilation.
Outside
This fantastic detached home is situated in a generous secluded plot with wrap around gardens. The gated driveway with video intercom opens up into an extensive driveway with an abundance of off road parking ideal for a boat or motorhome as well as multiple vehicles. There is also potential to create a garage if desired (STPP). To the front elevation there is also a spacious shed providing excellent storage facilities with a second shed situated to the side elevation. With gates to either side of the property you have easy access to the rear gardens. To one side is a lovely seating area perfect for relaxing in a tranquil haven surrounded by a delightful array of flower and shrubs. The rear garden is mainly laid to lawn enclosed by mature hedging, shrubs and trees providing superb privacy. There is also a greenhouse and an outdoor water tap with a hose reel in place. Steps then lead up to a decked sun terrace which in turn can also be accessed via French doors from the living room and the conservatory.
Location
The property is situated in a desirable location close to local amenities to include a convenience store with a post office and a vets. An array of local schools are also nearby to include Watcombe Nursery & Primary School as well as Mayfield and Coombe Pafford. The delights of watcombe beach is a very short stroll away accompanied by stunning coastal footpaths. A local bus service operates to the road offering flexible transport options and easy access to the neighbouring town of Teignmouth.
Torquay is home to an array of picturesque landmarks and local attractions to include Princess Theatre, Kents Cavern and the Model Village. A variety of beaches are on offer for both sun loungers or water sport enthusiasts with the power boat racing event occurring annually. The new South Devon Highway provides a faster route to the A38 with a journey time of approximately 30minutes to The Cathedral City of Exeter.
Rooms
Porch
Wooden front door with stained glass inserts. Carpet tiles. Large fitted cloaks cupboard with rails and shelving. Wall mounted radiator. Internal door with feature stained glass to hallway.
Hallway
Stairs rising to first floor. Access to principal rooms. Dado and picture rails. Fitted carpet. Wall mounted radiator. Telephone point. Mains fed smoke alarm. House alarm. Spotlights.
Kitchen/Breakfast Room - 16' 2'' x 15' 3'' (4.92m x 4.64m)
Wall and base units. Wood effect roll edge work tops. Eye-level double electric oven. Four-ring gas hob with cooker hood over. One and half bowl stainless steel sink and drainer unit. Space for washing machine, tumble dryer, fridge/freezer and dishwasher. Triple aspect double glazed windows to front, rear and side elevation. Door to side gardens. Cupboard housing consumer unit. Telephone point. Porcelain floor tiles. Tiling to splash backs. Spotlights. Wall mounted radiator. Space for dining table.
Living/Dining Room - 27' 9'' x 15' 3'' (8.45m x 4.64m)
Fitted carpet. Double glazed bay window to rear elevation. Double glazed window to side elevation. Two double glazed french doors leading to decked sun terrace and conservatory. Dado and picture rails. Fireplace with wood burning stove, wooden mantle and slate hearth. Two ceiling rose. Two television points. Two wall mounted radiators. Telephone point. Feature fireplace with wooden mantle and inset gas living flame effect fire.
Bathroom - 10' 10'' x 6' 6'' (3.30m x 1.98m)
WC. Pedestal wash hand basin. Double inset spa bath. Part tiling to walls. Wall mounted radiator. Obscure double glazed windows to front and side elevation. Vanity mirror. Shaving point.
Bedroom One - 13' 9'' x 11' 0'' (4.19m x 3.35m)
Fitted carpet. Wall mounted radiator. Double glazed windows to front and side elevation. Picture rails. Double built-in wardrobes with rails and shelving, cupboards above. Telephone point.
En-suite
Low level WC. Pedestal wash hand basin. Large walk-in shower cubicle with 'Mira' mains shower. Fully tiled walls and floor. Extractor fan. Obscure double glazed window to side elevation. Shaver point. Vanity mirror. Chrome ladder style heated towel rail.
First Floor Landing
Skylight window to front elevation. Fitted carpet. Access to eaves storage. Spotlights. Dado rails. Mains fed smoke alarm.
Shower Room
Low level WC. Wash hand basin. Obscure double glazed Tilt 'n' Turn window to rear elevation. Chrome ladder style heated towel rail. Walk-in shower cubicle with electric fitted shower. Spotlights. Shaver point. Vanity mirror. Tiled walls.
Bedroom Two - 21' 4'' x 11' 0'' (6.50m x 3.35m)
Wall mounted radiator. Two double glazed windows to side elevation. Access to eaves storage. Television point. Double glazed french doors to juliet balcony. Fitted carpet.
Bedroom Three - 21' 4'' x 9' 7'' (6.50m x 2.92m)
Wall mounted radiator. Two double glazed windows to side elevation. Double glazed french doors to juliet balcony. Access to eaves storage. Television point.
Outside
Remote control electric gate leading to driveway and property. Telecom video entry system. Off road parking for boat, motorhome and/or multiple vehicles. Security outdoor lighting. Timber gates to either side giving access to rear garden and side gardens. Multiple seating areas. Level lawned area with flower bed and shrub borders. Enclosed by mature hedging. Greenhouse. Two outside sheds. Outdoor water tap with hose reel. Decked sun terrace.
Request A Viewing
Photo Gallery
EPC

Floorplans (Click to Enlarge)
Nearby Places
| Name | Location | Type | Distance |
|---|---|---|---|
Torquay TQ1 4SJ
HS Owen Estate Agents

Torquay 66 Torwood Street, Torquay, Devon, TQ1 1DT | Tel: 01803 364 029 | Email: info@hsowen.co.uk
Lettings Tel: 01803 364113 | Email: lettings@hsowen.co.uk
Properties for Sale by Region | Privacy & Cookie Policy | Complaints Procedure | Client Money Protection Certificate
©
HS Owen. All rights reserved.
Powered by Expert Agent Estate Agent Software
Estate agent websites from Expert Agent
