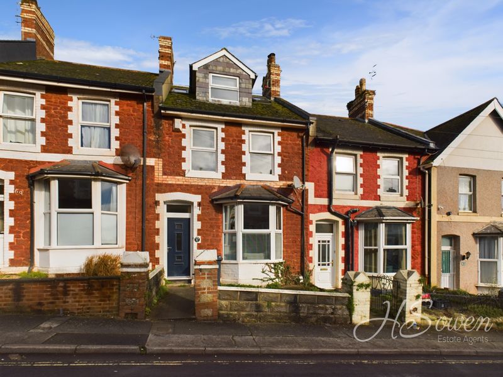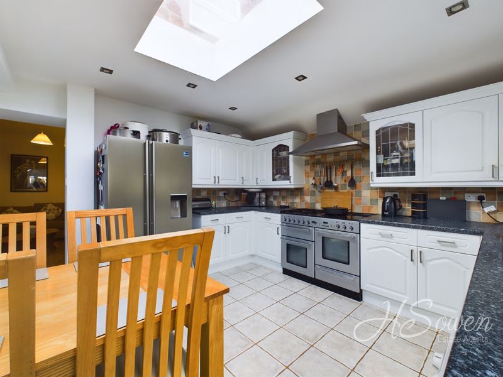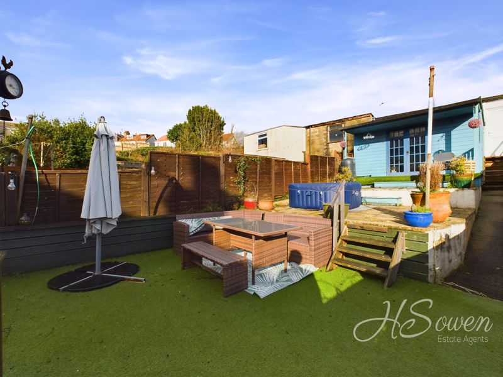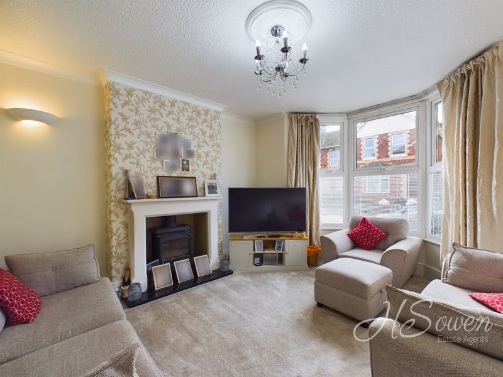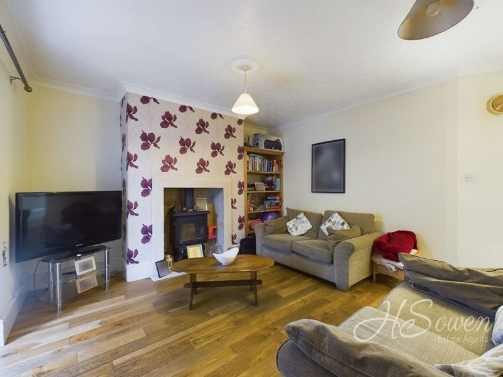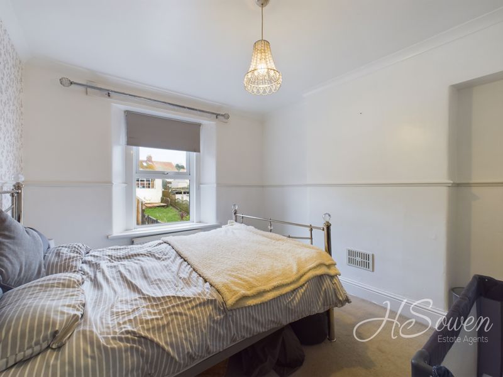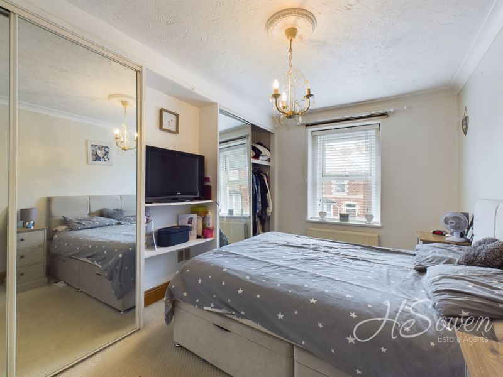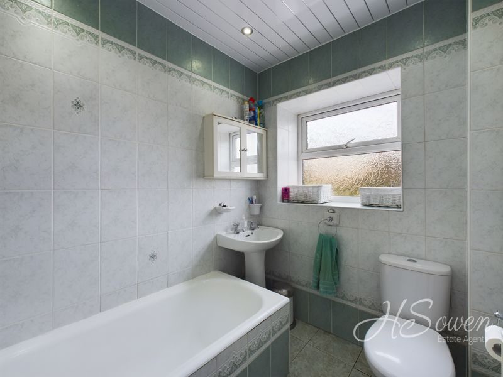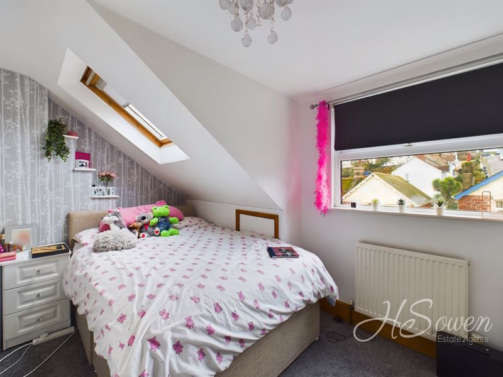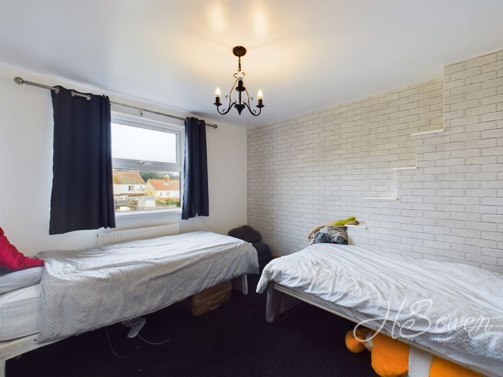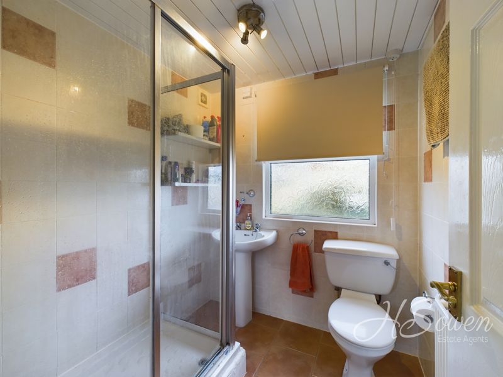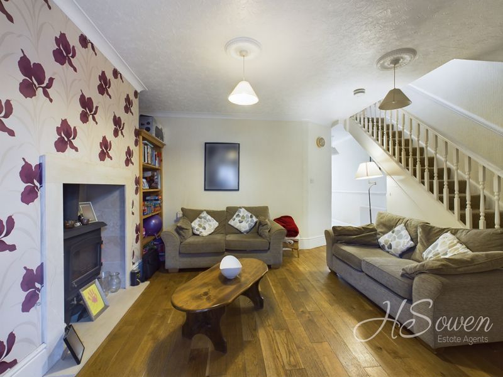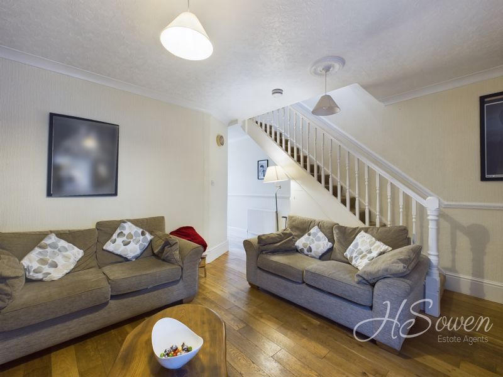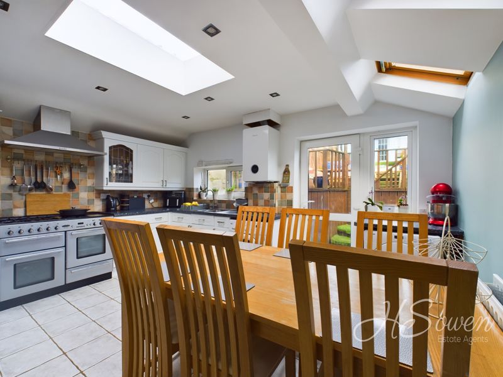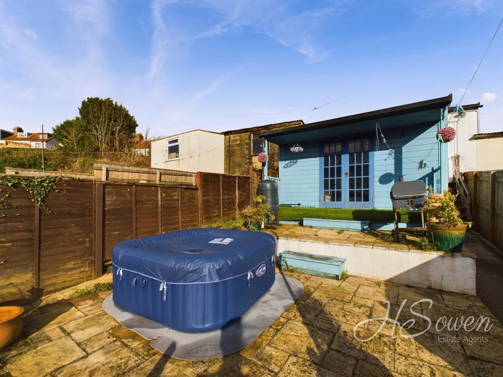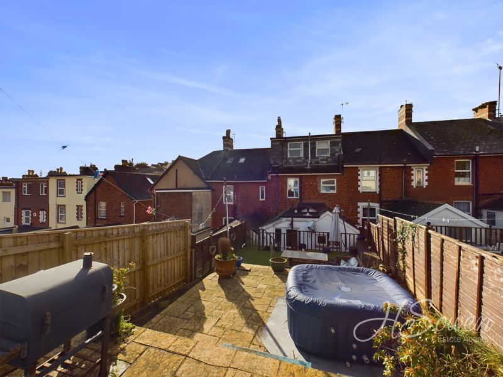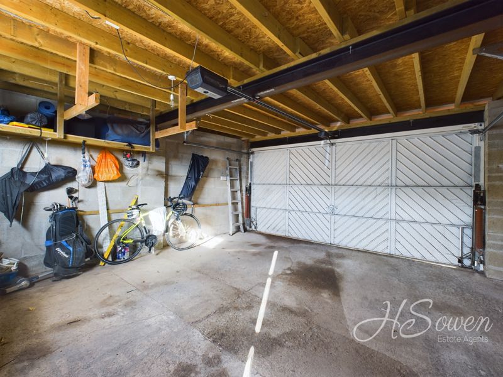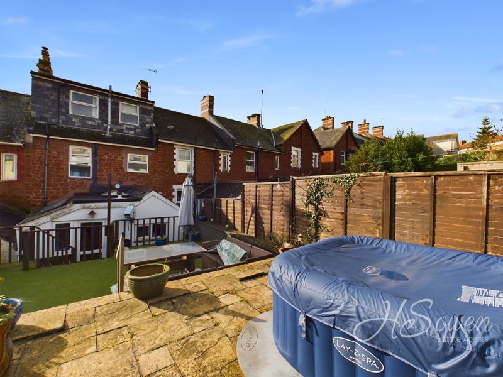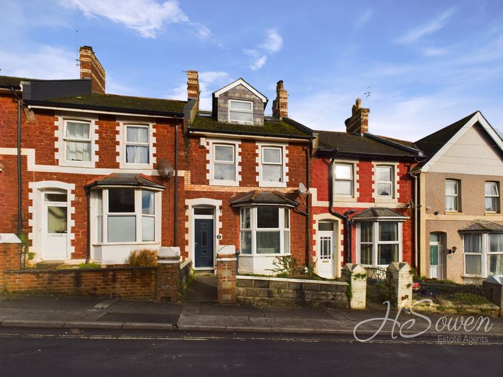Sherwell Hill, Torquay Guide Price £270,000
Please enter your starting address in the form input below.
Please refresh the page if trying an alernate address.
- FOUR BEDROOMS
- MID TERRACE
- TWO BATHROOMS
- DOUBLE GARAGE
- LOG BURNER
- CLOSE TO GRAMMAR SCHOOL
Guide price £270,000 - £280,000
This much improved and extended family home is set in a popular location of Chelston and offers lounge, dining room, kitchen/breakfast room, 4 bedrooms, family bathroom and shower room. Benefiting from double glazing, gas central heating, large rear garden with summer house and double garage.
Location:
This fantastic family home is located in a popular residential area of Torquay, close by to an excellent selection of local schools to include the Girls/Boys Grammar Schools and Sherwell Valley Primary School. A local bus service runs nearby providing flexible transport to many different destinations as well as the local land train with a stop in Cockington. A local parade of shops and amenities are also close by, as well as the wonderful tea gardens and 'The Drum Inn' in the neighbouring village of Cockington. The playing fields of Armada Park are within close proximity with a smaller play park to the bottom of the road. Further afield but within walking distance is Torquay sea front along with Torre Abbey.
Torquay is home to an array of picturesque landmarks and local attractions to include Princess Theatre, Kents Cavern and the Model Village. A variety of beaches are on offer for both sun loungers or water sport enthusiasts with the power boat racing event occurring annually. The new South Devon Highway provides a faster route to the A38 with a journey time of approximately 30minutes to The Cathedral City of Exeter.
Rooms
Hallway
Lounge - 14' 9'' x 12' 5'' (4.49m x 3.78m)
Front elevation double glazed bay window. Log burner. Wall mounted radiator. Coving.
Dining Room - 12' 11'' x 16' 0'' (3.93m x 4.87m)
Coving. Wall mounted radiator. Log burner. Door to...
Kitchen/Breakfast Room - 12' 6'' x 14' 3'' (3.81m x 4.34m)
Fitted kitchen with wall and base units. Fitted work surfaces. Sink with drainer.Cooker hood.Space for range cooker, washing machine and dryer.Rear elevation UPVC door. Rear elevation double glazed window. Gas boiler. Spotlights. Skylight. double glazed velux windows.
Family Bathroom - 7' 1'' x 5' 6'' (2.16m x 1.68m)
Modern Three piece suite comprising panelled bath tub. Low level WC, wash hand basin. Fully tiled. Rear elevation obscure Double glazed window.
Bedroom One - 13' 3'' x 9' 0'' (4.04m x 2.74m)
Front elevation double glazed window. Wall mounted radiator. Fitted wardrobes. Coving.
Bedroom Two - 11' 8'' x 10' 0'' (3.55m x 3.05m)
Rear elevation double glazed window. Wall mounted radiator.
Shower Room - 6' 3'' x 6' 1'' (1.90m x 1.85m)
Large shower cubicle. Wash hand basin. Low level WC. Rear elevation obscure double glazed window. Fully tiled.
Bedroom Three - 8' 11'' x 12' 8'' (2.72m x 3.86m)
Front elevation double glazed window. Front elevation velux window. Wall mounted radiator.
Bedroom Four - 10' 7'' x 9' 5'' (3.22m x 2.87m)
Rear elevation double glazed window. Wall mounted radiator.
Double Garage - 16' 11'' x 16' 11'' (5.15m x 5.15m)
up and over Electric garage door. Power sockets. Rear elevation door to garden.
Request A Viewing
Photo Gallery
EPC

Floorplans (Click to Enlarge)
Nearby Places
| Name | Location | Type | Distance |
|---|---|---|---|
Torquay TQ2 6LX
HS Owen Estate Agents

Torquay 66 Torwood Street, Torquay, Devon, TQ1 1DT | Tel: 01803 364 029 | Email: info@hsowen.co.uk
Lettings Tel: 01803 364113 | Email: lettings@hsowen.co.uk
Properties for Sale by Region | Privacy & Cookie Policy | Complaints Procedure | Client Money Protection Certificate
©
HS Owen. All rights reserved.
Powered by Expert Agent Estate Agent Software
Estate agent websites from Expert Agent
