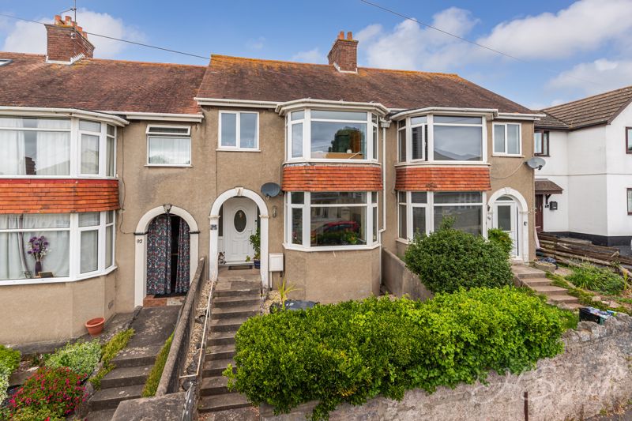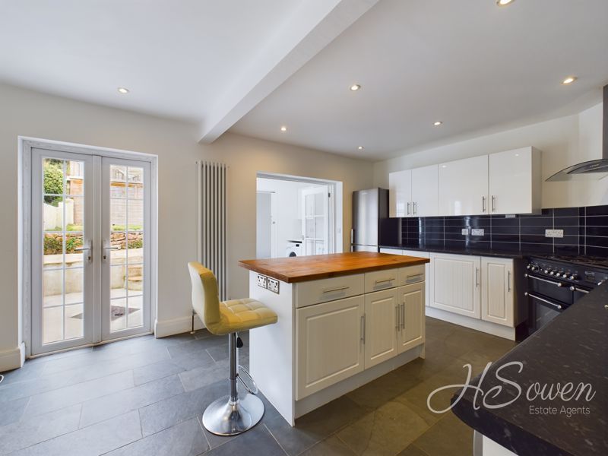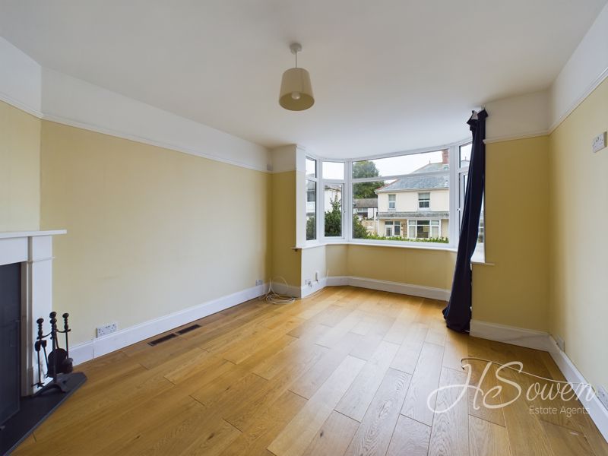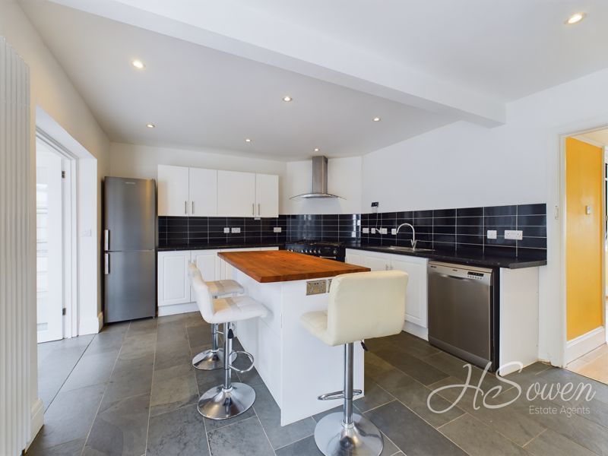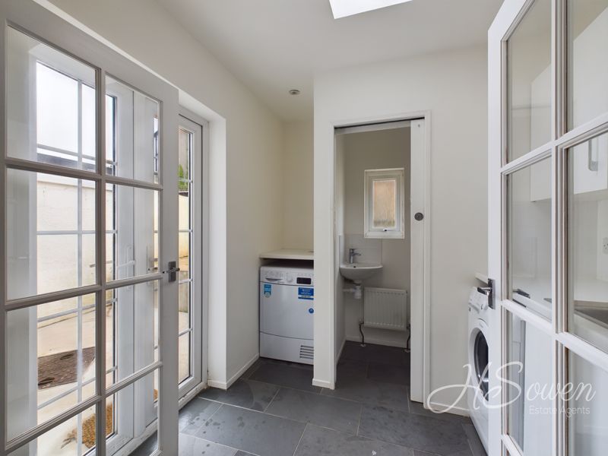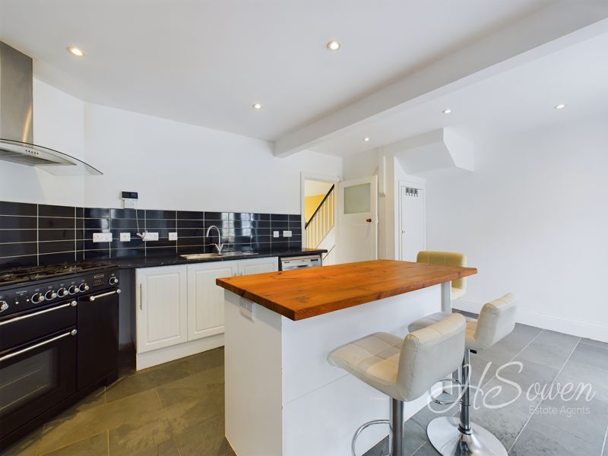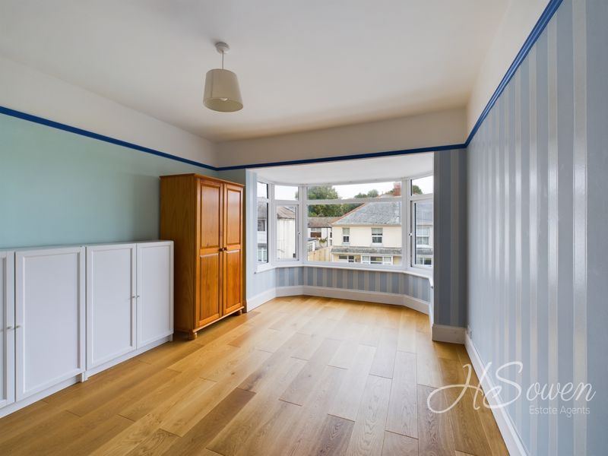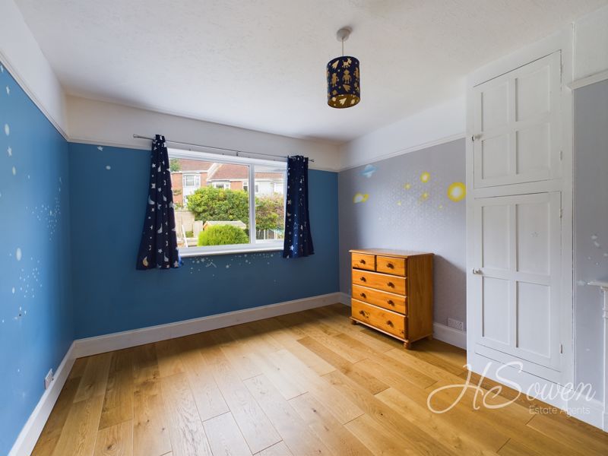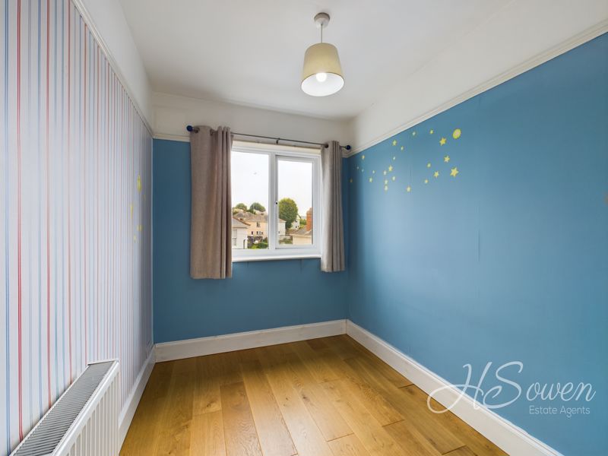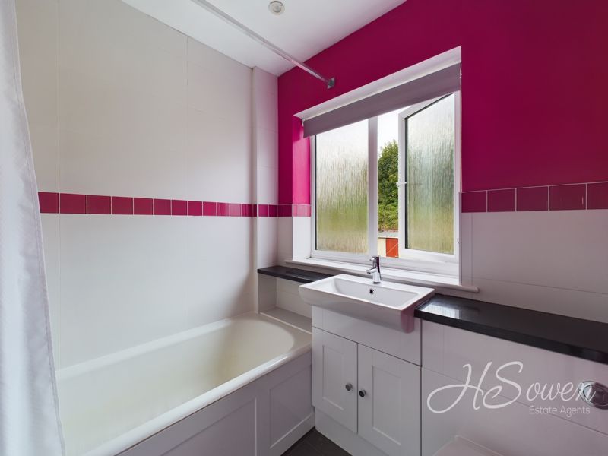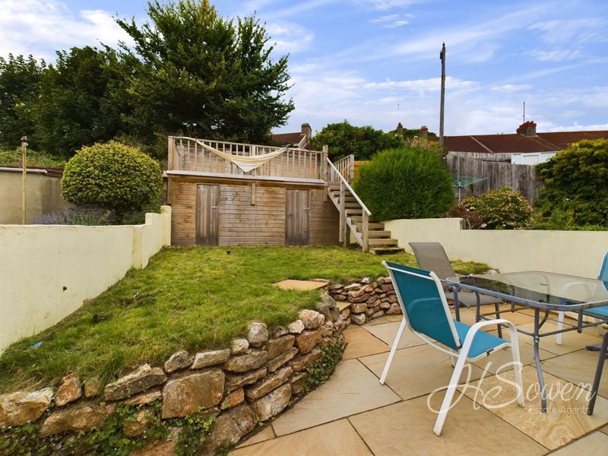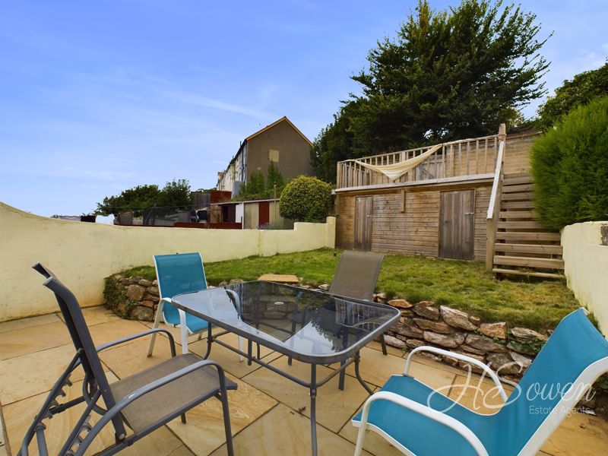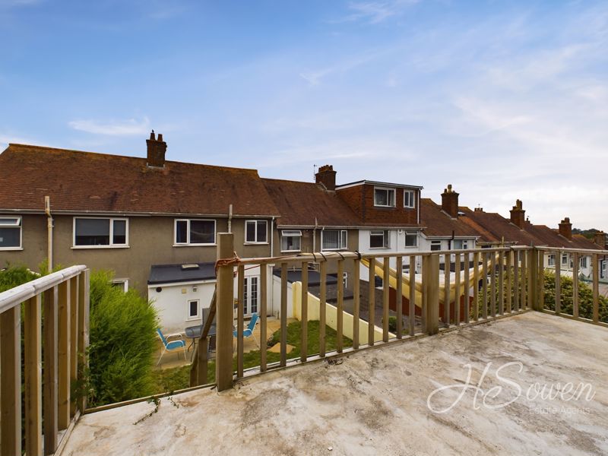Chatto Road, Torquay Guide Price £260,000
Please enter your starting address in the form input below.
Please refresh the page if trying an alernate address.
- BEAUTIFULLY RENOVATED HOUSE
- THREE BEDROOMS
- EXTENDED
- KITCHEN/BREAKFAST ROOM
- UTILITY ROOM AND WC
- PLEASANT REAR GARDEN
GUIDE PRICE £260,000 - £270,000
A charming three bedroom house located in a popular residential area in walking distance to Plainmoor high street as well as St Marychurch and Torquay town centre. It has been completely re-developed by the current owner in 2018 with new wiring, heating system , extension as well as new fittings throughout. The works have been sympathetically done to ensure the property retains its original character with the original doors, befitting wooden and slate flooring and the feature fire places but it has also been brought into modern times with a stunning fitted kitchen, modern bathroom and handy additions like USB power ports. The property comprises a bay fronted living room, kitchen/breakfast room, utility room, downstairs WC, three good sized bedrooms and a family bathroom. There has been a small extension downstairs to add the utility and WC which has greatly enhanced the offering of the house. Externally you have a rear garden with two levels and some large garden storage rooms.
Rooms
Entrance Hall
Stairs rising to first floor. Wall mounted radiator. Picture rails. Understairs cupboard. Hardwood flooring.
Living Room - 11' 2'' x 16' 6'' (3.40m x 5.03m)
Double glazed bay window to front elevation. Wall mounted radiator. Picture rails. Hardwood flooring. Fire place with marble surround and granite hearth.
Kitchen/Breakfast Room - 17' 3'' x 12' 0'' (5.25m x 3.65m)
Wall and base units. Island with electrical sockets. Wall mounted radiator. Plumbing and space for Dishwasher. Space for cooker. Cooker hood. Under-stairs cupboard. Welsh slate floors. Double glazed French doors leading to garden.
Utility room - 8' 0'' x 5' 2'' (2.44m x 1.57m)
Skylight. Space for washing machine and tumble dryer. Sink and drainer unit. Double glazed French doors to side elevation. Welsh slate floors. Under-floor heating.
Cloakroom
Frosted double glazed window to rear elevation. Low level WC. Wash hand basin. Radiator. Extractor Fan. Welsh slate floors. Under-floor heating. Boiler.
First Floor Landing
Hardwood flooring. Loft hatch with pull-down ladder. Lighting to loft space.
Bedroom One - 16' 4'' x 10' 5'' (4.97m x 3.17m)
Picture rails. Double glazed window to front elevation. Hardwood flooring. Original fireplace.
Bedroom Two - 12' 1'' x 10' 5'' (3.68m x 3.17m)
Wall mounted radiator. Double glazed window to rear elevation. Hardwood flooring. Original fireplace.
Bedroom Three - 8' 11'' x 6' 5'' (2.72m x 1.95m)
Wall mounted radiator. Picture rails. Double glazed window to front elevation. Hardwood flooring.
Bathroom
Low level WC. Granite counter top, wash hand basin. Frosted double glazed window to rear elevation. Panelled bath with shower over. Tiling. Heated towel rail. Welsh slate flooring. Under-floor heating. Shaver socket. Wall mounted mirror with light.
Outside
Rear Garden – small courtyard leading to decorative stone patio, lawn and stairs up to raised seating area – (distant) sea view. Storage under, coal shed, garden shed, completed 2020.
Photo Gallery
EPC

Floorplans (Click to Enlarge)
Nearby Places
| Name | Location | Type | Distance |
|---|---|---|---|
Torquay TQ1 4HU
HS Owen Estate Agents

Torquay 66 Torwood Street, Torquay, Devon, TQ1 1DT | Tel: 01803 364 029 | Email: info@hsowen.co.uk
Lettings Tel: 01803 364113 | Email: lettings@hsowen.co.uk
Properties for Sale by Region | Privacy & Cookie Policy | Complaints Procedure | Client Money Protection Certificate
©
HS Owen. All rights reserved.
Powered by Expert Agent Estate Agent Software
Estate agent websites from Expert Agent

