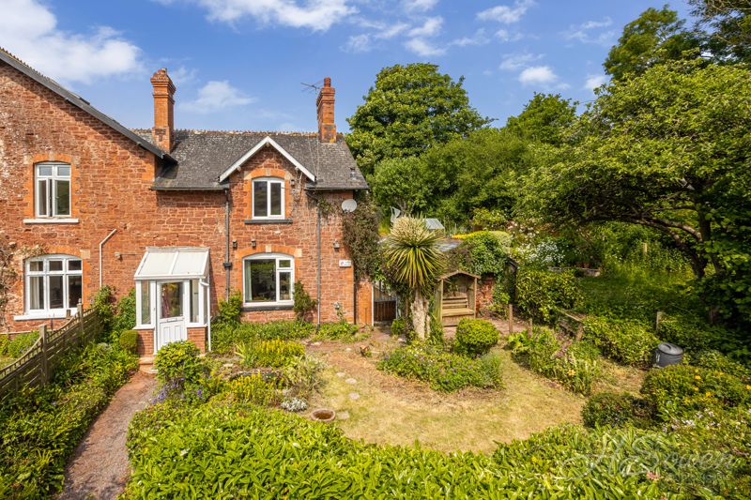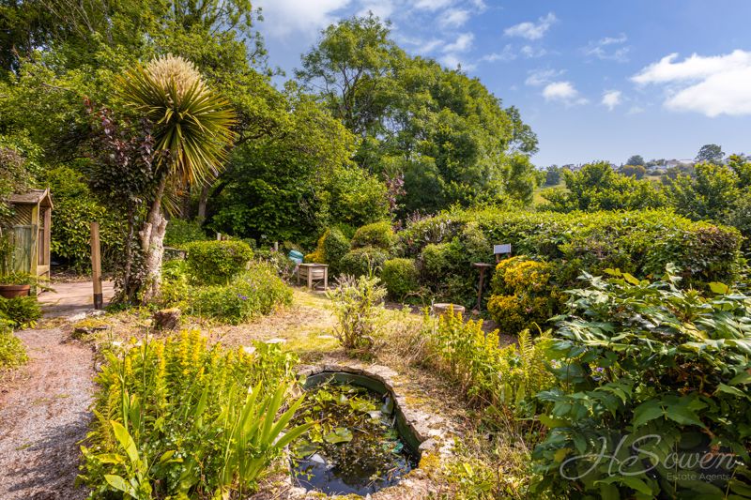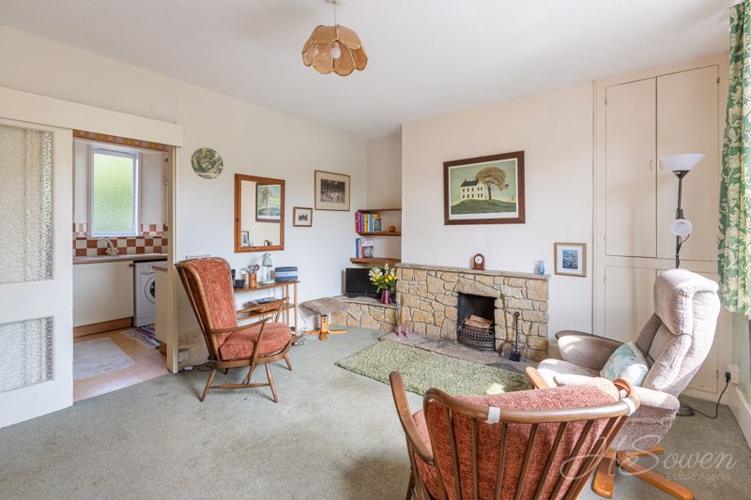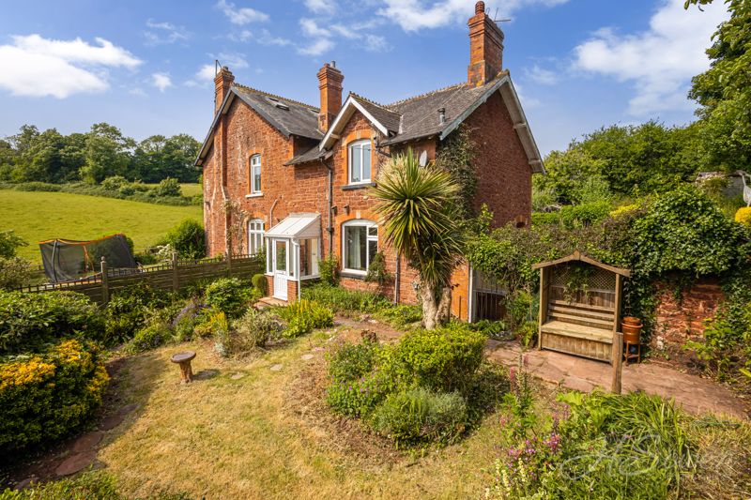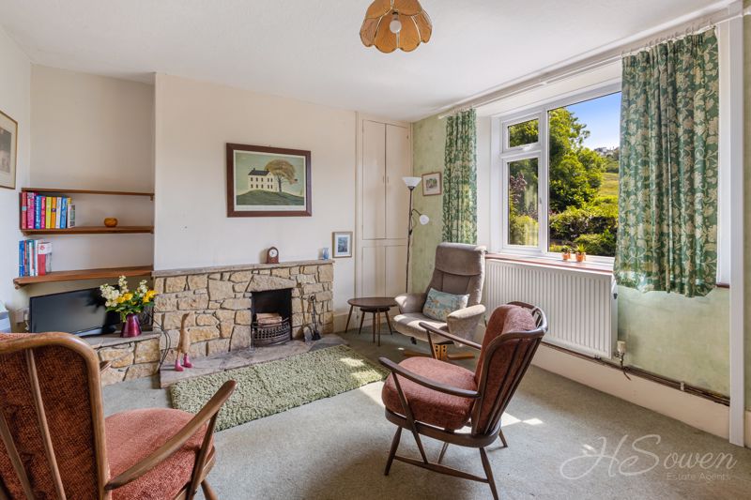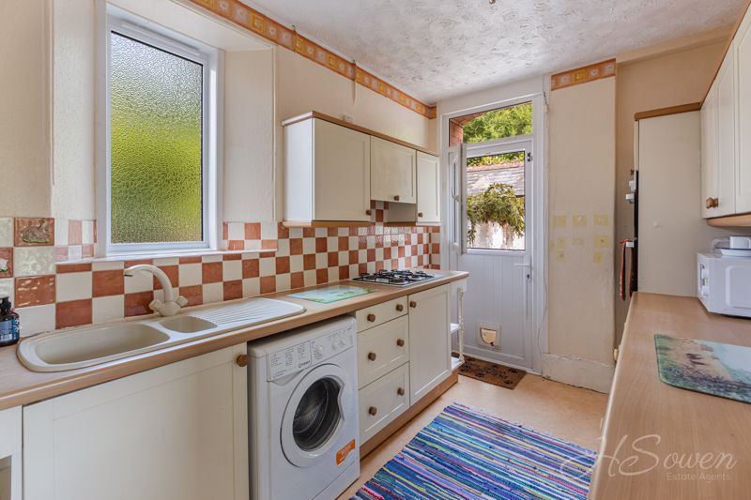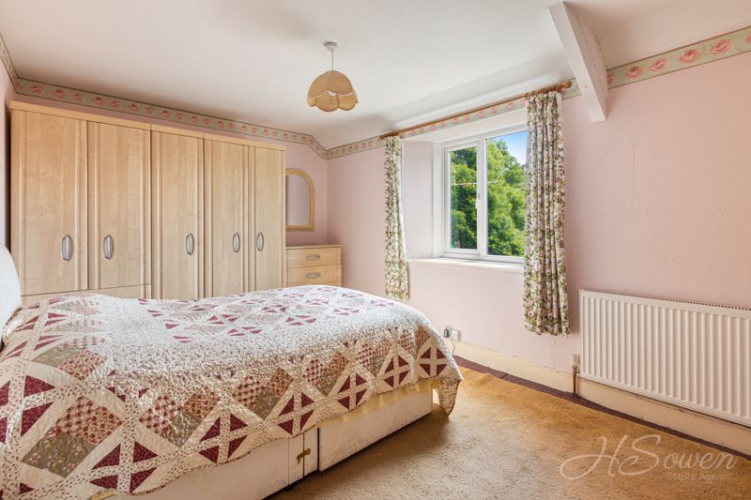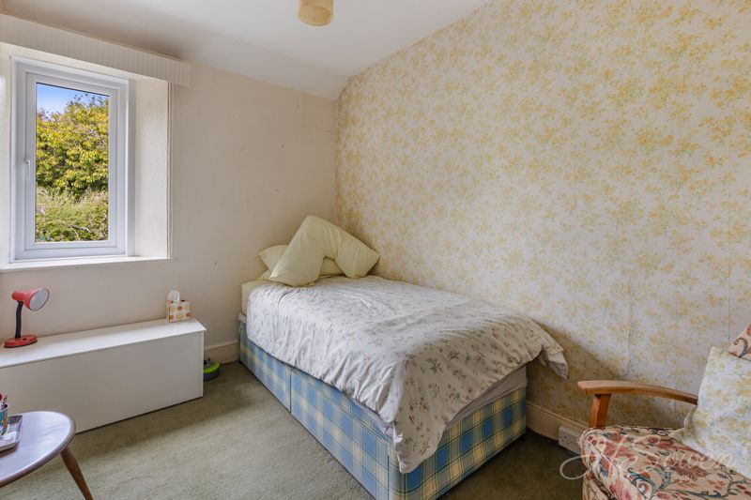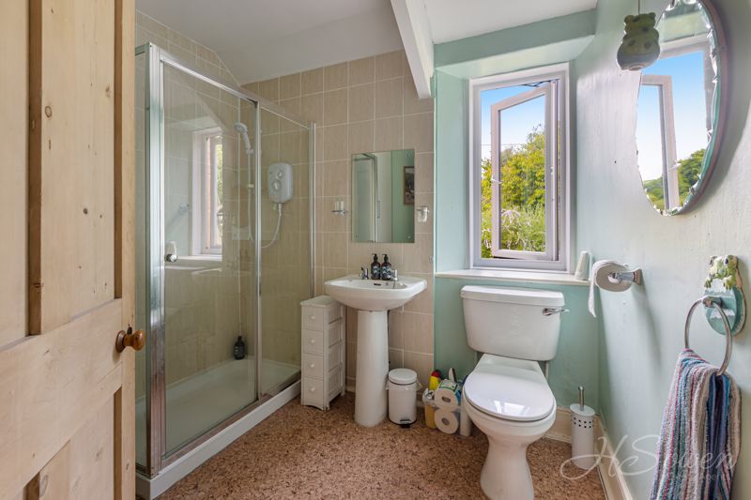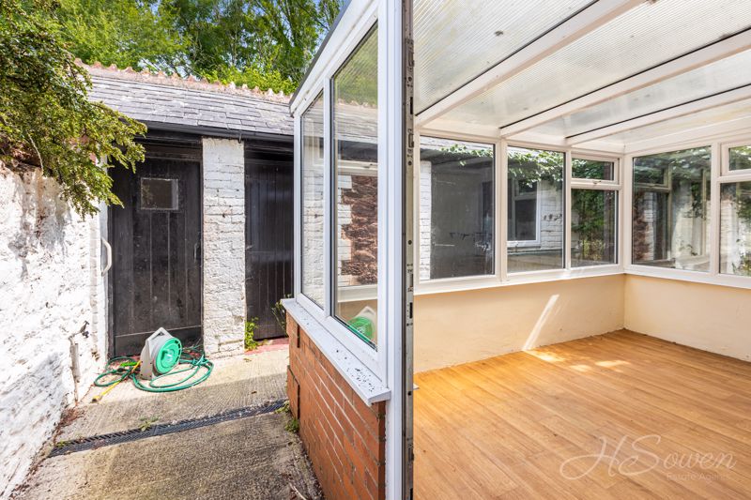Cockington Lane Cockington Village, Torquay Guide Price £340,000
Please enter your starting address in the form input below.
Please refresh the page if trying an alernate address.
- SITUATED IN COCKINGTON
- SURROUNDED BY WILDLIFE
- CHAIN FREE
- TWO BEDROOMS
- OUTBUILDINGS
- PRIVATE GARDENS
- SEMI-DETACHED
A charming countryside cottage set in Cockington country park. This quaint home is a true gem with good sized rooms in a rural setting. In brief the cottage comprises two bedrooms, shower room, lounge/dining room, kitchen and sun/garden room. There area three outbuildings located in the courtyard, two of them are storage rooms and the third is an outside toilet, also from the courtyard you have the access door to the sun/garden room. There are pleasant gardens with an abundance of decorative bushes, shrubs and flowers. Parking is on a resident permit basis for Cockington lane which can be purchased from the Council.
Location
Cockington is a quaint village tucked away in a valley just one mile from Torquay with is abundance of beaches, bars, restaurants and other recreational facilities. The village is adorn with chocolate box cottages, along with Cockington house and the boutique shops inset within its grounds. You also have the Drum Inn just a stones throw away with a good traditional food menu as well as a bar area.
Rooms
Entrance Porch
Door to hallway.
Hall
Stairs to first floor. Access to living room.
Living /Dining room - 15' 4'' x 12' 6'' (4.67m x 3.81m)
Front elevation window. Wall mounted radiator. Fireplace with decorative surround. Storage cupboard.
Kitchen - 12' 2'' x 7' 8'' (3.71m x 2.34m)
Double glazed door to garden. Rear elevation double glazed window. Wall and base units. Roll top work surfaces. Sink with drainer. Space and plumbing for washing machine. Fitted oven.
Garden sun room - 12' 2'' x 7' 10'' (3.71m x 2.39m)
Double glazed windows. Door from garden for access.
First Floor Landing
Access to bedrooms.
Bedroom One - 15' 4'' x 9' 10'' (4.67m x 2.99m)
Front elevation double glazed window. Wall mounted radiator. Storage cupboard.
Bedroom Two - 10' 6'' x 7' 3'' (3.20m x 2.21m)
Rear elevation double glazed window. Wall mounted radiator.
Bathroom
Shower cubicle with electric shower. Low level WC. Wash hand basin. Rear elevation double glazed window. Tiling.
Outside
To the front of the property a set of steps and pathway lead to the front door. There is also a side gate with access to the garden. There are pleasant gardens at the front which are sheltered by hedging and bushes. In the rear courtyard there are a set of outbuildings, two of which are large storage rooms/workshops and the third is an outside WC.
Photo Gallery
EPC

Floorplans (Click to Enlarge)
Nearby Places
| Name | Location | Type | Distance |
|---|---|---|---|
Torquay TQ2 6XD
HS Owen Estate Agents

Torquay 66 Torwood Street, Torquay, Devon, TQ1 1DT | Tel: 01803 364 029 | Email: info@hsowen.co.uk
Lettings Tel: 01803 364113 | Email: lettings@hsowen.co.uk
Properties for Sale by Region | Privacy & Cookie Policy | Complaints Procedure | Client Money Protection Certificate
©
HS Owen. All rights reserved.
Powered by Expert Agent Estate Agent Software
Estate agent websites from Expert Agent

