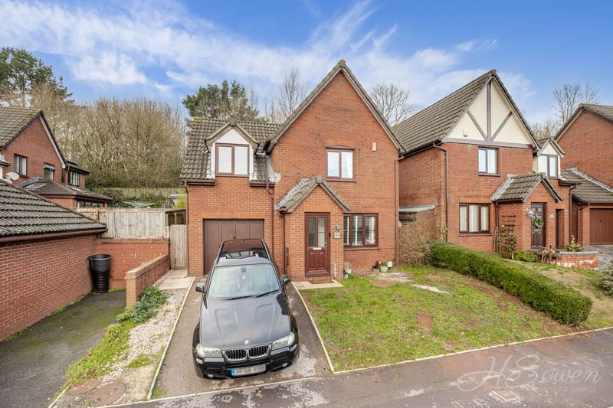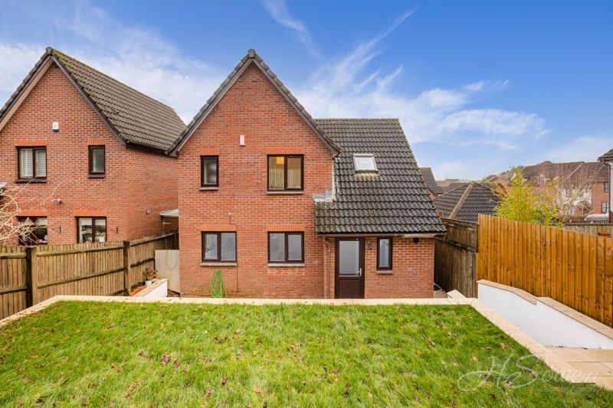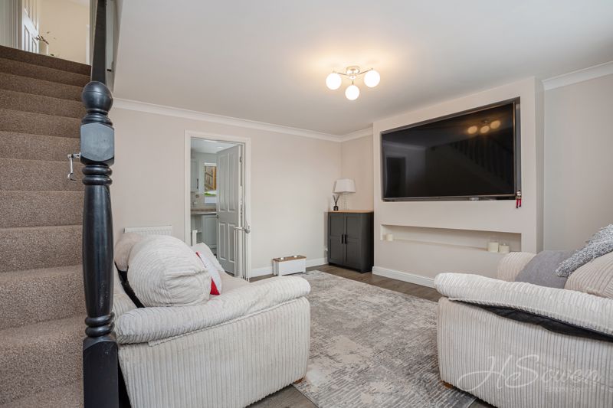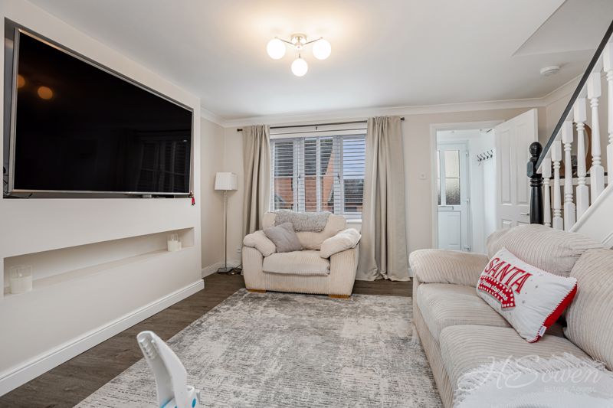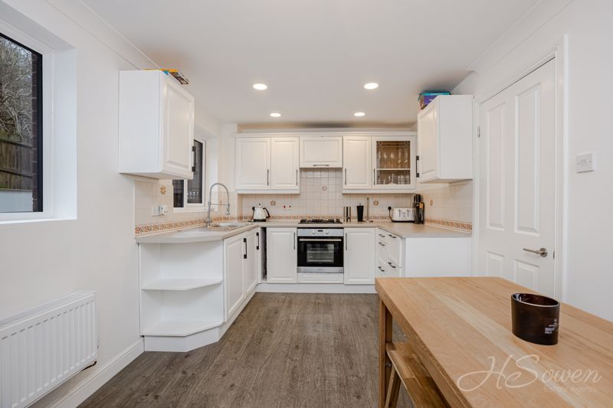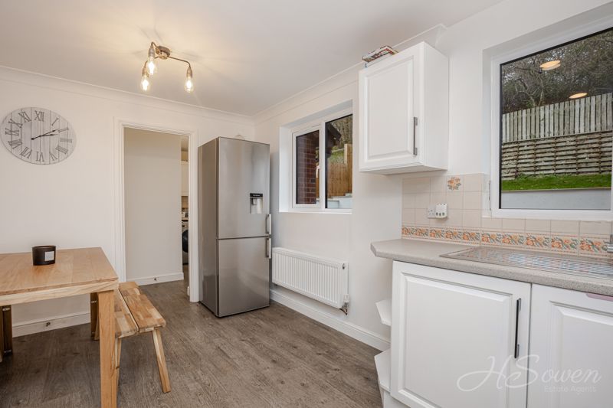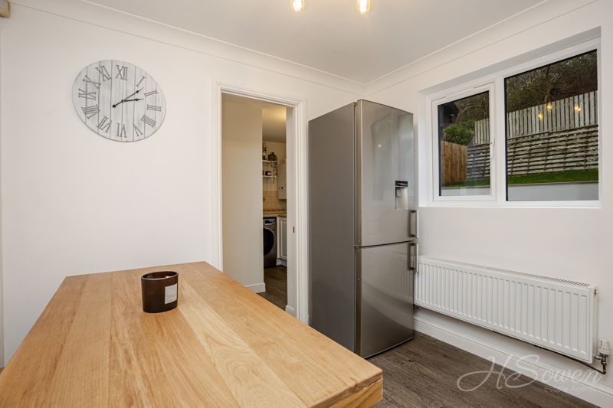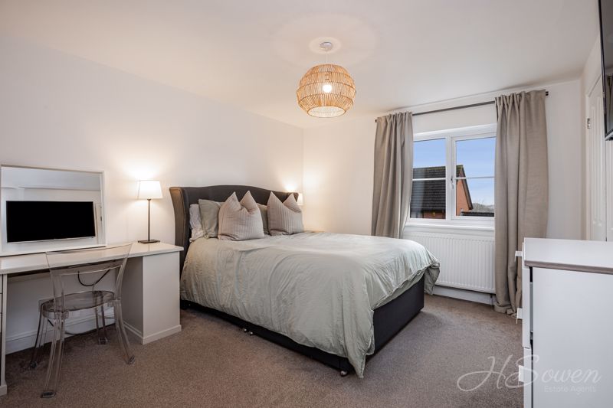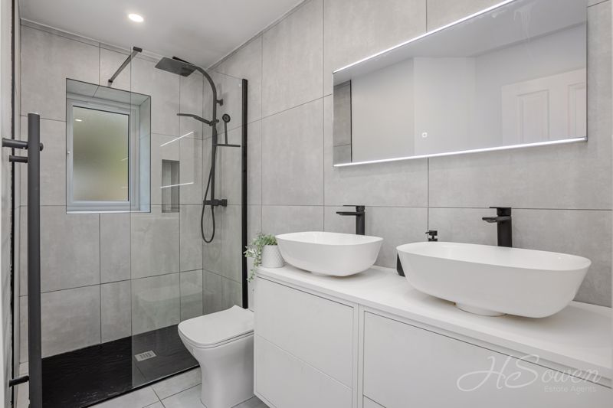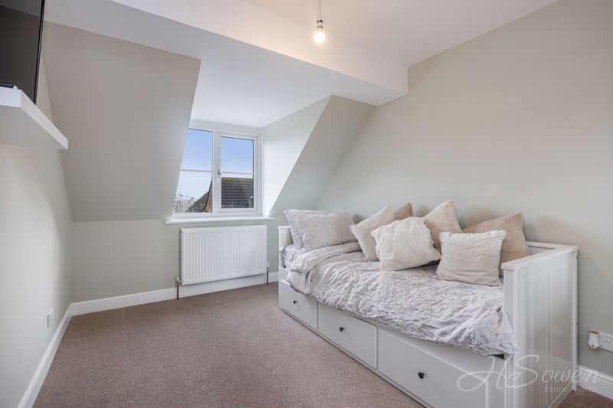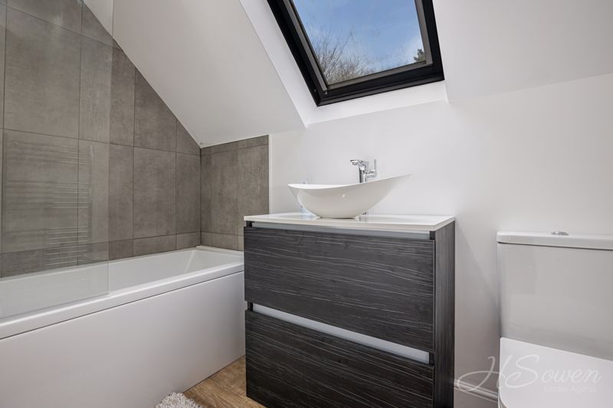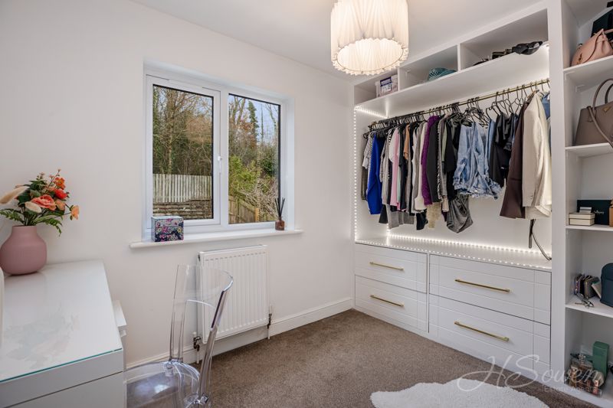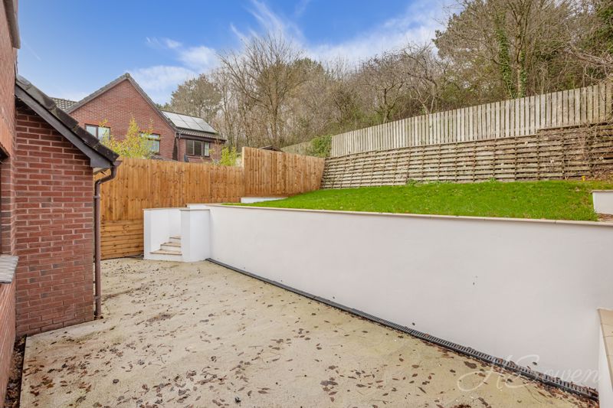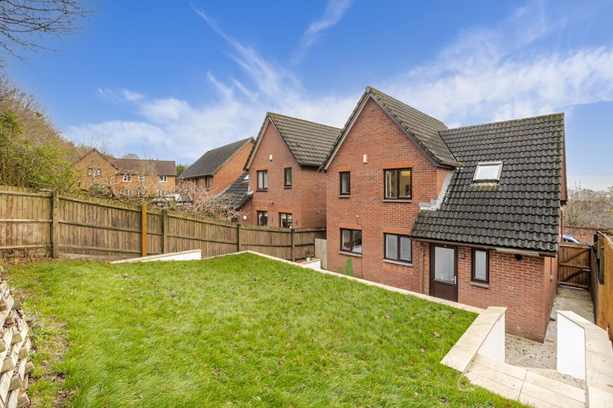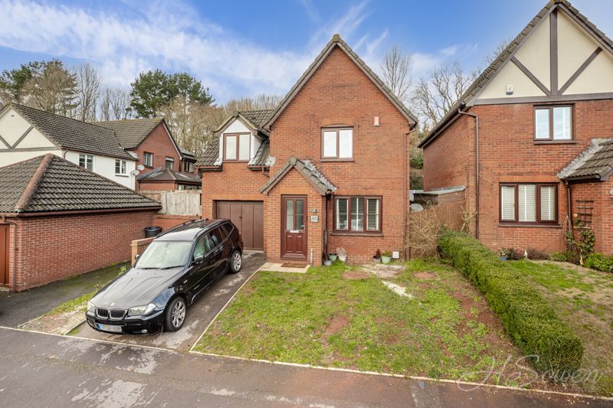Heron Way, Torquay Guide Price £325,000
Please enter your starting address in the form input below.
Please refresh the page if trying an alernate address.
- THREE DOUBLE BEDROOM DETACHED HOUSE
- GARAGE AND DRIVE
- BEAUTIFULLY PRESENTED THROUGHOUT
- UTILITY ROOM
- ENCLOSED GARDEN
- TWO BATHROOMS
- CLOSE TO LOCAL AMENITIES & WREN RETAIL PARK
- NO ONWARD CHAIN
Guide Price £325,000 - £350,000
This recently renovated spacious 3 double bedroom detached house has accommodation briefly comprising entrance vestibule, sitting room, fitted kitchen/diner, separate utility room and cloakroom/w.c. On the first floor there are 3 good bedrooms with the master having en suite shower room/w.c and a family bathroom/w.c. Outside there is driveway parking with planning permission to widen, single integral garage and front and rear gardens.
The property occupies a residential position within a much sought after area of The Willows in Torquay being within close proximity to Wren Retail Park with its shops and facilities. The bypass which connects Newton Abbot and beyond and Torquay town centre and seafront is approximately 3 miles distance with its array of shops, facilities and amenities. The property is offered with vacant possession. An internal inspection is highly recommended to appreciate the accommodation on offer.
Rooms
Entrance Porch
Double glazed door to front elevation. Electric fuse board. Door leading to Sitting Room.
Sitting Room - 13' 5'' x 14' 7'' (4.09m x 4.44m)
Stairs leading to First floor level. Double glazed window to front elevation. Two wall mounted radiators. Fire alarm.
Kitchen/Diner - 9' 0'' x 14' 7'' (2.74m x 4.44m)
Two double glazed windows to rear elevation. Under stairs storage cupboard. Matching wall and base units with roll edge worktop fitted above. Gas hob. Electric oven. Stainless steel sink with drainer and mixer tap.
Utility Room
Double glazed door to rear garden. Double glazed window to rear elevation. Base units with worktop. Stainless steel sink. Combi gas boiler. Integrated dishwasher. Space for washing machine. Door leading to Garage.
WC
Double glazed window to side elevation. Low level WC. Wash hand basin. Wall mounted radiator.
Bedroom One - 12' 8'' x 11' 2'' (3.86m x 3.40m)
Double glazed window to front elevation. Door leading to En-Suite. Built-in wardrobes. Wall mounted radiator.
En-suite
Double glazed window to rear elevation. Walk-in shower with black power and rain shower fitted. Vanity unit with double wash hand basins fitted. Low level WC. Black heated towel rail. Extractor.
Bedroom Two - 11' 9'' x 8' 11'' (3.58m x 2.72m)
Double glazed window to front elevation. Loft access. Built-in wardrobes. Wall mounted radiator.
Bedroom Three - 6' 10'' x 10' 0'' (2.08m x 3.05m)
Double glazed window to rear elevation. Wall mounted radiator. Built-in wardrobe.
Bathroom
Velux window to rear elevation. Panelled bath with shower fitted above. Vanity unit with wash hand basin. Low level WC. Chrome heated towel rail. Extractor.
Garage - 16' 3'' x 8' 10'' (4.95m x 2.69m)
Up and over garage door. Lighting and electrics. Door leading to Utility Room.
Photo Gallery
EPC
No EPC availableFloorplans (Click to Enlarge)
Nearby Places
| Name | Location | Type | Distance |
|---|---|---|---|
Torquay TQ2 7SU
HS Owen Estate Agents

Torquay 66 Torwood Street, Torquay, Devon, TQ1 1DT | Tel: 01803 364 029 | Email: info@hsowen.co.uk
Lettings Tel: 01803 364113 | Email: lettings@hsowen.co.uk
Properties for Sale by Region | Privacy & Cookie Policy | Complaints Procedure | Client Money Protection Certificate
©
HS Owen. All rights reserved.
Powered by Expert Agent Estate Agent Software
Estate agent websites from Expert Agent

