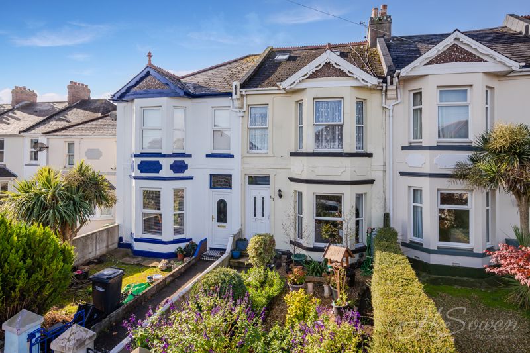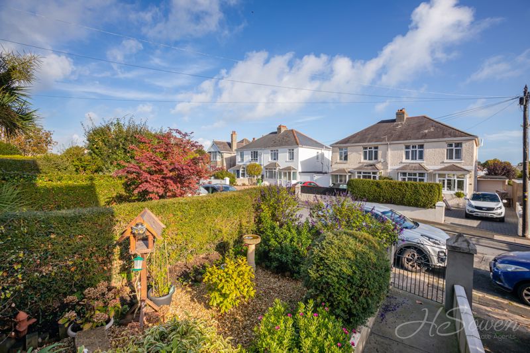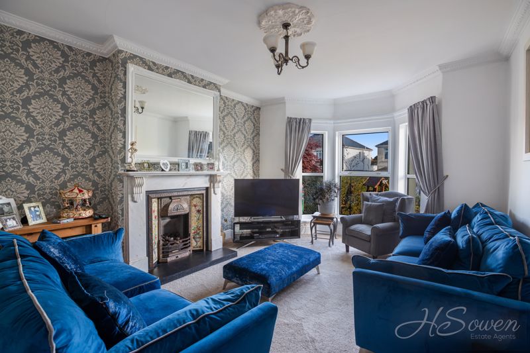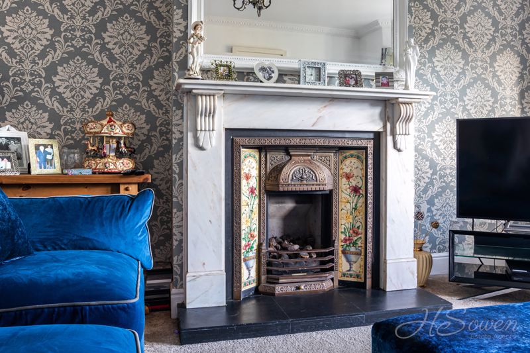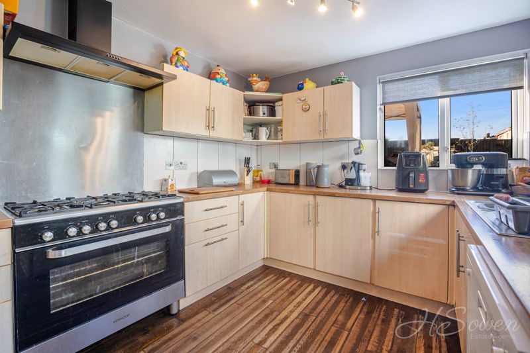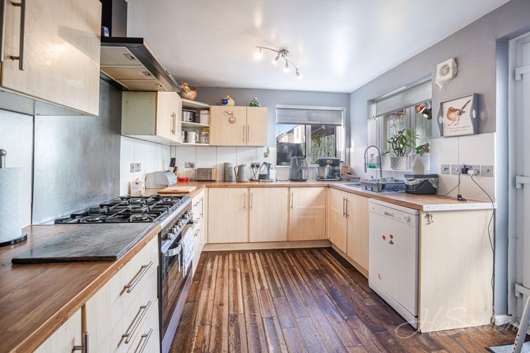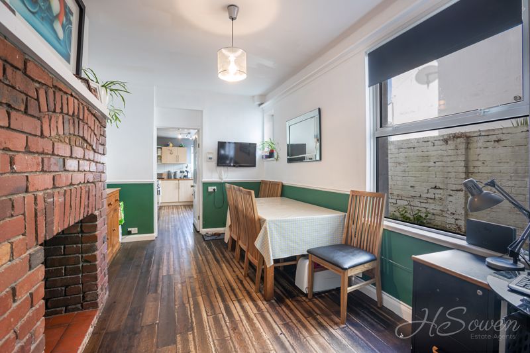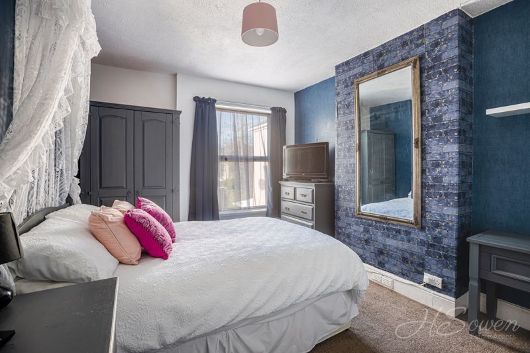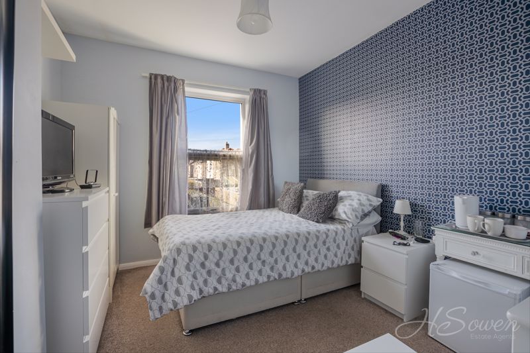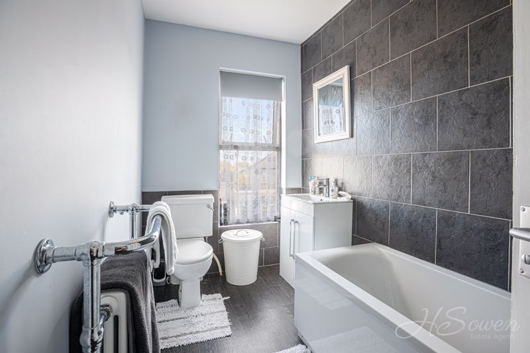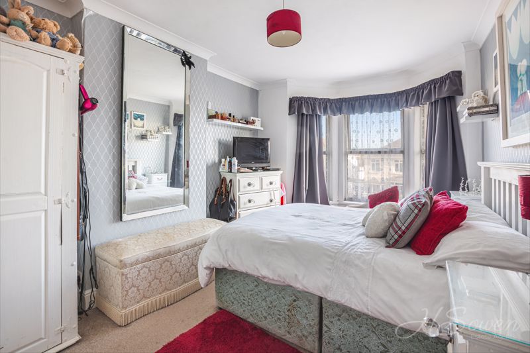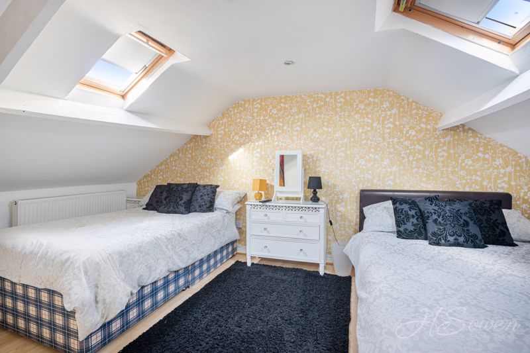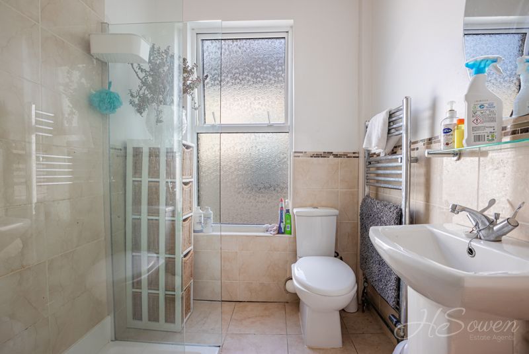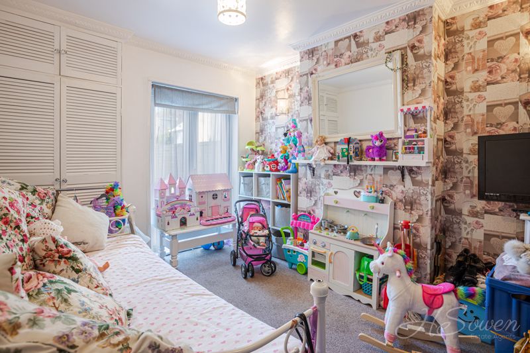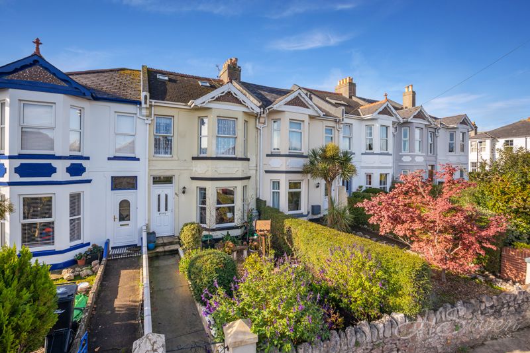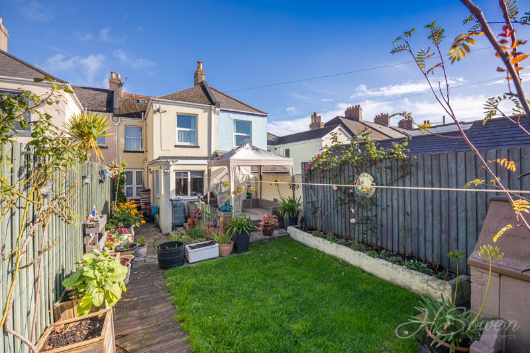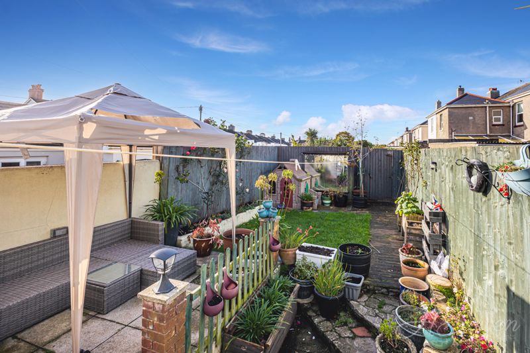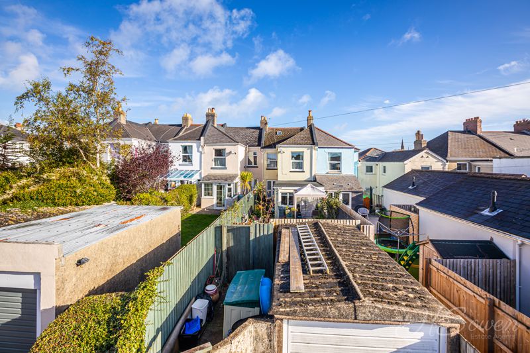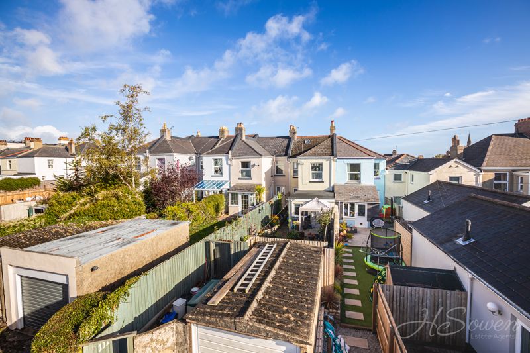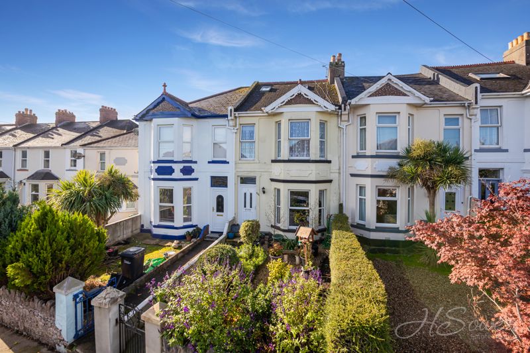Warbro Road, Torquay Guide Price £325,000
Please enter your starting address in the form input below.
Please refresh the page if trying an alernate address.
- EXTENDED PERIOD HOUSE IN BABBACOMBE
- FOUR/FIVE DOUBLE BEDROOMS
- TWO BATHROOMS
- BAY FRONTED SITTING ROOM
- DINING ROOM
- LARGE LOFT ROOM
- LEVEL GARDEN
- GARAGE
- CLOSE TO BABBACOMBE BEACH AND ST MARYCHURCH
- CLOSE TO SCHOOLS AND AMENITIES
Guide Price £325,000- £350,000
A deceptively spacious and extended PERIOD TERRACED HOUSE in the heart of Babbacombe, one of Torquay's most sought after districts. This Four/Five Double Bedroom family home with two bathrooms and large loft room which has been tastefully modernised in keeping with it's period and provides accommodation over three floors. The property has been extended with a spacious loft conversion creating a large additional versatile room and an extension to the rear provides a good sized kitchen and separate dining room. The house benefits from modern bathroom and shower room suites and good proportioned rooms sizes throughout this lovely family house. In addition there is a fully enclosed level South Facing Garden to the rear and attractive front garden and a Garage accessed to the rear of the property. The property has gas central heating, double glazing and attractive bay windows to the front.
The district of Babbacombe offers a range of facilities and amenities including churches, local shops in Reddenhill Road, the open spaces of Cary Park with its tennis courts and bowling green, coastal walks over Walls Hill and the Downs which give access to a choice of beaches. Bus services operate from Babbacombe to Torquay town centre. Together with its neighbouring districts of St. Marychurch and Plainmoor, the area offers primary and secondary schools wall within walking distance.
Rooms
Entrance Porch
Double glazed entrance door. Cupboard housing electric fuse board. Coving. Wooden flooring.
Hallway
Coving. Dado rail. Three under stairs cupboards . Fire alarm Stairs leading to First Floor Level. Wall mounted radiator.
Sitting Room - 15' 9'' x 11' 10'' (4.80m x 3.60m)
Double glazed bay window to front elevation. Marble fireplace surround with cast iron insert and tiled detailing. Wall mounted radiator. Coving. Ceiling rose.
Bedroom Four - 13' 0'' x 10' 1'' (3.96m x 3.07m)
Double glazed patio doors leading to the rear garden area. Built-in cupboard. Ceiling rose. Dado rail. Shelving. Wooden flooring.
Dining Room - 16' 0'' x 9' 2'' (4.87m x 2.79m)
Two double glazed windows to side elevation. Brick feature fireplace with electric insert in log burner style. Dado rail. Built-in cupboard. Shelving. Wooden flooring. Doorway to the Kitchen.
Kitchen - 13' 11'' x 9' 2'' (4.24m x 2.79m)
two double glazed windows to side and rear elevation.Double glazed door leading to the rear garden. Matching wall and base units with roll edge units. Space for a range cooker. Extractor fan. Space for fridge freezer. Space for washing machine and dryer. Wooden flooring.
Bedroom One - 15' 10'' x 10' 4'' (4.82m x 3.15m)
Double glaze bay window to front elevation. Wall mounted radiator.
Bedroom Two - 13' 5'' x 10' 3'' (4.09m x 3.12m)
double glazed window to rear elevation. wall mounted radiator.
Bedroom Three - 11' 2'' x 9' 9'' (3.40m x 2.97m)
Double glazed window to rear elevation. Wall mounted radiator.
Shower Room
Double glazed window to side elevation. shower cubical with mains fed shower fitted. Wash hand basin. Low level Wc. Chrome heated towel rail. Tiled floor.
Family Bathroom
Double glazed window to front elevation. Panelled bath with glass screen and shower attachment. Wash hand basin. low level Wc. Laminate flooring. Victorian style towel rail.
Loft Room - 15' 1'' x 17' 7'' (4.59m x 5.36m)
Three double glazed Velux windows Bio folding door to the stairs leading down . Wall mounted radiator. eaves storage.
Garage - 15' 5'' x 8' 2'' (4.70m x 2.49m)
Accessed to the rear lane and access into the rear garden via gate. Up and over door. Electric and lighting and work bench.
Outside
To the front is an attractive front garden with planting beds and paving. to the rear is a South Facing rear garden with lawn area, patio area and planting areas with a rear yard that has access to the garage and rear access lane.
Photo Gallery
EPC

Floorplans (Click to Enlarge)
Nearby Places
| Name | Location | Type | Distance |
|---|---|---|---|
Torquay TQ1 3QZ
HS Owen Estate Agents

Torquay 66 Torwood Street, Torquay, Devon, TQ1 1DT | Tel: 01803 364 029 | Email: info@hsowen.co.uk
Lettings Tel: 01803 364113 | Email: lettings@hsowen.co.uk
Properties for Sale by Region | Privacy & Cookie Policy | Complaints Procedure | Client Money Protection Certificate
©
HS Owen. All rights reserved.
Powered by Expert Agent Estate Agent Software
Estate agent websites from Expert Agent

