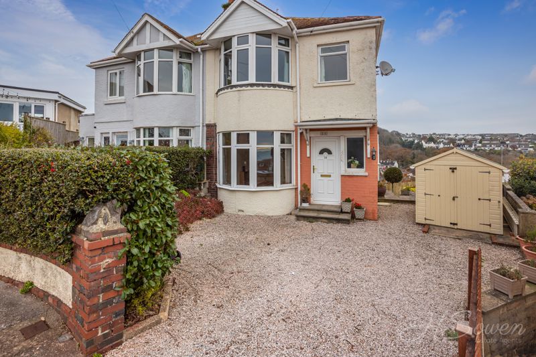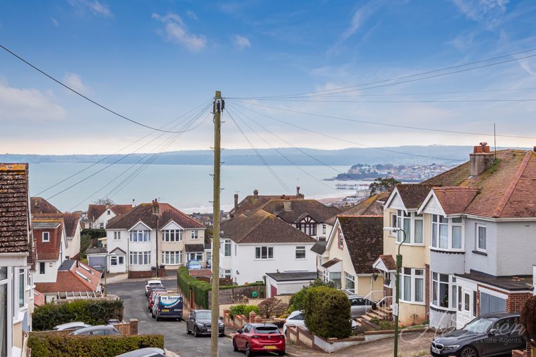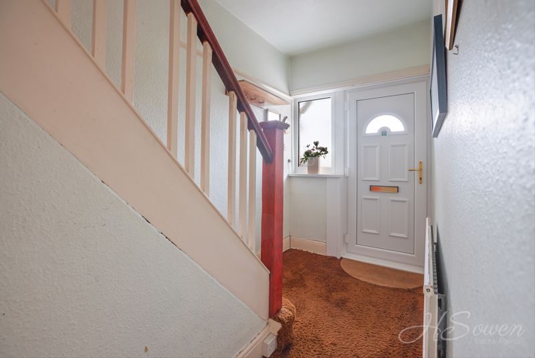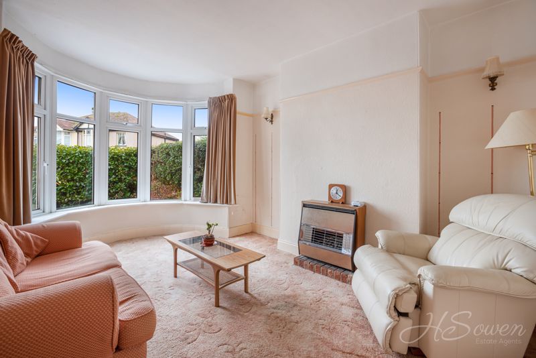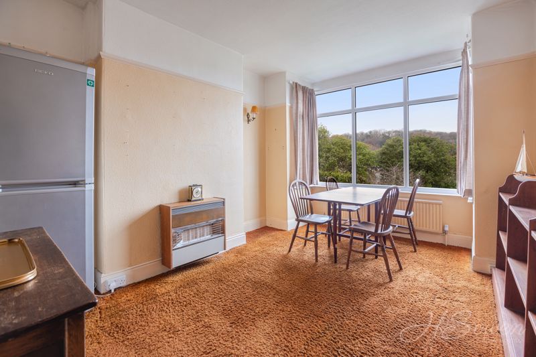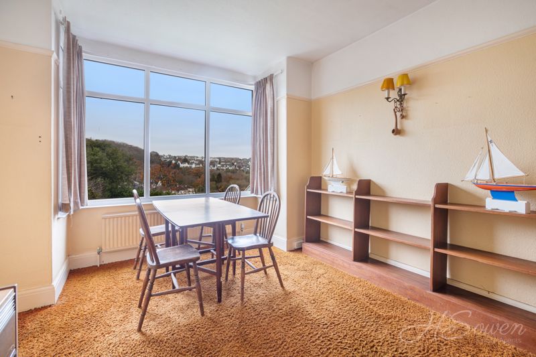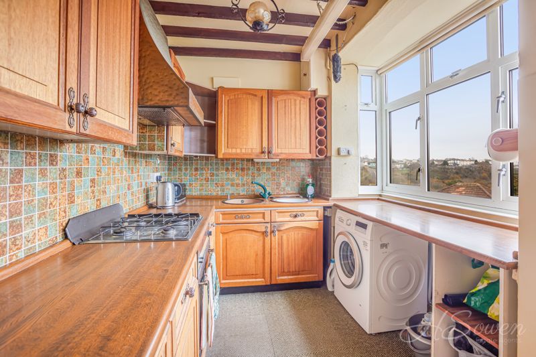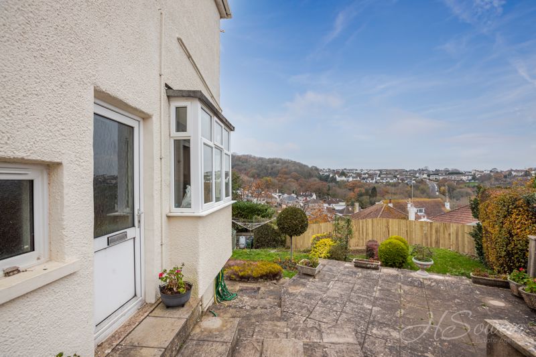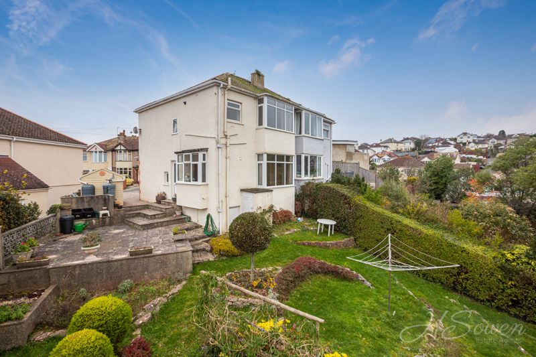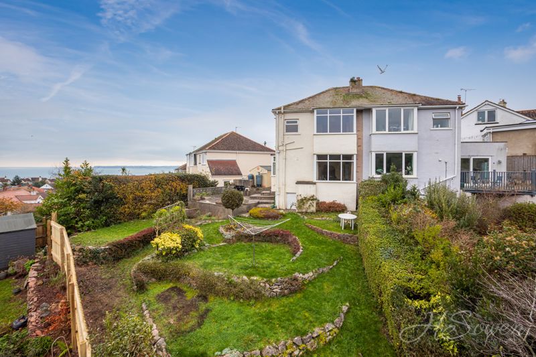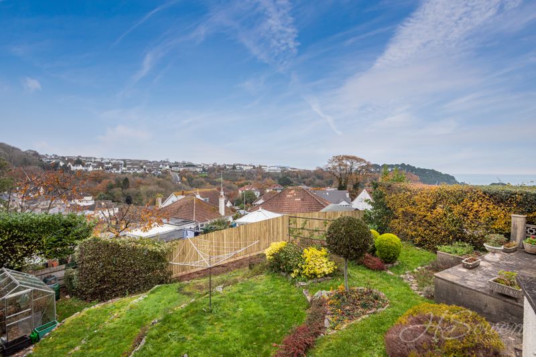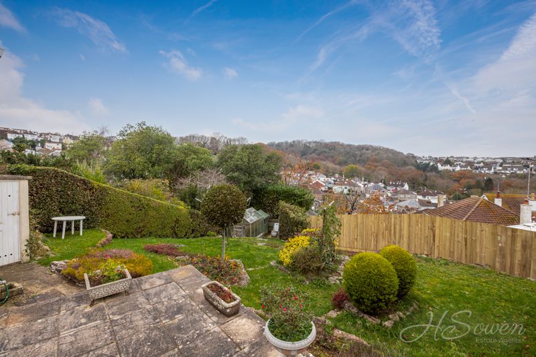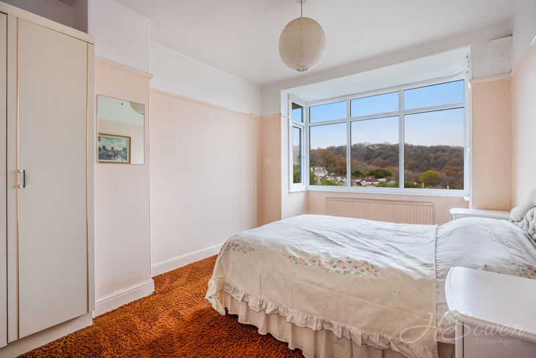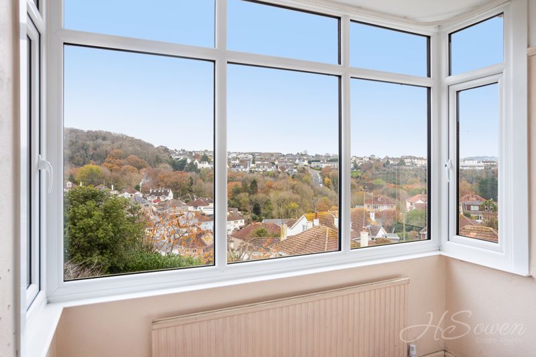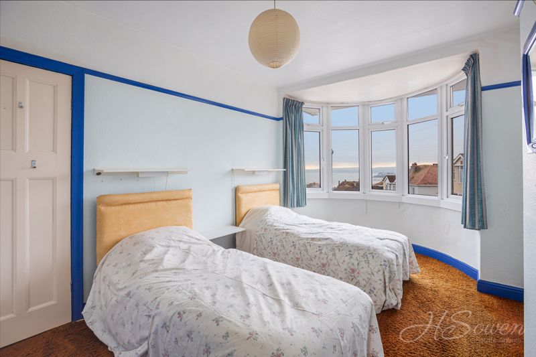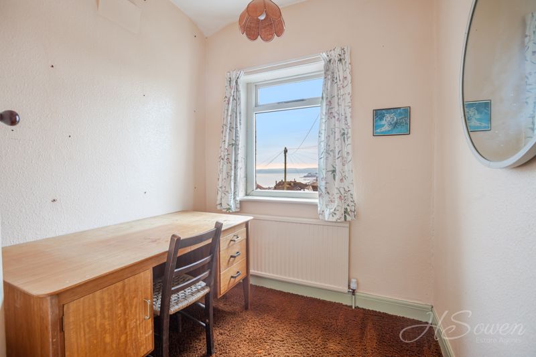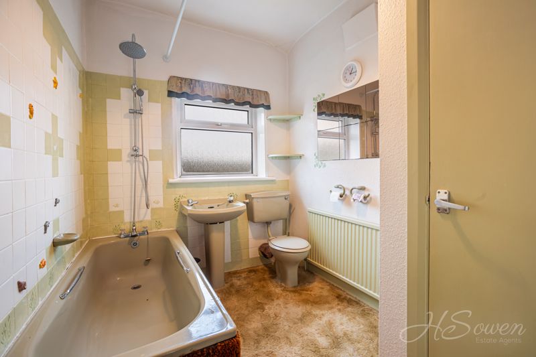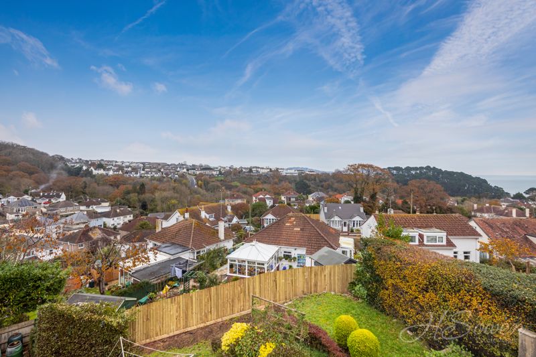Seaview Crescent Preston, Paignton Guide Price £290,000
Please enter your starting address in the form input below.
Please refresh the page if trying an alernate address.
- SEA VIEWS
- BAY FRONTED
- LARGE GARDEN
- DRIVEWAY
- SEMI-DETACHED
- IN NEED OF UPDATING
- NO ONWARD CHAIN
- THREE BEDROOMS
Guide price £290,000 - £300,000
A delightful three bedroom semi-detached house located in Preston with heaps of potential and some spectacular sea views out to Tor Bay. The property is in need of refurbishment throughout and would offer a chance to put your own stamp on it. It comprises of a bay fronted living room, dining room, kitchen, three bedrooms and family bathroom. There are extensive gardens to the rear of the house which again have lots of potential to develop further as well as a driveway for private parking located at the front.
Rooms
Entrance Hall
Front elevation double glazed door. Stairs to first floor. Under stairs storage.
Living Room - 15' 7'' x 11' 0'' (4.75m x 3.35m)
Front elevation double glazed bay window. Wall mounted radiator. Picture rail.
Dining Room - 14' 5'' x 10' 11'' (4.39m x 3.32m)
Rear elevation double glazed bay window. Wall mounted radiator. Picture rail.
Kitchen - 11' 8'' x 8' 1'' (3.55m x 2.46m)
Fitted kitchen with wall and base units. Roll top work surfaces. Four ring hob. Cooker hood. Oven. Sinks. Plumbing for washing machine. Side elevation double glazed bay window. Side elevation double glazed door.
Bedroom One - 14' 3'' x 10' 4'' (4.34m x 3.15m)
Rear elevation double glazed bay window. Wall mounted radiator. Picture rail.
Bedroom Two - 15' 8'' x 10' 3'' (4.77m x 3.12m)
Front elevation double glazed bay window. Wall mounted radiator. Picture rail.
Bedroom Three - 6' 2'' x 7' 2'' (1.88m x 2.18m)
Front elevation double glazed window. Wall mounted radiator.
First Floor Landing
Side elevation double glazed window.
Bathroom
Panelled bath with shower over. Tiling. Cupboard. Low level WC. Wash hand basin. Wall mounted radiator. Loft hatch.
Photo Gallery
Paignton TQ3 1JJ

Torquay 66 Torwood Street, Torquay, Devon, TQ1 1DT | Tel: 01803 364 029 | Email: info@hsowen.co.uk
Lettings Tel: 01803 364113 | Email: lettings@hsowen.co.uk
Properties for Sale by Region | Privacy & Cookie Policy | Complaints Procedure | Client Money Protection Certificate
©
HS Owen. All rights reserved.
Powered by Expert Agent Estate Agent Software
Estate agent websites from Expert Agent

