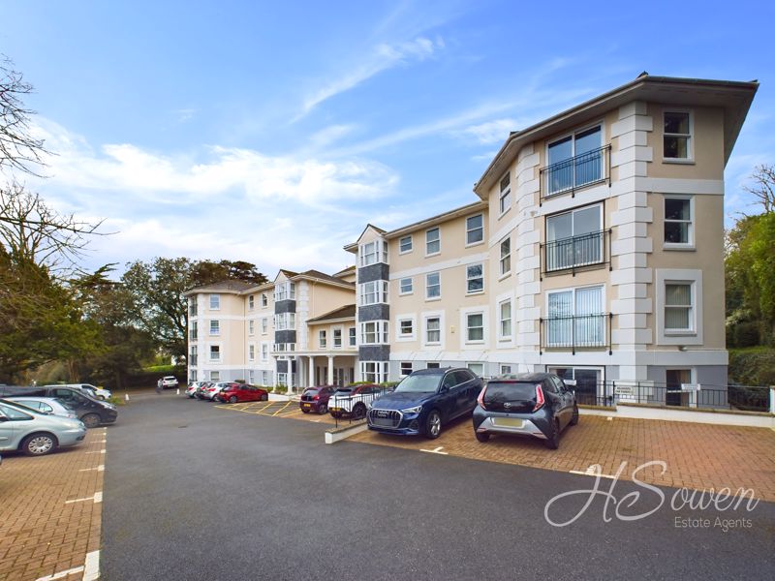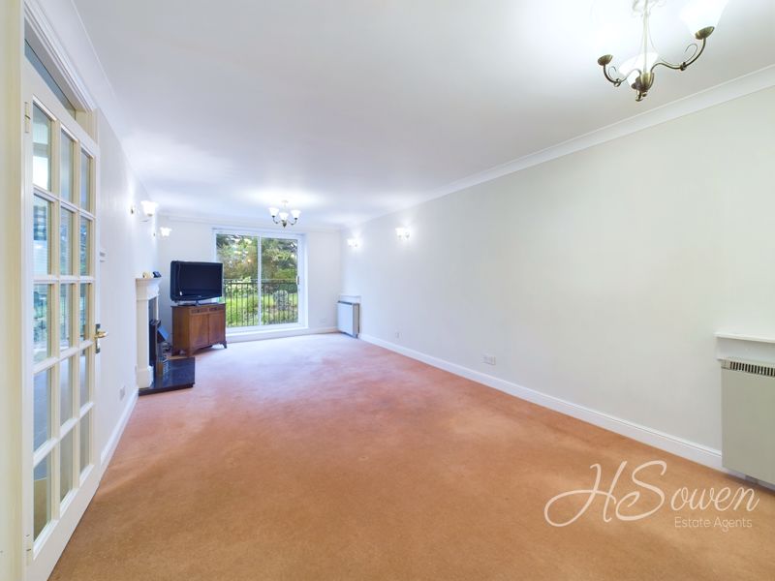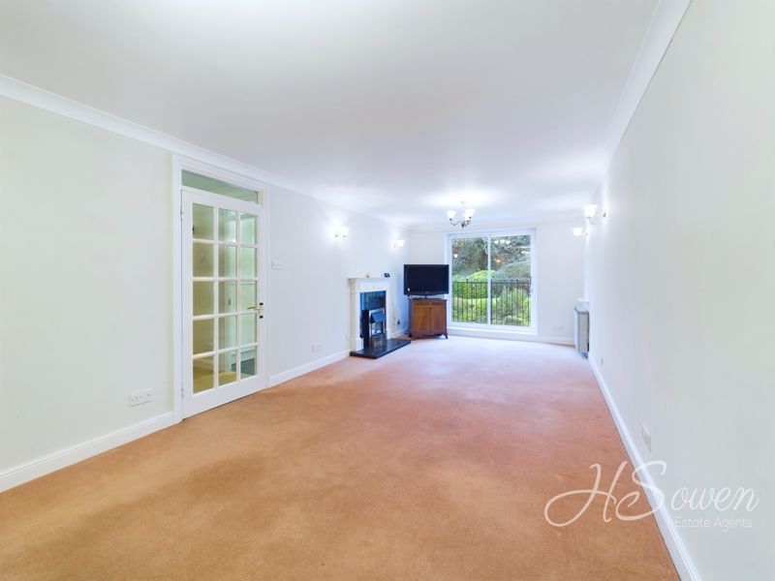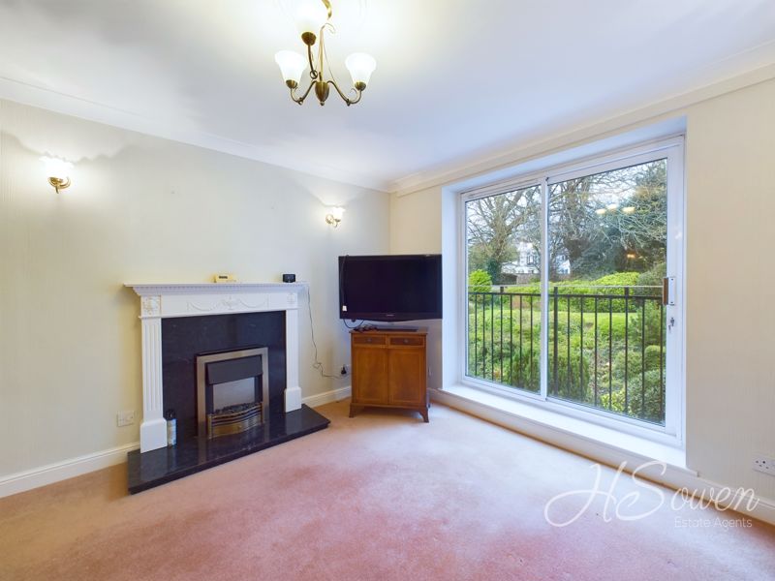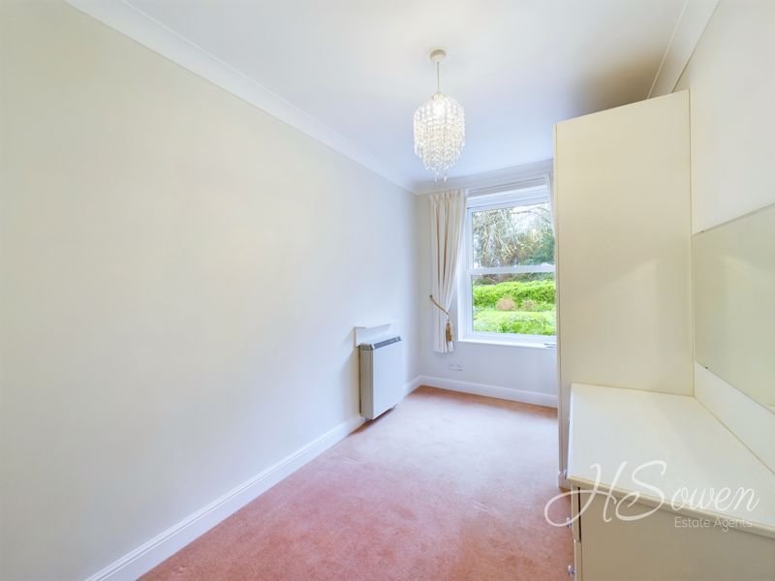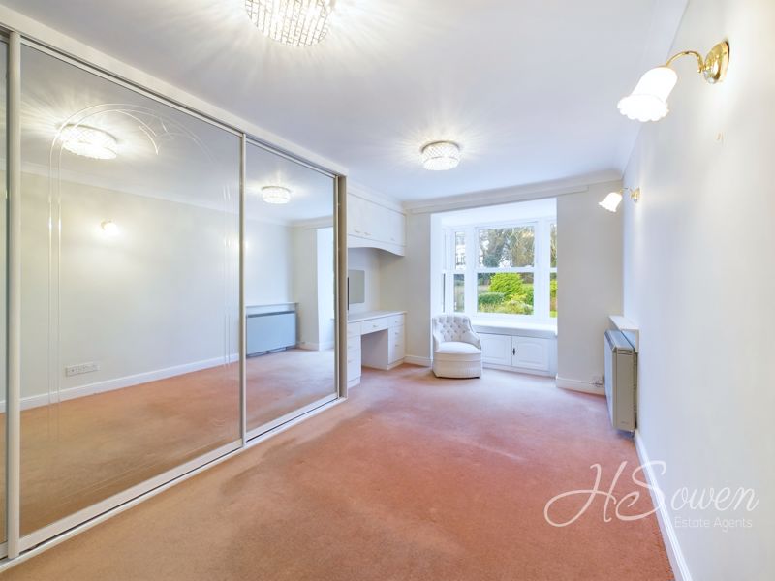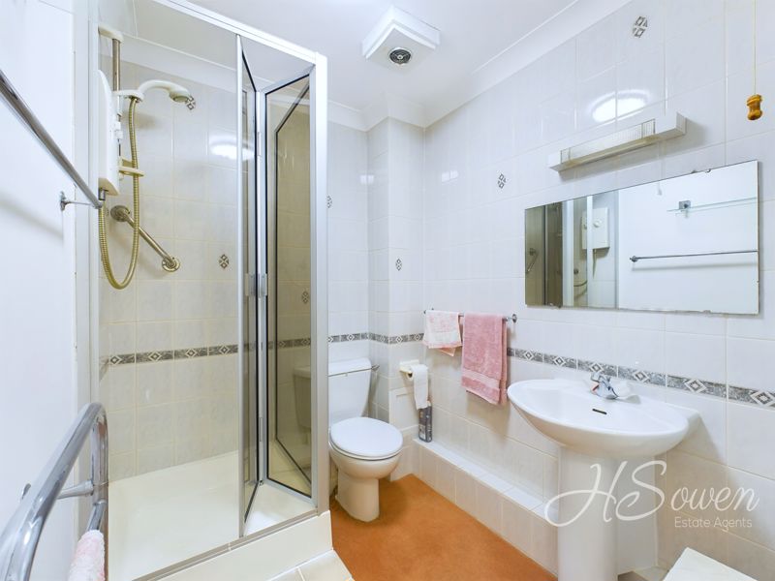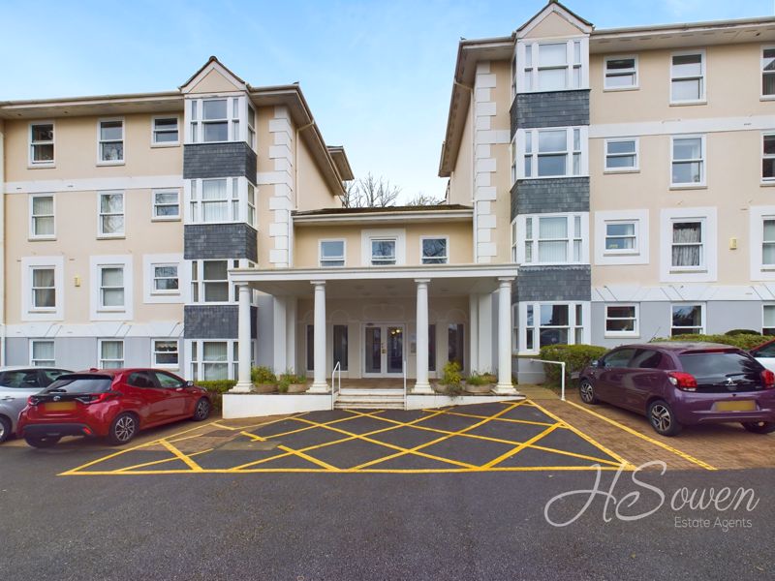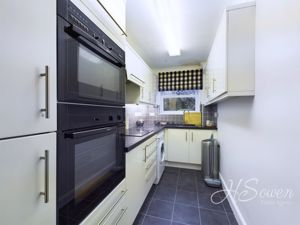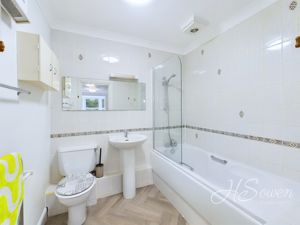Asheldon Road, Torquay £265,000
Please enter your starting address in the form input below.
Please refresh the page if trying an alernate address.
- TWO BEDROOMS
- MASTER EN-SUITE
- PARKING ON SITE
- WELL MAINTAINED GROUNDS
- OVER 65'S COMPLEX
- LARGE LOUNGE WITH BALCONY
A beautifully presented two bedroom second floor apartment located within an over 60's complex in Wellswood village. The property is being offered for sale with no onward chain and is ready to move in to right away. It comprises two bedrooms, master en-suite, shower room, kitchen with modern appliances, living/dining room and spacious entrance hall. The communal grounds are very well looked after. There is a residents car park which also has several visitors spaces in it too.
The popular Kents Cavern is within close proximity to the property and a short walk will also take you to the local Co-operative as well as the Kents pub. Also in the area you will find Ansteys cove and Meadfoot beach which are of course fantastic for a stroll. Local bus services run nearby providing flexible transport to many different destinations and Torquay Train Station just along the seafront. Torquay is home to an array of picturesque landmarks and local attractions to include Princess Theatre, Kents Cavern and the Model Village. A variety of beaches are on offer for both sun loungers or water sport enthusiasts with the power boat racing event occurring annually. The new South Devon Highway provides a faster route to the A38 with a journey time of approximately 30minutes to The Cathedral City of Exeter.
Rooms
Entrance Hallway
Entry door. Night storage heater. Coving. Storage cupboards.
Living/Dining room - 10' 7'' x 22' 11'' (3.22m x 6.98m)
Rear elevation double glazed sliding doors to Juliet balcony. Night storage heaters. Coving. Electric fireplace.
Kitchen - 5' 4'' x 12' 0'' (1.62m x 3.65m)
Fitted kitchen with wall and base units. Fitted work surfaces. Sink with drainer. Fitted oven and hob. Cooker hood. Integrated fridge and freezer.
Bedroom One - 9' 10'' x 18' 6'' (2.99m x 5.63m)
Rear elevation double glazed window. Night storage heater. Fitted wardrobes.
En-suite
Panelled bath with shower over. Tiling. Low level WC. Wash hand basin. Extractor fan.
Bedroom Two - 6' 9'' x 11' 11'' (2.06m x 3.63m)
Rear elevation double glazed window. Night storage heater. Fitted wardrobes.
Shower room
Shower cubicle. Heated towel rail. Extractor fan. Low level WC. Wash hand basin.
Request A Viewing
Photo Gallery
EPC
No EPC availableFloorplans (Click to Enlarge)
Nearby Places
| Name | Location | Type | Distance |
|---|---|---|---|
Torquay TQ1 2QS

Torquay 66 Torwood Street, Torquay, Devon, TQ1 1DT | Tel: 01803 364 029 | Email: info@hsowen.co.uk
Lettings Tel: 01803 364113 | Email: lettings@hsowen.co.uk
Properties for Sale by Region | Privacy & Cookie Policy | Complaints Procedure | Client Money Protection Certificate
©
HS Owen. All rights reserved.
Powered by Expert Agent Estate Agent Software
Estate agent websites from Expert Agent
